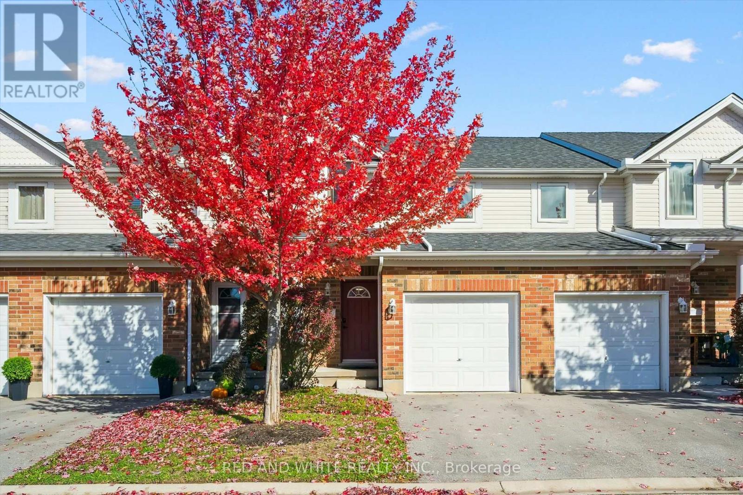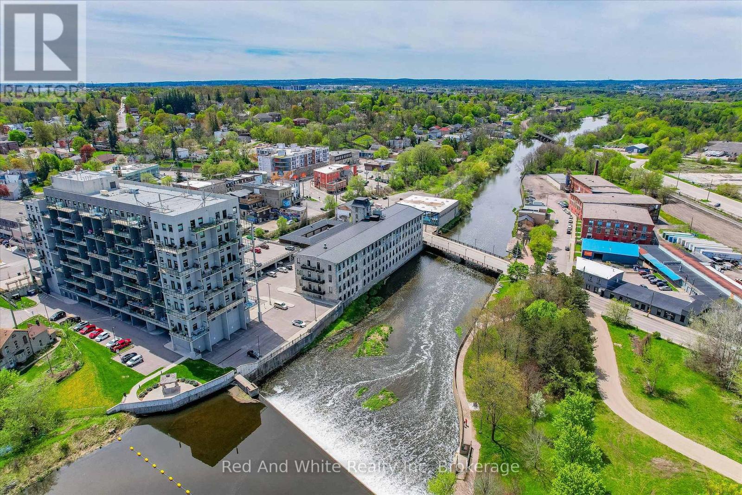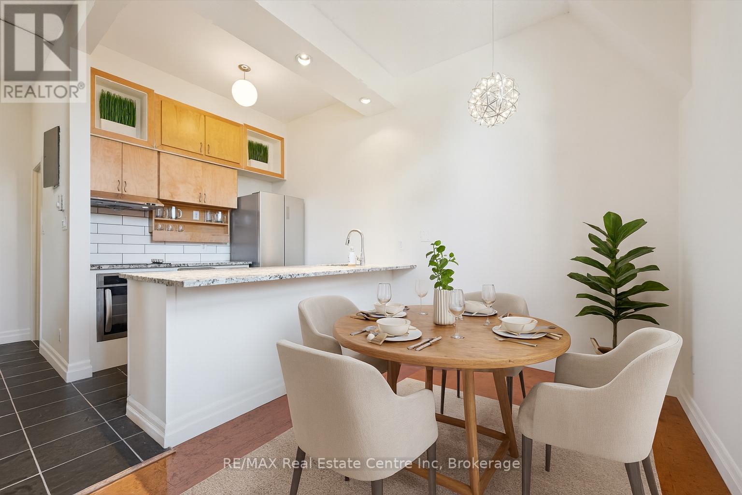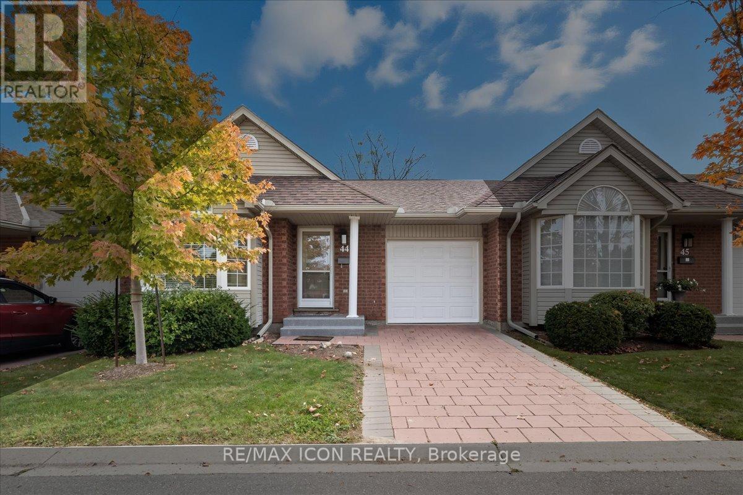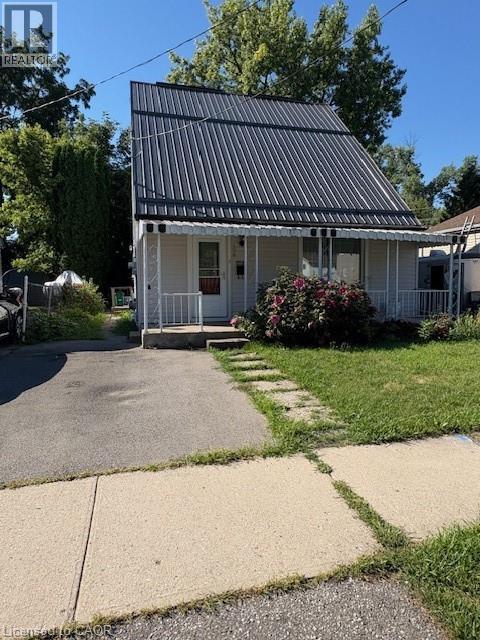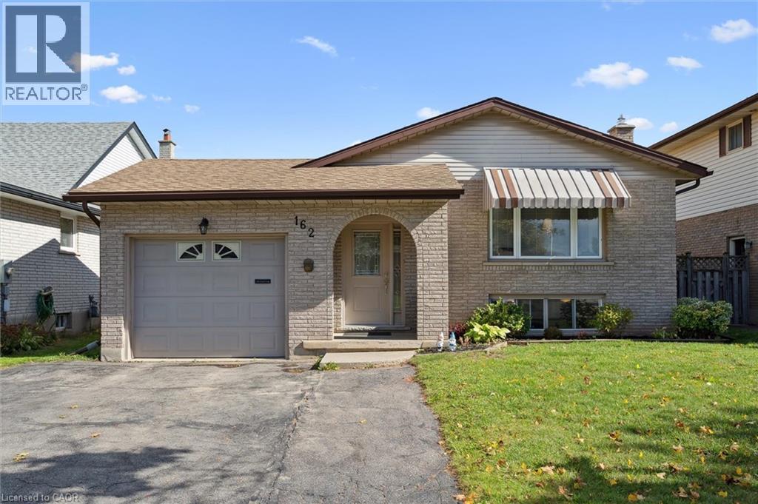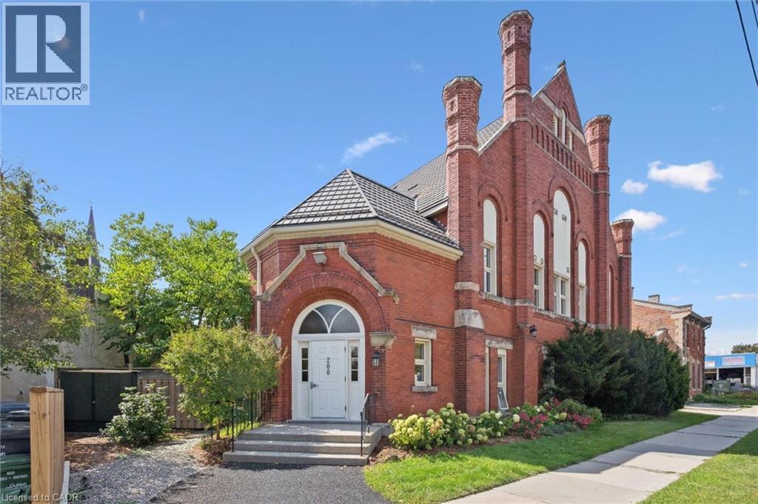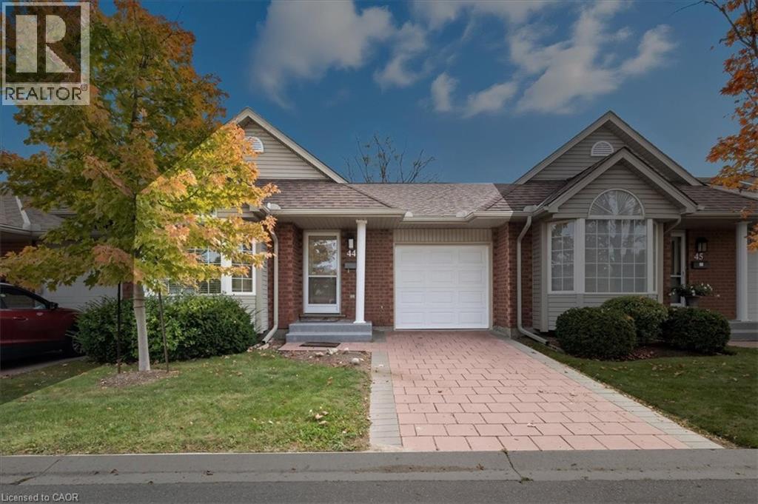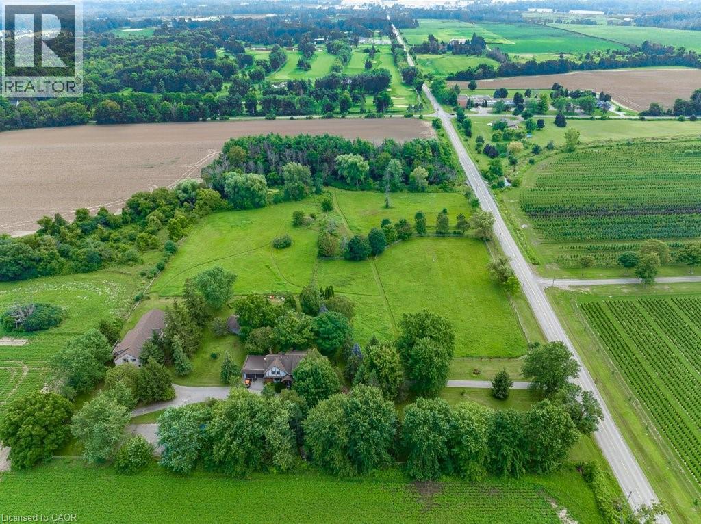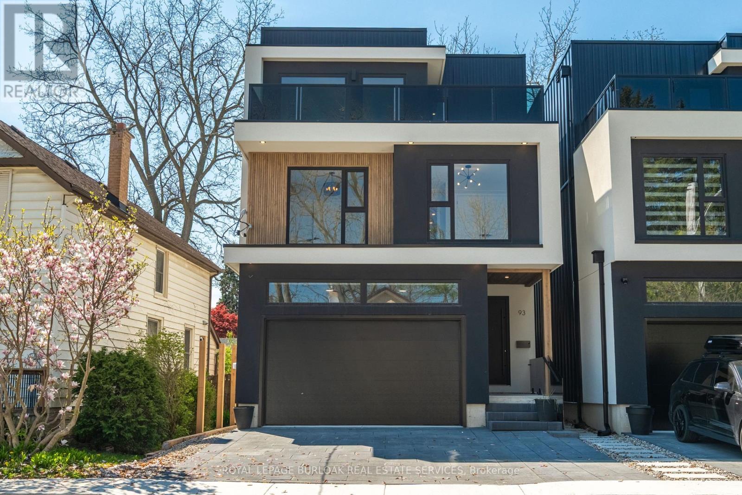
Highlights
Description
- Time on Houseful24 days
- Property typeSingle family
- Neighbourhood
- Median school Score
- Mortgage payment
Remarkable legal duplex offering 3,535 sq. ft. of high-end living with two self-contained units! The main unit spans three levels with 4 spacious bedrooms, 3 full bathrooms plus a powder room, a chef-inspired kitchen with quartz waterfall island, custom coffee bar with beverage fridge, and a stunning third-floor retreat featuring a stunning kitchenette with Brazilian granite and two rooftop terraces. Premium finishes include 8-inch European oak hardwood floors (no carpet), European tilt-and-turn windows, frameless glass railings, solid wood doors with brass hardware, imported tile, and 9-ft smooth ceilings. The completely separate lower-level apartment is fully registered with the city, separately metered, and features a private entrance, 9-ft ceilings, full kitchen, 3-piece bath, laundry rough-ins, and superior insulation, ideal for an income-generating suite or multi-generation living. Outdoors, enjoy a zero-maintenance backyard with composite decking and pet-friendly turf. Situated close to amenities, transit, and schools, this rare offering combines luxury, versatility, and long-term value. (id:63267)
Home overview
- Cooling Central air conditioning
- Heat source Natural gas
- Heat type Forced air
- Sewer/ septic Sanitary sewer
- # total stories 3
- # parking spaces 4
- Has garage (y/n) Yes
- # full baths 4
- # half baths 1
- # total bathrooms 5.0
- # of above grade bedrooms 5
- Flooring Tile, hardwood
- Lot size (acres) 0.0
- Listing # X12430012
- Property sub type Single family residence
- Status Active
- 2nd bedroom 3.43m X 3.05m
Level: 2nd - Laundry 3.34m X 1.68m
Level: 2nd - 3rd bedroom 3.43m X 3.05m
Level: 2nd - Bedroom 3.3m X 3.15m
Level: 2nd - Primary bedroom 4.01m X 3.91m
Level: 3rd - Family room 3m X 4.13m
Level: 3rd - Recreational room / games room 3.54m X 5.73m
Level: Basement - Bedroom 3.05m X 2.95m
Level: Basement - Kitchen 3.14m X 2.63m
Level: Basement - Utility 1.51m X 5.87m
Level: Basement - Foyer 1.61m X 3.21m
Level: Main - Living room 2.85m X 4.72m
Level: Main - Dining room 2.8m X 3.15m
Level: Main - Kitchen 4.09m X 5.37m
Level: Main
- Listing source url Https://www.realtor.ca/real-estate/28919932/93-oak-street-cambridge
- Listing type identifier Idx

$-3,064
/ Month

