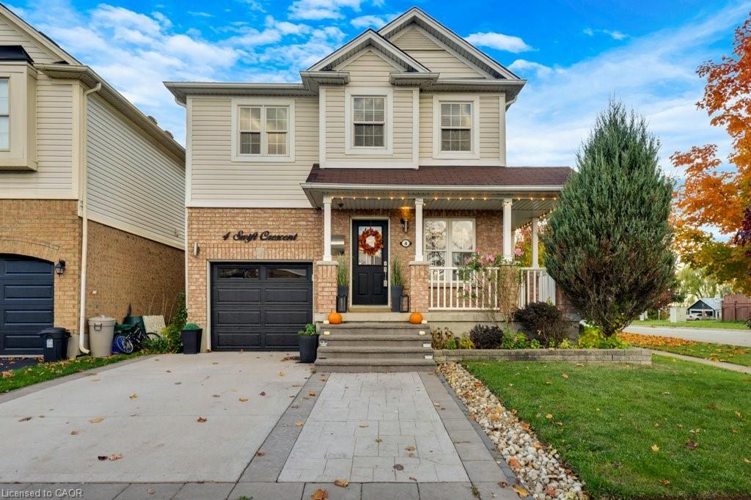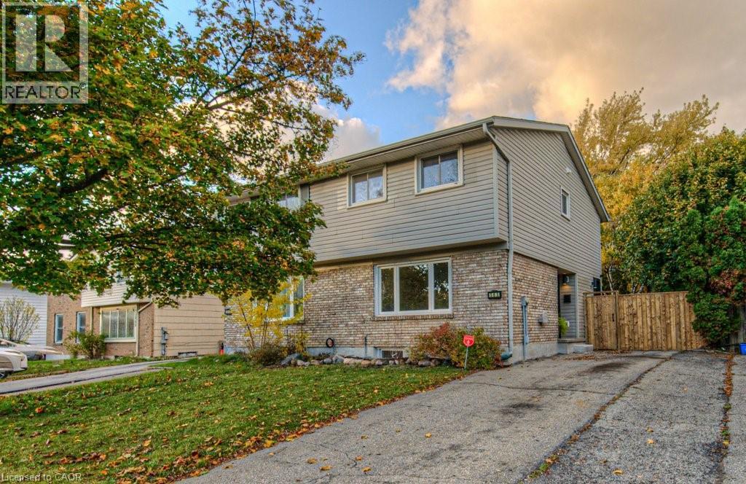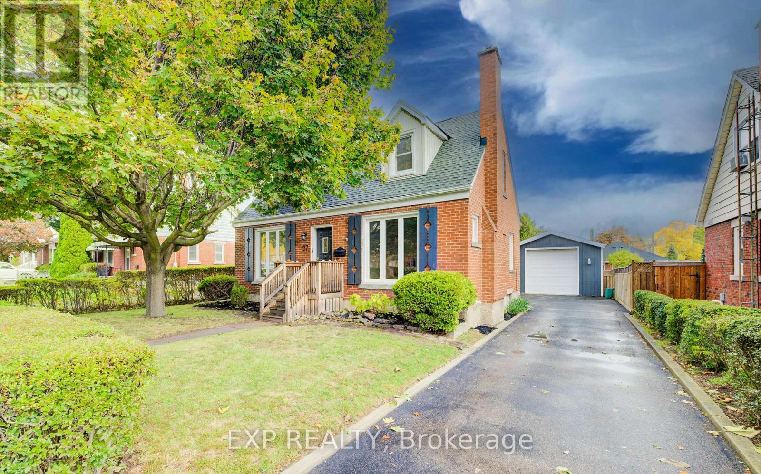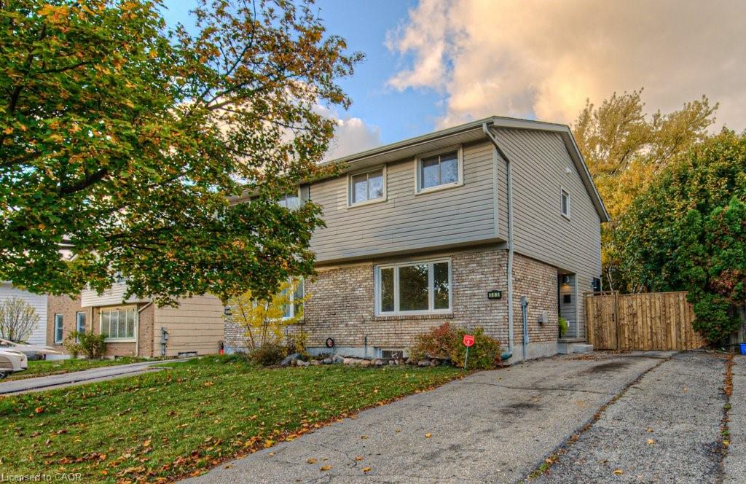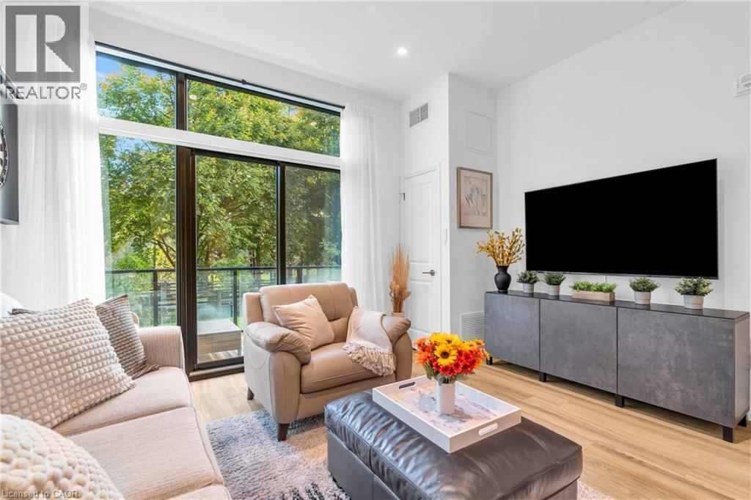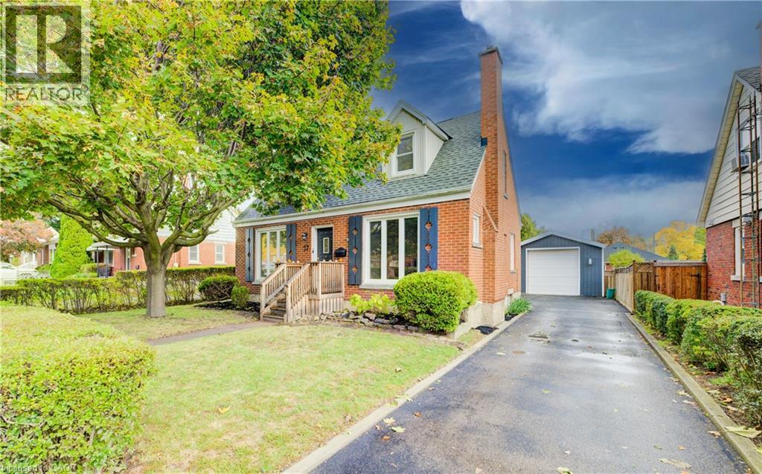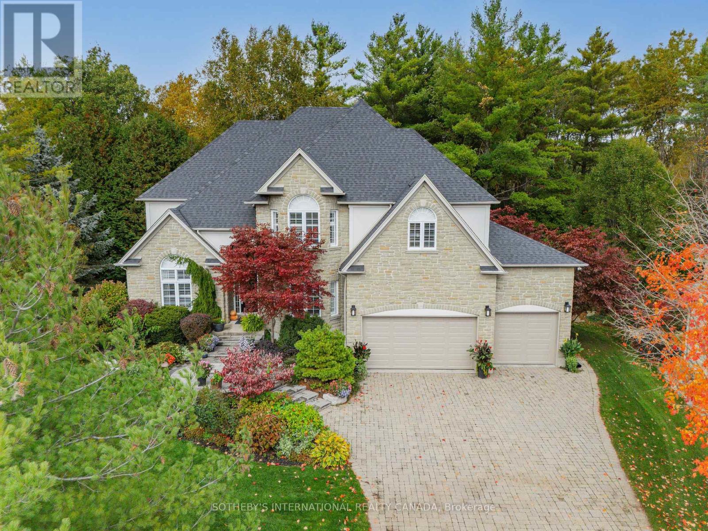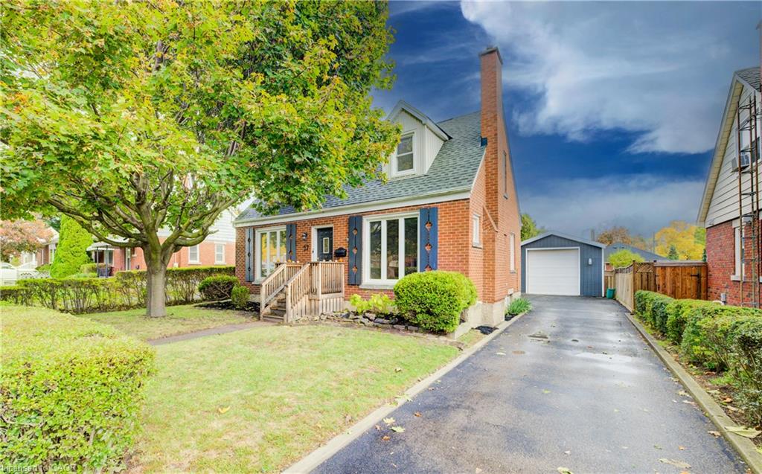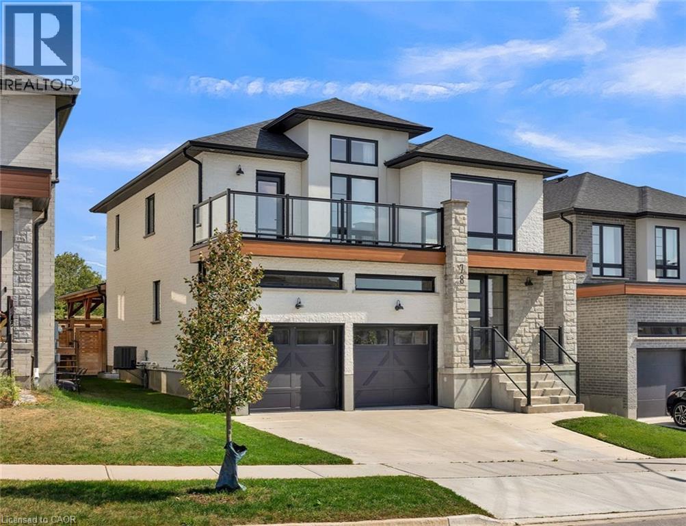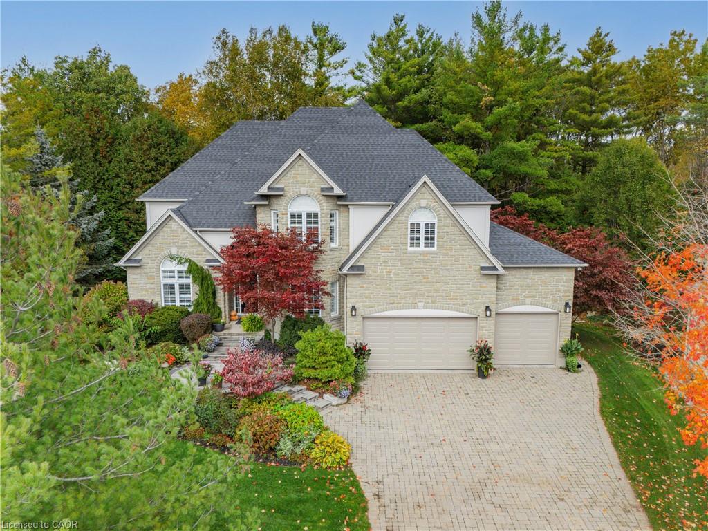- Houseful
- ON
- Cambridge
- Preston Centre
- 943 Winterhalt Ave
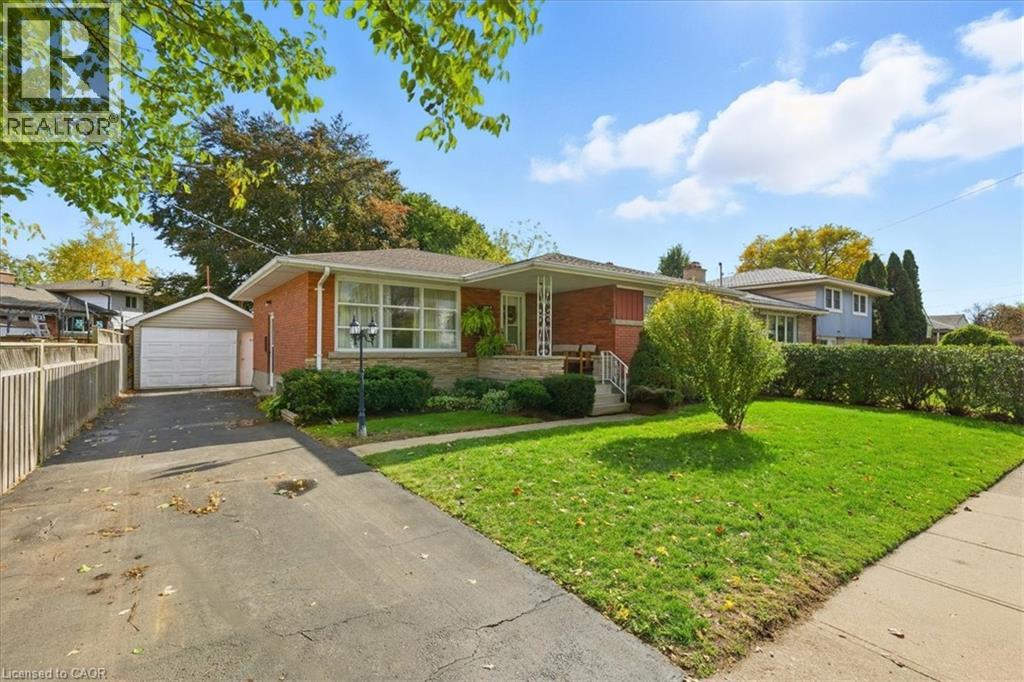
Highlights
This home is
23%
Time on Houseful
4 hours
Home features
Garage
School rated
6.1/10
Cambridge
-2%
Description
- Home value ($/Sqft)$312/Sqft
- Time on Housefulnew 4 hours
- Property typeSingle family
- StyleBungalow
- Neighbourhood
- Median school Score
- Year built1957
- Mortgage payment
This brick bungalow has been lovingly maintained for 32 years. The inviting, covered verandah adds to the curb appeal. The main level layout features 3 bedrooms. There is hardwood flooring in the bedrooms and under the living room carpet. The sliding door walkout from the dining area leads to a wood deck and a private fenced yard. The extra long driveway will park your larger vehicles. The spacious detached garage is convenient for parking or for working on hobbies. The convenient side door leads to the lower level, and offers excellent in-law potential! The location is within walking distance to many schools, parks and shopping. The central air was installed in June '24. This is a great starter or retirement home! (id:63267)
Home overview
Amenities / Utilities
- Cooling Central air conditioning
- Heat source Natural gas
- Heat type Forced air
- Sewer/ septic Municipal sewage system
Exterior
- # total stories 1
- Fencing Fence
- # parking spaces 4
- Has garage (y/n) Yes
Interior
- # full baths 2
- # half baths 1
- # total bathrooms 3.0
- # of above grade bedrooms 3
Location
- Subdivision 52 - preston north
Overview
- Lot size (acres) 0.0
- Building size 1601
- Listing # 40779262
- Property sub type Single family residence
- Status Active
Rooms Information
metric
- Den 3.912m X 2.362m
Level: Lower - Laundry 4.547m X 2.413m
Level: Lower - Other 4.216m X 3.353m
Level: Lower - Cold room 2.692m X 1.372m
Level: Lower - Bathroom (# of pieces - 3) 3.861m X 2.794m
Level: Lower - Recreational room 10.871m X 3.327m
Level: Lower - Dinette 3.454m X 2.413m
Level: Main - Primary bedroom 4.14m X 4.039m
Level: Main - Bedroom 2.972m X 2.743m
Level: Main - Living room 4.597m X 3.531m
Level: Main - Bathroom (# of pieces - 2) 1.981m X 1.93m
Level: Main - Bedroom 3.073m X 2.997m
Level: Main - Kitchen 3.454m X 3.277m
Level: Main
SOA_HOUSEKEEPING_ATTRS
- Listing source url Https://www.realtor.ca/real-estate/29019019/943-winterhalt-avenue-cambridge
- Listing type identifier Idx
The Home Overview listing data and Property Description above are provided by the Canadian Real Estate Association (CREA). All other information is provided by Houseful and its affiliates.

Lock your rate with RBC pre-approval
Mortgage rate is for illustrative purposes only. Please check RBC.com/mortgages for the current mortgage rates
$-1,333
/ Month25 Years fixed, 20% down payment, % interest
$
$
$
%
$
%

Schedule a viewing
No obligation or purchase necessary, cancel at any time
Nearby Homes
Real estate & homes for sale nearby

