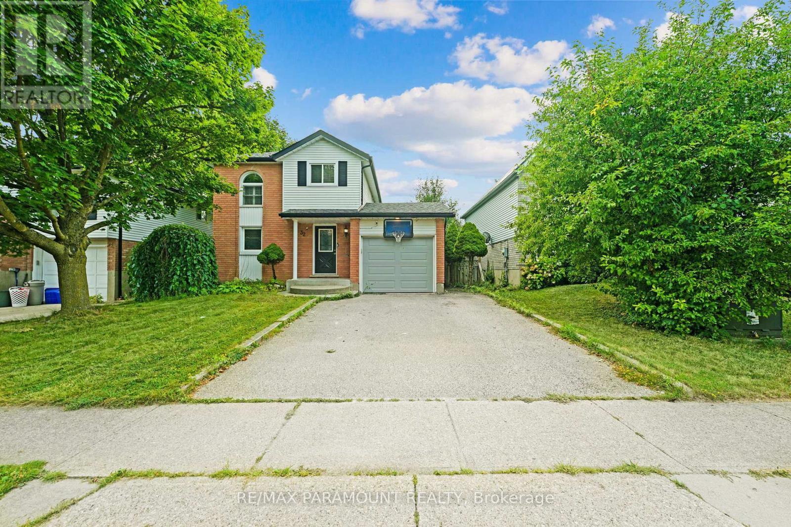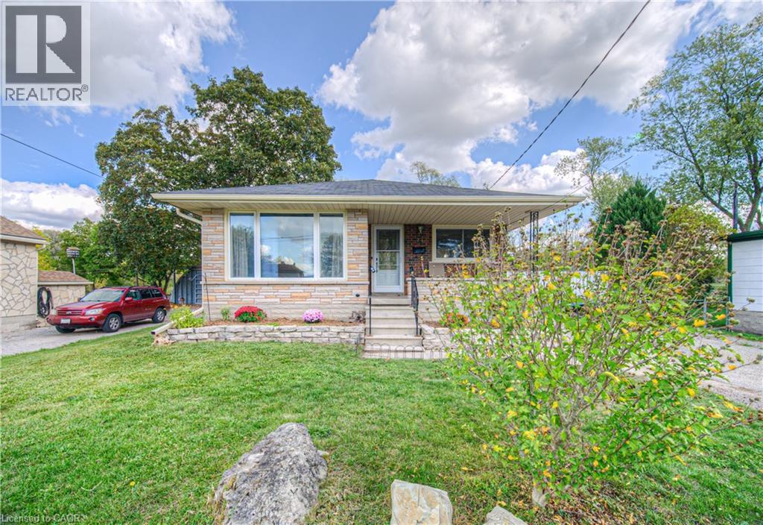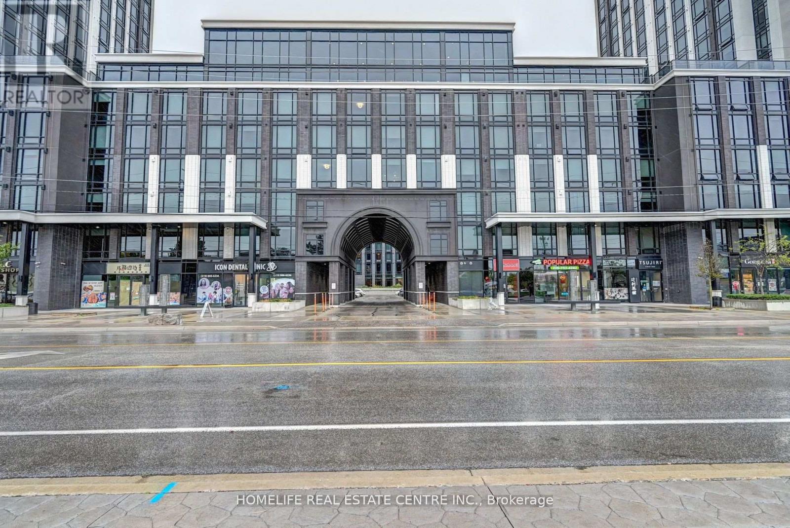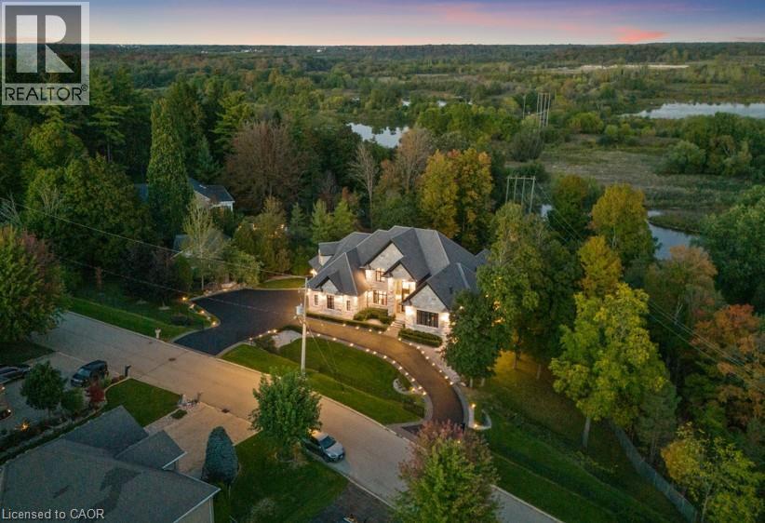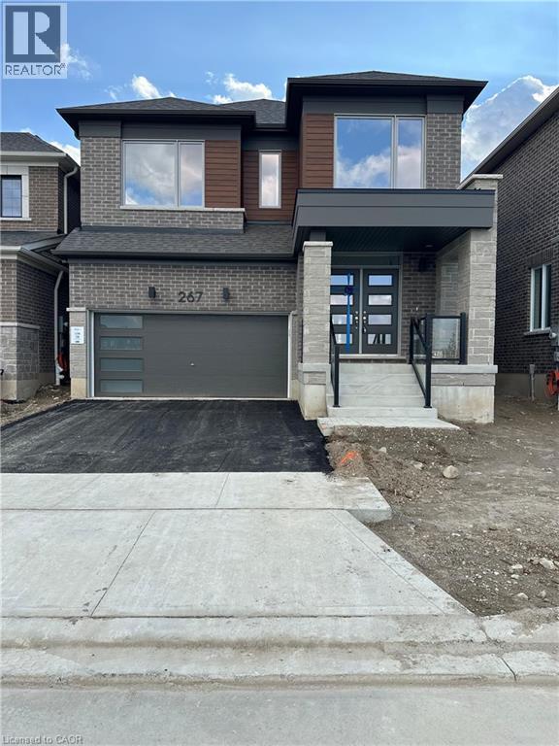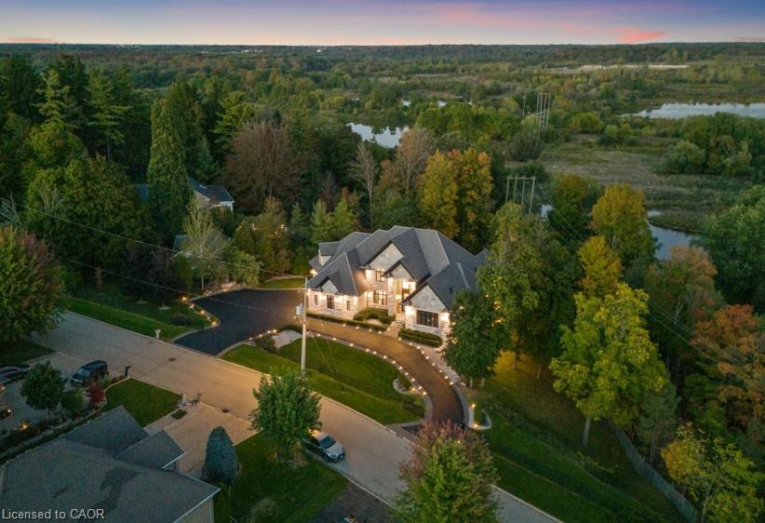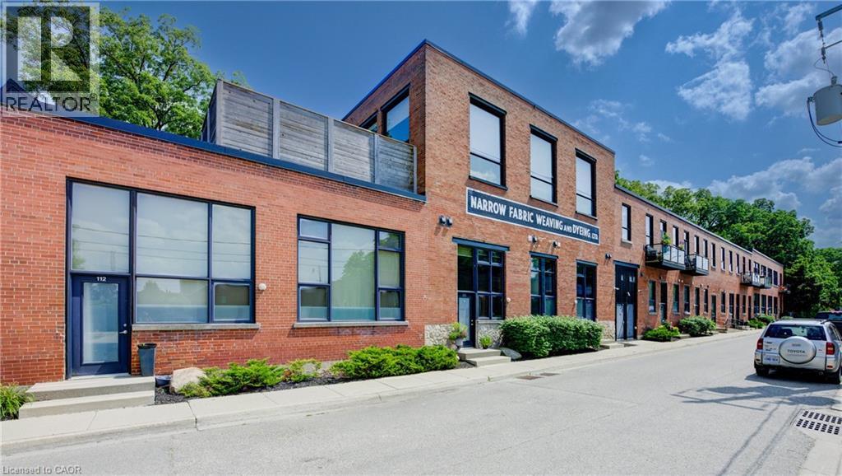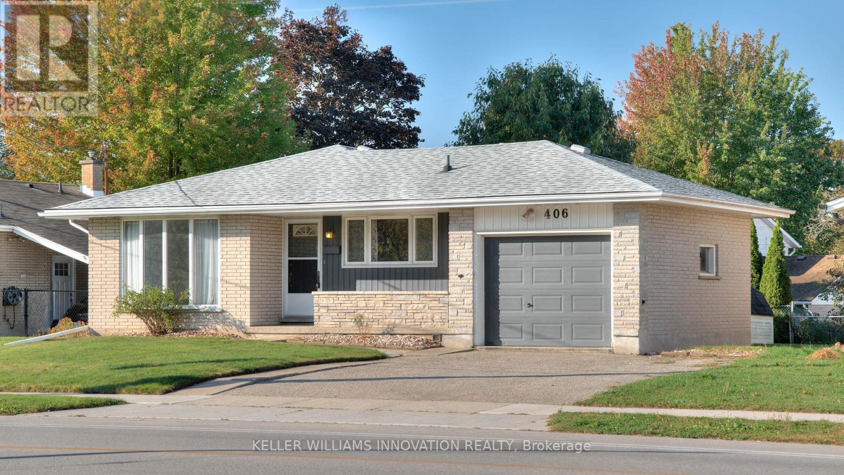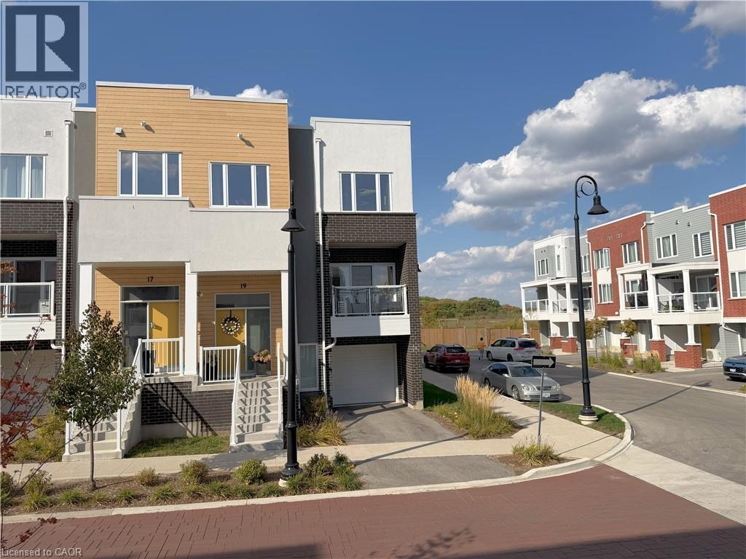- Houseful
- ON
- Cambridge
- Greenway-Chaplin
- 95 Macatee Pl
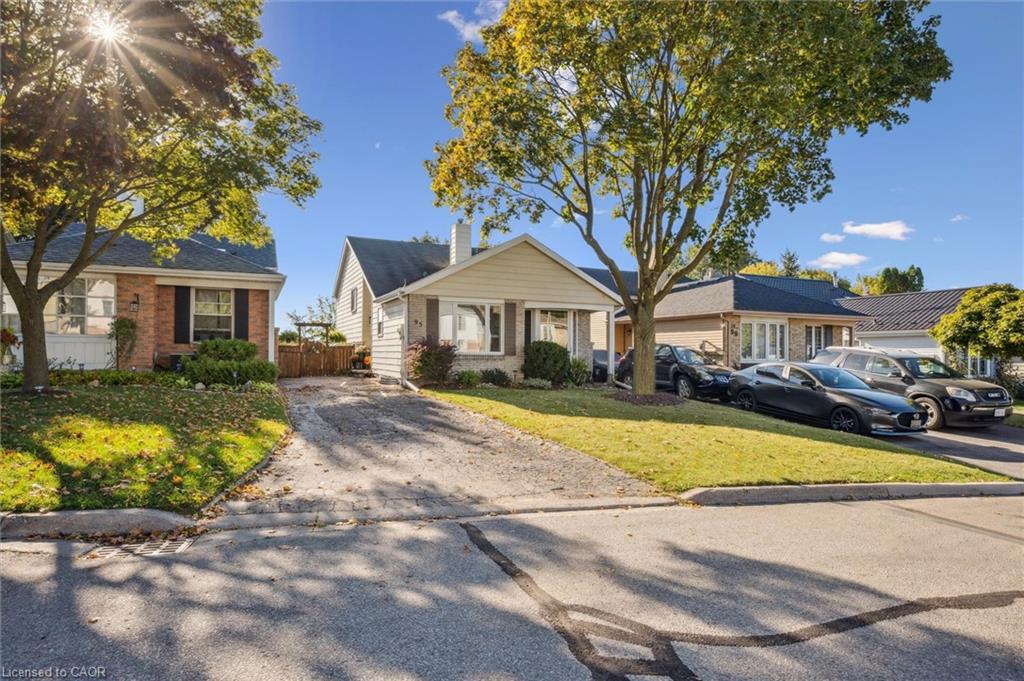
Highlights
Description
- Home value ($/Sqft)$442/Sqft
- Time on Housefulnew 7 hours
- Property typeResidential
- StyleBacksplit
- Neighbourhood
- Median school Score
- Mortgage payment
Welcome Home to 95 Macatee Place. This beautiful 4 level Back Split offers over 1750 Square Feet of Finished living space, plus your own personal backyard Oasis! The open and inviting main floor offers tons of natural light in the recently updated Kitchen and Dining Room. Step upstairs to the second floor to find 3 generous sized bedrooms. The Primary bedroom offers a perfect 3 Piece En-suite bathroom. down the hall is a separate 4 Piece bathroom, and finally, a large open office space that overlooks the dining room. The Functional lower level is host to a large and comfortable family room, a separate office space, a bathroom and laundry room, as well as a bar area. Walk-out from this lower level to the backyard of your dreams. The large wooden deck, covered patios, small waterfall, and large yard will make you forget you're in the city. Perfect for hosting, and great for quiet mornings and evenings at home with your loved ones, this backyard is one you'll fall in love with instantly! Don't miss out on your chance to call 95 Macatee Place 'Home'.
Home overview
- Cooling Central air
- Heat type Forced air, natural gas
- Pets allowed (y/n) No
- Sewer/ septic Sewer (municipal)
- Construction materials Aluminum siding, brick, concrete, shingle siding
- Roof Asphalt shing
- # parking spaces 3
- # full baths 2
- # half baths 1
- # total bathrooms 3.0
- # of above grade bedrooms 3
- # of rooms 15
- Appliances Bar fridge, water heater owned, dishwasher, dryer, hot water tank owned, microwave, refrigerator, stove, washer
- Has fireplace (y/n) Yes
- County Waterloo
- Area 13 - galt north
- Water source Municipal
- Zoning description R6
- Lot desc Urban, park, place of worship, playground nearby, public transit, schools
- Lot dimensions 34.9 x 144.16
- Approx lot size (range) 0 - 0.5
- Basement information Full, partially finished
- Building size 1761
- Mls® # 40776511
- Property sub type Single family residence
- Status Active
- Virtual tour
- Tax year 2025
- Bedroom Second
Level: 2nd - Second
Level: 2nd - Bathroom Second
Level: 2nd - Bedroom Second
Level: 2nd - Primary bedroom Second
Level: 2nd - Office Second
Level: 2nd - Storage Basement
Level: Basement - Bonus room Basement
Level: Basement - Office Lower
Level: Lower - Laundry Lower
Level: Lower - Living room Lower
Level: Lower - Bathroom Lower
Level: Lower - Other Bar Area
Level: Lower - Kitchen Main
Level: Main - Dining room Main
Level: Main
- Listing type identifier Idx

$-2,077
/ Month

