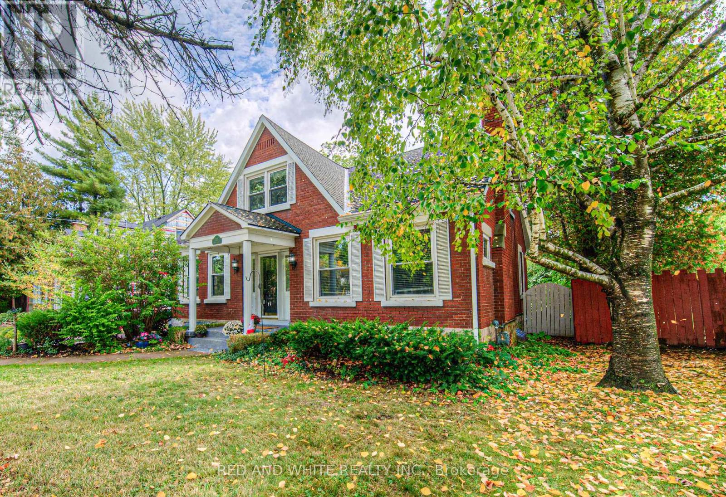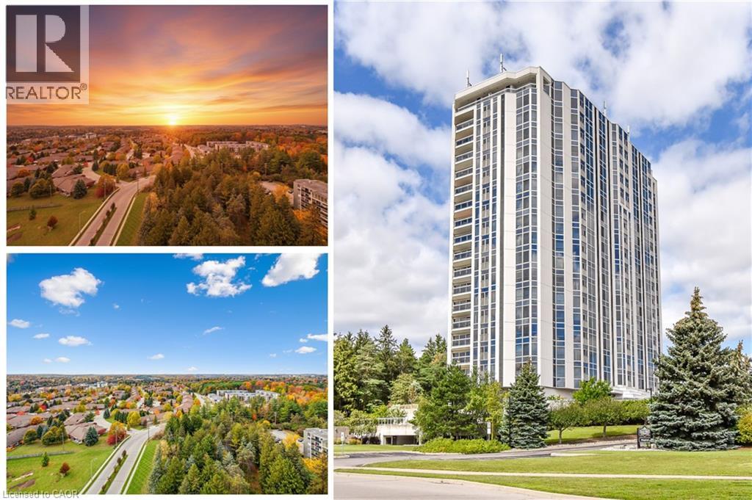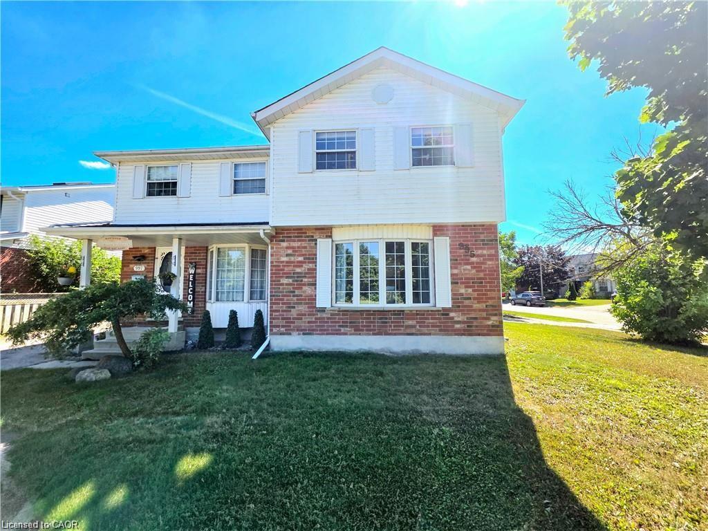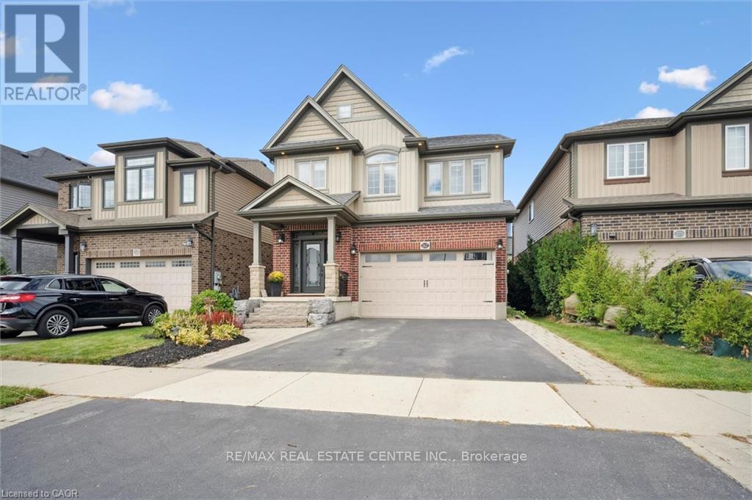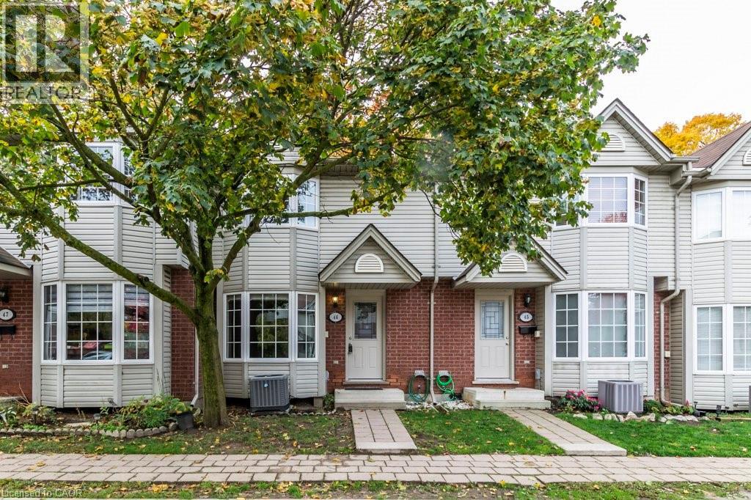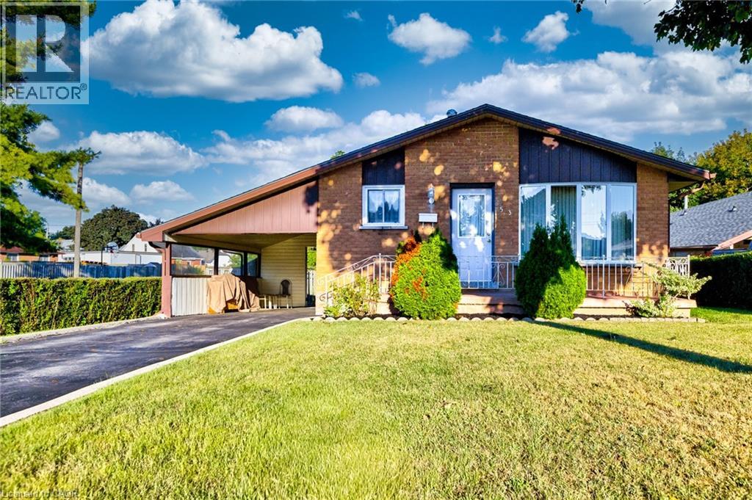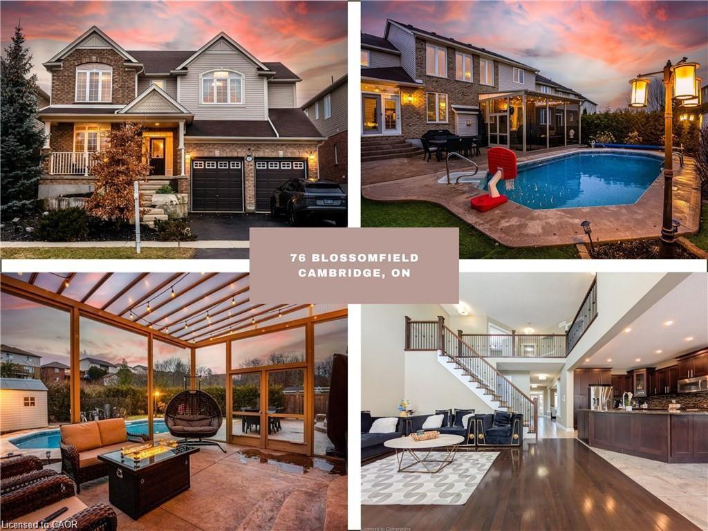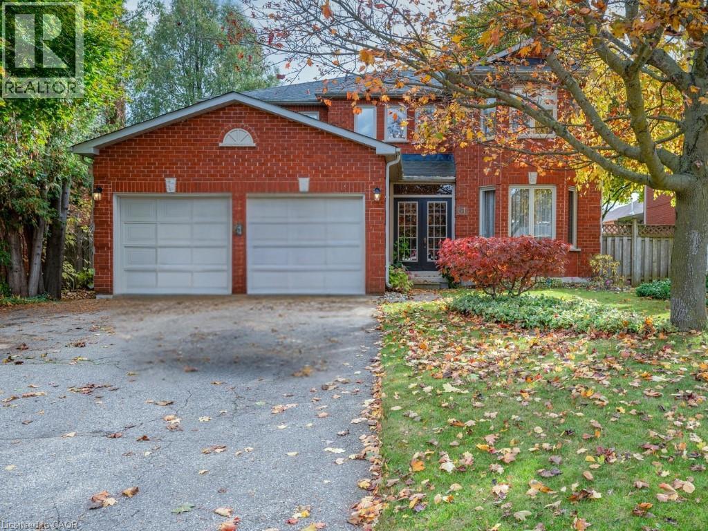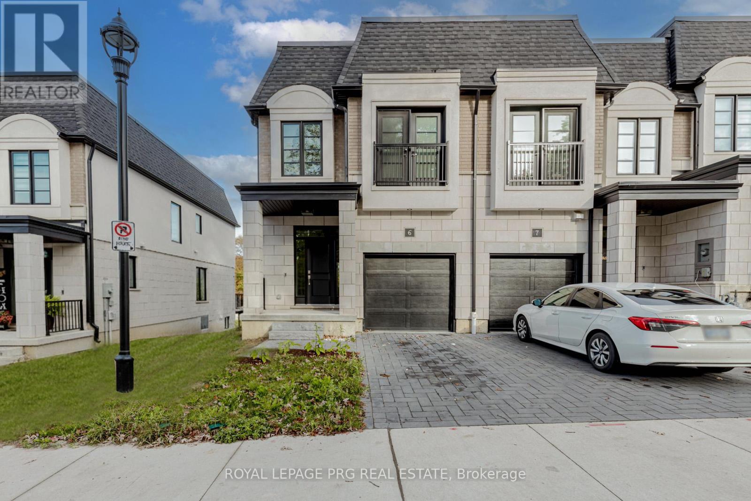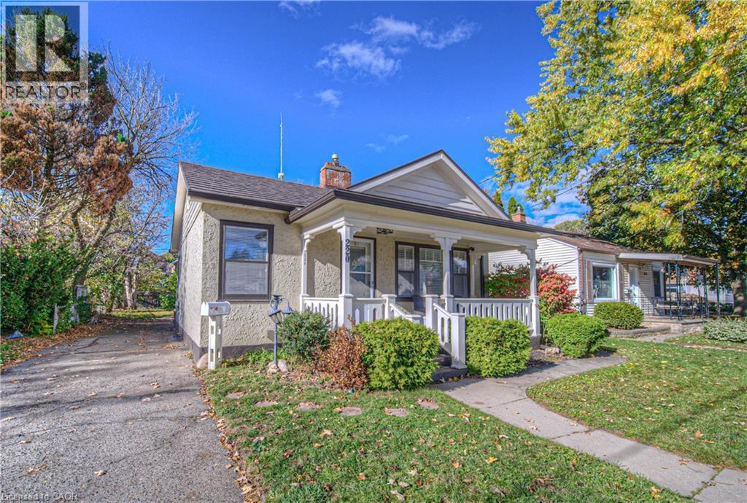- Houseful
- ON
- Cambridge
- Blair Road
- 95 Rosslinn Rd
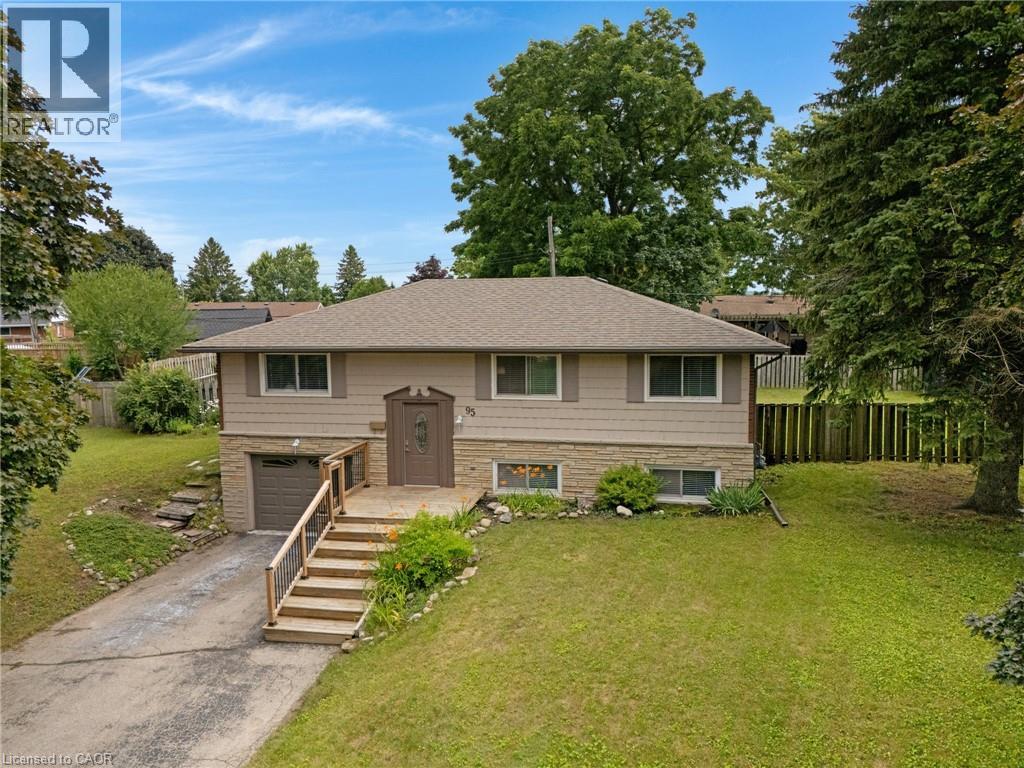
95 Rosslinn Rd
95 Rosslinn Rd
Highlights
Description
- Home value ($/Sqft)$688/Sqft
- Time on Houseful109 days
- Property typeSingle family
- StyleRaised bungalow
- Neighbourhood
- Median school Score
- Year built1967
- Mortgage payment
We're excited to share a fantastic new listing: a lovely 3+1 bedroom, two-bathroom raised bungalow, conveniently located just five minutes from Highway 401. This spacious home features hardwood flooring throughout the main living area, with a patio door that opens to a generous deck and an above-ground pool, all situated on a sprawling, pie-shaped lot. The main bathroom has been recently renovated, and some windows and the patio door are newer. The lower level offers a large family room with two egress windows, a spacious bedroom, a three-piece bathroom with a shower, and a small kitchenette. This level also has a separate entry through the garage, offering great flexibility. The home is located in a quiet neighbourhood, just a short walk to both public and separate schools. You'll also enjoy easy access to the nearby rail trail along the Grand River, perfect for miles of walking or biking. The local Canoeing and Rowing Club is just a three-minute drive away. Don't miss the opportunity to see this wonderful property! (id:63267)
Home overview
- Cooling None
- Heat type Baseboard heaters
- Has pool (y/n) Yes
- Sewer/ septic Municipal sewage system
- # total stories 1
- Fencing Fence
- # parking spaces 5
- Has garage (y/n) Yes
- # full baths 2
- # total bathrooms 2.0
- # of above grade bedrooms 4
- Has fireplace (y/n) Yes
- Subdivision 14 - westview
- Directions 1830296
- Lot size (acres) 0.0
- Building size 1133
- Listing # 40749643
- Property sub type Single family residence
- Status Active
- Utility 1.575m X 2.642m
Level: Basement - Other 3.708m X 2.083m
Level: Basement - Bedroom 3.683m X 3.2m
Level: Basement - Recreational room 3.785m X 6.198m
Level: Basement - Bathroom (# of pieces - 3) 2.134m X 1.93m
Level: Basement - Dining room 3.277m X 3.658m
Level: Main - Bedroom 4.42m X 2.515m
Level: Main - Bedroom 3.327m X 2.972m
Level: Main - Living room 4.42m X 4.013m
Level: Main - Primary bedroom 3.277m X 3.708m
Level: Main - Kitchen 3.277m X 3.175m
Level: Main - Bathroom (# of pieces - 4) 3.251m X 1.499m
Level: Main
- Listing source url Https://www.realtor.ca/real-estate/28610350/95-rosslinn-road-cambridge
- Listing type identifier Idx

$-2,080
/ Month

