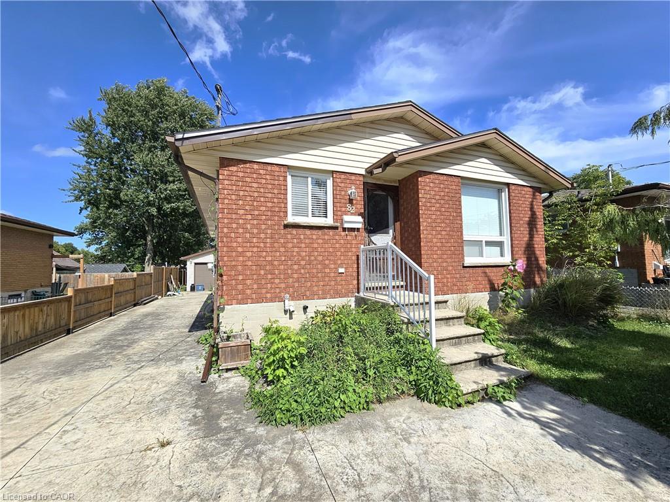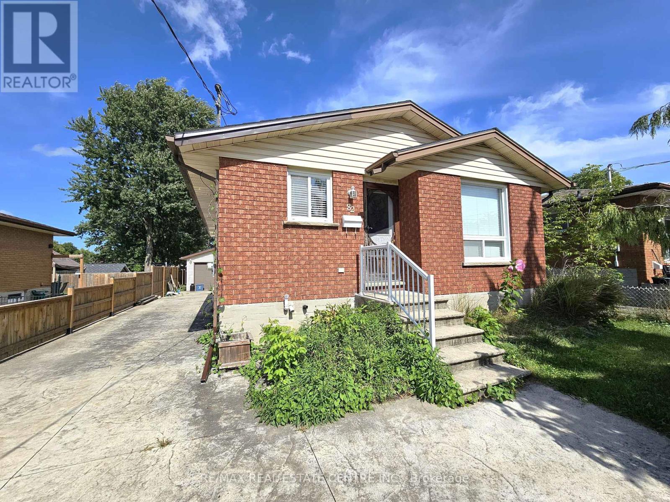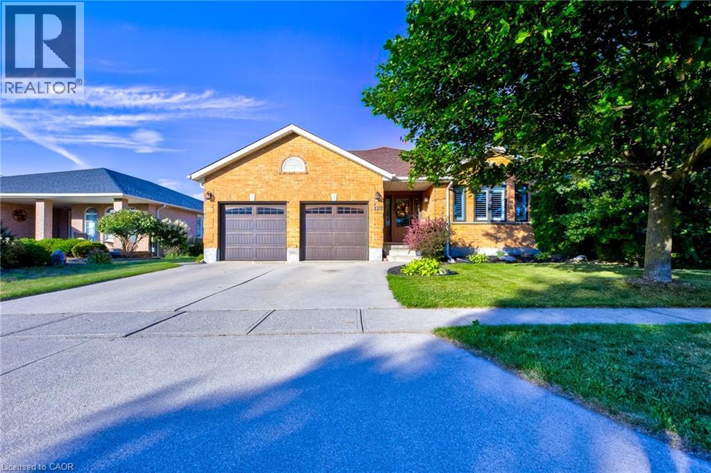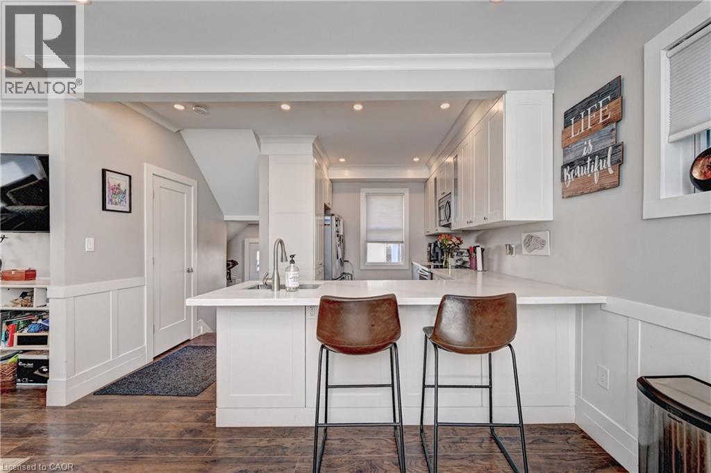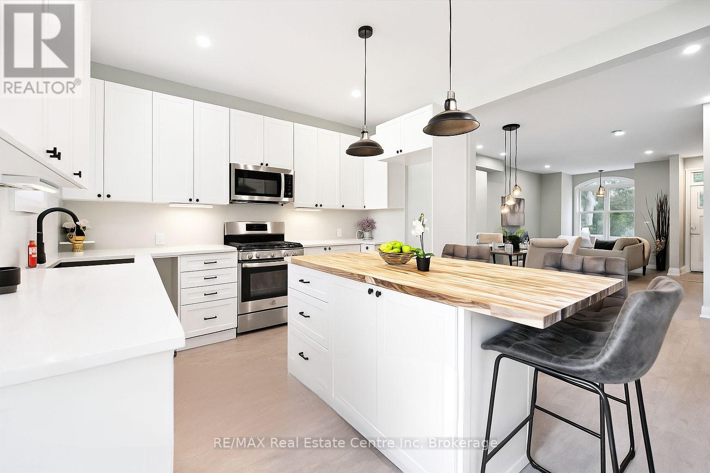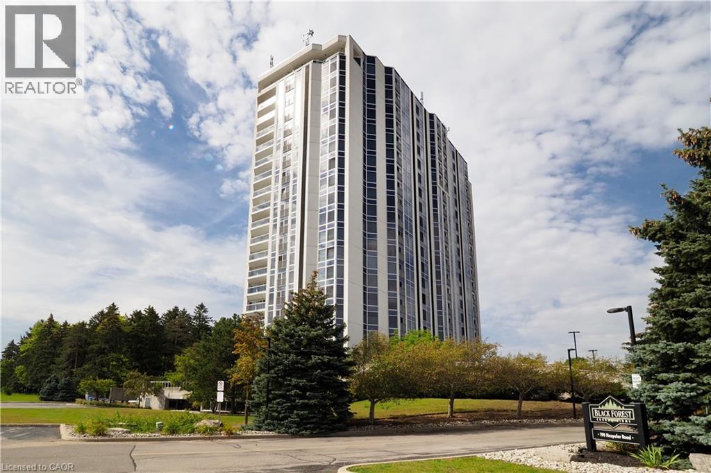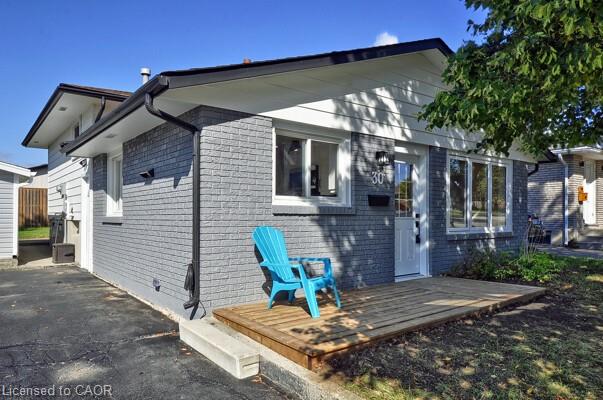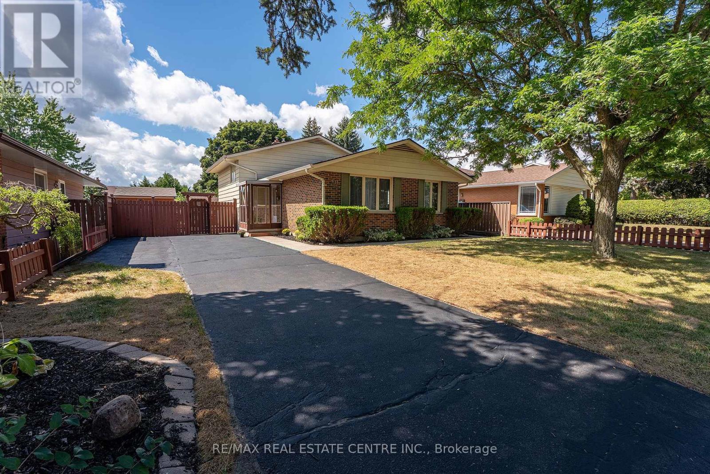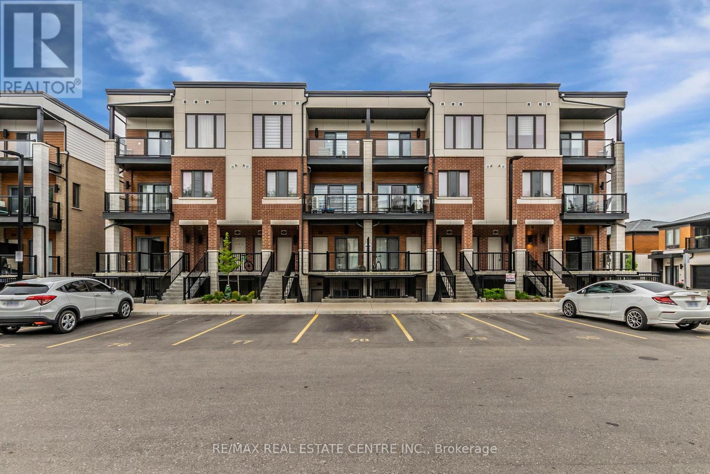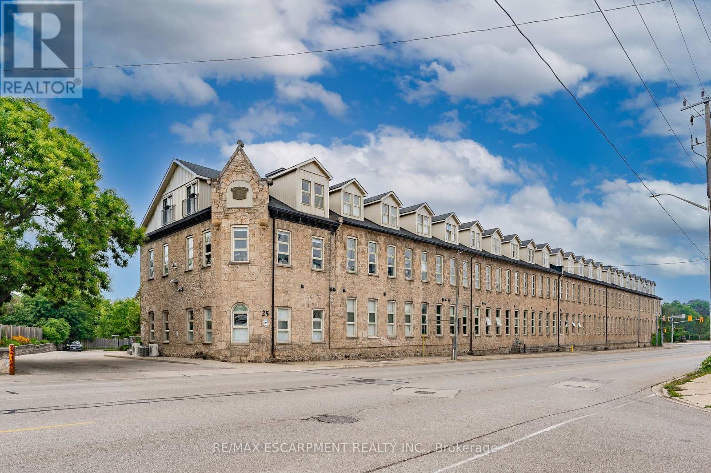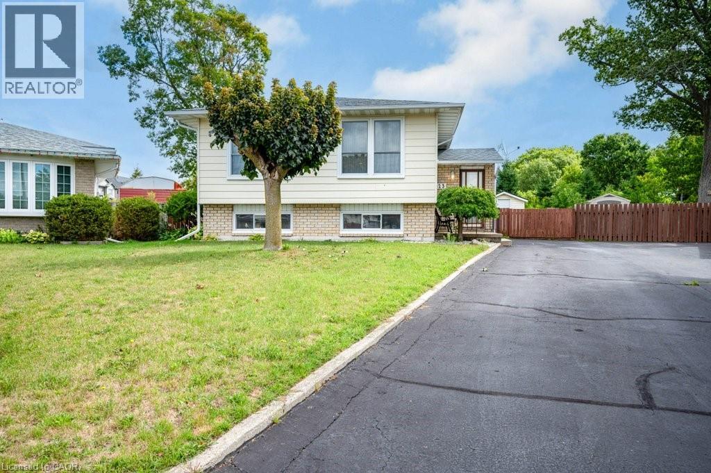- Houseful
- ON
- Cambridge
- Blair Road
- 96 Kent St
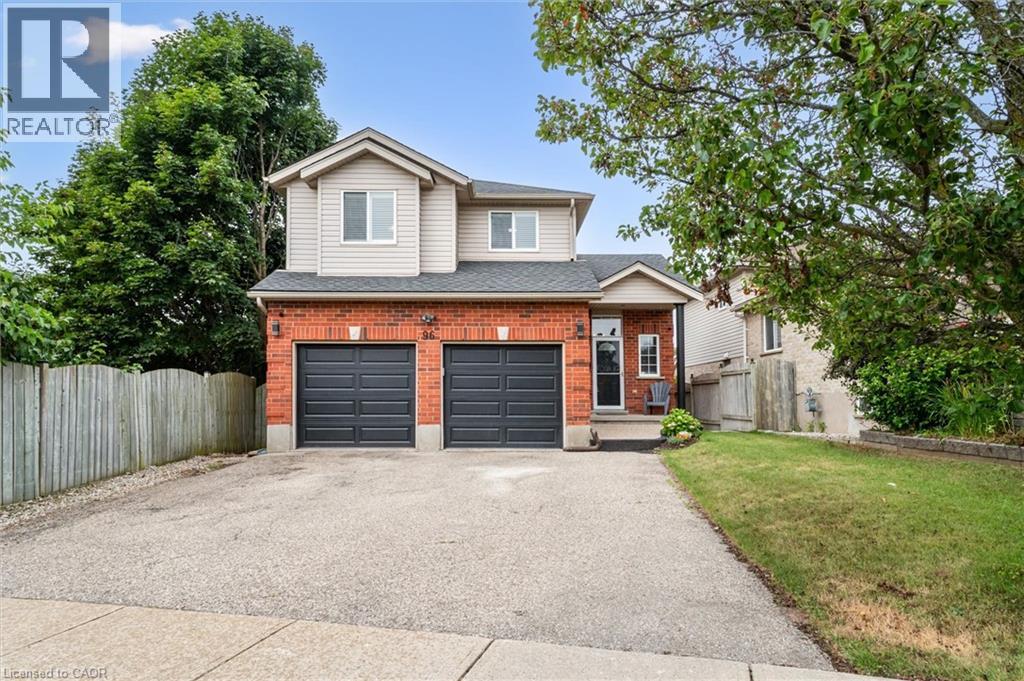
Highlights
Description
- Home value ($/Sqft)$454/Sqft
- Time on Housefulnew 3 days
- Property typeSingle family
- Style2 level
- Neighbourhood
- Median school Score
- Year built2000
- Mortgage payment
Welcome to 96 Kent Street, nestled in the highly desirable Salisbury/Southgate neighborhood of West Galt. This beautifully updated and well maintained two-storey home offers the perfect blend of modern style, comfort, and functionality for today’s family. Step inside to a bright, inviting living room featuring HARDWOOD FLOORS and a large window. The completely modernized kitchen is sure to impress, showcasing QUARTZ COUNTERTOPS, a stylish backsplash, double sink, and plenty of storage with UPGRADED CABINETRY. Upstairs, you’ll find three spacious bedrooms and a four-piece family bathroom. The FINISHED BASEMENT extends the living space with NEW FLOORING and a versatile bonus room, perfect for a home office, guest suite, or playroom. Outdoor living shines in the private backyard, complete with a two-tier deck, NEW CONCRETE PATIO and side walkway, plus a gazebo—making it the ultimate spot for summer entertaining. The double car garage with NEW DOORS, OPENERS, and convenient rear access to the yard adds both functionality and value. Some additional updates include a NEW FURNACE & HEAT PUMP IN 2023, ADDED INSULATION, & NEW ROOF SHINGLES IN 2016. Located within walking distance of parks and schools, this home also enjoys easy access to Cedar Street amenities, the Westgate Centre, and is under 10 minutes from Cambridge’s historic downtown—where shopping, dining, arts, and transit are all at your fingertips. Clean, bright, and move-in ready, 96 Kent Street is the perfect place to call home. (id:63267)
Home overview
- Cooling Central air conditioning
- Heat source Natural gas
- Heat type Forced air
- Sewer/ septic Municipal sewage system
- # total stories 2
- # parking spaces 4
- Has garage (y/n) Yes
- # full baths 1
- # half baths 1
- # total bathrooms 2.0
- # of above grade bedrooms 3
- Subdivision 13 - salisbury/southgate
- Directions 2004966
- Lot size (acres) 0.0
- Building size 1736
- Listing # 40763781
- Property sub type Single family residence
- Status Active
- Bathroom (# of pieces - 4) 2.388m X 1.651m
Level: 2nd - Primary bedroom 5.283m X 3.404m
Level: 2nd - Bedroom 3.759m X 3.708m
Level: 2nd - Bedroom 3.962m X 3.327m
Level: 2nd - Cold room Measurements not available
Level: Lower - Recreational room 6.579m X 3.251m
Level: Lower - Utility 3.581m X 3.505m
Level: Lower - Other 3.505m X 2.642m
Level: Lower - Kitchen 3.886m X 3.531m
Level: Main - Dining room 3.48m X 2.616m
Level: Main - Bathroom (# of pieces - 2) 2.565m X 0.94m
Level: Main - Living room 4.089m X 3.531m
Level: Main - Foyer Measurements not available
Level: Main
- Listing source url Https://www.realtor.ca/real-estate/28798449/96-kent-street-cambridge
- Listing type identifier Idx

$-2,104
/ Month

