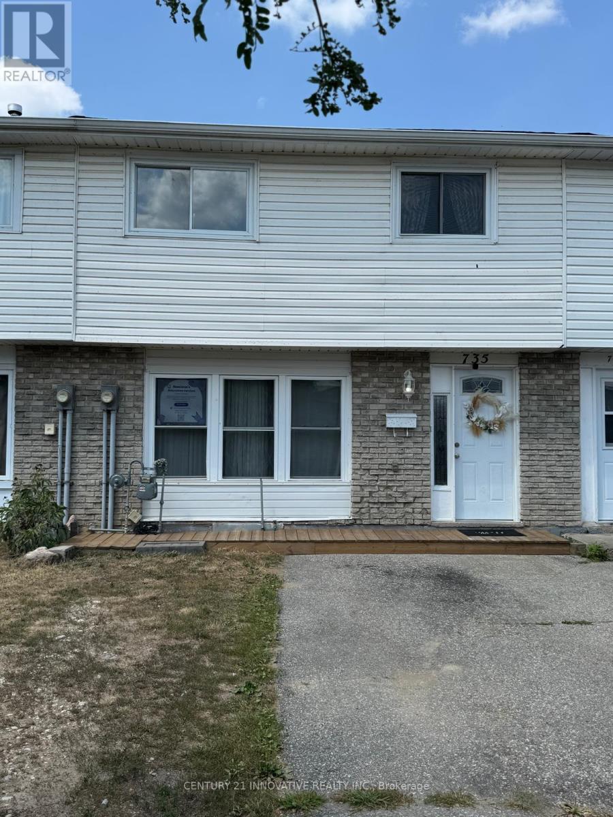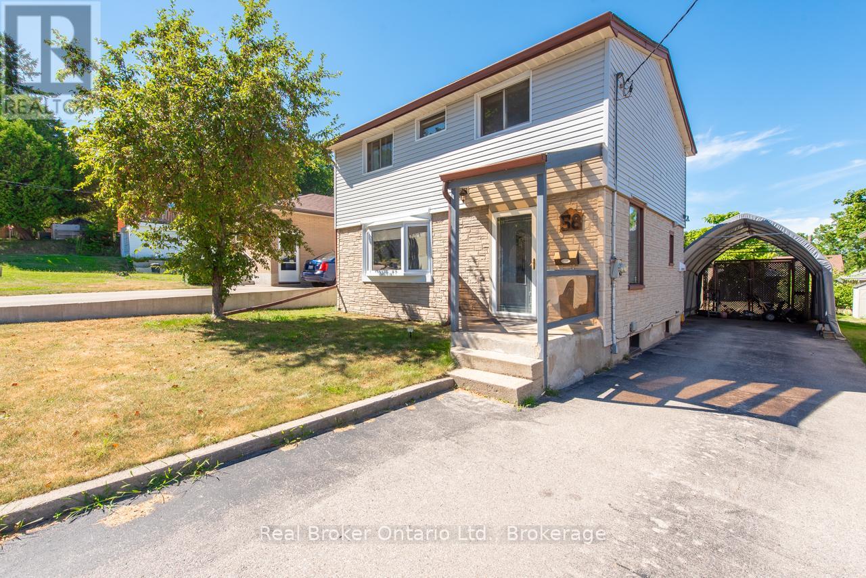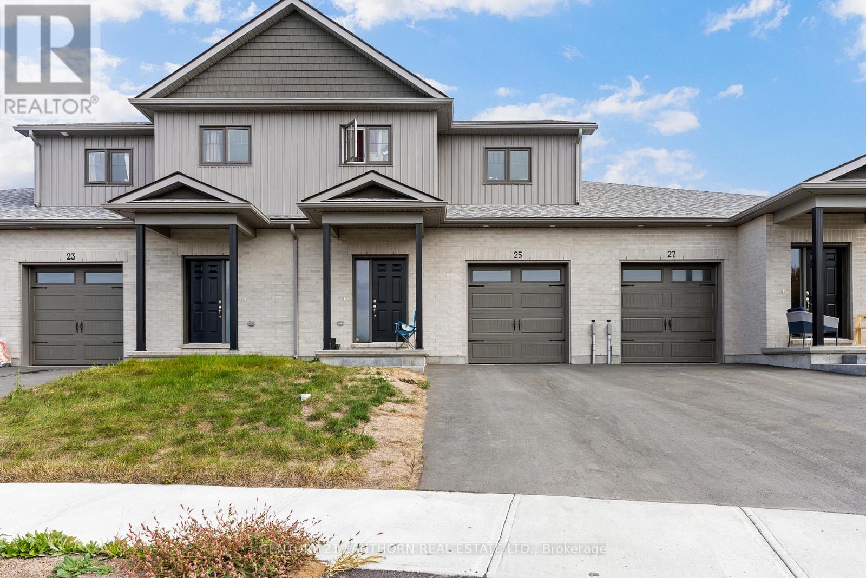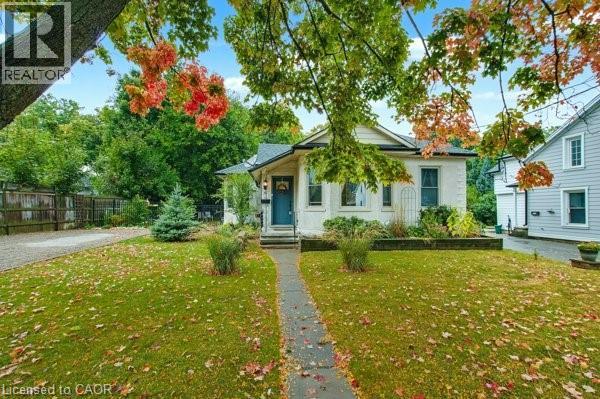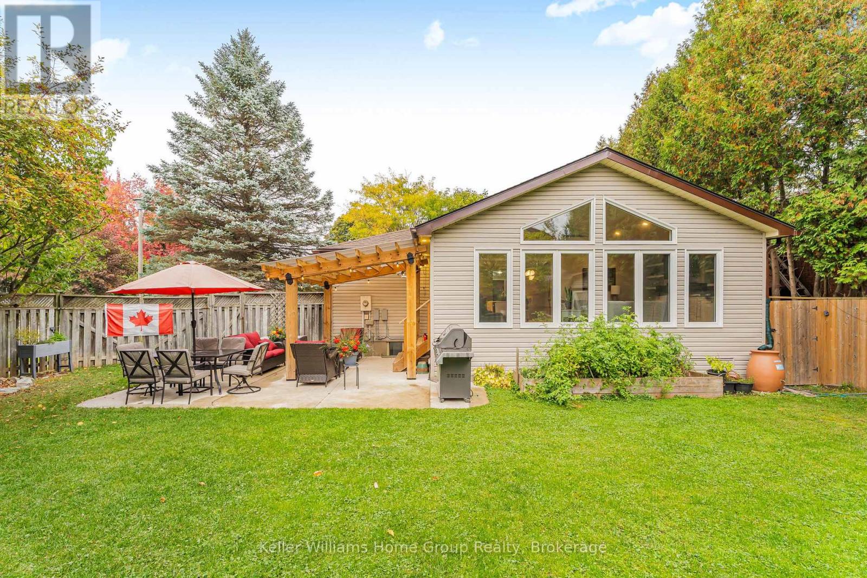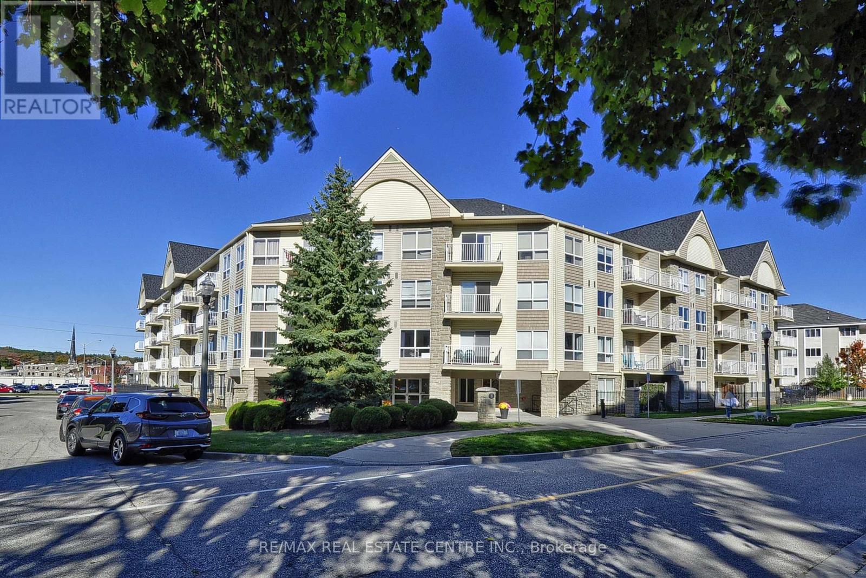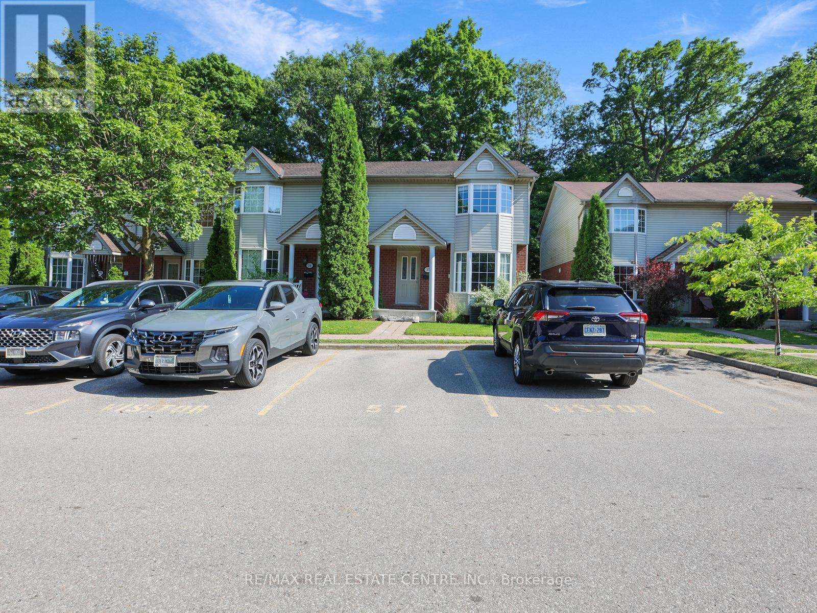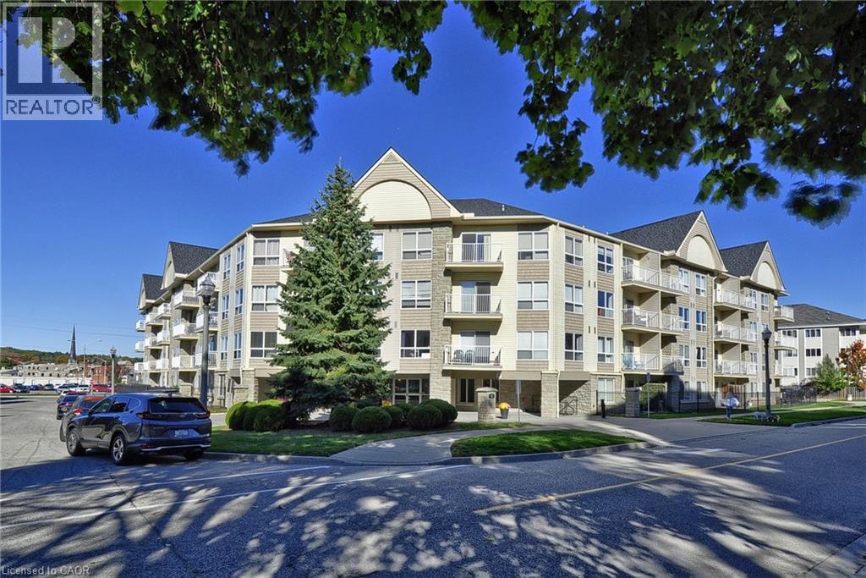- Houseful
- ON
- Cambridge
- Blair Road
- 98 Esther Ave

Highlights
Description
- Time on Houseful13 days
- Property typeSingle family
- Neighbourhood
- Median school Score
- Mortgage payment
Welcome to your dream home in the heart of Cambridge, offering stunning views of the Grand River and the Galt Country Club. This beautifully updated family residence is set on a private lot with no rear neighbours, featuring a heated pool, hot tub, and a covered deck with a TV perfect for relaxing or entertaining year-round. Inside, you'll find a spacious 3-bedroom layout with a bonus office above the garage ideal for working from home. The primary suite is a true retreat with a newly renovated ensuite featuring a freestanding tub, dual vanity, and an expansive glass shower. The main floor boasts a completely renovated kitchen with soft-close cabinetry, under cabinet lighting, an oversized island, built-inSamsung appliances, and a convenient pot filler above the stove. Additional features include main floor laundry, a cozy family room with a wood-burning fireplace, and a fully finished lower level with a 4th bedroom, full bath, and plenty of space for recreation. Recent upgrades include new garage doors, all new windows, eavestroughs, fascia, downspouts, modern interior doors, trim and baseboards (2023), and new furnace, water heater, and water softener (2024). With breathtaking views and a stylish, move-in-ready interior, this home offers the perfect blend of luxury and comfort. (id:63267)
Home overview
- Cooling Central air conditioning
- Heat source Natural gas
- Heat type Forced air
- Has pool (y/n) Yes
- Sewer/ septic Sanitary sewer
- # total stories 2
- Fencing Fully fenced
- # parking spaces 4
- Has garage (y/n) Yes
- # full baths 3
- # half baths 1
- # total bathrooms 4.0
- # of above grade bedrooms 5
- Has fireplace (y/n) Yes
- View River view
- Lot size (acres) 0.0
- Listing # X12449129
- Property sub type Single family residence
- Status Active
- Primary bedroom 3.96m X 4.67m
Level: 2nd - 4th bedroom 5.51m X 2.74m
Level: 2nd - Bathroom Measurements not available
Level: 2nd - 3rd bedroom 2.69m X 3.33m
Level: 2nd - Bathroom Measurements not available
Level: 2nd - 2nd bedroom 3.63m X 3.63m
Level: 2nd - Recreational room / games room 3.99m X 8.03m
Level: Basement - Bedroom 3.99m X 3.07m
Level: Basement - Bathroom Measurements not available
Level: Basement - Office 3.96m X 4.68m
Level: Basement - Living room 5.69m X 5.49m
Level: Ground - Kitchen 4.24m X 9.14m
Level: Ground - Dining room 3.96m X 4.6m
Level: Ground - Laundry 2.77m X 3.33m
Level: Ground
- Listing source url Https://www.realtor.ca/real-estate/28960862/98-esther-avenue-cambridge
- Listing type identifier Idx

$-2,933
/ Month

