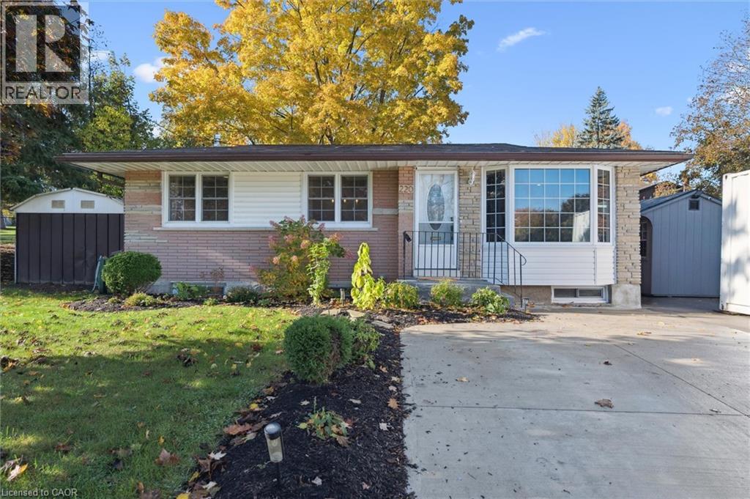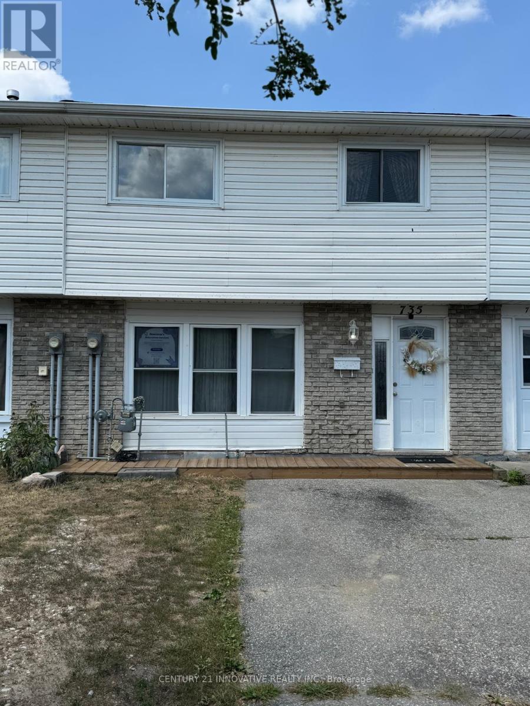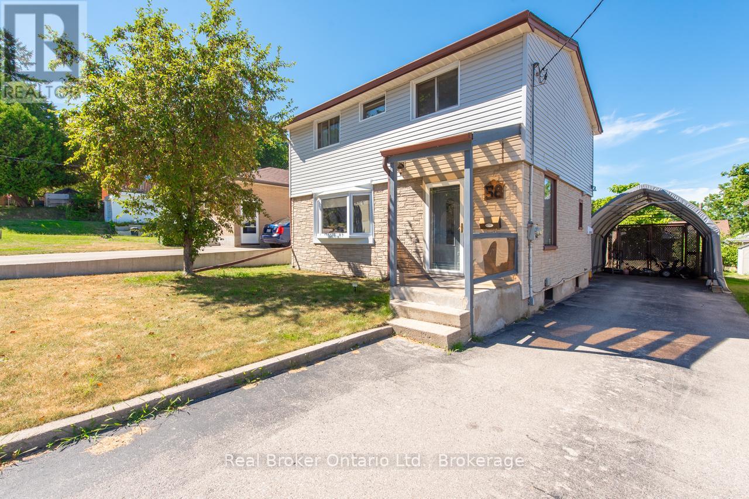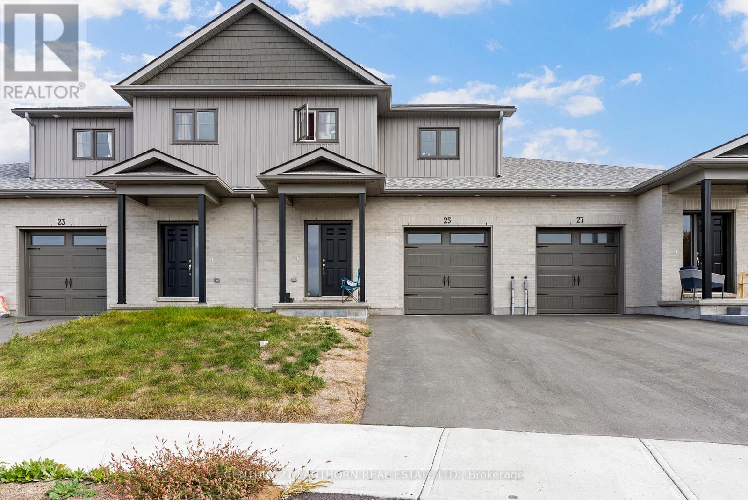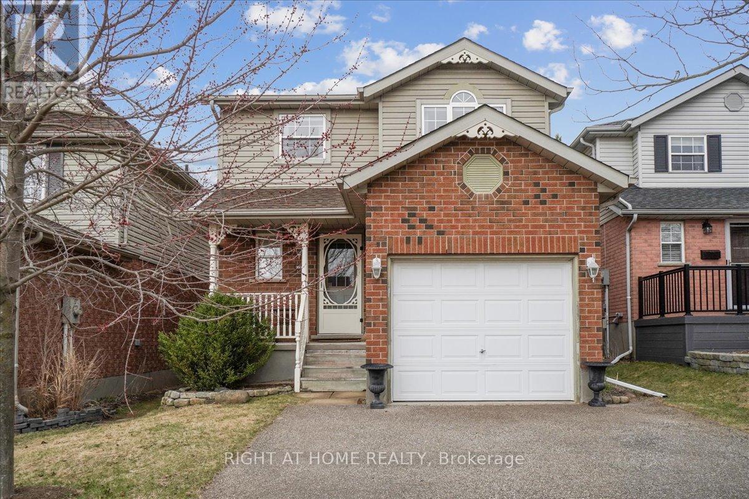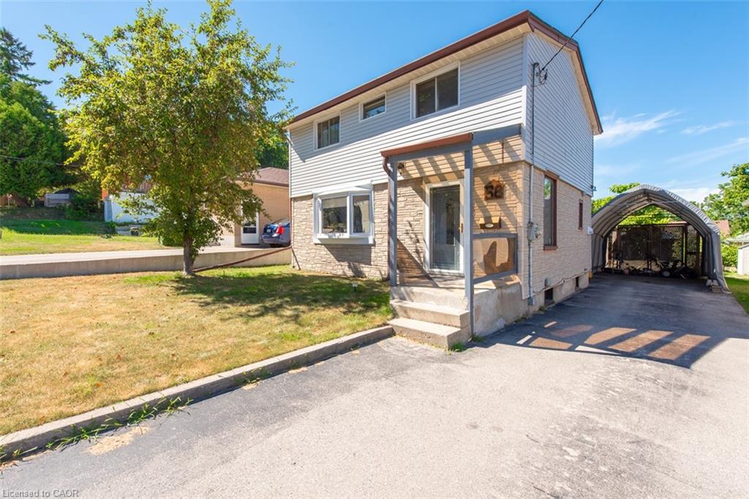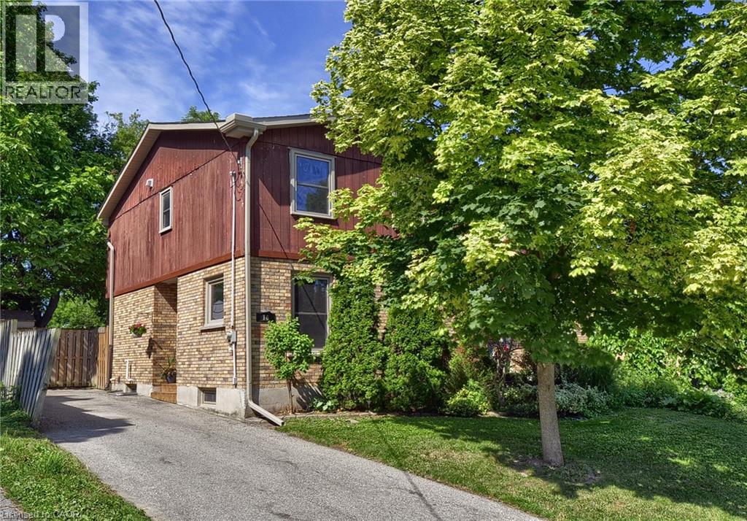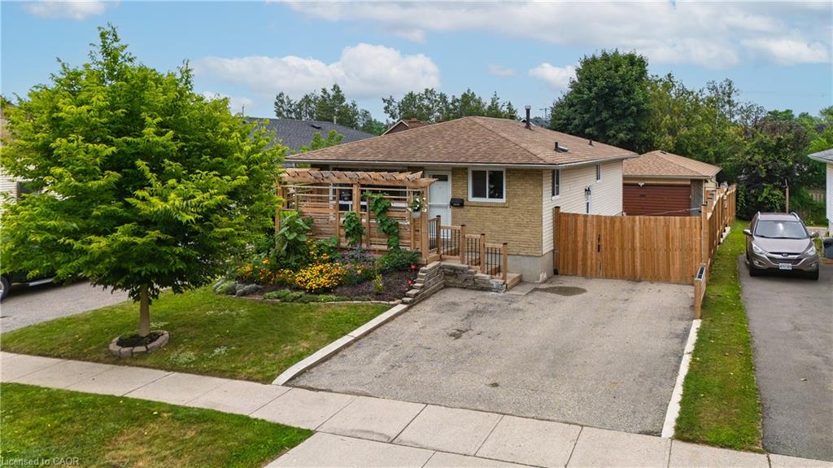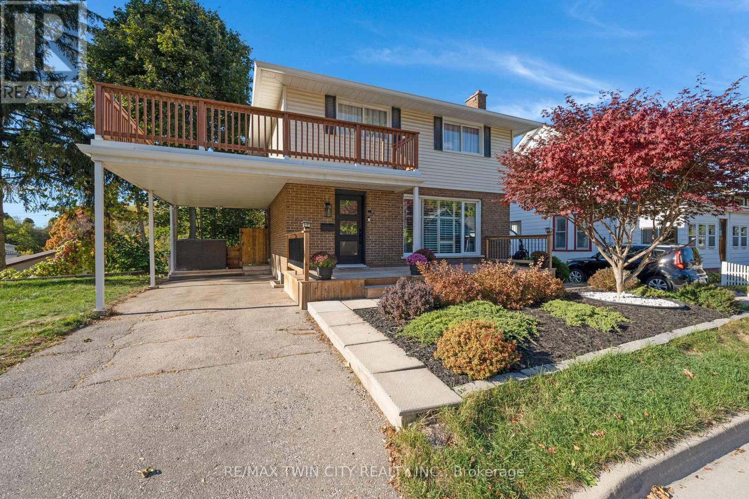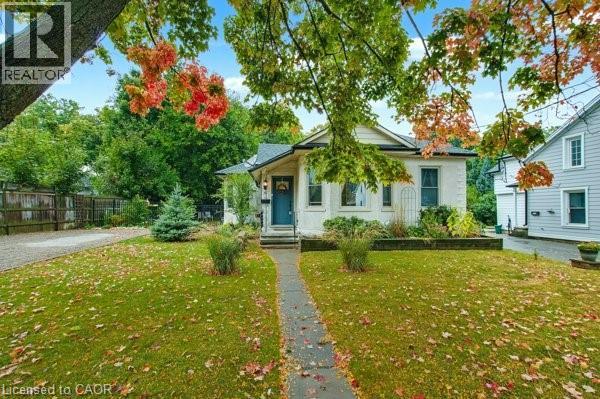- Houseful
- ON
- Cambridge
- Fiddlesticks
- 98 Hume Dr
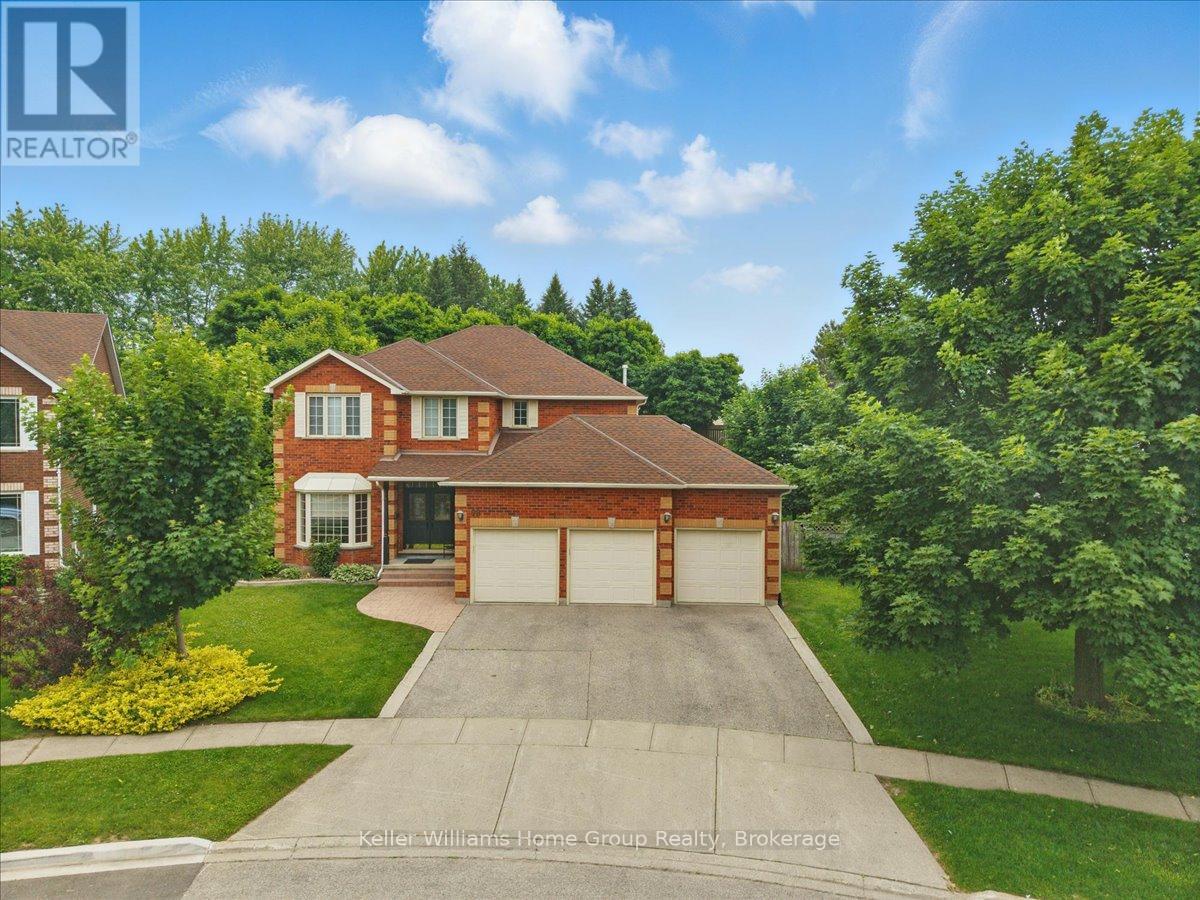
Highlights
Description
- Time on Houseful32 days
- Property typeSingle family
- Neighbourhood
- Median school Score
- Mortgage payment
Beautifully Updated 4-Bed, 4-Bath Home with 3-Car Garage in Prime Fiddlesticks!Perfect for families and entertainers alike, this stunning 2,920 sq. ft. 2-storey home sits on a premium lot in one of Cambridges most desirable neighbourhoods. With 9-foot main floor ceilings, 4 bedrooms, 4 bathrooms, a finished basement, and a rare 3-car garage, this home offers the perfect balance of space, comfort, and style.The main floor showcases a bright, open layout featuring a renovated chefs kitchen with quartz countertops, a breakfast bar with waterfall end, and a matching quartz backsplash. The formal dining room, spacious living room, and additional sitting area create seamless spaces for hosting. A renovated office, stylish powder room, and convenient main-floor laundry complete this level.Upstairs, the expansive primary suite boasts his-and-hers walk-in closets and a spa-like 5-piece ensuite with jacuzzi tub. Three additional generous bedrooms and a 4-piece main bath provide plenty of room for family or guests. The finished basement adds versatile living space, ideal for a rec room, home gym, or guest suite.Outside, enjoy a fully fenced backyard with a covered concrete deck and custom-built shedperfect for outdoor gatherings. Recent updates include fresh interior paint (2025), brand-new carpet in all bedrooms, and the stunning renovated kitchen.Close to top-rated schools, parks, and every amenity, this home truly has it all. Dont miss your chance to call it yours! (id:63267)
Home overview
- Cooling Central air conditioning
- Heat source Natural gas
- Heat type Forced air
- Sewer/ septic Sanitary sewer
- # total stories 2
- Fencing Fenced yard
- # parking spaces 9
- Has garage (y/n) Yes
- # full baths 2
- # half baths 2
- # total bathrooms 4.0
- # of above grade bedrooms 4
- Community features Community centre, school bus
- Lot desc Landscaped
- Lot size (acres) 0.0
- Listing # X12412210
- Property sub type Single family residence
- Status Active
- Bathroom Measurements not available
Level: 2nd - Bedroom 6.32m X 4.47m
Level: 2nd - Bedroom 4.74m X 3.22m
Level: 2nd - Bathroom Measurements not available
Level: 2nd - Bedroom 3.4m X 3.37m
Level: 2nd - Primary bedroom 5.84m X 3.65m
Level: 2nd - Bathroom Measurements not available
Level: Basement - Recreational room / games room 11.17m X 7.82m
Level: Basement - Other 3.45m X 9m
Level: Basement - Living room 3.32m X 4.9m
Level: Main - Kitchen 3.35m X 3.73m
Level: Main - Family room 4.87m X 3.86m
Level: Main - Office 4.67m X 3.3m
Level: Main - Bathroom Measurements not available
Level: Main - Dining room 3.35m X 4m
Level: Main - Laundry Measurements not available
Level: Main - Eating area 3.12m X 4.4m
Level: Main
- Listing source url Https://www.realtor.ca/real-estate/28881389/98-hume-drive-cambridge
- Listing type identifier Idx

$-3,464
/ Month

