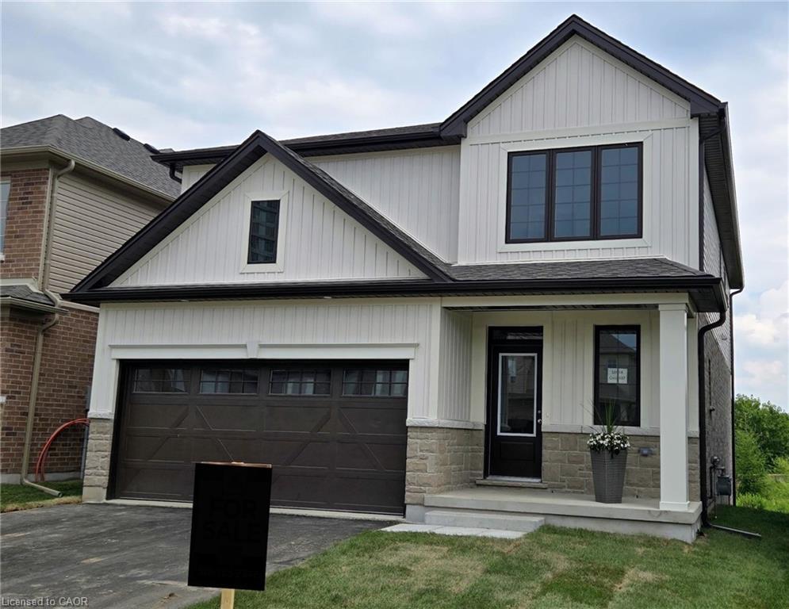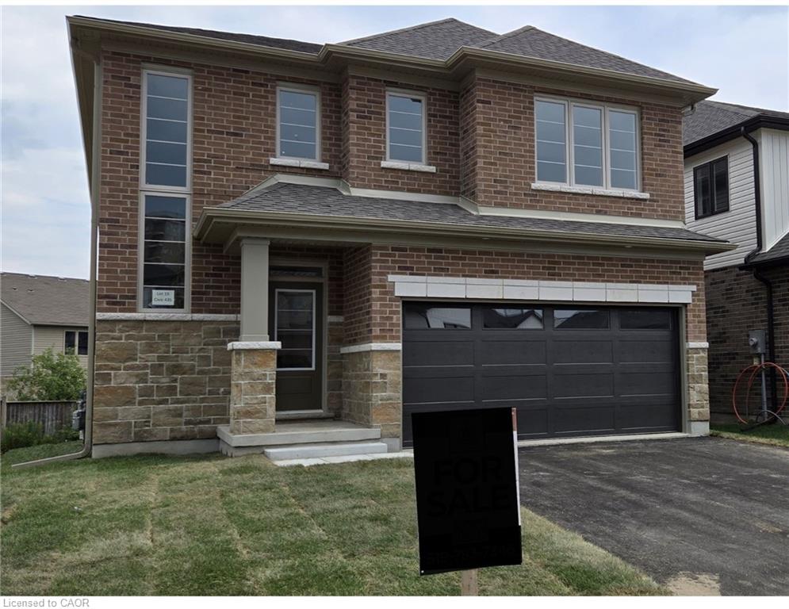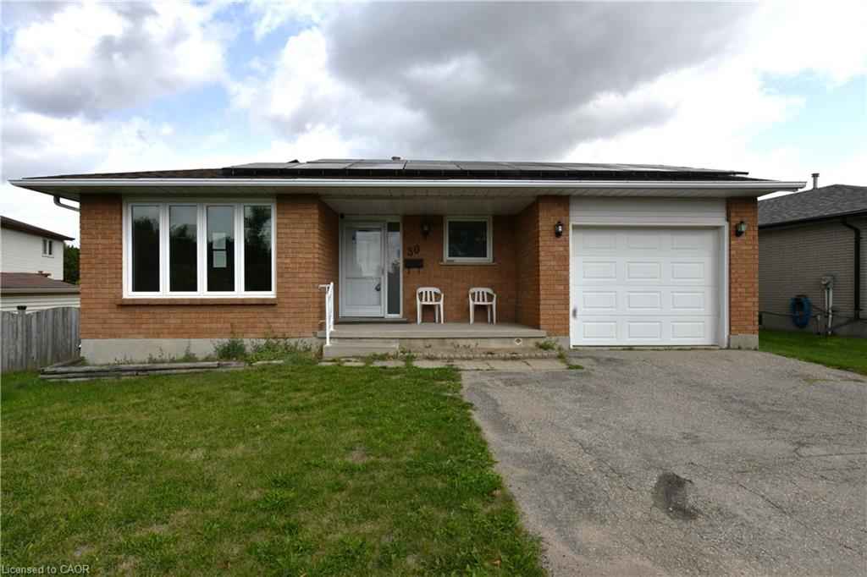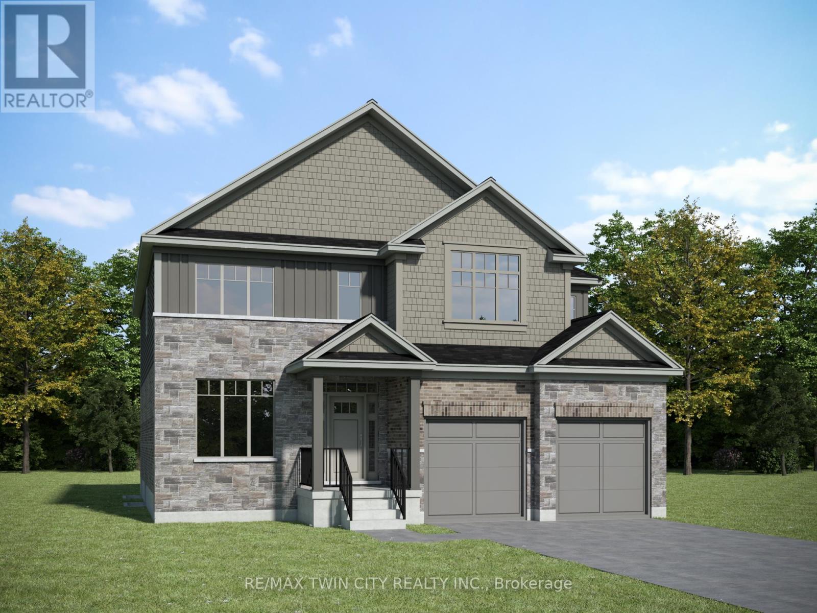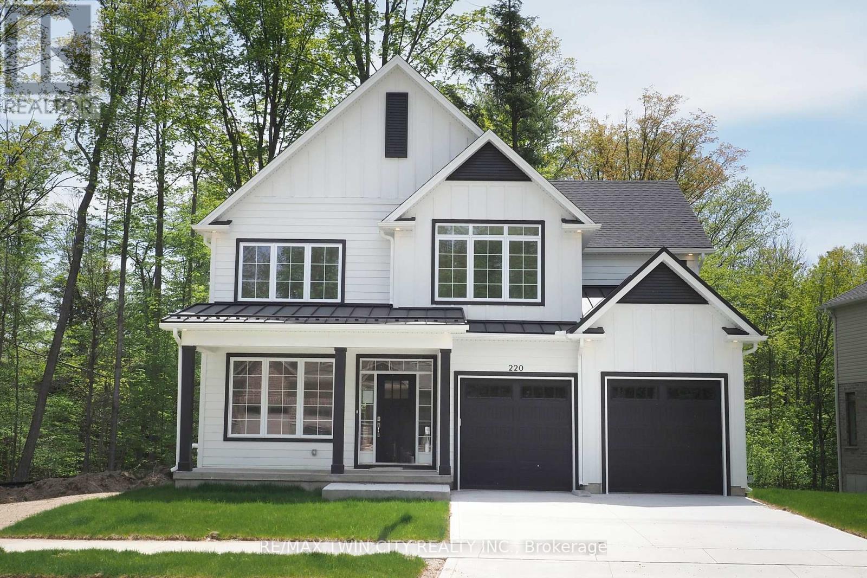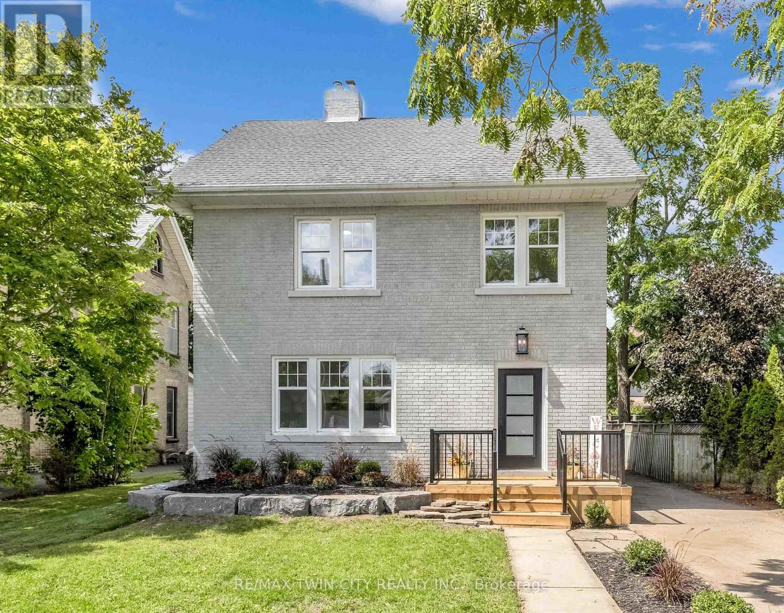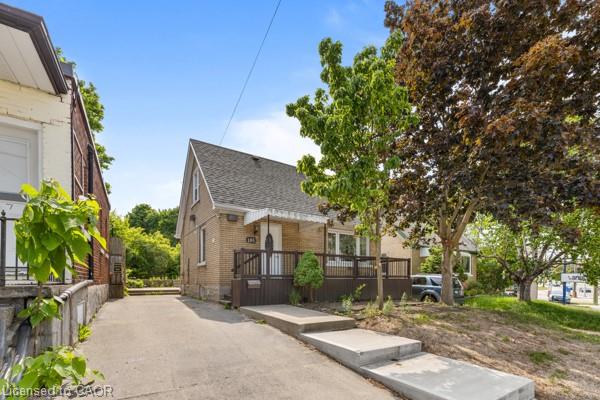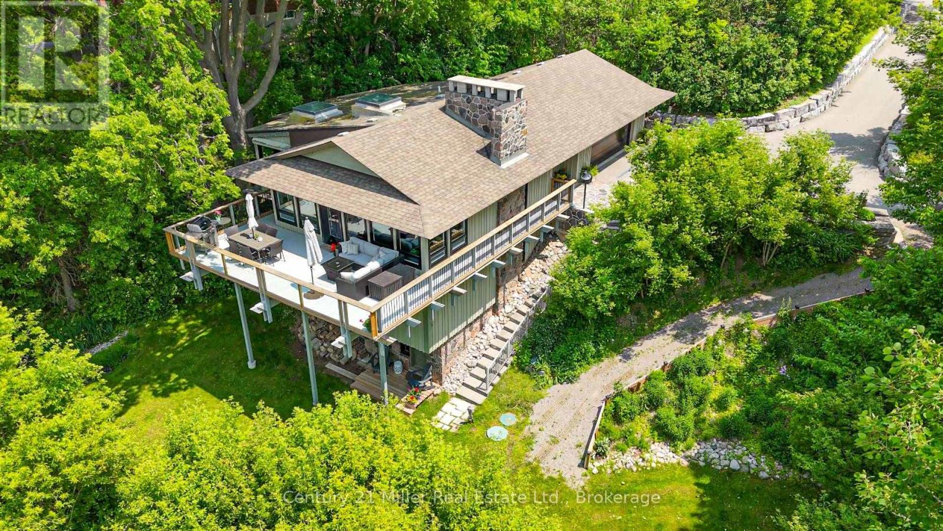- Houseful
- ON
- Cambridge
- Greenway-Chaplin
- 985 Elgin St N
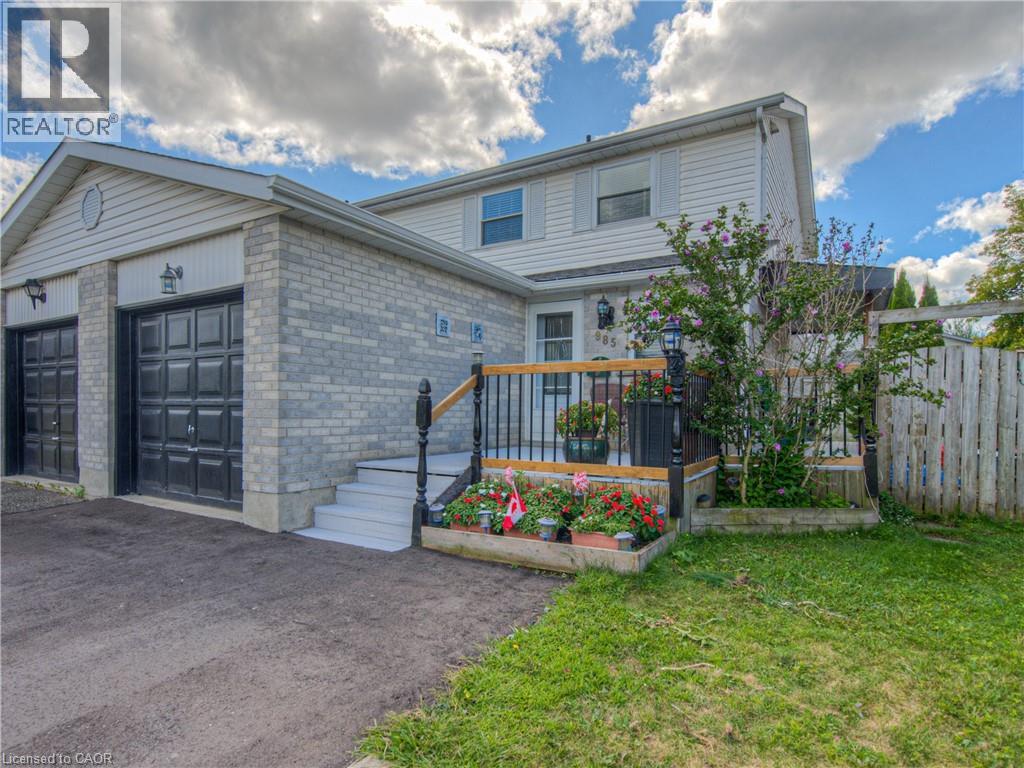
Highlights
This home is
35%
Time on Houseful
8 Days
School rated
5.5/10
Cambridge
-2%
Description
- Home value ($/Sqft)$330/Sqft
- Time on Houseful8 days
- Property typeSingle family
- Style2 level
- Neighbourhood
- Median school Score
- Mortgage payment
Pride of ownership shines in this lovingly maintained 3-bedroom, 3-bathroom semi-detached home—offered for the first time by the original owners. Nestled in a family-friendly neighbourhood, this freshly painted home features a functional layout with a finished basement, perfect for a rec room, home office, or guest space. Enjoy the convenience of a single-car garage plus two additional parking spots in the private driveway. The beautifully landscaped backyard offers a peaceful escape, complete with a gazebo for shaded relaxation or entertaining. Ideally located just steps from top-rated schools, parks, and shopping, this move-in-ready home blends comfort, convenience, and charm. Don’t miss your chance to make it yours! (id:63267)
Home overview
Amenities / Utilities
- Cooling Central air conditioning
- Heat type Forced air
- Sewer/ septic Municipal sewage system
Exterior
- # total stories 2
- # parking spaces 3
- Has garage (y/n) Yes
Interior
- # full baths 1
- # half baths 2
- # total bathrooms 3.0
- # of above grade bedrooms 3
- Has fireplace (y/n) Yes
Location
- Community features School bus
- Subdivision 30 - elgin park/coronation
- Directions 1941951
Overview
- Lot size (acres) 0.0
- Building size 1815
- Listing # 40763144
- Property sub type Single family residence
- Status Active
Rooms Information
metric
- Primary bedroom 3.327m X 3.683m
Level: 2nd - Bathroom (# of pieces - 4) 2.21m X 2.642m
Level: 2nd - Bedroom 2.743m X 3.683m
Level: 2nd - Bedroom 2.54m X 2.642m
Level: 2nd - Laundry 2.743m X 3.327m
Level: Basement - Recreational room 3.175m X 7.696m
Level: Basement - Office 2.591m X 2.819m
Level: Basement - Bathroom (# of pieces - 2) 2.311m X 1.219m
Level: Basement - Other 2.565m X 0.533m
Level: Basement - Bathroom (# of pieces - 2) 1.6m X 1.27m
Level: Main - Foyer 1.651m X 4.674m
Level: Main - Dining room 2.819m X 2.87m
Level: Main - Living room 3.226m X 4.394m
Level: Main - Kitchen 3.073m X 4.191m
Level: Main
SOA_HOUSEKEEPING_ATTRS
- Listing source url Https://www.realtor.ca/real-estate/28786221/985-elgin-street-n-cambridge
- Listing type identifier Idx
The Home Overview listing data and Property Description above are provided by the Canadian Real Estate Association (CREA). All other information is provided by Houseful and its affiliates.

Lock your rate with RBC pre-approval
Mortgage rate is for illustrative purposes only. Please check RBC.com/mortgages for the current mortgage rates
$-1,597
/ Month25 Years fixed, 20% down payment, % interest
$
$
$
%
$
%

Schedule a viewing
No obligation or purchase necessary, cancel at any time
Nearby Homes
Real estate & homes for sale nearby

