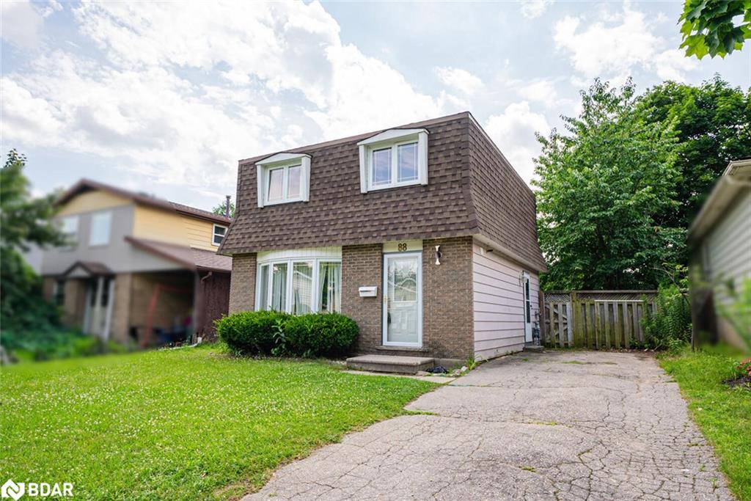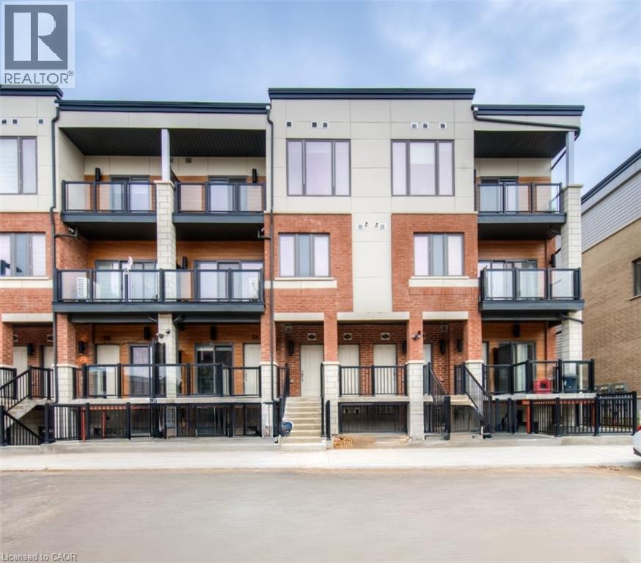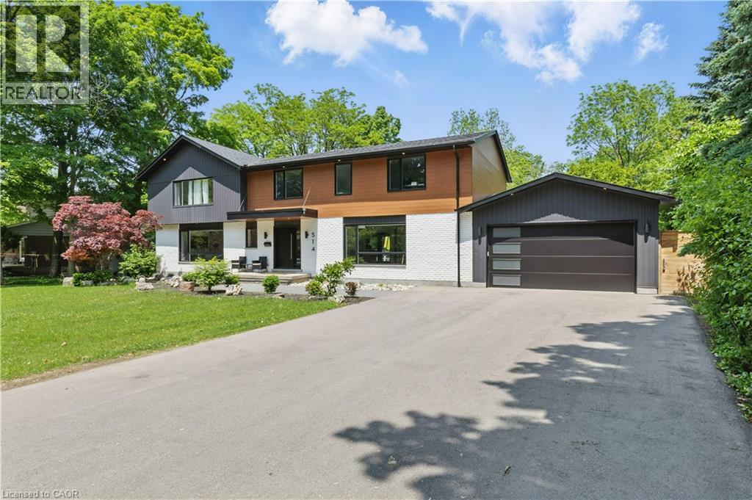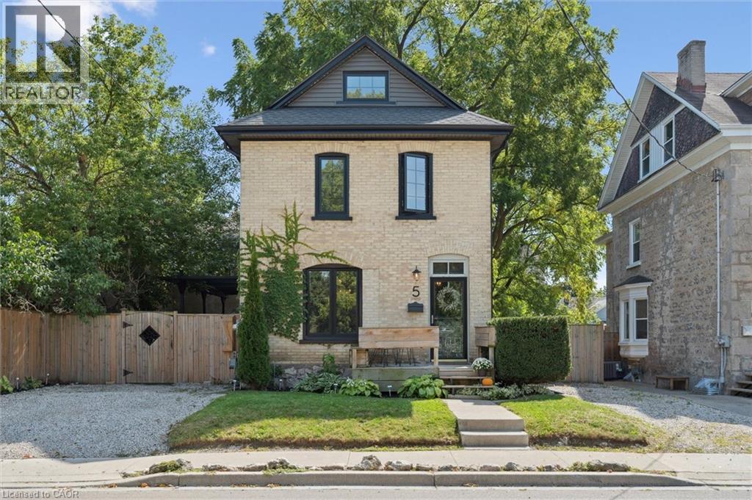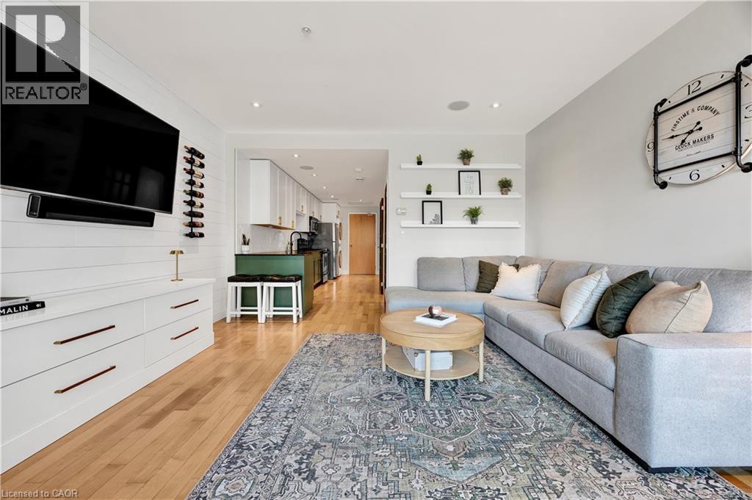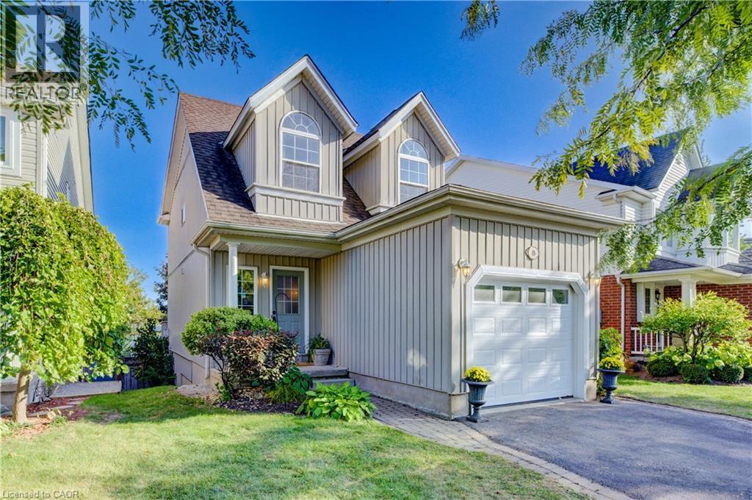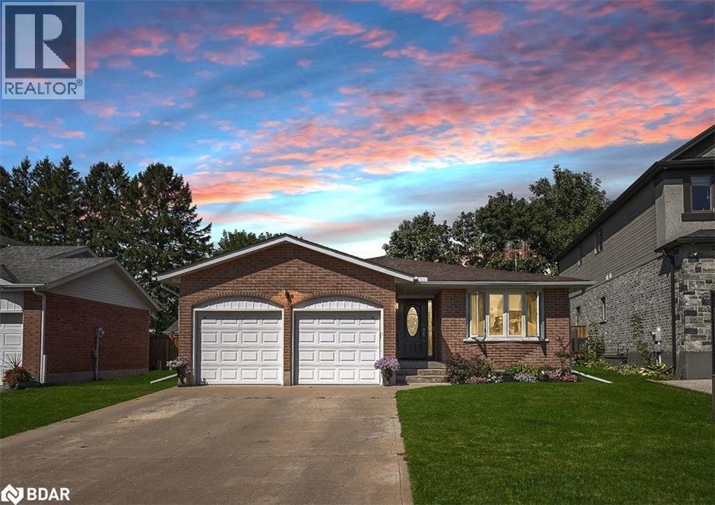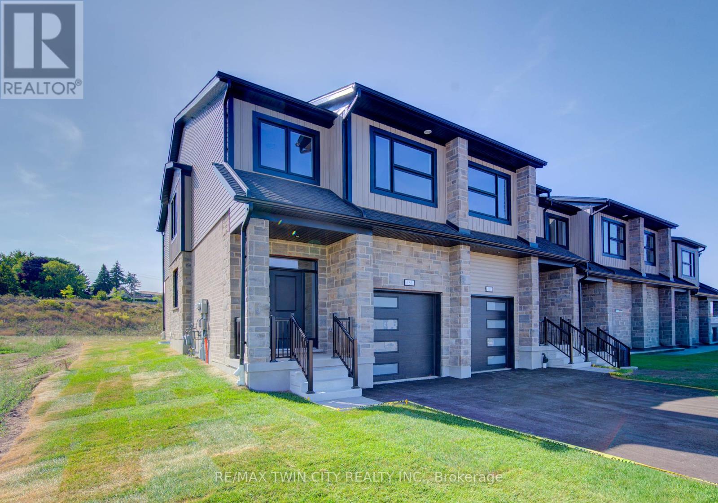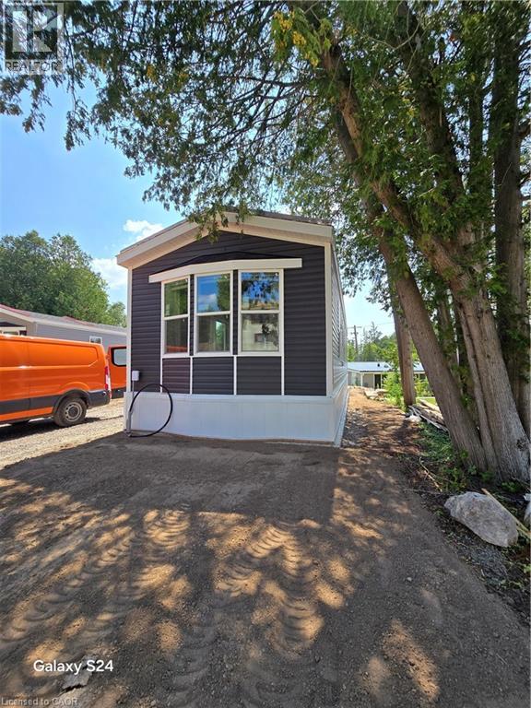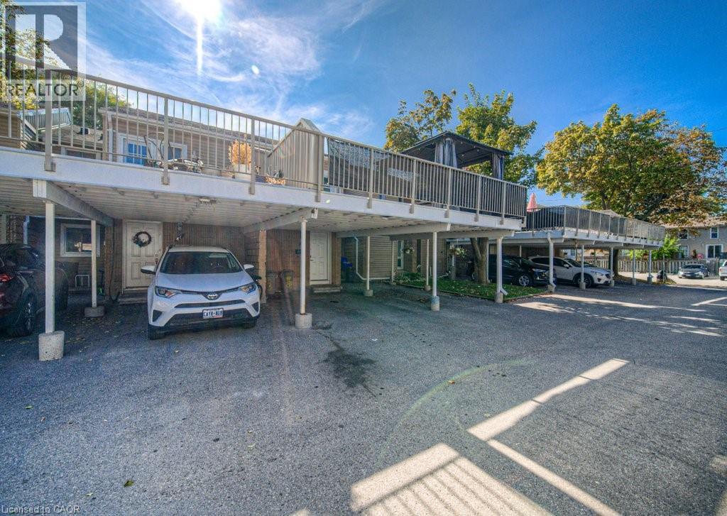- Houseful
- ON
- Cambridge
- Greenway-Chaplin
- 99 Carter Cres
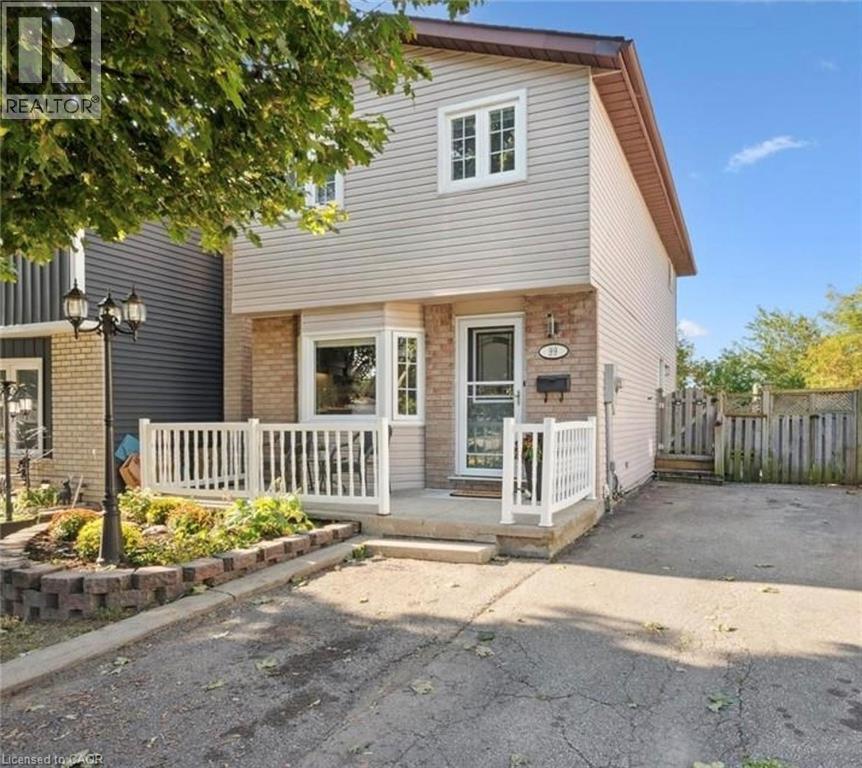
Highlights
Description
- Home value ($/Sqft)$502/Sqft
- Time on Housefulnew 3 hours
- Property typeSingle family
- Style2 level
- Neighbourhood
- Median school Score
- Mortgage payment
Nestled on a quiet crescent in a sought-after Cambridge neighbourhood, this 3-bed, 2-bath home offers the perfect blend of charm, comfort, and possibility. Step inside and you’ll find hardwood floors throughout, a bright open-concept living and dining area with large windows that fill the space with natural light, and an updated primary bathroom for modern convenience. The finished basement has been refreshed with updated drywall and flooring, providing an extension of your living space. Outside, enjoy an inviting front porch and garden that welcome you home, along with tandem driveway parking for multiple vehicles. The spacious fenced backyard is framed by mature trees, creating a private oasis with room to entertain, garden, or simply unwind. Located in an area close to schools, parks, shopping, and transit, this home is more than just a place to live – it’s an opportunity to begin a new story. With its solid bones, inviting layout, and prime location, 99 Carter Crescent is ready for you to make it your own. (id:63267)
Home overview
- Cooling Central air conditioning
- Heat type Forced air
- Sewer/ septic Municipal sewage system
- # total stories 2
- # parking spaces 4
- # full baths 2
- # total bathrooms 2.0
- # of above grade bedrooms 3
- Subdivision 31 - northview
- Lot size (acres) 0.0
- Building size 994
- Listing # 40765345
- Property sub type Single family residence
- Status Active
- Bedroom 3.708m X 2.489m
Level: 2nd - Bedroom 3.454m X 2.464m
Level: 2nd - Bathroom (# of pieces - 4) 2.413m X 1.524m
Level: 2nd - Primary bedroom 4.267m X 3.404m
Level: 2nd - Recreational room 4.293m X 4.648m
Level: Basement - Bathroom (# of pieces - 3) 1.803m X 2.362m
Level: Basement - Kitchen 3.226m X 3.048m
Level: Main - Dining room 3.835m X 2.464m
Level: Main - Living room 3.912m X 5.029m
Level: Main
- Listing source url Https://www.realtor.ca/real-estate/28867858/99-carter-crescent-cambridge
- Listing type identifier Idx

$-1,331
/ Month

