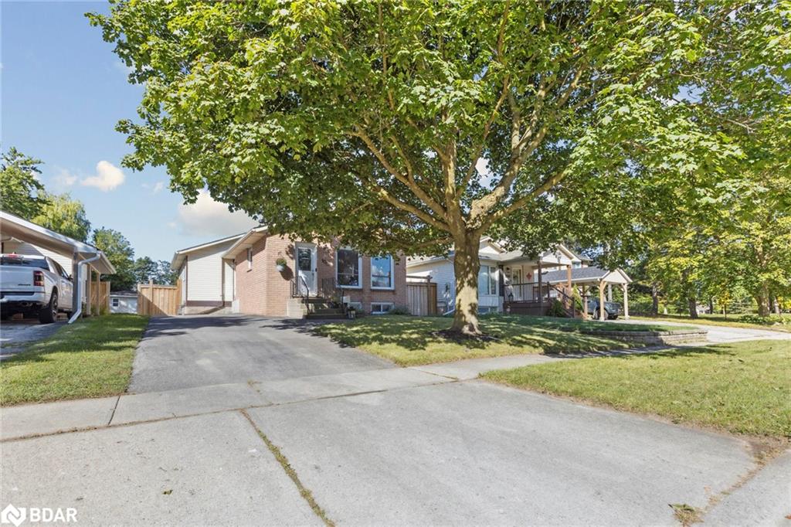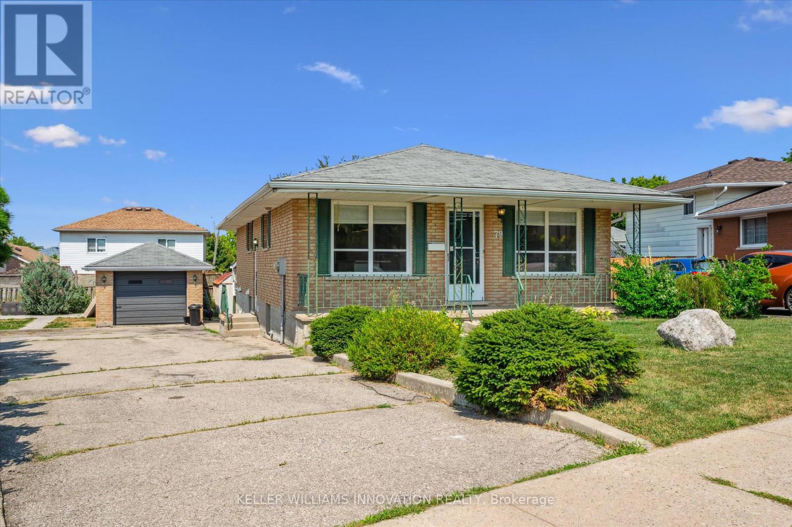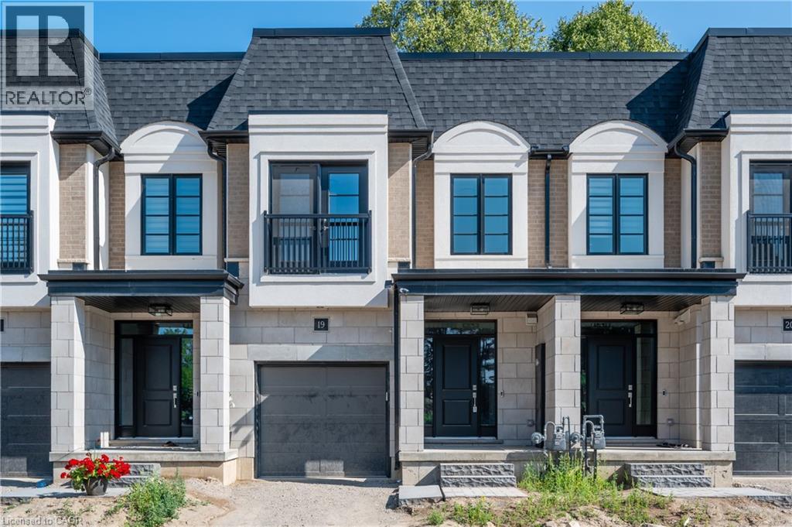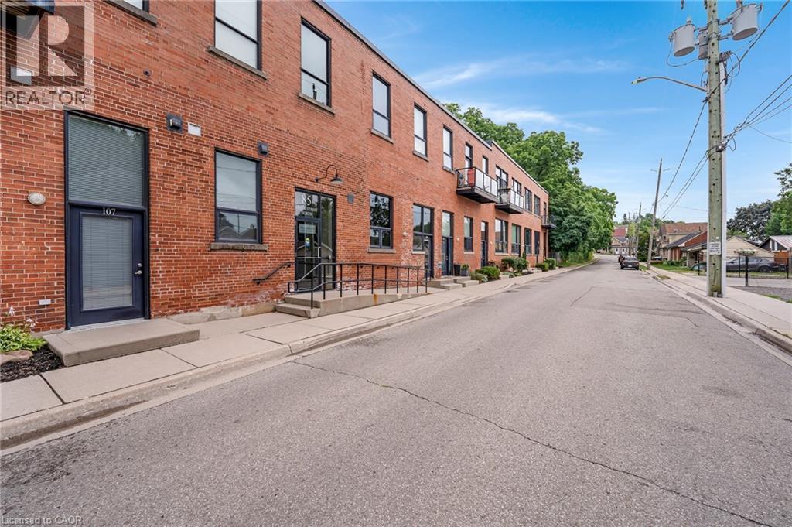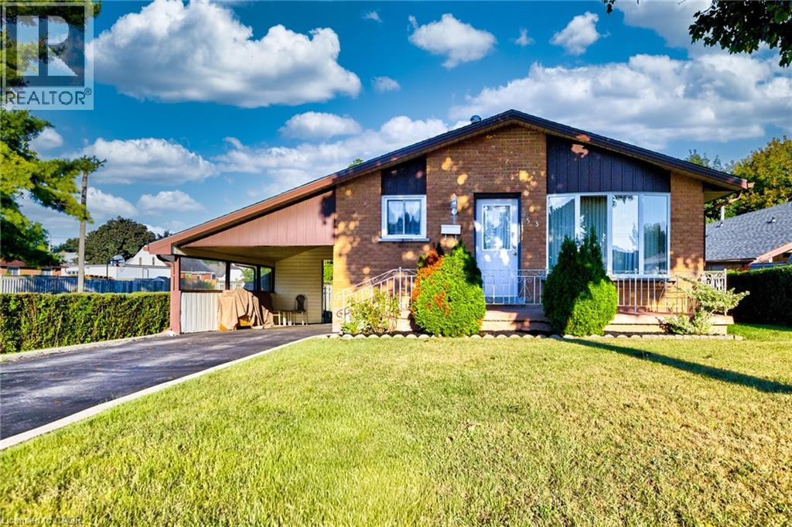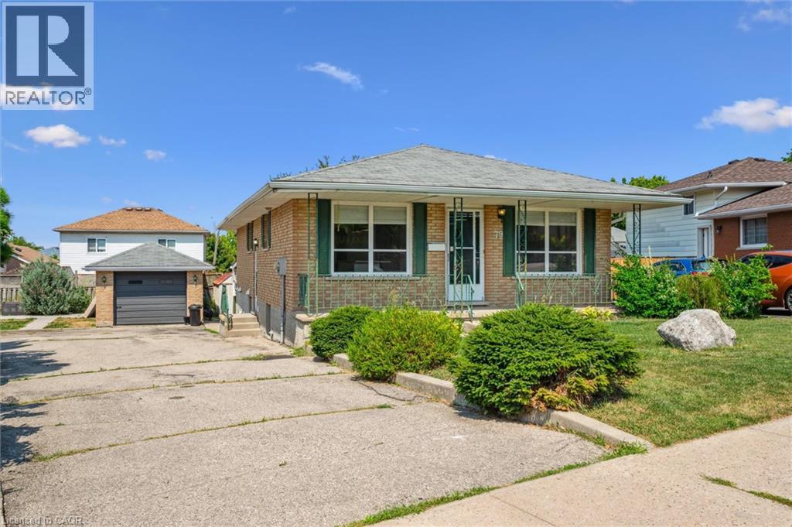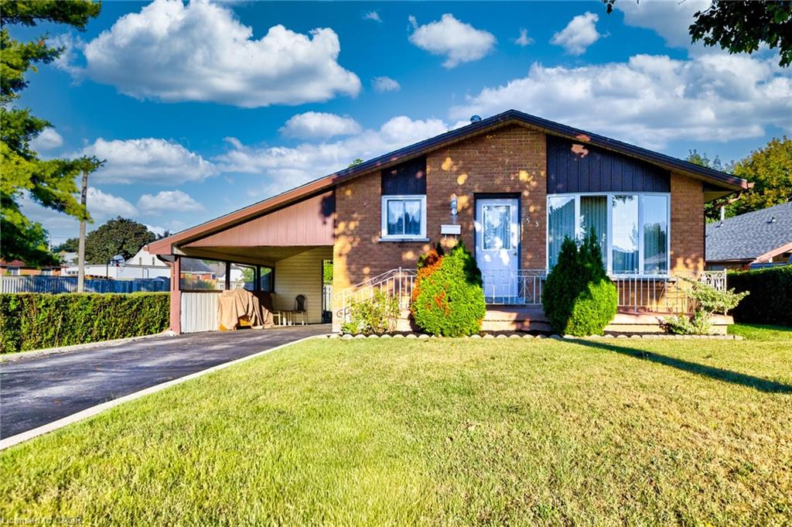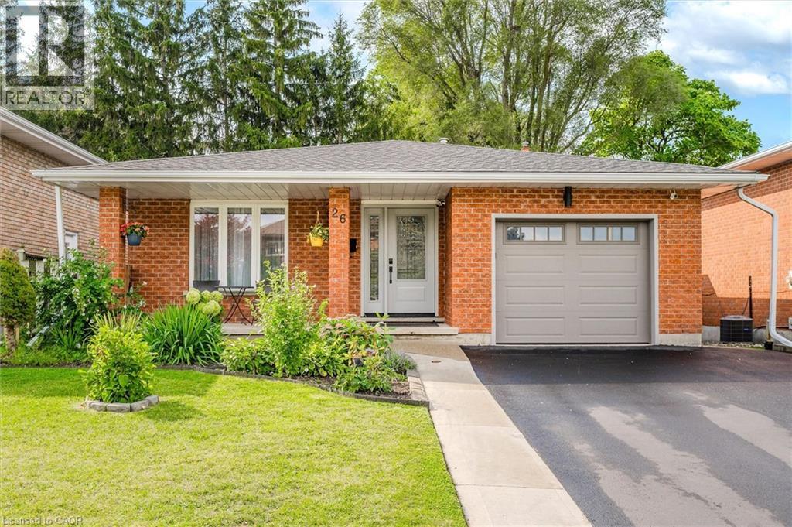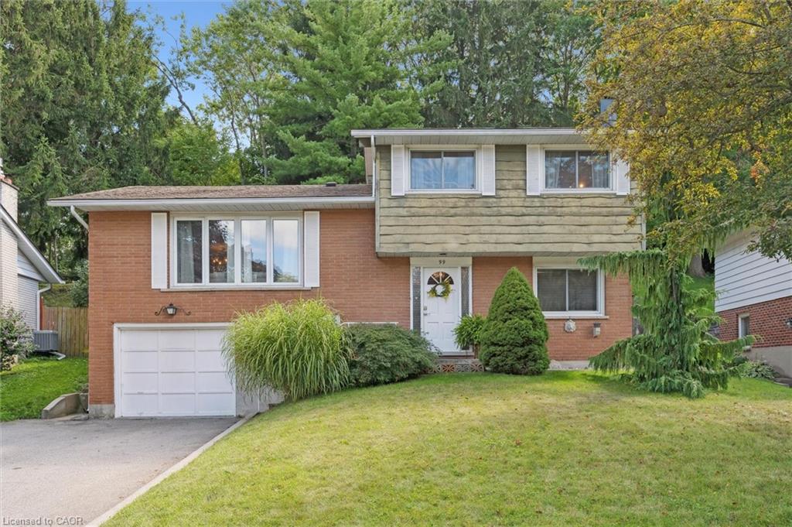- Houseful
- ON
- Cambridge
- St. Andrews Estates
- 99 Fourth Ave
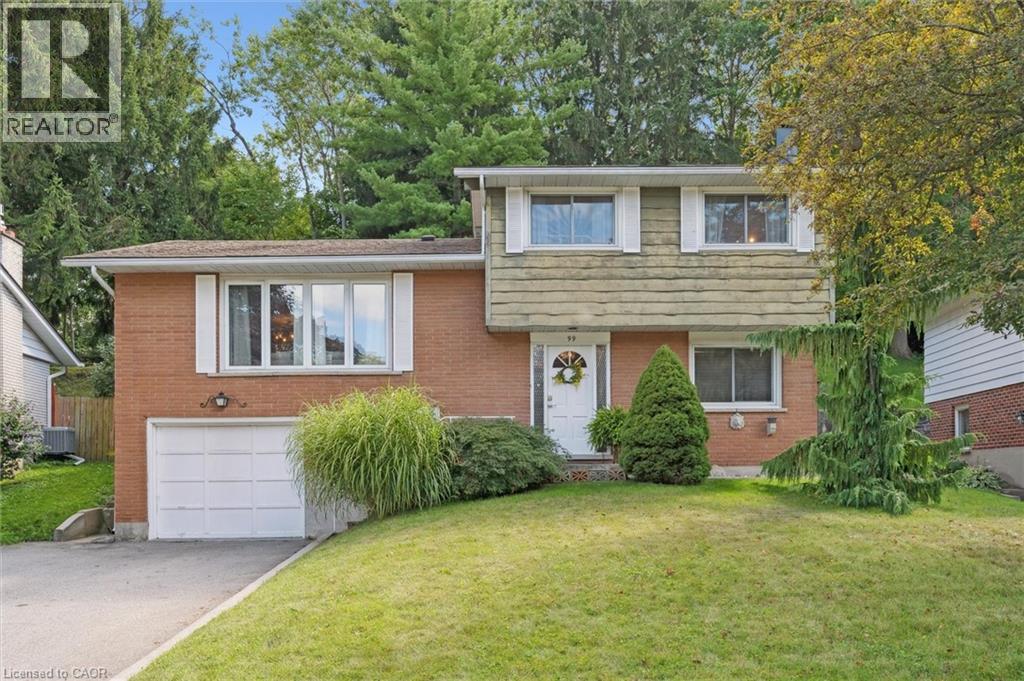
Highlights
Description
- Home value ($/Sqft)$391/Sqft
- Time on Housefulnew 3 hours
- Property typeSingle family
- Neighbourhood
- Median school Score
- Lot size7,667 Sqft
- Year built1967
- Mortgage payment
Beautiful 4-Level Side Split with Inground Pool in Desirable West Galt! Welcome to this bright and inviting home, perfectly situated in one of West Galt’s most sought-after neighbourhoods. Designed with both comfort and style in mind, this property offers a seamless blend of open-concept living and cozy, private spaces. Step inside to a spacious living and dining area, flowing into an open kitchen with a large island—perfect for entertaining. The kitchen extends to a 3 season sunroom with views of the private backyard, complete with stunning gardens, seating areas, and a sparkling inground pool. The main-floor family room features a gas open log fireplace and offers flexibility—it could easily serve as a home office or be converted into a fourth bedroom. The lower level is ready for your finishing touches, ideal as a children’s playroom, teenager hangout, extra bedroom or guest suite. Upstairs, you’ll find three generous bedrooms, all with hardwood flooring, plus a 4-piece bathroom. Recent updates include: furnace & A/C (2019), roof (2017), gas fireplace (2021), pool heater (2016), and pool pump (2015). This is one you don't want to miss - Book your private showing today! (id:63267)
Home overview
- Cooling Central air conditioning
- Heat source Natural gas
- Heat type Forced air
- Has pool (y/n) Yes
- Sewer/ septic Municipal sewage system
- Construction materials Wood frame
- Fencing Fence
- # parking spaces 5
- Has garage (y/n) Yes
- # full baths 1
- # half baths 1
- # total bathrooms 2.0
- # of above grade bedrooms 3
- Community features Quiet area
- Subdivision 12 - st andrews/southwood
- Lot dimensions 0.176
- Lot size (acres) 0.18
- Building size 1788
- Listing # 40759371
- Property sub type Single family residence
- Status Active
- Sunroom 5.791m X 2.743m
Level: 2nd - Dining room 2.743m X 3.404m
Level: 2nd - Living room 6.655m X 5.029m
Level: 2nd - Kitchen 4.166m X 3.404m
Level: 2nd - Bedroom 2.515m X 3.2m
Level: 3rd - Bathroom (# of pieces - 4) 2.057m X 2.184m
Level: 3rd - Primary bedroom 3.048m X 4.191m
Level: 3rd - Bedroom 3.048m X 3.277m
Level: 3rd - Utility 3.404m X 1.448m
Level: Basement - Recreational room 2.997m X 5.385m
Level: Basement - Family room 3.353m X 4.75m
Level: Main - Laundry 3.175m X 2.057m
Level: Main - Bathroom (# of pieces - 2) 1.829m X 1.016m
Level: Main - Foyer Measurements not available
Level: Main
- Listing source url Https://www.realtor.ca/real-estate/28834257/99-fourth-avenue-cambridge
- Listing type identifier Idx

$-1,866
/ Month

