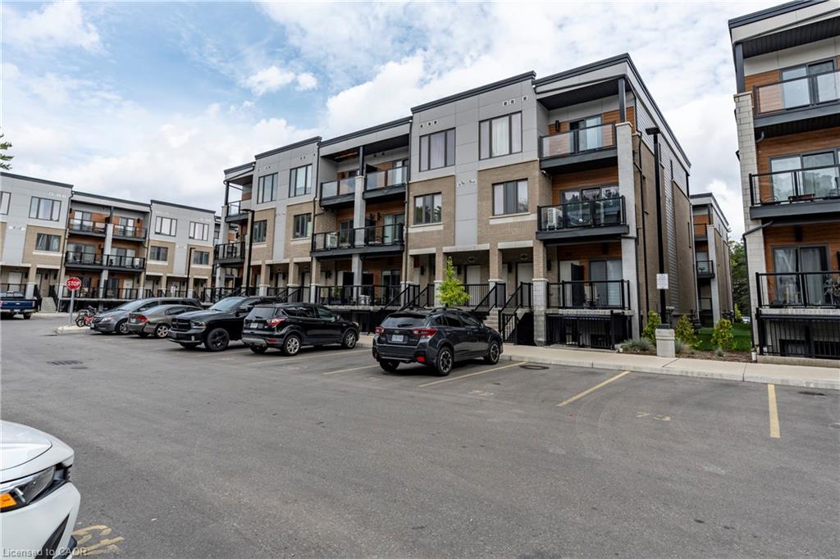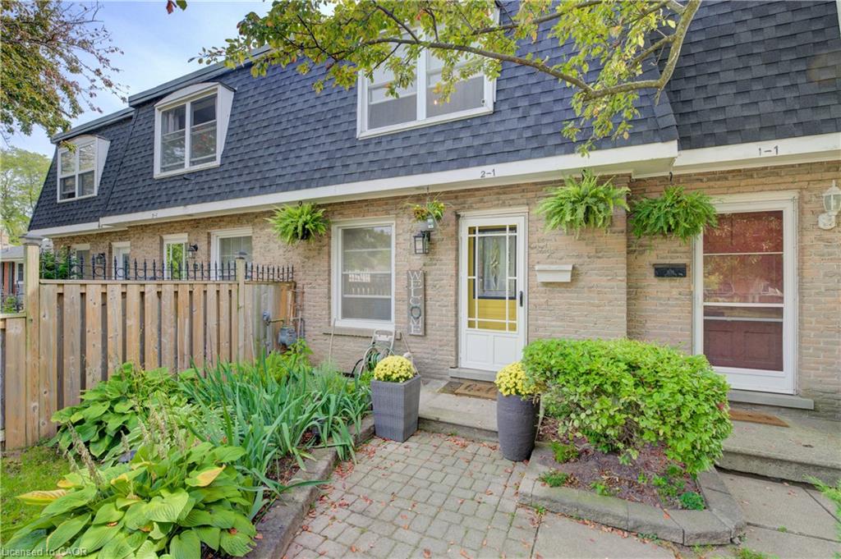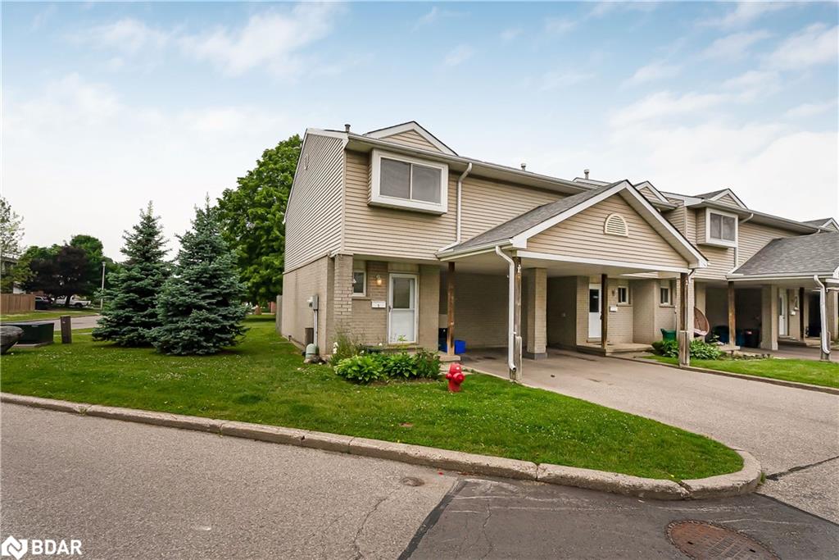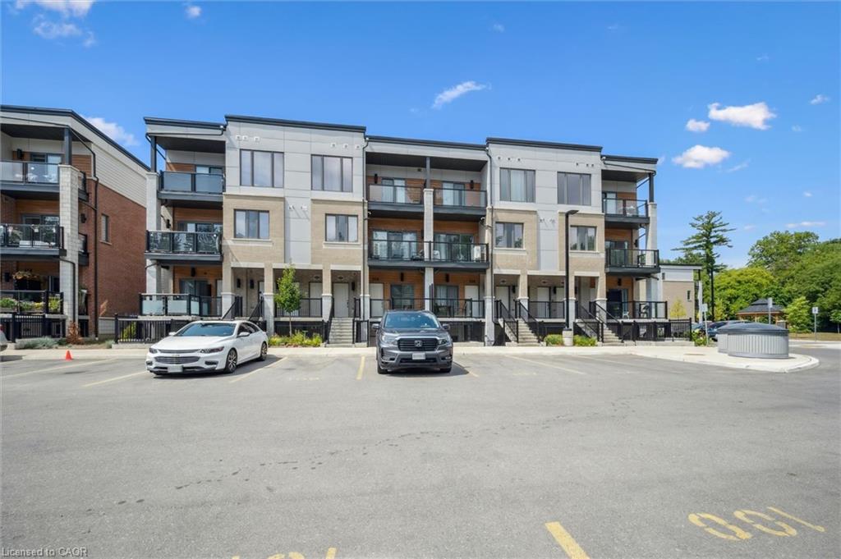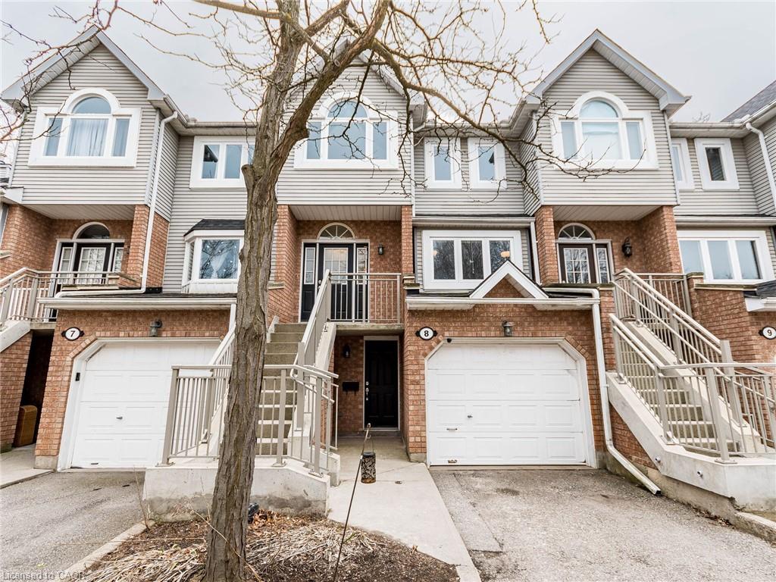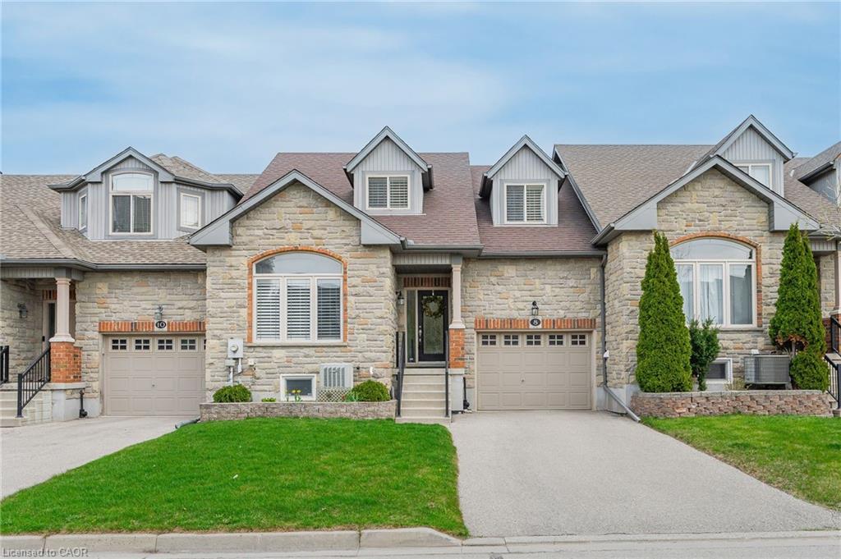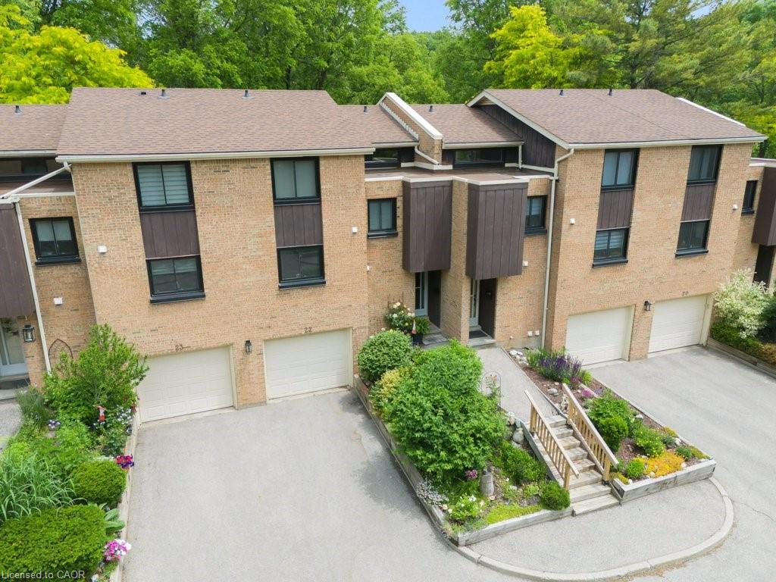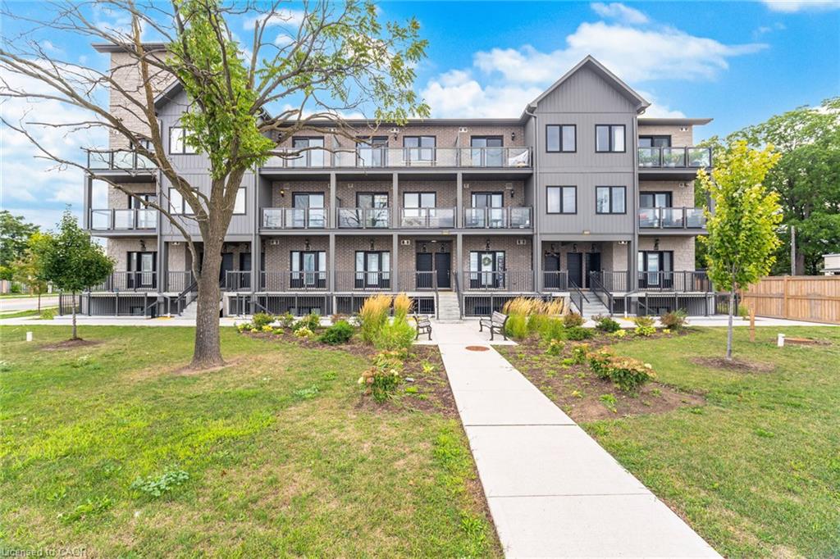- Houseful
- ON
- Cambridge
- Blair Road
- Lot D17 Rivergreen Crescent
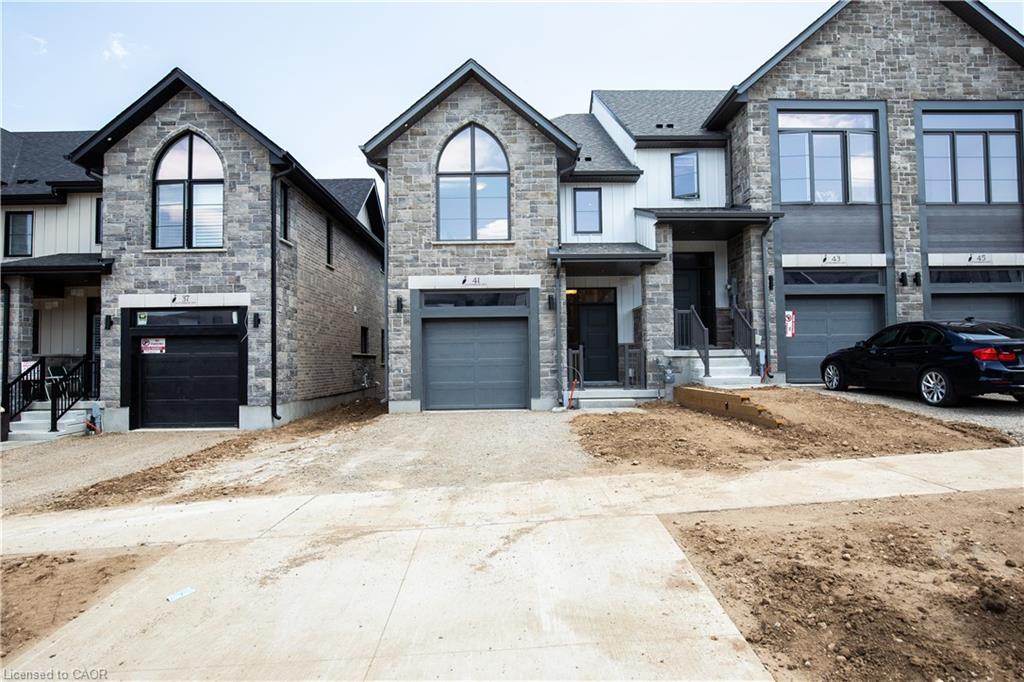
Lot D17 Rivergreen Crescent
Lot D17 Rivergreen Crescent
Highlights
Description
- Home value ($/Sqft)$493/Sqft
- Time on Housefulnew 9 hours
- Property typeResidential
- StyleTwo story
- Neighbourhood
- Median school Score
- Garage spaces1
- Mortgage payment
OPEN HOUSE: Saturday & Sunday, 1:00 PM - 5:00 PM at the model home / sales office located at 19 Rivergreen Cr., Cambridge. Welcome to this beautifully designed freehold townhome in the sought-after Westwood Village community. Offering 1,520 square feet of thoughtfully planned living space, this 3-bedroom, 2.5-bathroom home features a carpet free open-concept main floor, creating a modern and inviting atmosphere. The stylish kitchen is appointed with 36-inch upper cabinets, quartz countertops, an extended breakfast bar, and seamless flow into the dining and living areas — perfect for everyday living and entertaining. Upstairs, the primary suite offers a private retreat with a double sink vanity and a tiled glass walk-in shower. Two additional, great sized bedrooms, and the laundry room complete the second floor. The basement includes a 3-piece rough-in and a cold room with sump pump. Complete with a single-car garage and built by Ridgeview Homes, this property combines quality craftsmanship with a prime location near walking trails, parks, and is just 10–12 minutes from both Conestoga College and Highway 401. **Photos are for reference only and feature a previous end-unit model, highlighting the builder’s quality craftsmanship and design.**
Home overview
- Cooling Central air
- Heat type Forced air, natural gas
- Pets allowed (y/n) No
- Sewer/ septic Sewer (municipal)
- Construction materials Board & batten siding, brick, stone
- Foundation Poured concrete
- Roof Asphalt shing
- # garage spaces 1
- # parking spaces 2
- Has garage (y/n) Yes
- Parking desc Attached garage
- # full baths 2
- # half baths 1
- # total bathrooms 3.0
- # of above grade bedrooms 3
- # of rooms 8
- Has fireplace (y/n) Yes
- Laundry information Upper level
- Interior features Rough-in bath
- County Waterloo
- Area 11 - galt west
- Water source Municipal
- Zoning description Rm4r6
- Lot desc Urban, near golf course, highway access, major highway, park, trails
- Lot dimensions 20 x 98
- Approx lot size (range) 0 - 0.5
- Basement information Full, unfinished, sump pump
- Building size 1520
- Mls® # 40771929
- Property sub type Townhouse
- Status Active
- Tax year 2025
- Bathroom Second
Level: 2nd - Bedroom Second
Level: 2nd - Bathroom Second
Level: 2nd - Bedroom Second
Level: 2nd - Bedroom Second
Level: 2nd - Bathroom Main
Level: Main - Kitchen Main
Level: Main - Great room Main
Level: Main
- Listing type identifier Idx

$-1,999
/ Month

