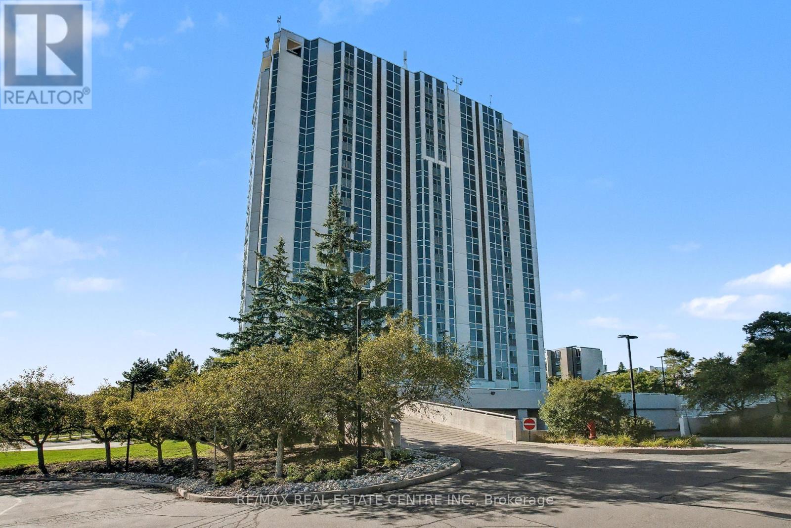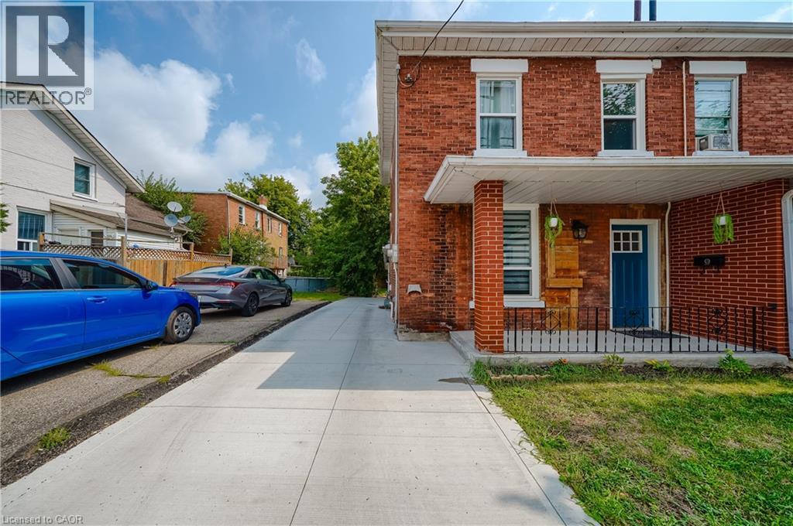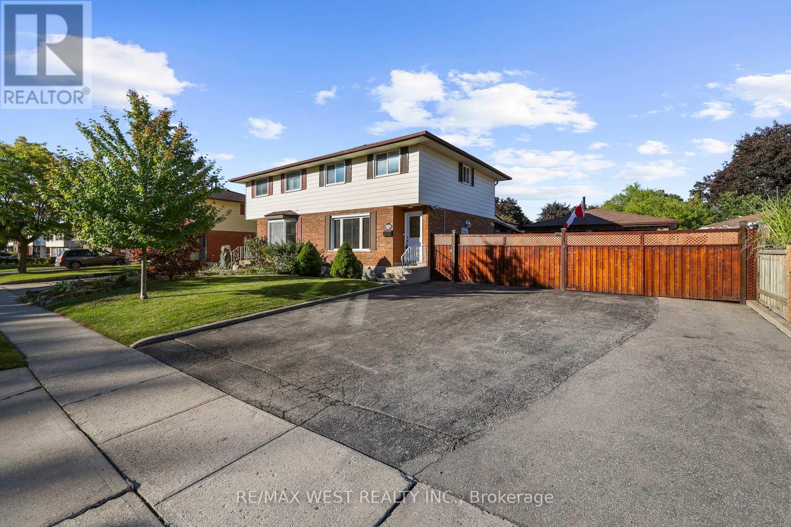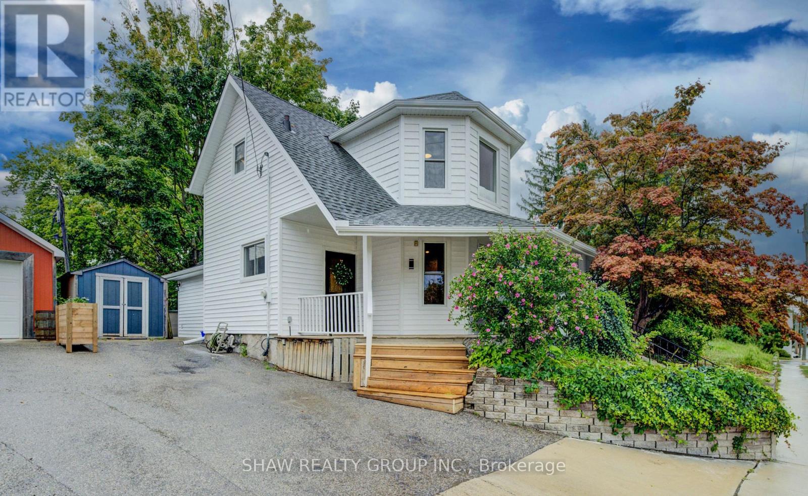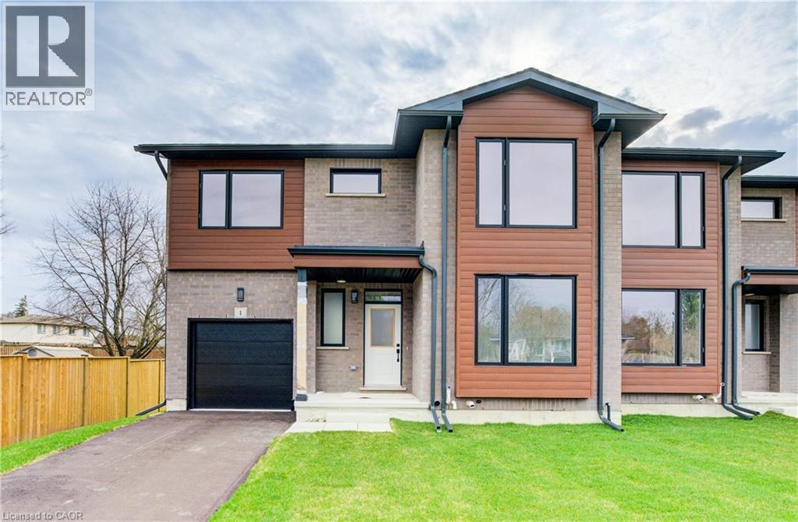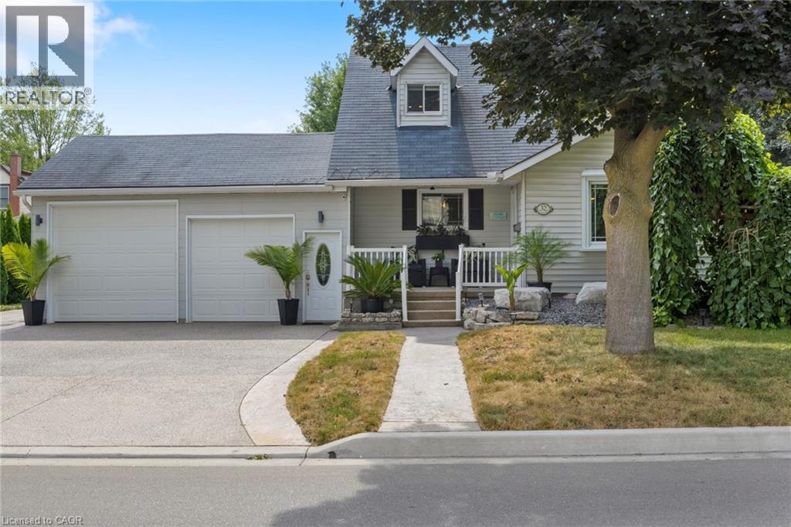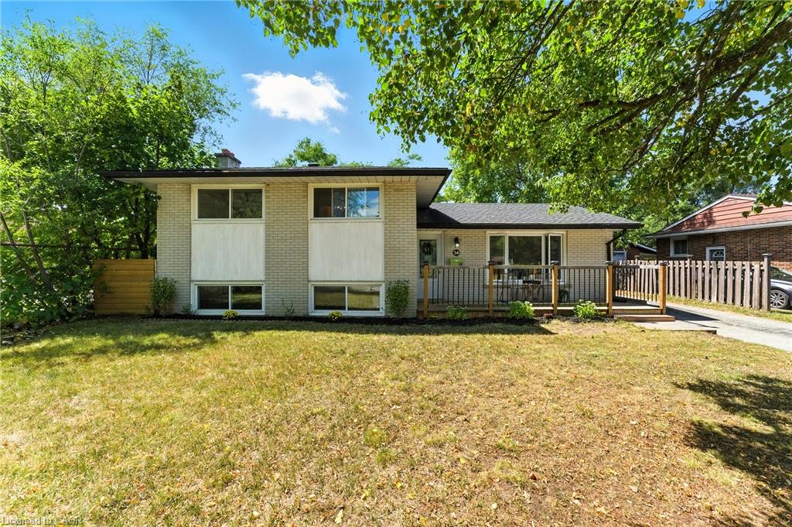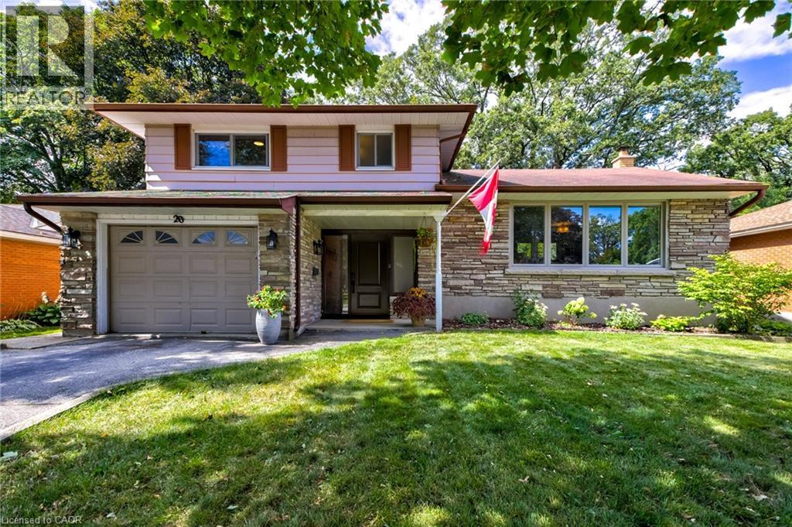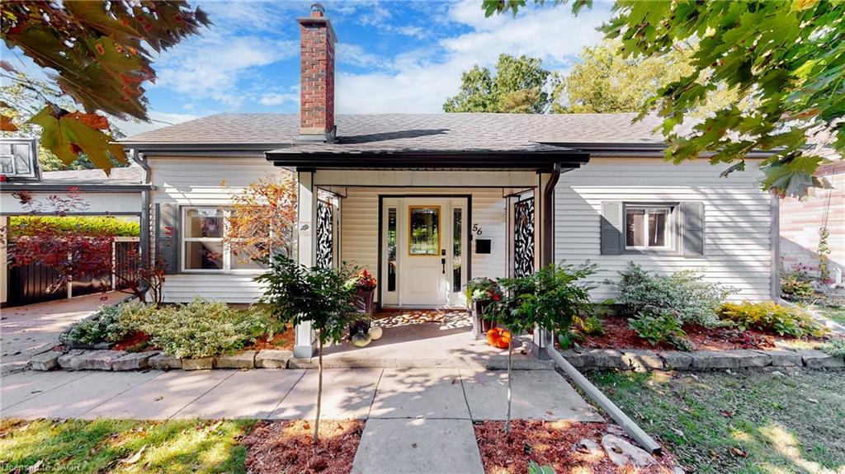- Houseful
- ON
- Cambridge
- Blair Road
- Lot D19 Rivergreen Crescent
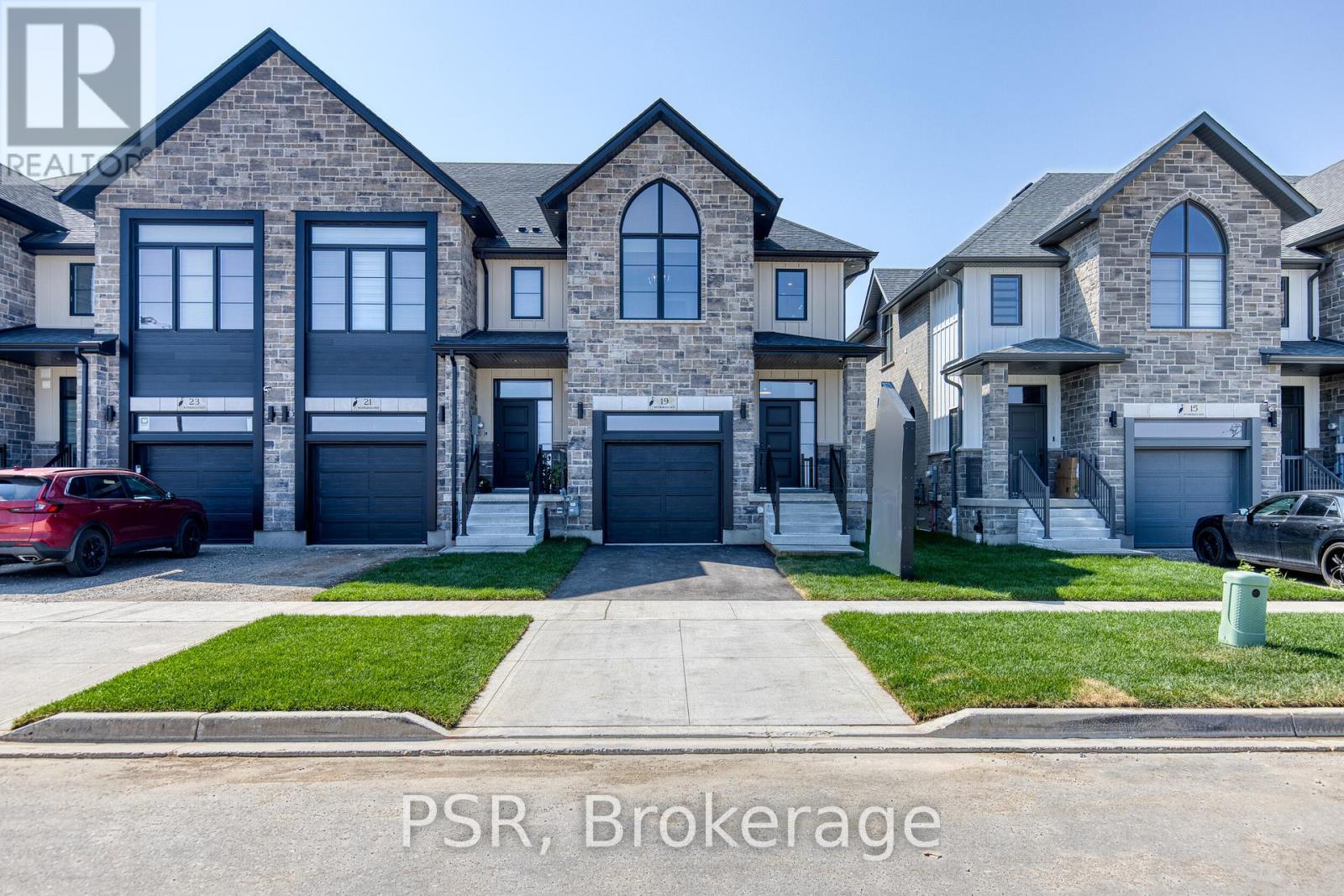
Highlights
Description
- Time on Housefulnew 7 hours
- Property typeSingle family
- Neighbourhood
- Median school Score
- Mortgage payment
OPEN HOUSE: Saturday & Sunday, 1:00 PM - 5:00 PM at the model home / sales office located at 19 Rivergreen Cr., Cambridge. Welcome to this exceptional freehold townhome located in the highly sought-after Westwood Village community. Offering 1,520 square feet of thoughtfully designed living space, this 3-bedroom, 2.5-bathroom home showcases quality craftsmanship and modern finishes throughout. The open-concept, carpet-free main floor provides a bright and contemporary setting, featuring a well-appointed kitchen with 36-inch upper cabinets, quartz countertops, and an extended breakfast bar. Seamless integration with the dining and living areas creates an ideal environment for both everyday living and entertaining. The second floor is highlighted by a spacious primary suite complete with a walk-in closet, double-sink vanity and a tiled glass walk-in shower. Two additional bedrooms of generous size and a conveniently located laundry room complete the upper level. The lower level offers a 3-piece rough-in and a cold room with sump pump, providing excellent potential for future customization. Ideally situated near walking trails, parks, and just minutes from Conestoga College and Highway 401, this property presents an outstanding opportunity to enjoy comfort, convenience, and community in one of the regions most desirable locations. **Photos are for reference only and feature a previous end-unit model, highlighting the builders quality craftsmanship and design.** (id:63267)
Home overview
- Cooling Central air conditioning
- Heat source Natural gas
- Heat type Forced air
- Sewer/ septic Sanitary sewer
- # total stories 2
- # parking spaces 2
- Has garage (y/n) Yes
- # full baths 2
- # half baths 1
- # total bathrooms 3.0
- # of above grade bedrooms 3
- Lot size (acres) 0.0
- Listing # X12440534
- Property sub type Single family residence
- Status Active
- Bathroom 2.24m X 3.2m
Level: 2nd - Bathroom 3.2m X 1.52m
Level: 2nd - 2nd bedroom 2.84m X 3.89m
Level: 2nd - Bedroom 3.3m X 4.29m
Level: 2nd - 3rd bedroom 2.84m X 4.32m
Level: 2nd - Kitchen 3.51m X 2.79m
Level: Main - Great room 5.79m X 4.39m
Level: Main
- Listing source url Https://www.realtor.ca/real-estate/28942377/lot-d19-rivergreen-crescent-cambridge
- Listing type identifier Idx

$-1,999
/ Month

