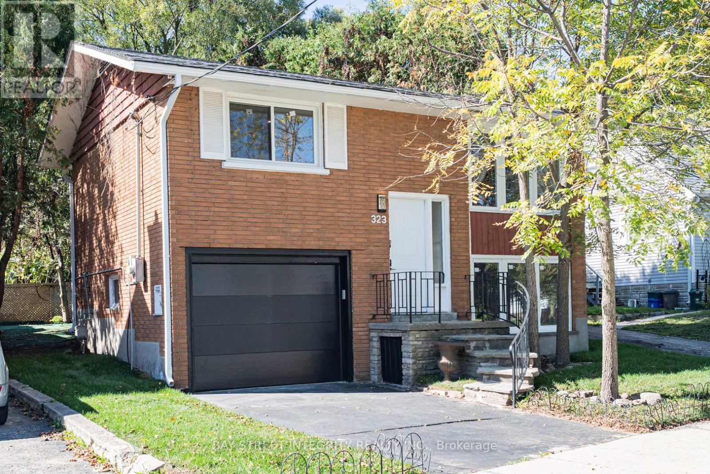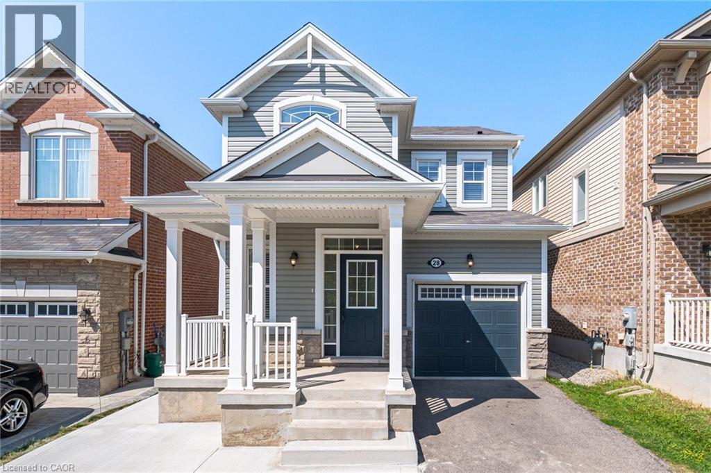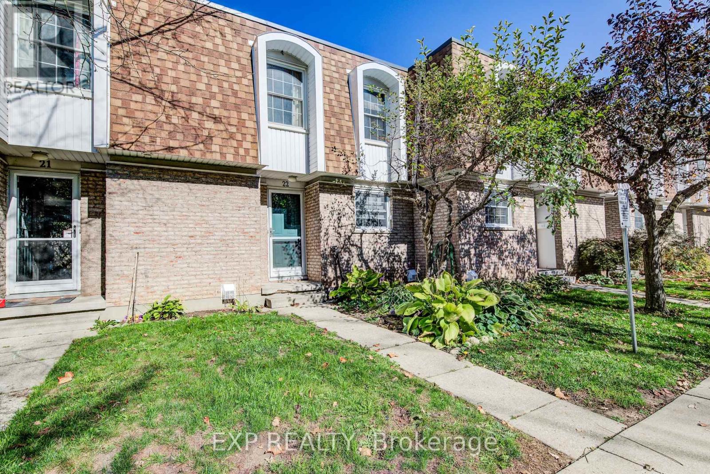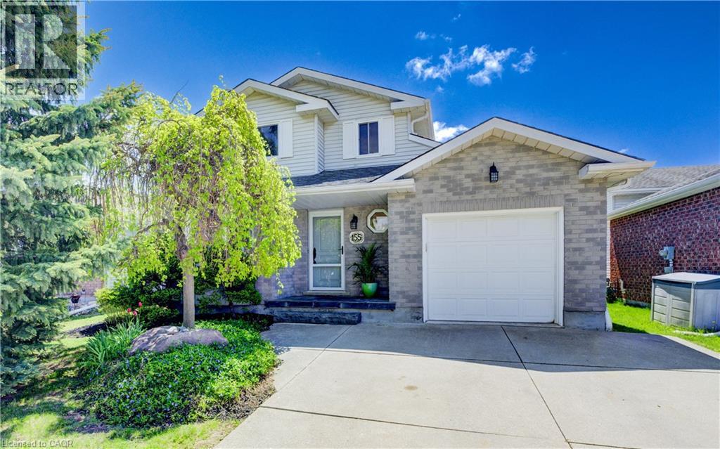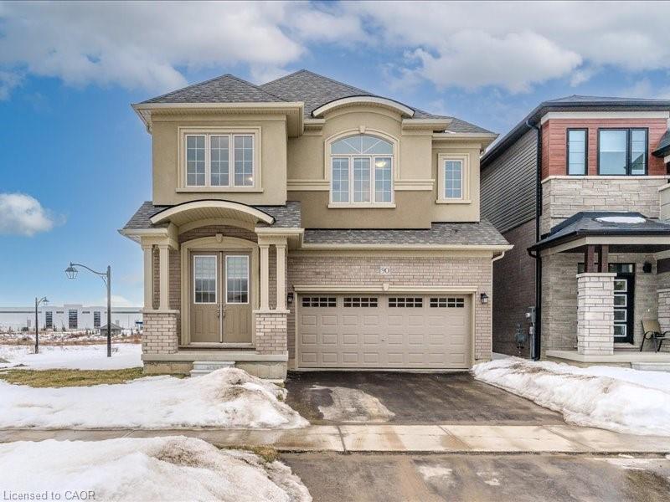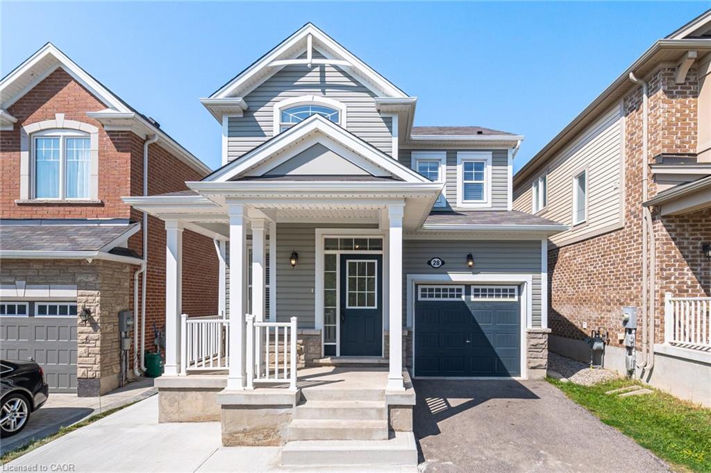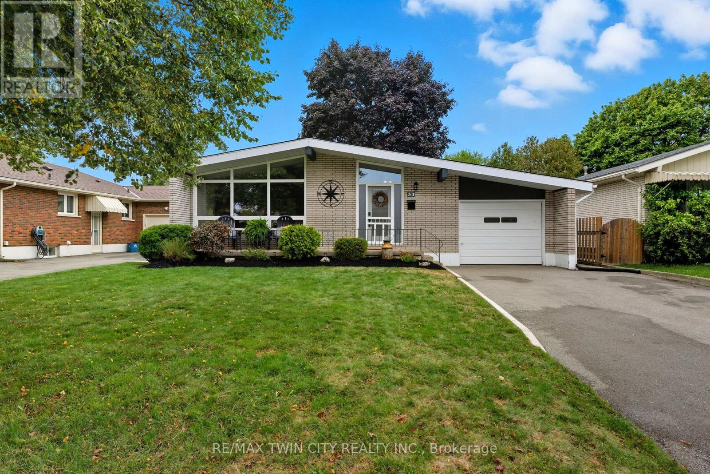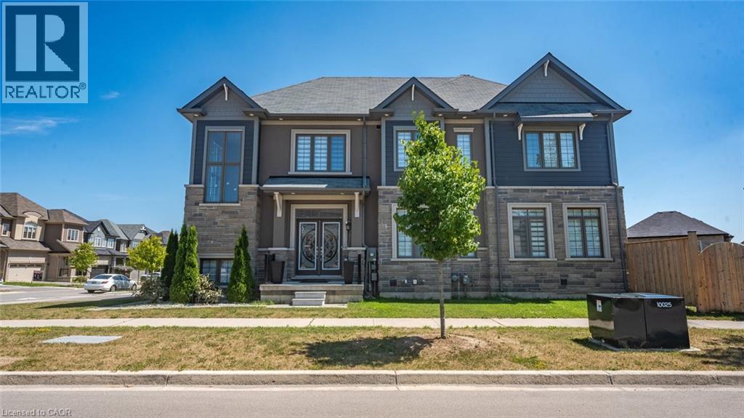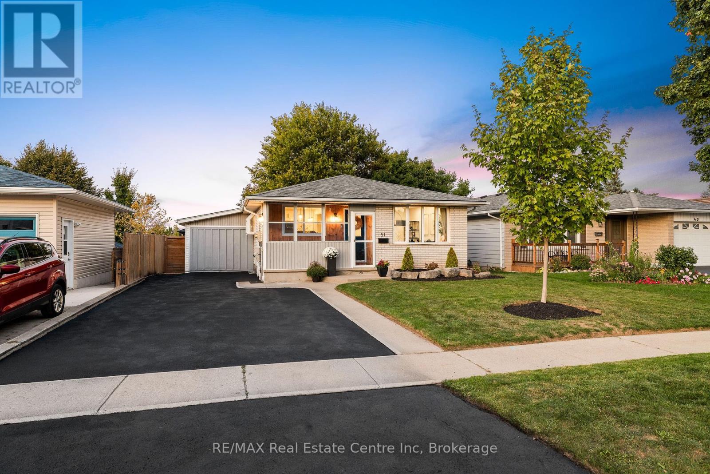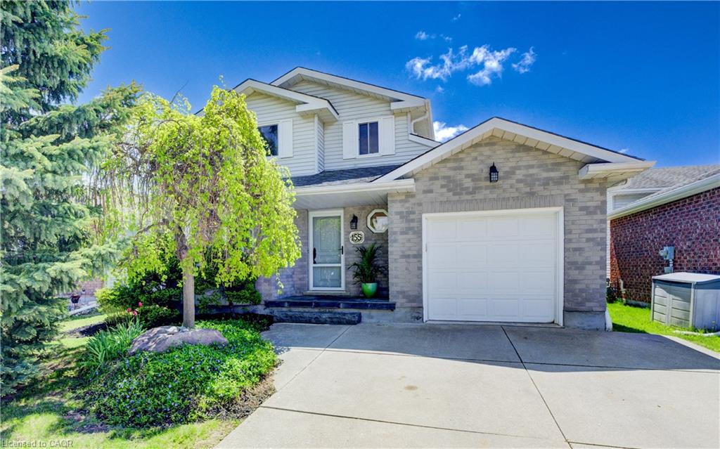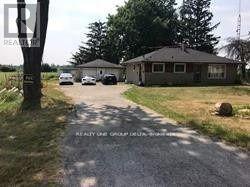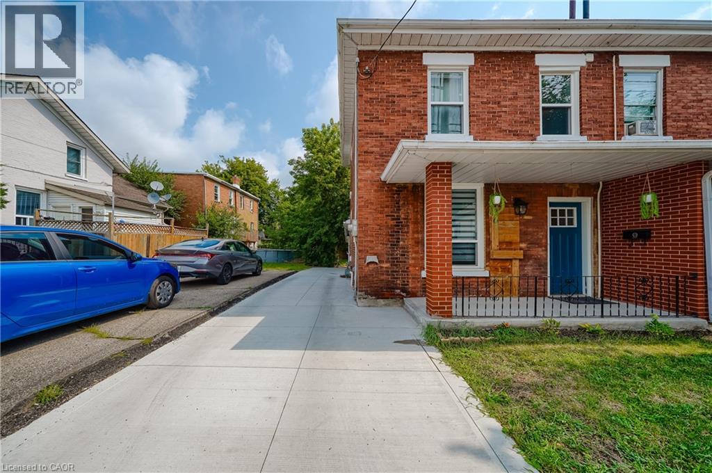
Highlights
Description
- Home value ($/Sqft)$441/Sqft
- Time on Housefulnew 6 hours
- Property typeSingle family
- Style2 level
- Neighbourhood
- Median school Score
- Mortgage payment
Welcome to this fully renovated Semi Detached Home. Renovated from top to bottom with high quality materials in 2020. Vinyl plank flooring in entire house. Spacious open concept main floor with large windows and LED pot lights throughout. Renovated kitchen has ample storage, quartz countertops, Pot Filler, Gas stove, subway tile, floating shelves and all stainless-steel appliances. Carpet free second floor has 3 spacious bedrooms, Laundry, Upgraded 5-piece washroom with porcelain tiles & double vanity. The Finished basement with full washroom & separate entrance allowing for excellent in-law or income potential. The backyard includes a stone patio, a covered BBQ area and large fences (2022)surrounded by mature trees, providing extra privacy. Concrete Driveway (2023). Owned Water heater (2023). All new windows installed in 2020,as well as the front and back door. Copper wired 100-amp Electrical. New plumbing has been professionally installed throughout the entire house, as well as electrical wiring and a New Eco-Bee Lite thermostat. Minutes away from to shopping, restaurants and gorgeous river views. (id:63267)
Home overview
- Cooling Central air conditioning
- Heat type Forced air
- Sewer/ septic Municipal sewage system
- # total stories 2
- # parking spaces 3
- # full baths 2
- # total bathrooms 2.0
- # of above grade bedrooms 3
- Subdivision 20 - city core/wellington
- Lot size (acres) 0.0
- Building size 1248
- Listing # 40775932
- Property sub type Single family residence
- Status Active
- Primary bedroom 3.48m X 3.353m
Level: 2nd - Laundry Measurements not available
Level: 2nd - Bedroom 3.327m X 2.896m
Level: 2nd - Bathroom (# of pieces - 5) Measurements not available
Level: 2nd - Bedroom 3.023m X 2.845m
Level: 2nd - Recreational room Measurements not available
Level: Basement - Bathroom (# of pieces - 3) Measurements not available
Level: Basement - Kitchen 3.48m X 3.327m
Level: Main - Living room 3.531m X 3.302m
Level: Main - Dining room 4.14m X 3.912m
Level: Main
- Listing source url Https://www.realtor.ca/real-estate/28943626/36-kerr-street-cambridge
- Listing type identifier Idx

$-1,466
/ Month

