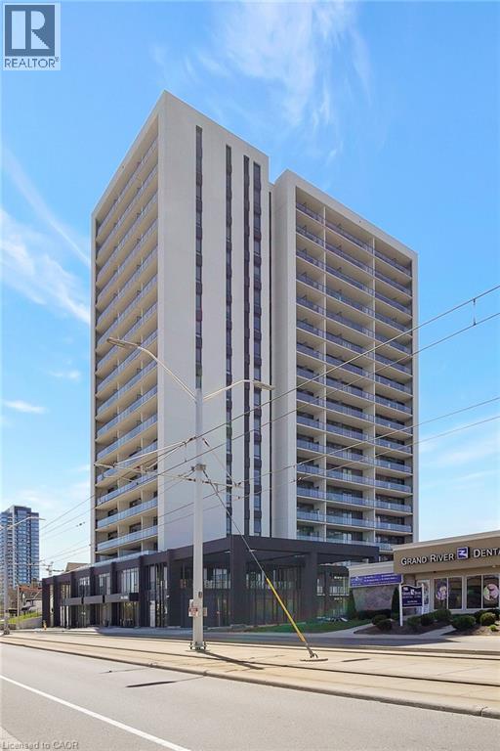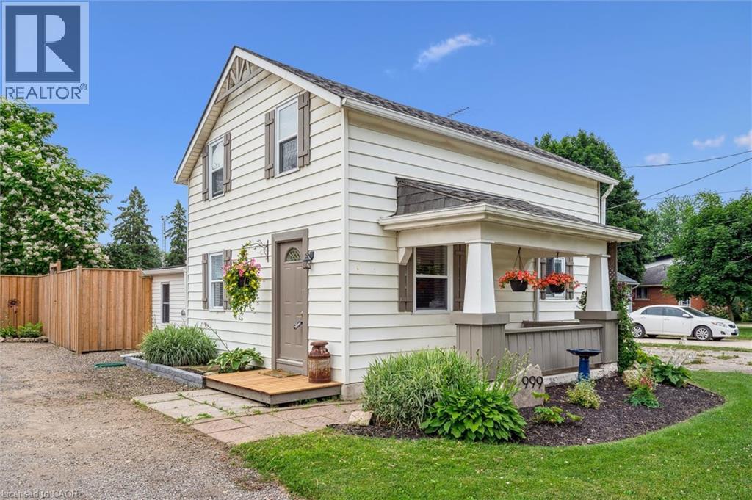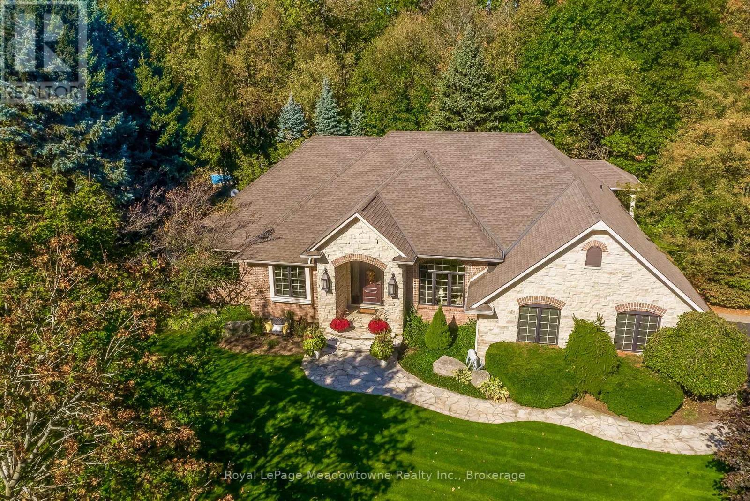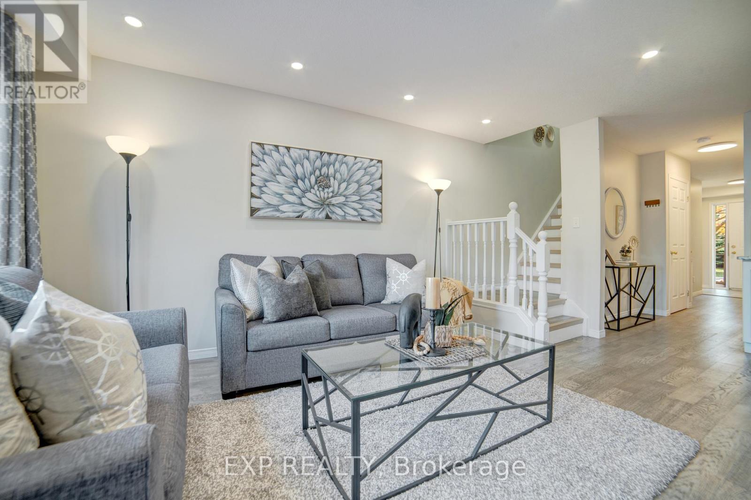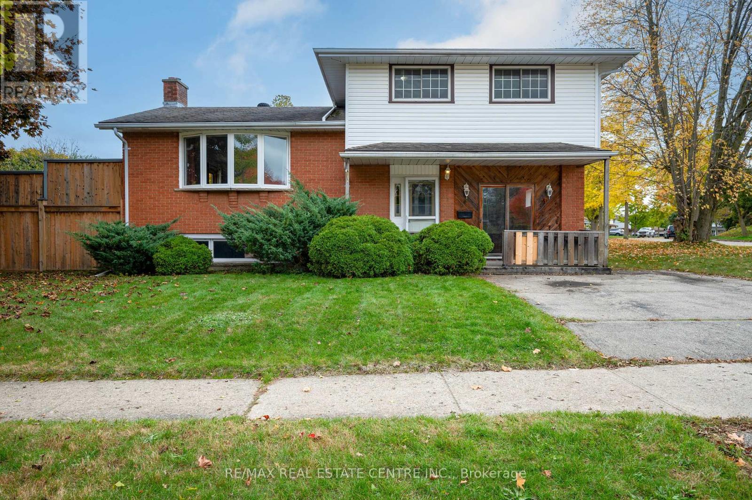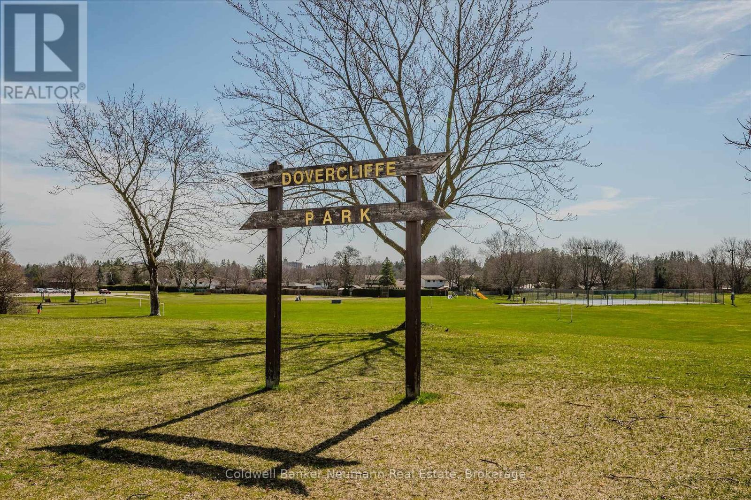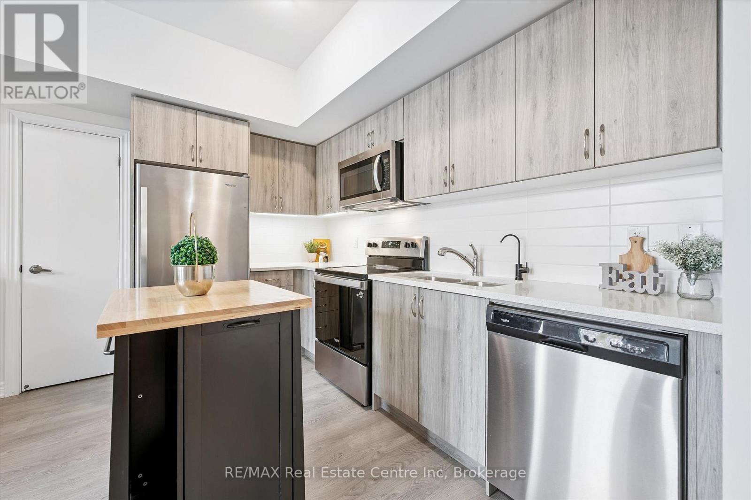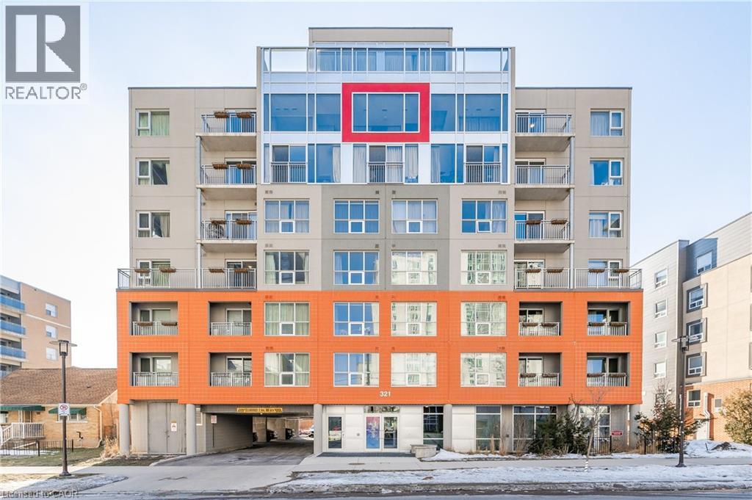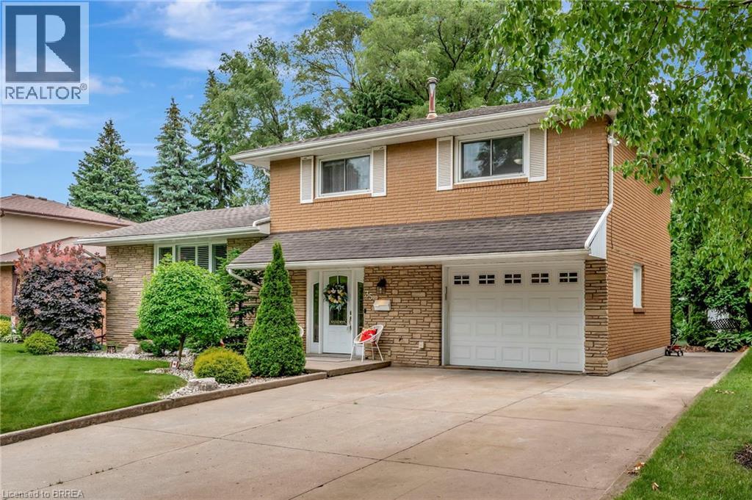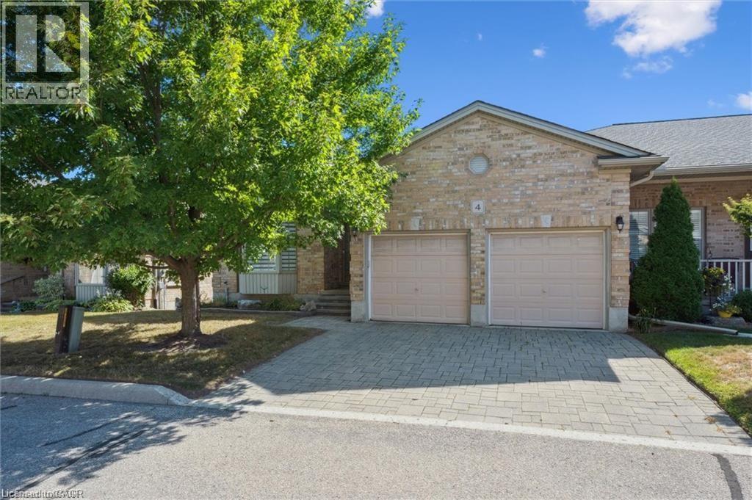- Houseful
- ON
- Cambridge
- Greenway-Chaplin
- 30 Elmwood Ave
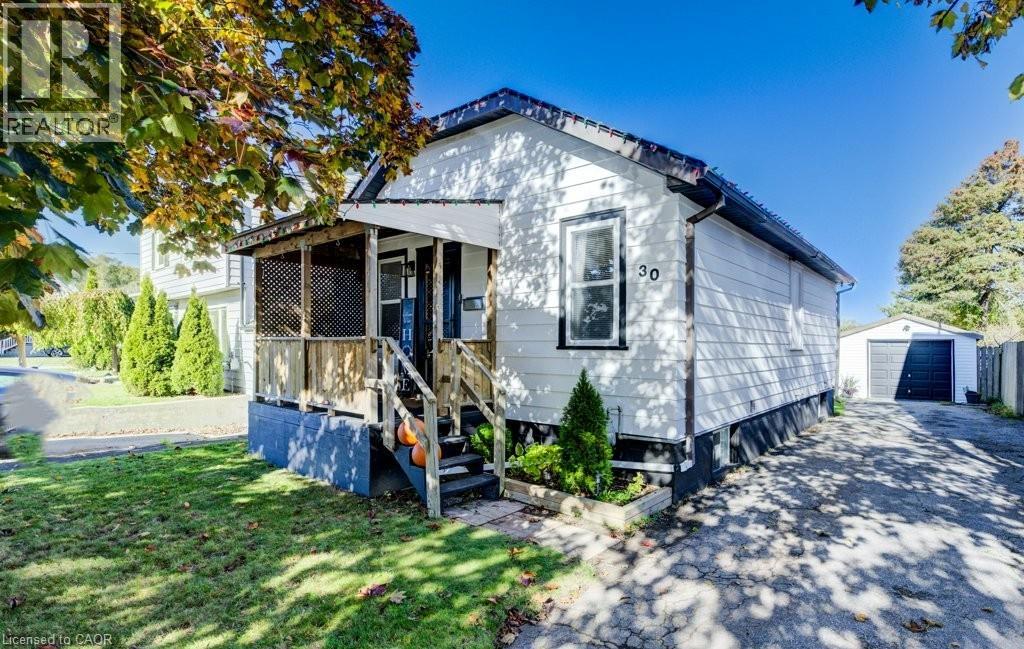
Highlights
Description
- Home value ($/Sqft)$347/Sqft
- Time on Housefulnew 31 hours
- Property typeSingle family
- StyleBungalow
- Neighbourhood
- Median school Score
- Year built1951
- Mortgage payment
This beautifully renovated from top to bottom detached bungalow backs onto a peaceful park with a basketball court just steps away. Every detail has been thoughtfully updated, including a stunning modern kitchen, stainless steel appliances, quartz countertops, luxury flooring, stylish trim, pot lighting, bathrooms, mechanics in heating, central air, plumbing, wiring, +++. The finished walk-up basement has a separate entrance that offers great income potential for a private in-law suite or basement apartment. There is also a long driveway that would accommodate four vehicles, and the oversized 12’6” x 22’6” garage with hydro is perfect for a workshop or hobby space. Located in a quiet, family-friendly neighbourhood, this home is just a short walk to a bus stop, mosque, bakery, excellent schools, scenic trails, and all essential amenities. An ideal opportunity for first-time buyers looking for a move-in-ready home with modern appeal and outstanding value. (id:63267)
Home overview
- Cooling Central air conditioning
- Heat source Natural gas
- Heat type Forced air
- Sewer/ septic Municipal sewage system
- # total stories 1
- Construction materials Wood frame
- # parking spaces 5
- Has garage (y/n) Yes
- # full baths 2
- # total bathrooms 2.0
- # of above grade bedrooms 3
- Subdivision 30 - elgin park/coronation
- Directions 1750612
- Lot size (acres) 0.0
- Building size 1440
- Listing # 40779558
- Property sub type Single family residence
- Status Active
- Bathroom (# of pieces - 3) 1.219m X 2.692m
Level: Basement - Bedroom 2.616m X 4.343m
Level: Basement - Utility 2.184m X 7.722m
Level: Basement - Recreational room 4.75m X 5.309m
Level: Basement - Laundry 1.829m X 2.362m
Level: Basement - Living room 3.454m X 3.505m
Level: Main - Bathroom (# of pieces - 4) 2.87m X 1.473m
Level: Main - Kitchen 4.216m X 3.81m
Level: Main - Dining room 1.905m X 1.626m
Level: Main - Primary bedroom 4.216m X 3.81m
Level: Main - Bedroom 2.896m X 2.845m
Level: Main
- Listing source url Https://www.realtor.ca/real-estate/29034797/30-elmwood-avenue-cambridge
- Listing type identifier Idx

$-1,333
/ Month

