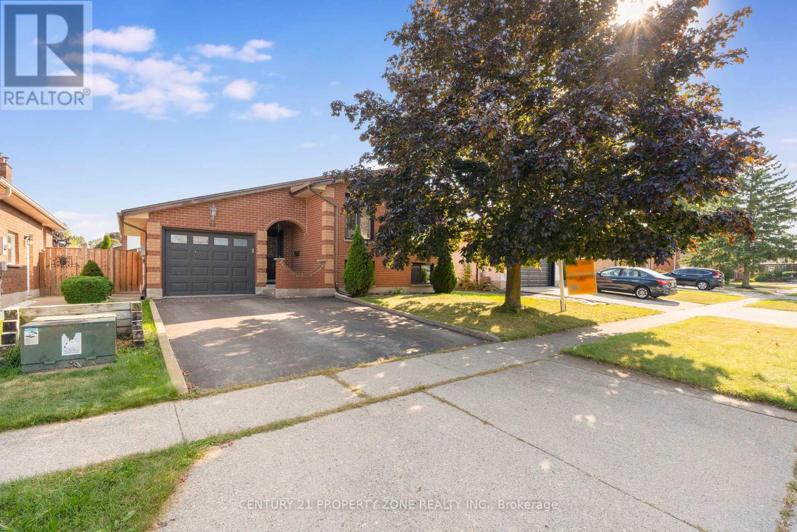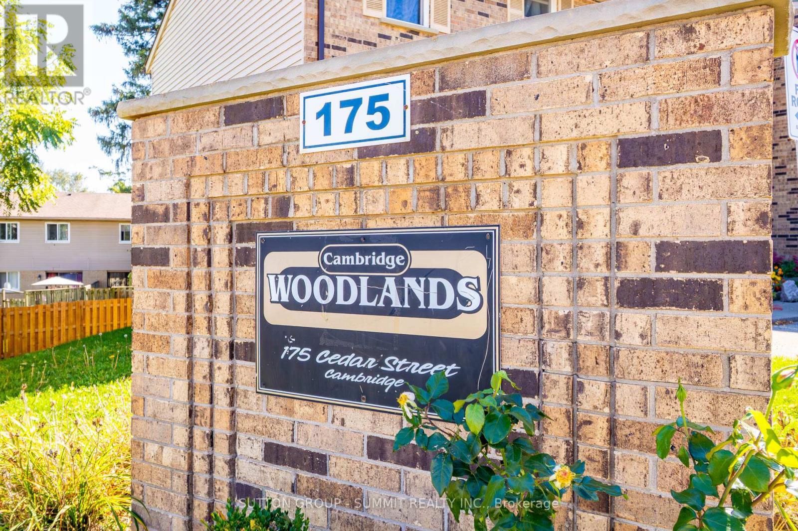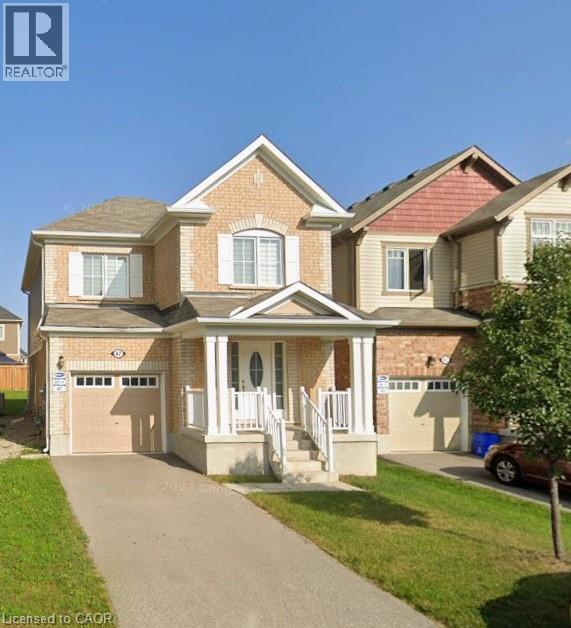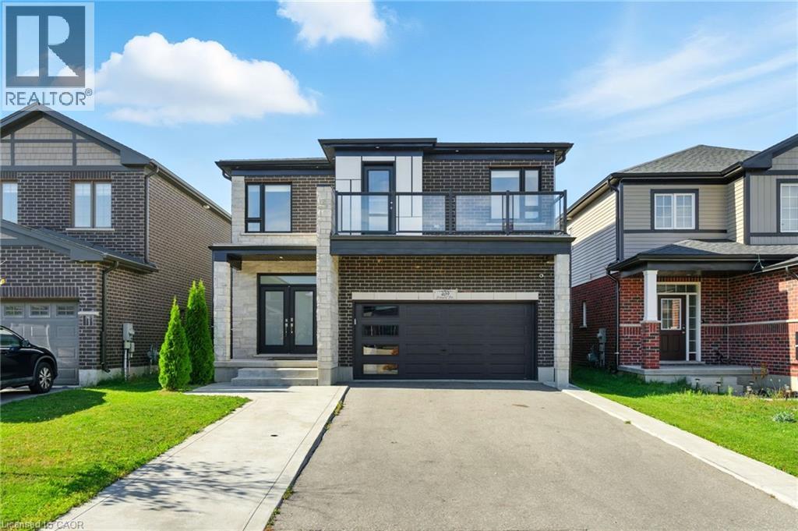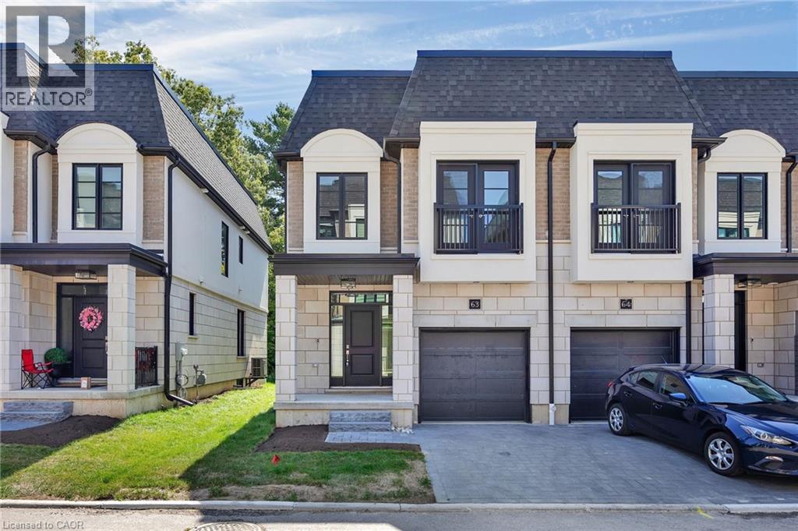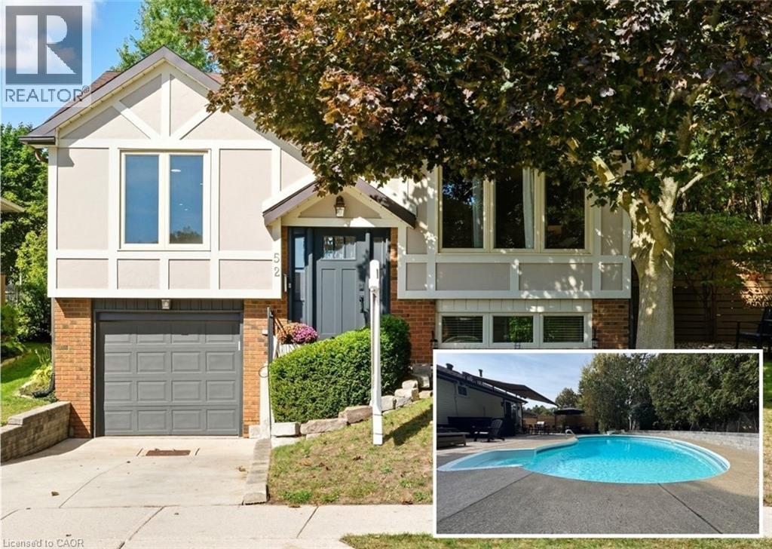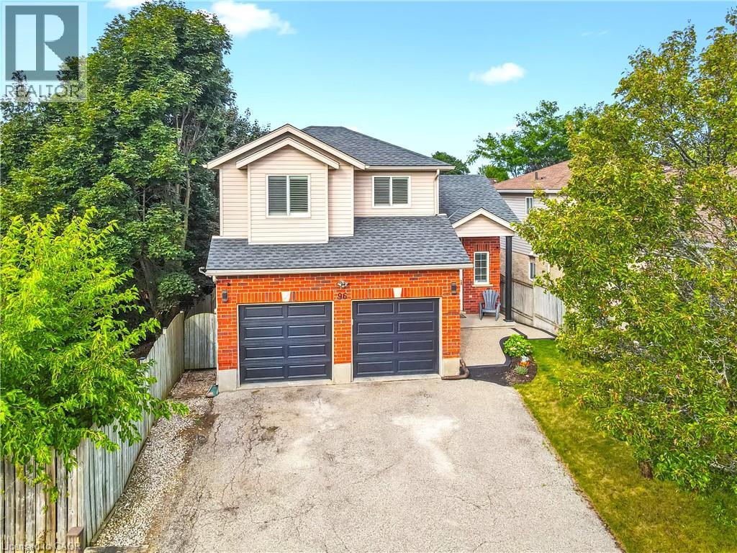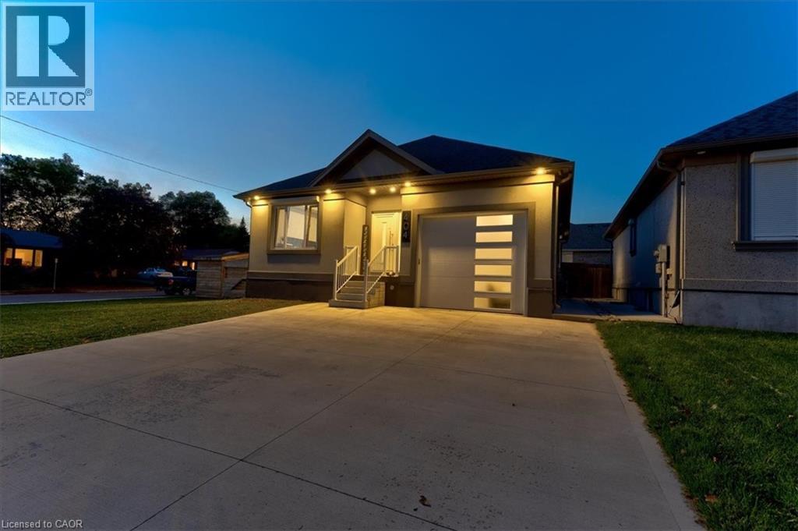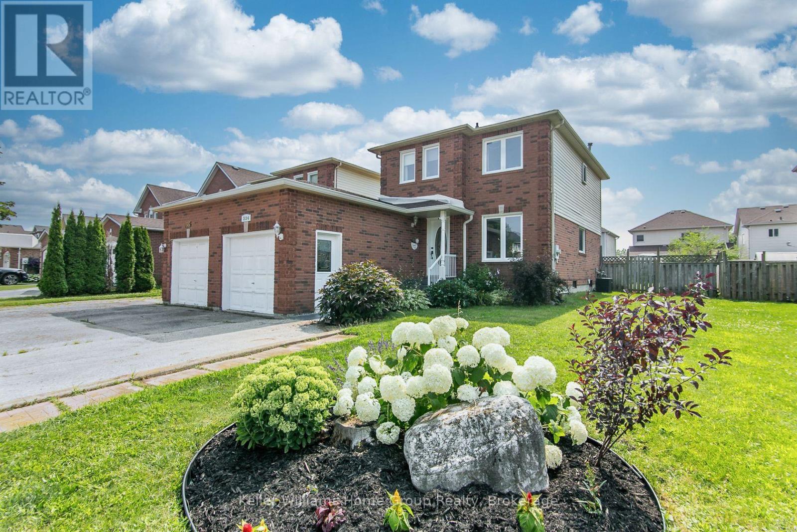- Houseful
- ON
- Cambridge
- Fiddlesticks
- 549 Burnett Ave
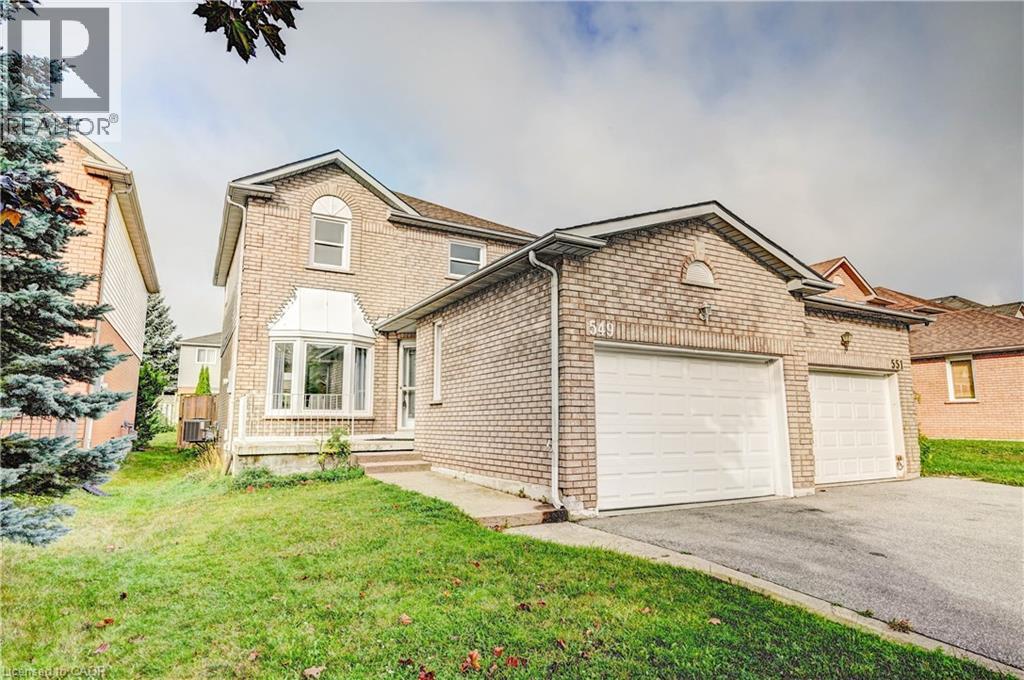
Highlights
This home is
6%
Time on Houseful
12 hours
School rated
5.6/10
Cambridge
-2%
Description
- Home value ($/Sqft)$398/Sqft
- Time on Housefulnew 12 hours
- Property typeSingle family
- Style2 level
- Neighbourhood
- Median school Score
- Lot size3,049 Sqft
- Year built1991
- Mortgage payment
Charming semi-detached house is situated in a highly desirable neighborhood, offering a welcoming and family-friendly atmosphere. The property features 3 bedrooms, 3 washrooms, an extended driveway, With well-maintained interiors and a spacious layout, this home is perfectly laid out for Cozy living. Conveniently located close to multiple parks, library and local amenities, Bus stop right at the door, walking distance to multiple schools. its an ideal choice for families or first-time buyers looking for comfort and convenience. Don't miss out on this fantastic opportunity! (id:63267)
Home overview
Amenities / Utilities
- Cooling Central air conditioning
- Heat source Natural gas
- Heat type Forced air
- Sewer/ septic Municipal sewage system
Exterior
- # total stories 2
- # parking spaces 3
- Has garage (y/n) Yes
Interior
- # full baths 2
- # half baths 1
- # total bathrooms 3.0
- # of above grade bedrooms 3
Location
- Community features Community centre, school bus
- Subdivision 33 - clemens mills/saginaw
Lot/ Land Details
- Lot dimensions 0.07
Overview
- Lot size (acres) 0.07
- Building size 1880
- Listing # 40774356
- Property sub type Single family residence
- Status Active
Rooms Information
metric
- Bathroom (# of pieces - 3) 1.499m X 3.175m
Level: 2nd - Bedroom 2.794m X 3.378m
Level: 2nd - Bedroom 3.099m X 3.302m
Level: 2nd - Bathroom (# of pieces - 3) 2.794m X 1.524m
Level: 2nd - Primary bedroom 5.232m X 4.953m
Level: 2nd - Utility 3.327m X 4.75m
Level: Basement - Utility 3.099m X 1.27m
Level: Basement - Recreational room 3.048m X 6.706m
Level: Basement - Living room 3.175m X 5.334m
Level: Main - Kitchen 3.226m X 5.334m
Level: Main - Bathroom (# of pieces - 2) 1.575m X 1.549m
Level: Main - Dining room 3.175m X 3.404m
Level: Main
SOA_HOUSEKEEPING_ATTRS
- Listing source url Https://www.realtor.ca/real-estate/28946613/549-burnett-avenue-cambridge
- Listing type identifier Idx
The Home Overview listing data and Property Description above are provided by the Canadian Real Estate Association (CREA). All other information is provided by Houseful and its affiliates.

Lock your rate with RBC pre-approval
Mortgage rate is for illustrative purposes only. Please check RBC.com/mortgages for the current mortgage rates
$-1,997
/ Month25 Years fixed, 20% down payment, % interest
$
$
$
%
$
%

Schedule a viewing
No obligation or purchase necessary, cancel at any time
Nearby Homes
Real estate & homes for sale nearby

