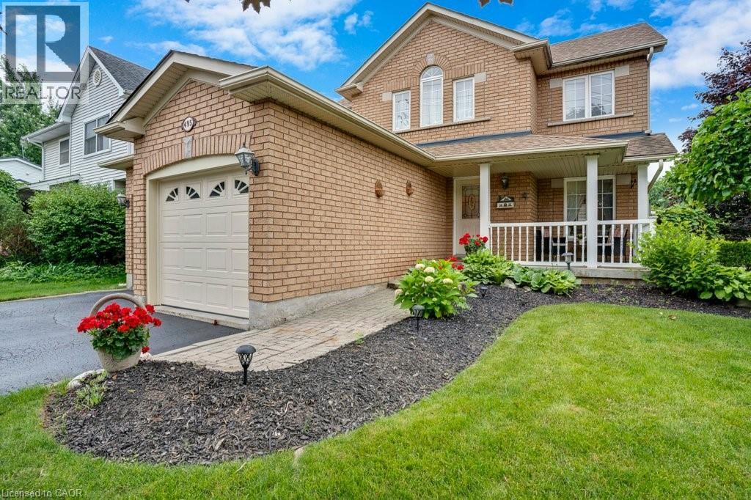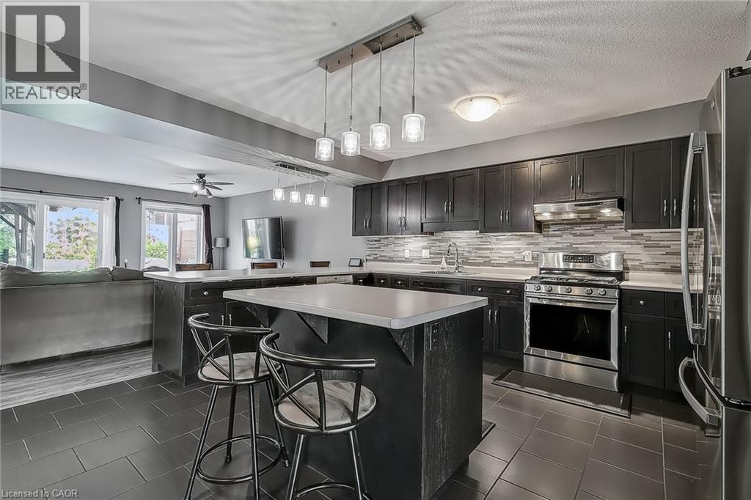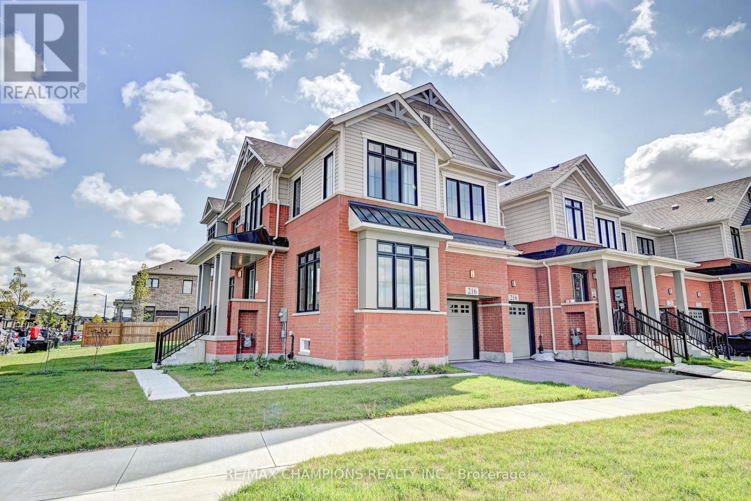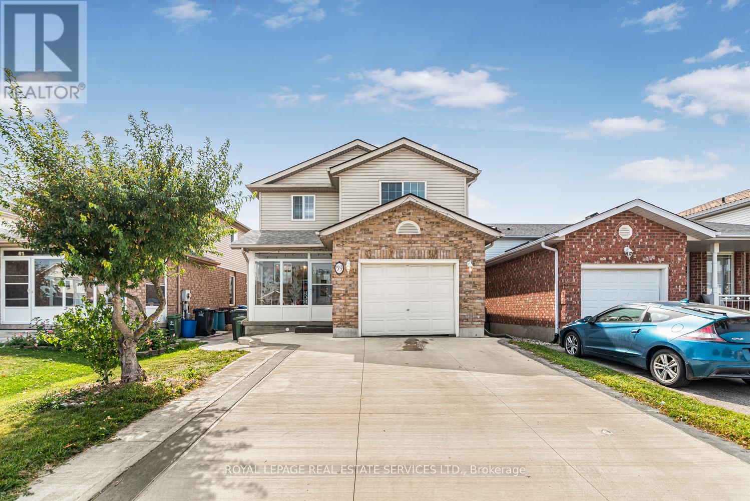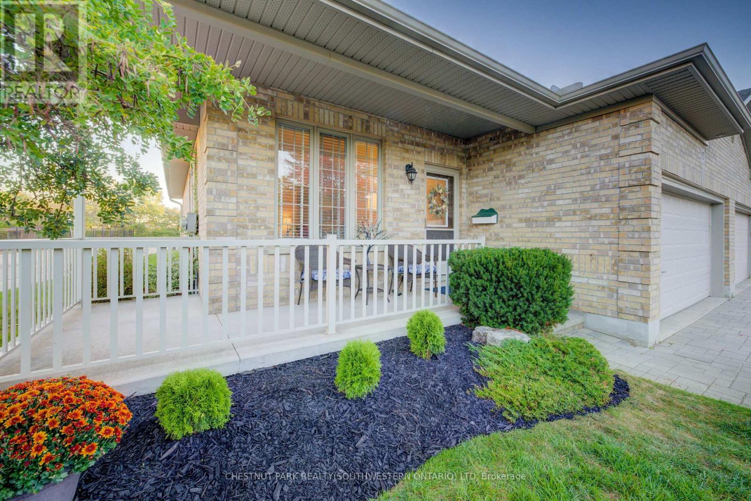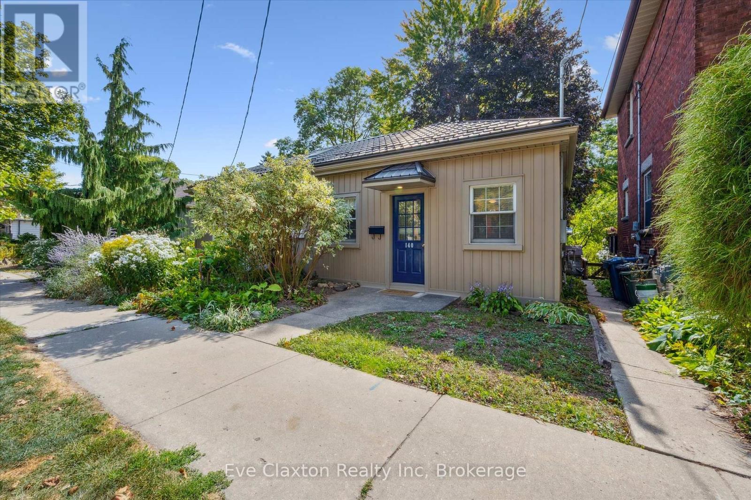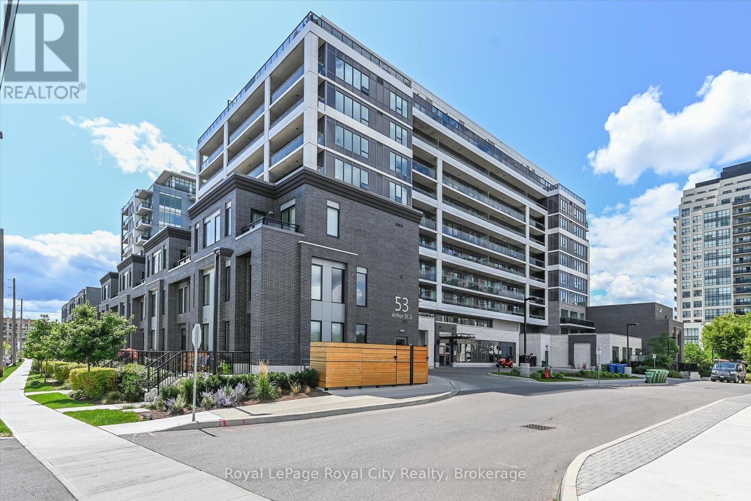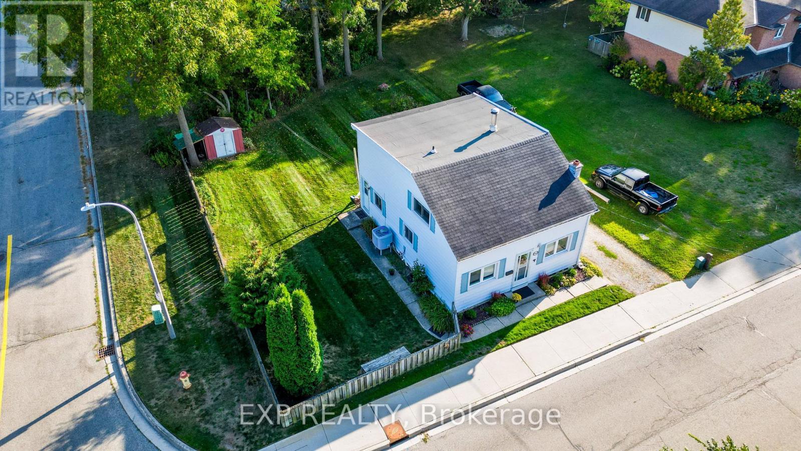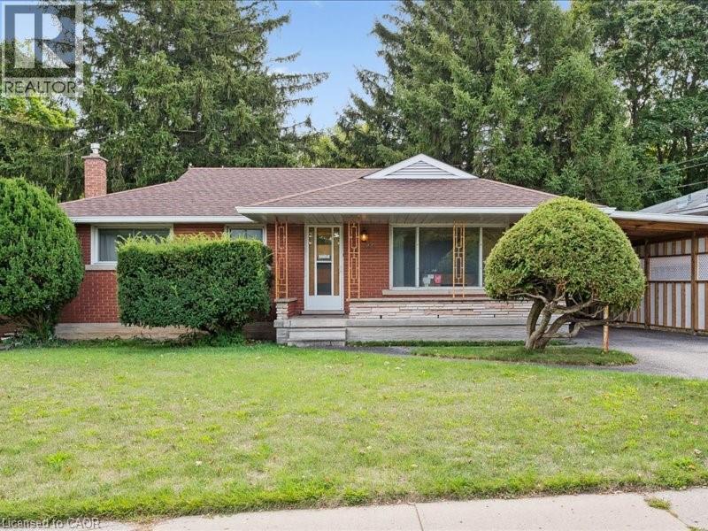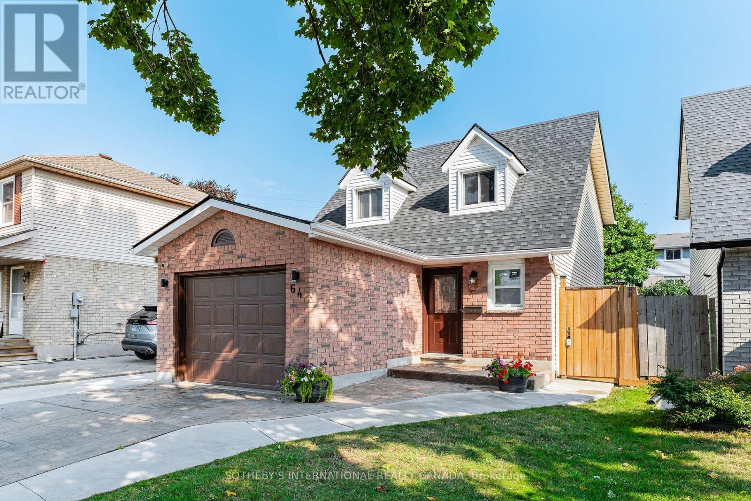- Houseful
- ON
- Cambridge
- Silver Heights
- 52 Dawn Cres
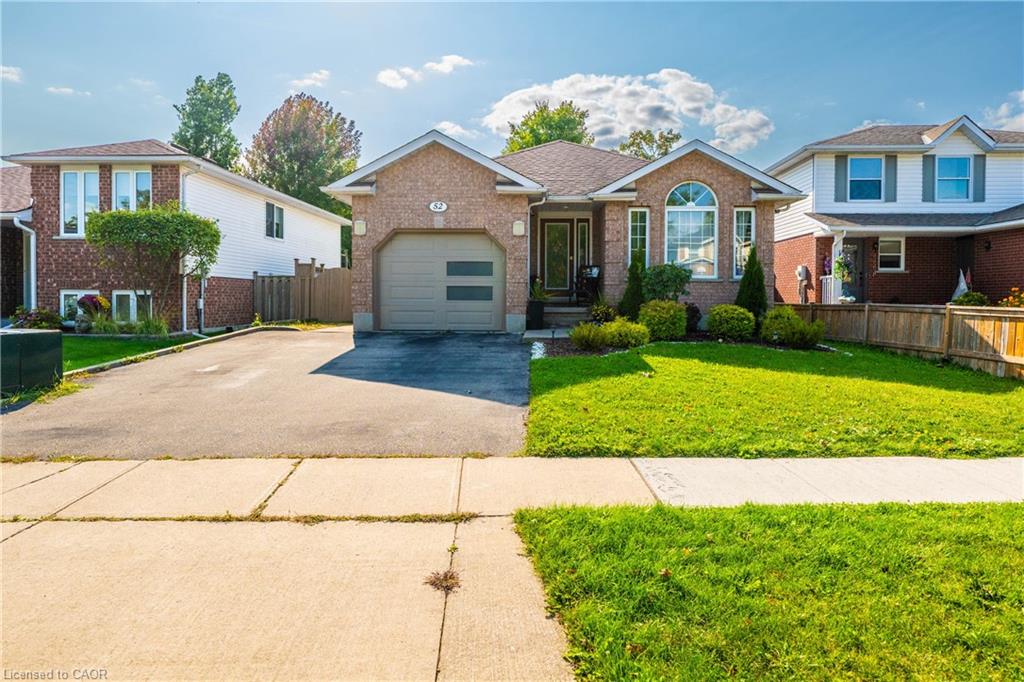
Highlights
Description
- Home value ($/Sqft)$364/Sqft
- Time on Housefulnew 1 hour
- Property typeResidential
- StyleBacksplit
- Neighbourhood
- Median school Score
- Year built1993
- Garage spaces1
- Mortgage payment
Welcome to this stunning detached backsplit, ideally situated on a 45-foot lot just minutes from Highway 401. This home features a separate entrance to a fully finished basement, offering fantastic potential for extended family living or rental income. Step inside to a warm and inviting guest room on the right, highlighted by large bay windows that flood the space with natural light. The home boasts pot lights throughout, a dedicated dining area, and a beautifully upgraded kitchen complete with granite countertops and a breakfast bar. From the kitchen, walk out directly to your private backyard with a large deck— perfect for summer entertaining. Upstairs, you'll find a spacious primary bedroom with its own ensuite, while the lower level offers a comfortable family/entertaining area and an additional bedroom. The separate basement suite features a modern kitchen, upgraded bathroom, and in-suite laundry — all with its own private entrance. Don't miss this incredible opportunity — book your private showing today!
Home overview
- Cooling Central air
- Heat type Natural gas
- Pets allowed (y/n) No
- Sewer/ septic Septic tank
- Construction materials Aluminum siding, brick, brick front
- Foundation Concrete perimeter
- Roof Asphalt shing
- Other structures Other
- # garage spaces 1
- # parking spaces 4
- Has garage (y/n) Yes
- Parking desc Attached garage, garage door opener
- # full baths 4
- # total bathrooms 4.0
- # of above grade bedrooms 5
- # of below grade bedrooms 2
- # of rooms 13
- Appliances Oven, built-in microwave, dishwasher, dryer, microwave, range hood, refrigerator, washer
- Has fireplace (y/n) Yes
- Laundry information Laundry room
- Interior features Central vacuum
- County Waterloo
- Area 14 - hespeler
- Water source Municipal
- Zoning description R5
- Directions Ca4974
- Elementary school Silver heights, st gabriel
- High school Jacob hespeler, st benedict
- Lot desc Urban, rectangular, park, place of worship, schools, shopping nearby
- Lot dimensions 45 x 110
- Approx lot size (range) 0 - 0.5
- Basement information Other, full, finished
- Building size 2362
- Mls® # 40768022
- Property sub type Single family residence
- Status Active
- Tax year 2025
- Bathroom Second
Level: 2nd - Bathroom Second
Level: 2nd - Bedroom Second
Level: 2nd - Bedroom Second
Level: 2nd - Bedroom Second
Level: 2nd - Bedroom Basement
Level: Basement - Bathroom Basement
Level: Basement - Family room Lower
Level: Lower - Bedroom Lower
Level: Lower - Bathroom Lower
Level: Lower - Dining room Main
Level: Main - Kitchen Main
Level: Main - Living room Main
Level: Main
- Listing type identifier Idx

$-2,293
/ Month

