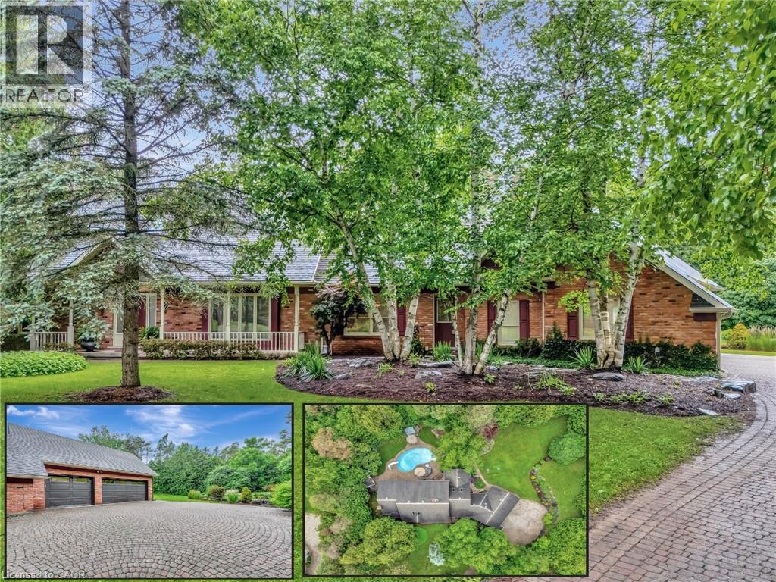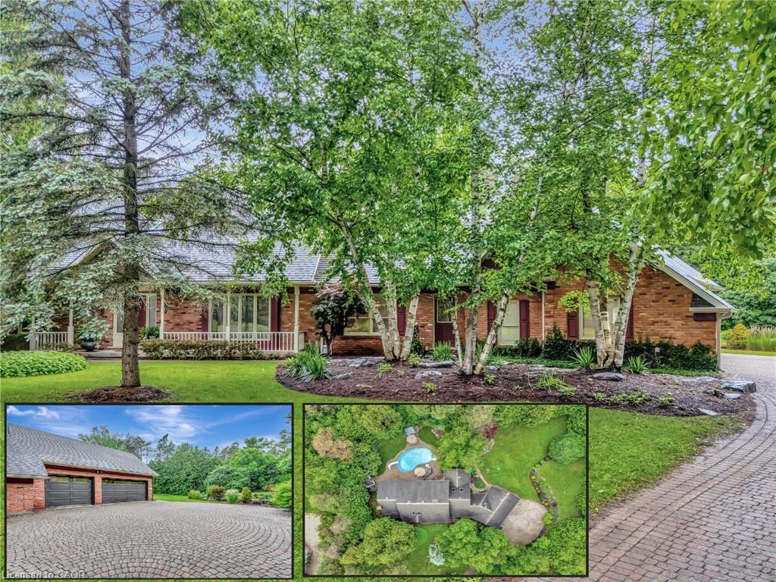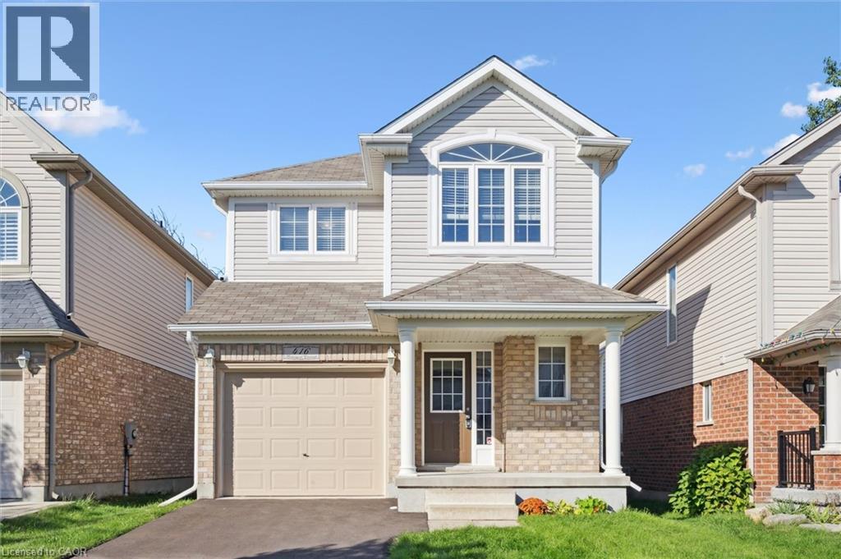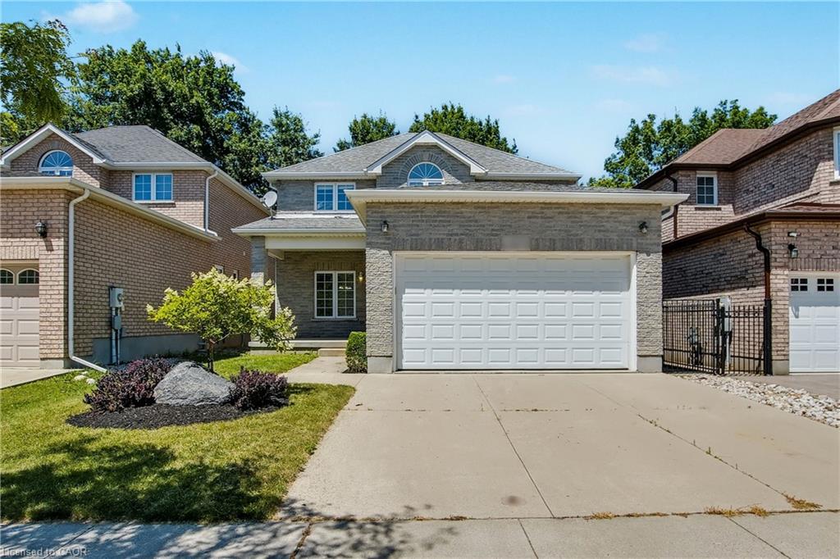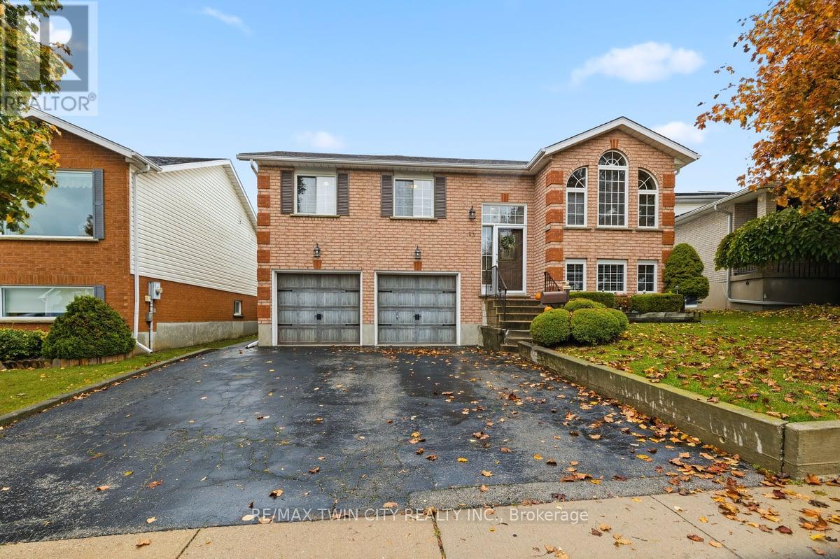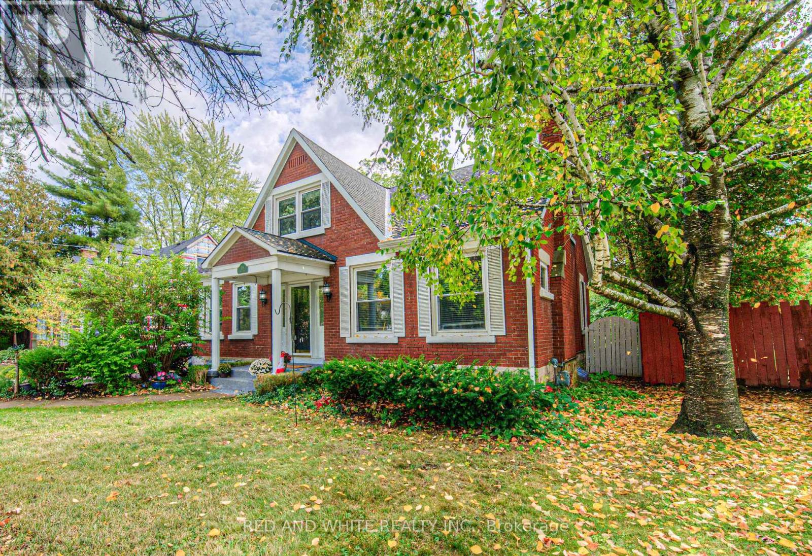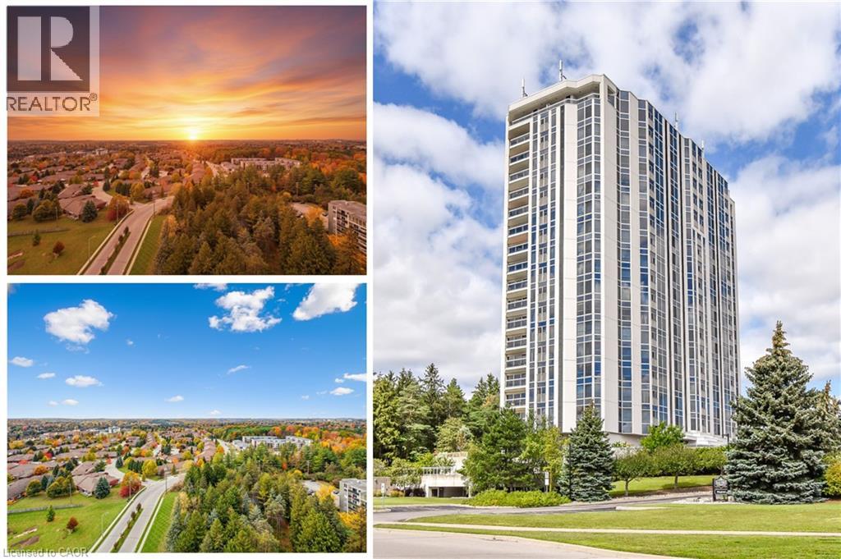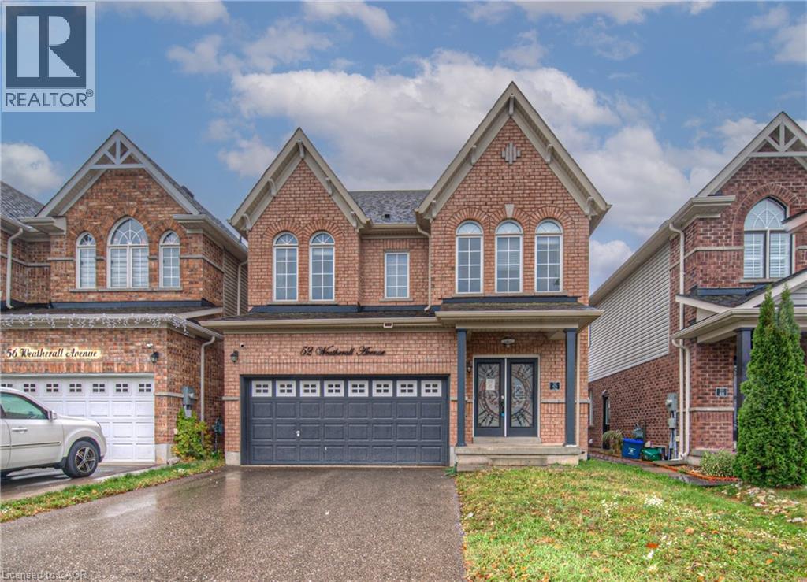- Houseful
- ON
- Cambridge
- Preston Centre
- 562 Laurel St
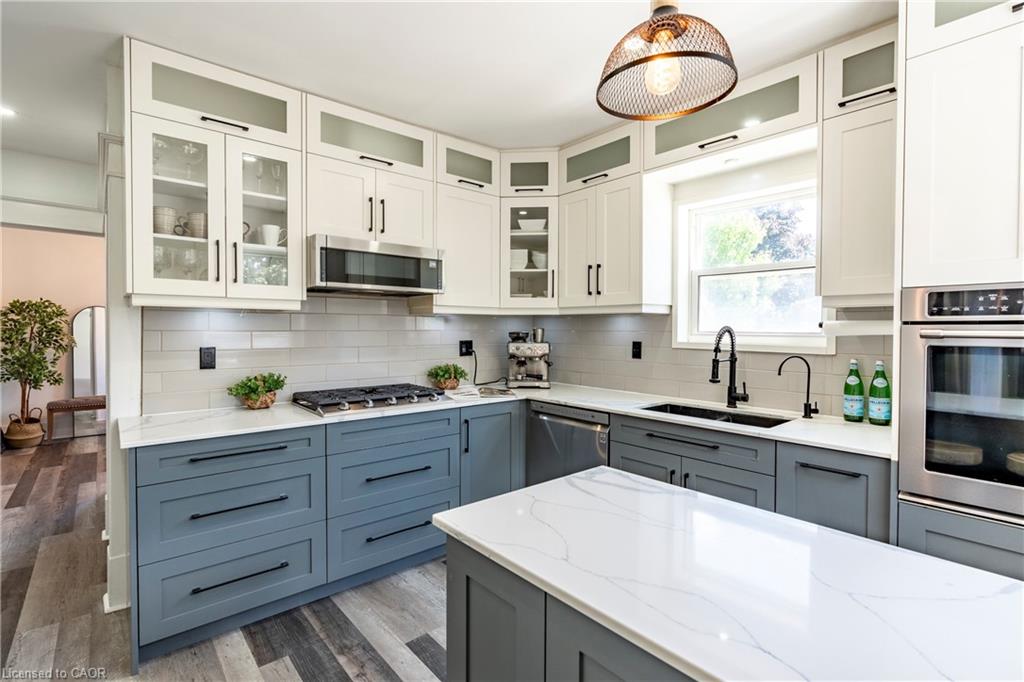
Highlights
Description
- Home value ($/Sqft)$442/Sqft
- Time on Houseful17 days
- Property typeResidential
- StyleTwo story
- Neighbourhood
- Median school Score
- Year built1908
- Garage spaces2
- Mortgage payment
Welcome to 562 Laurel Street – a fully renovated century home that perfectly blends historic charm with modern living. Located on a quiet, family-friendly street in the heart of Preston, this 3+1 bedroom, 2.5-bathroom home puts you steps from Riverside Park, trails, schools, dining, and just minutes from the 401, Toyota, and YKF Airport. Inside, you’ll find brand new luxury vinyl floors with proper sub flooring to eliminate squeaks, a stunning new kitchen with modern appliances, fresh paint, updated electrical, and a refreshed powder room. The dining room features California shutters and a new window, filling the space with natural light. Upstairs, the renovated primary suite feels like a retreat with its new walk-in closet, spa-like ensuite with heated floors, and a rustic barn wood accent wall. The guest bathroom has also been updated with new flooring, fixtures, and lighting — move-in ready comfort for family and guests. The fully finished basement offers even more living space with a large rec room, fourth bedroom, newer furnace, and upgraded luxury vinyl flooring with Dricore subfloor. A reverse osmosis system, water softener, and updated electrical complete the lower level. Outside, enjoy your private backyard oasis with an enlarged two-tier deck, new side fence, and detached double garage with a bonus room perfect for a greenhouse, studio, or workshop. The backyard also includes a hot tub pad with hookups, and there’s potential to finish the attic or add a tiny home/garden suite for future growth. With curb appeal, character, and all the major updates done, this home is the perfect combination of historic charm and modern upgrades — just move in and enjoy!
Home overview
- Cooling Central air
- Heat type Forced air, natural gas
- Pets allowed (y/n) No
- Sewer/ septic Sewer (municipal)
- Construction materials Brick
- Foundation Poured concrete
- Roof Asphalt shing
- Fencing Full
- # garage spaces 2
- # parking spaces 4
- Has garage (y/n) Yes
- Parking desc Detached garage, asphalt
- # full baths 2
- # half baths 1
- # total bathrooms 3.0
- # of above grade bedrooms 3
- # of rooms 13
- Appliances Dishwasher, dryer, refrigerator, stove, washer
- Has fireplace (y/n) Yes
- Laundry information In-suite
- Interior features Auto garage door remote(s)
- County Waterloo
- Area 15 - preston
- Water source Municipal
- Zoning description R4
- Directions Wr58383
- Lot desc Urban, rectangular, library, park, public transit, schools
- Lot dimensions 55 x 108
- Approx lot size (range) 0 - 0.5
- Basement information Separate entrance, full, finished
- Building size 1582
- Mls® # 40779545
- Property sub type Single family residence
- Status Active
- Virtual tour
- Tax year 2024
- Second: 2.311m X 3.734m
Level: 2nd - Bedroom Second: 2.845m X 3.277m
Level: 2nd - Primary bedroom Second: 3.531m X 4.089m
Level: 2nd - Bathroom Second: 1.88m X 2.261m
Level: 2nd - Bedroom Second: 3.759m X 2.565m
Level: 2nd - Utility Basement: 3.378m X 4.902m
Level: Basement - Recreational room Basement: 3.404m X 7.442m
Level: Basement - Laundry Basement: 3.226m X 2.261m
Level: Basement - Bathroom Main: 1.524m X 1.575m
Level: Main - Living room Main: 3.658m X 3.556m
Level: Main - Kitchen Main: 3.607m X 3.277m
Level: Main - Dining room Main: 3.658m X 3.886m
Level: Main - Office Main: 2.007m X 1.778m
Level: Main
- Listing type identifier Idx

$-1,866
/ Month



