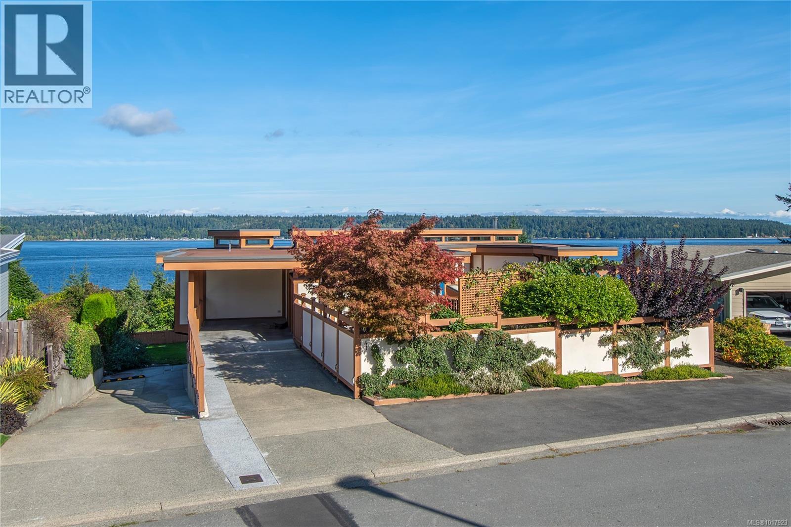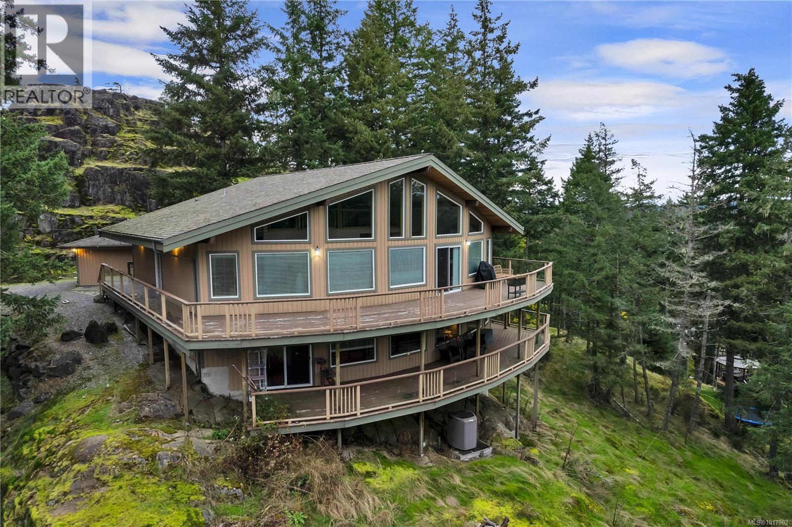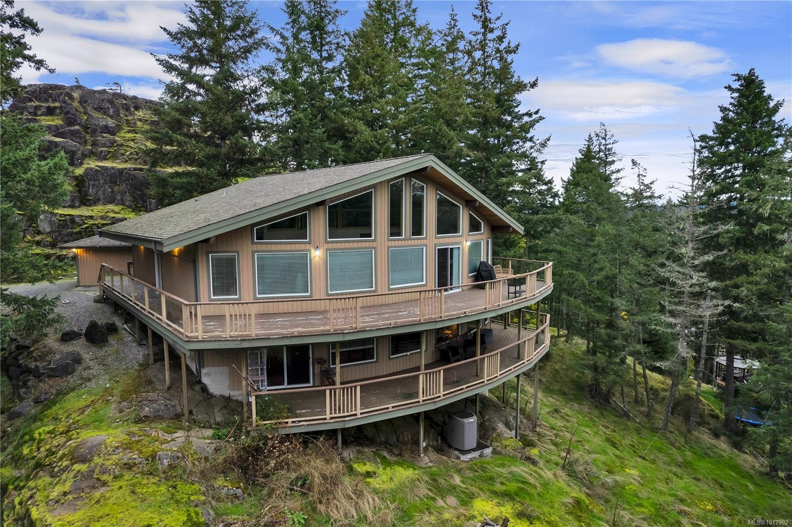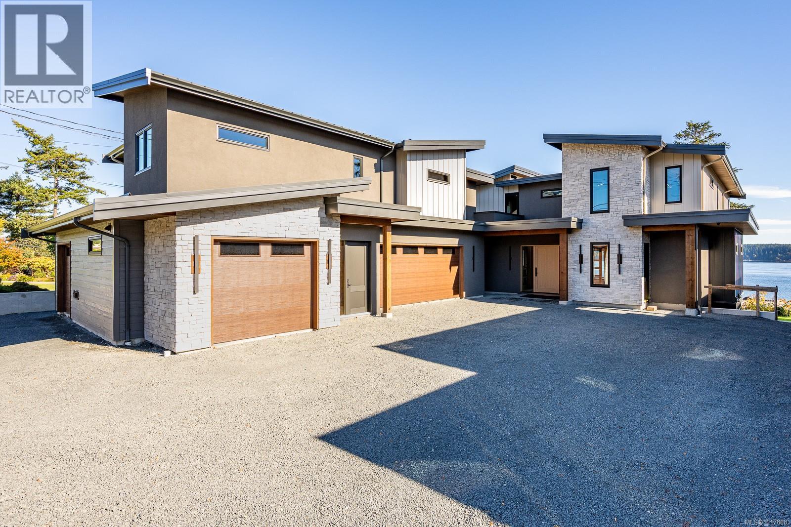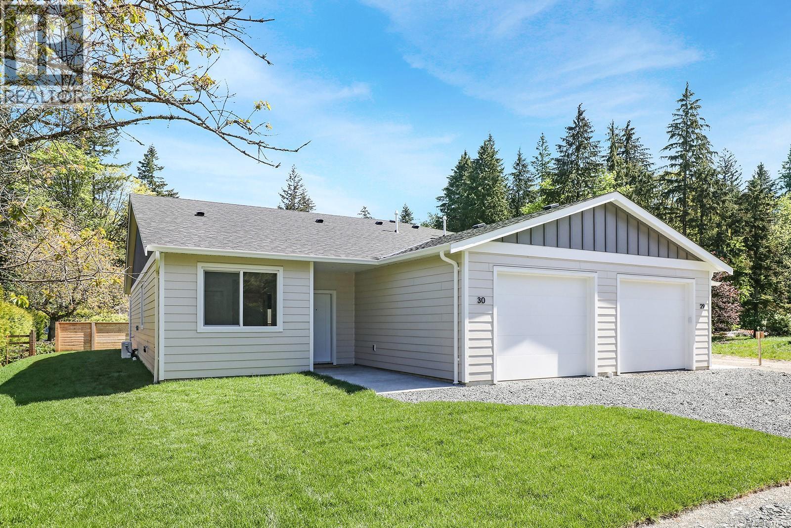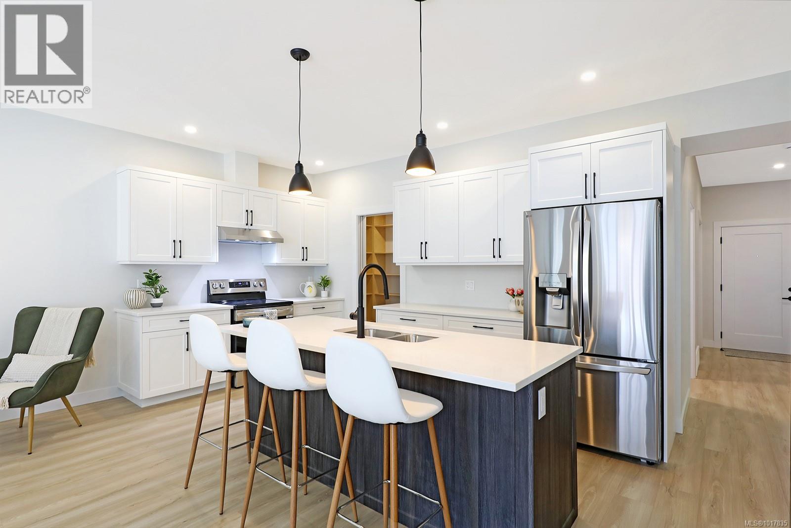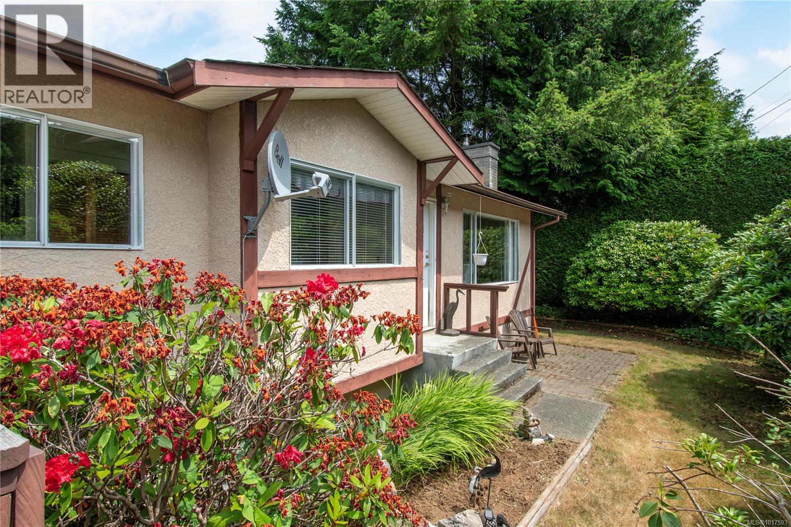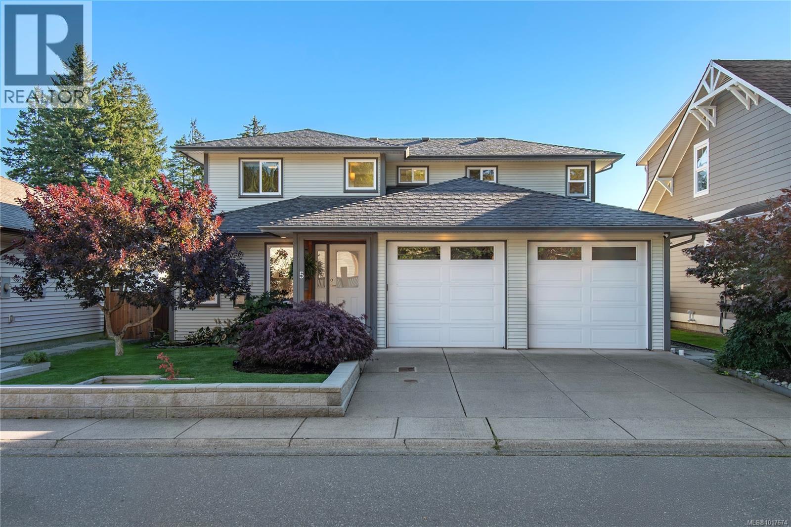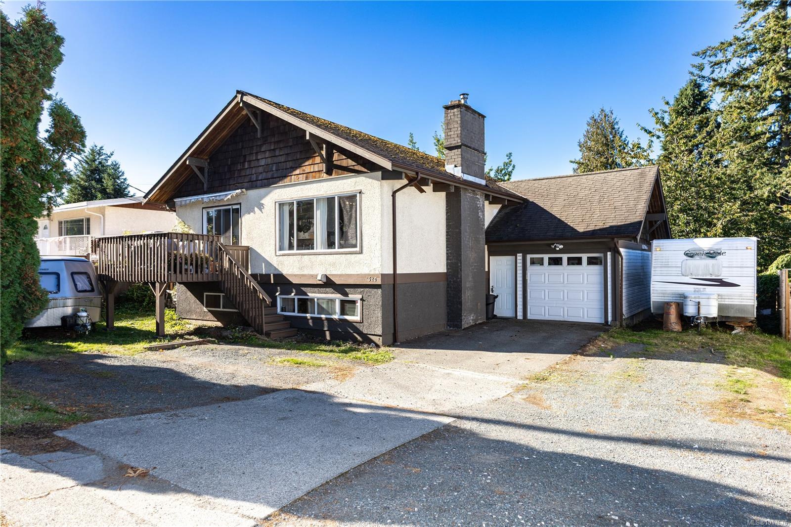- Houseful
- BC
- Campbell River
- V9W
- 100 Mcphedran Rd Unit 13 Rd
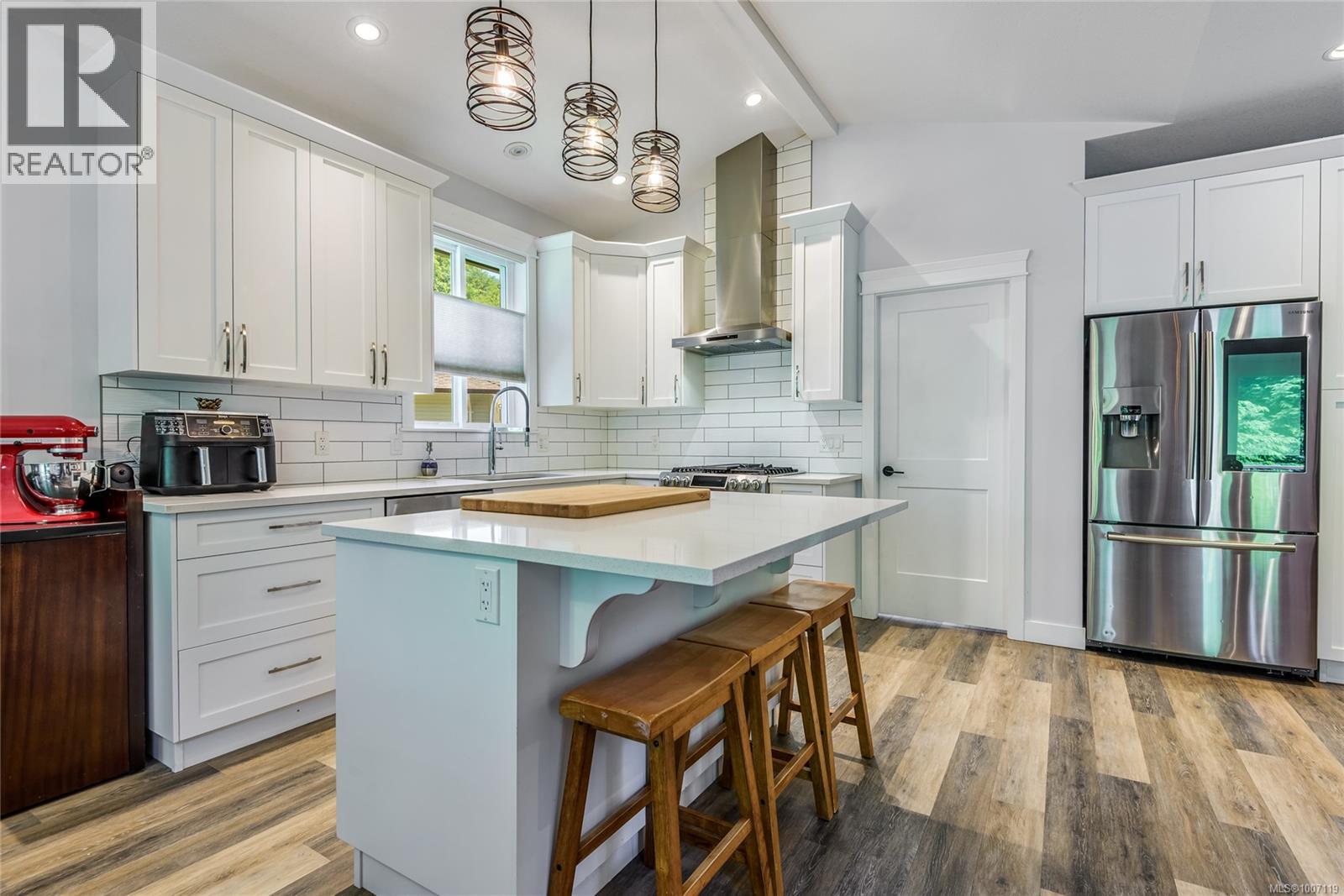
100 Mcphedran Rd Unit 13 Rd
100 Mcphedran Rd Unit 13 Rd
Highlights
Description
- Home value ($/Sqft)$302/Sqft
- Time on Houseful102 days
- Property typeSingle family
- Median school Score
- Year built2017
- Mortgage payment
Luxury main floor living with so much more! Welcome to one of the most beautifully finished homes in this quiet, gated 55+ community - a perfect blend of modern convenience, timeless comfort, and privacy. This thoughtfully designed residence offers a flexible floor plan with two spacious bedrooms and two bathrooms on the main floor, including a generous primary suite complete with a walk-in closet and a beautifully appointed ensuite Downstairs, a third bedroom and full bathroom provide excellent space for guests, a hobby room, or a quiet home office. The heart of the home is the gourmet kitchen - a true standout - with modern cabinetry, plenty of counter space, and seamless flow into the open-concept dining and living areas. Whether you're hosting family dinners or enjoying a quiet evening at home, this space is made for connection and comfort. Step outside to a private, covered deck that's perfect for year-round enjoyment. Surrounded by nature and tucked away from neighbours, it's an ideal retreat for morning coffee, afternoon reading, or unwinding with friends. Additional features include a double garage, abundant storage throughout, and is a Telus Smart home to bring convenience to your fingertips without complication. The home is located in a well-managed, welcoming community where pride of ownership is evident. If you're seeking a low-maintenance, move-in ready home with room to live, entertain, and relax - all within a peaceful 55+ setting - this is the one. (id:63267)
Home overview
- Cooling Central air conditioning
- Heat source Electric
- Heat type Heat pump
- # parking spaces 4
- # full baths 3
- # total bathrooms 3.0
- # of above grade bedrooms 3
- Has fireplace (y/n) Yes
- Community features Pets allowed, age restrictions
- Subdivision Allendale
- Zoning description Residential
- Lot dimensions 7275
- Lot size (acres) 0.17093515
- Building size 2882
- Listing # 1007119
- Property sub type Single family residence
- Status Active
- Bathroom 4 - Piece
Level: Lower - Recreational room 9.322m X 8.407m
Level: Lower - Utility 2.388m X 1.651m
Level: Lower - Storage 3.175m X 5.283m
Level: Lower - Bedroom 3.835m X 4.521m
Level: Lower - Ensuite 3 - Piece
Level: Main - Bathroom 4 - Piece
Level: Main - Bedroom 3.327m X 4.166m
Level: Main - Laundry 3.048m X Measurements not available
Level: Main - Dining room 3.581m X 3.073m
Level: Main - Living room 4.293m X 5.436m
Level: Main - Primary bedroom 3.835m X 6.807m
Level: Main - Kitchen 5.029m X 2.108m
Level: Main
- Listing source url Https://www.realtor.ca/real-estate/28591108/13-100-mcphedran-rd-campbell-river-campbell-river-central
- Listing type identifier Idx

$-2,147
/ Month




