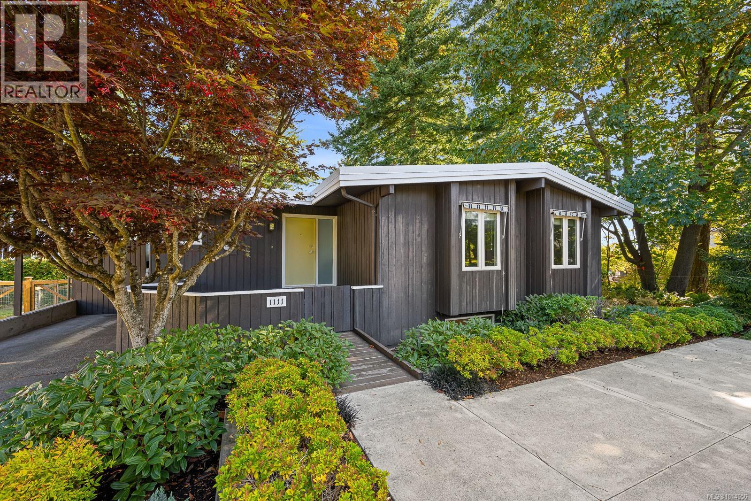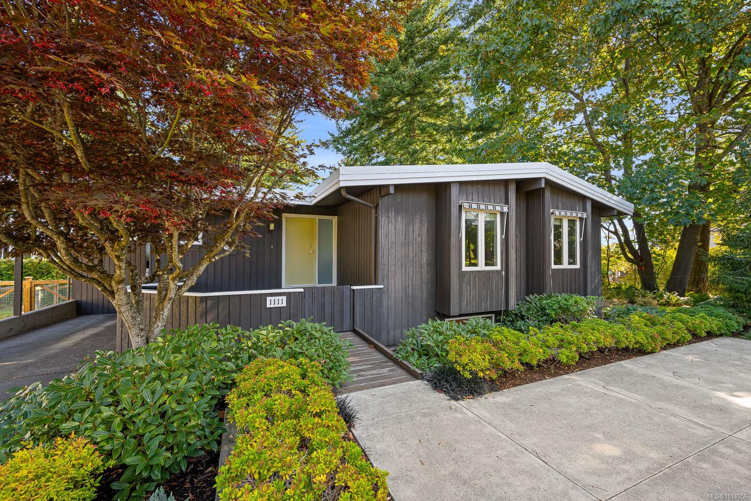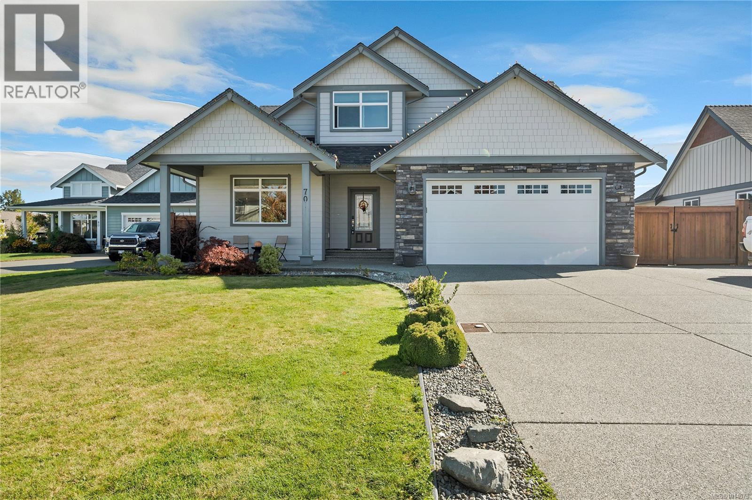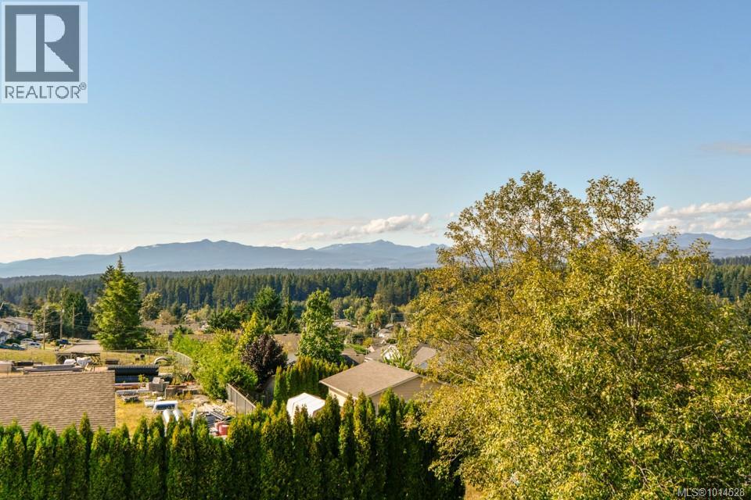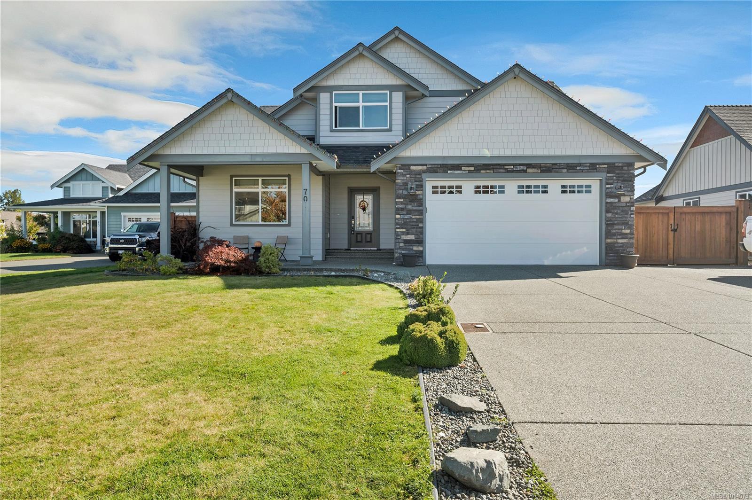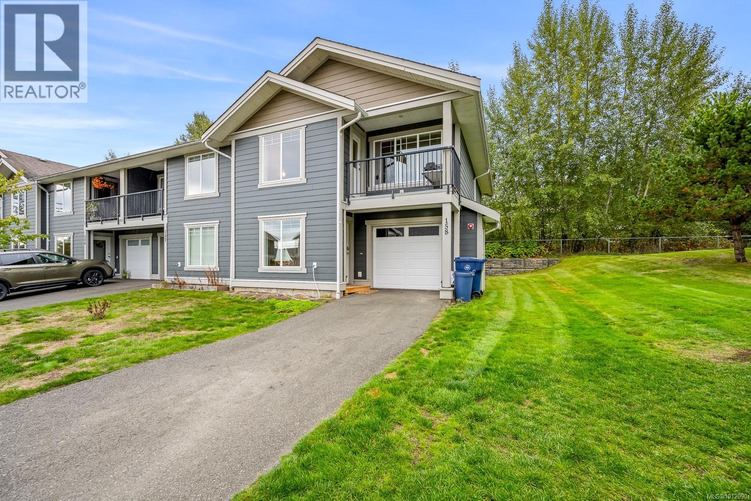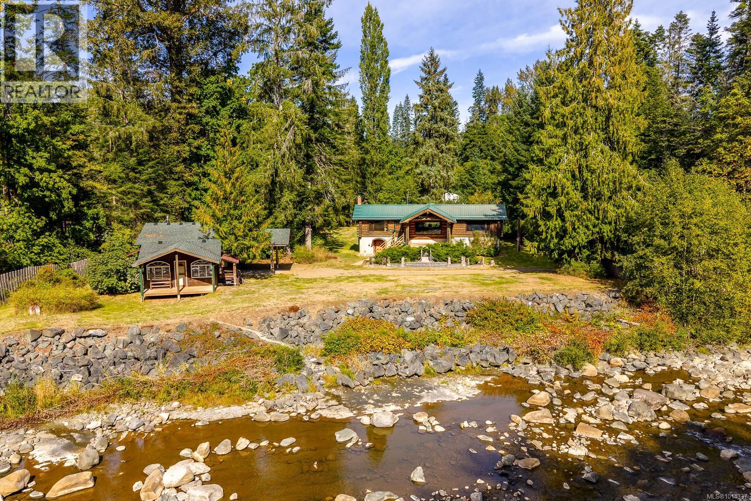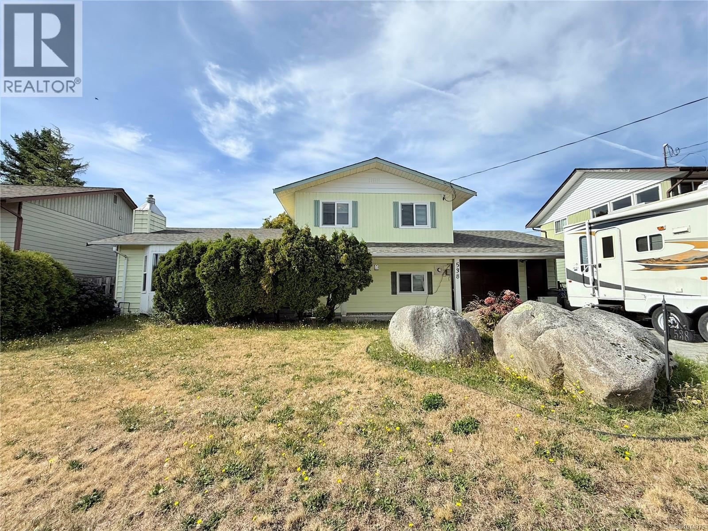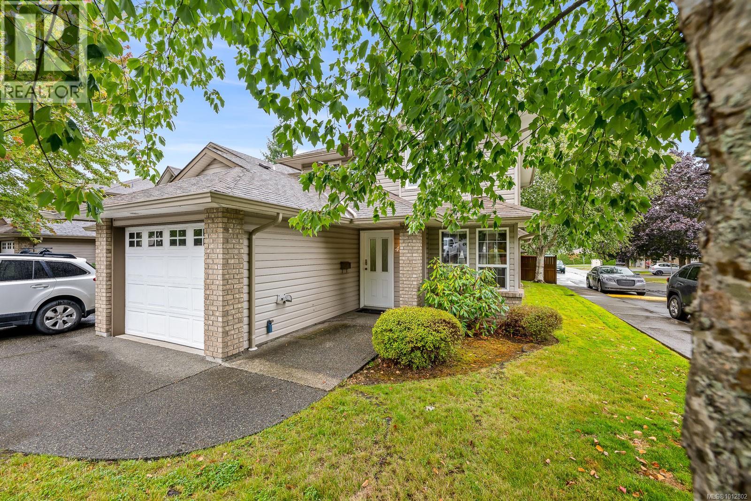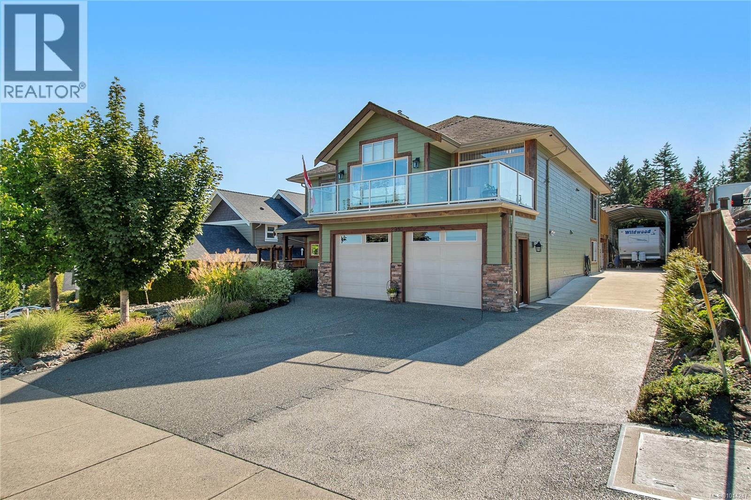- Houseful
- BC
- Campbell River
- V9W
- 108 Mcphedran Rd
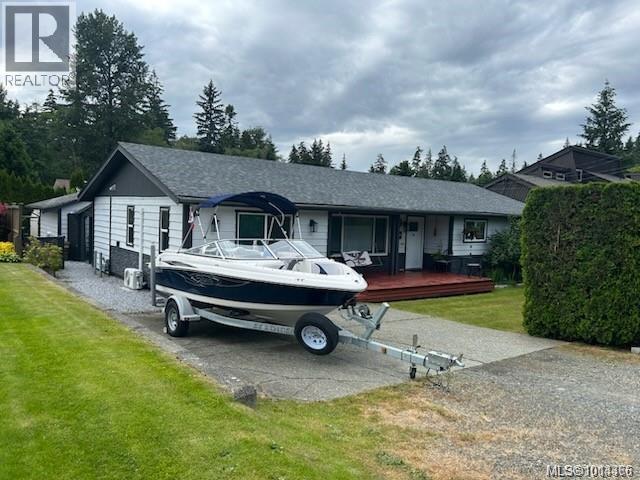
Highlights
Description
- Home value ($/Sqft)$445/Sqft
- Time on Housefulnew 2 days
- Property typeSingle family
- Median school Score
- Year built1979
- Mortgage payment
Welcome to 108 McPhedran! This newly renovated 4-bedroom, 3-bathroom home is an absolute must-see! With over $180,000 in renovations completed by professionals using high-end finishes, it's practically a new home! This home boasts a new roof, new kitchen with all new appliances, completely new bathrooms (2 ensuites!), windows, 2 mini-split heat pumps, insulation, flooring, lighting, and electrical. Tastefully done, this all comes together as a truly comfortable home. The detached shop is insulated, equipped with electricity, and could be the perfect man den. The fabulous landscaped yard is fenced, and ideal for your pets. There is nothing left to do, but recline on either of the newly built decks! Conveniently located near elementary, middle, and high schools, this home is perfect for a family or those wanting to downsize in comfort. This is a rare find, offering modern comforts and convenience in a great location. Don’t miss out on this opportunity to make it yours! (id:63267)
Home overview
- Cooling See remarks
- Heat type Heat pump
- # parking spaces 3
- # full baths 3
- # total bathrooms 3.0
- # of above grade bedrooms 4
- Has fireplace (y/n) Yes
- Subdivision Campbell river central
- Zoning description Residential
- Lot dimensions 7251
- Lot size (acres) 0.17037123
- Building size 1650
- Listing # 1014366
- Property sub type Single family residence
- Status Active
- Bathroom 5 - Piece
Level: Main - Bedroom 3.404m X 3.988m
Level: Main - Ensuite 2 - Piece
Level: Main - Bedroom 3.327m X 3.708m
Level: Main - Dining room 3.581m X 3.15m
Level: Main - Primary bedroom 3.937m X 6.223m
Level: Main - Ensuite 4 - Piece
Level: Main - Living room 6.299m X 4.013m
Level: Main - Bedroom 3.15m X 3.734m
Level: Main - Kitchen 2.692m X 3.124m
Level: Main
- Listing source url Https://www.realtor.ca/real-estate/28890851/108-mcphedran-rd-campbell-river-campbell-river-central
- Listing type identifier Idx

$-1,960
/ Month

