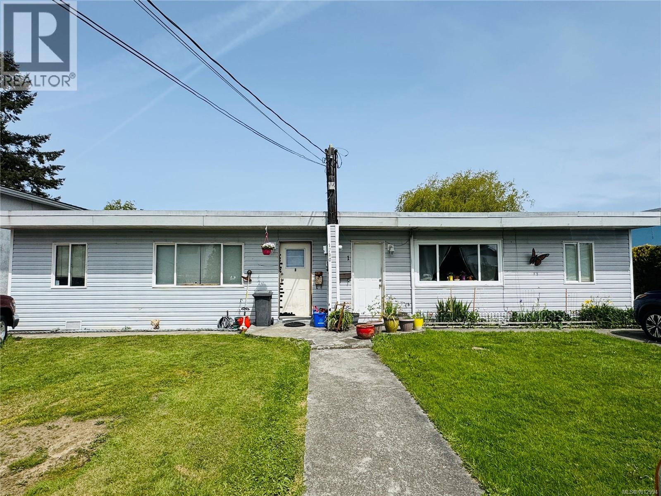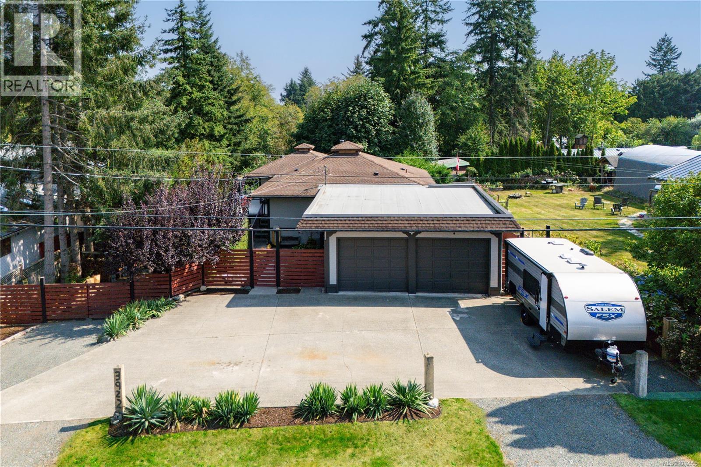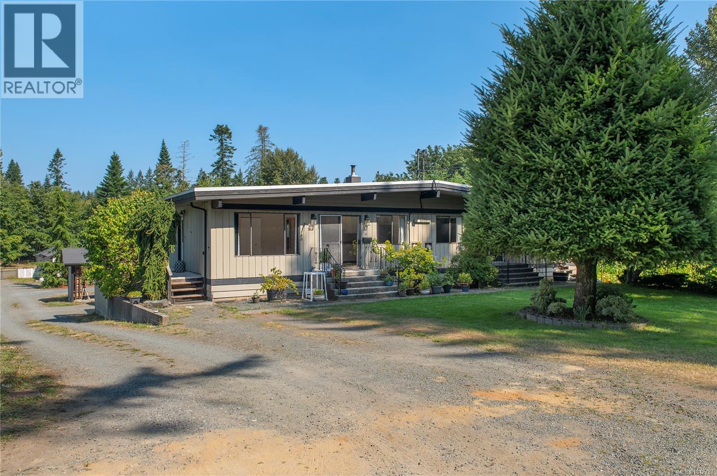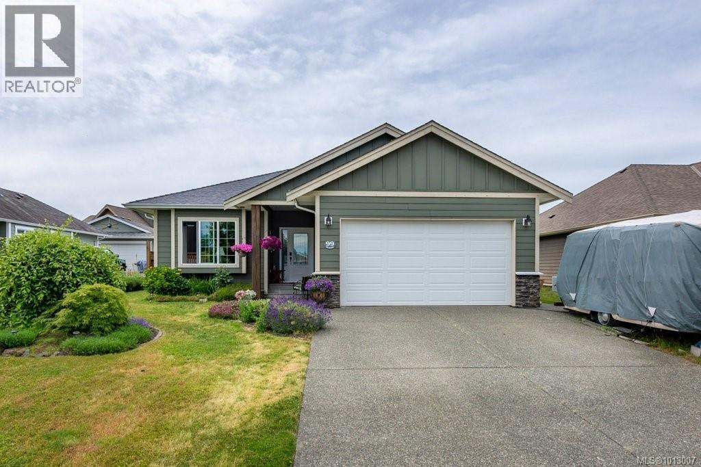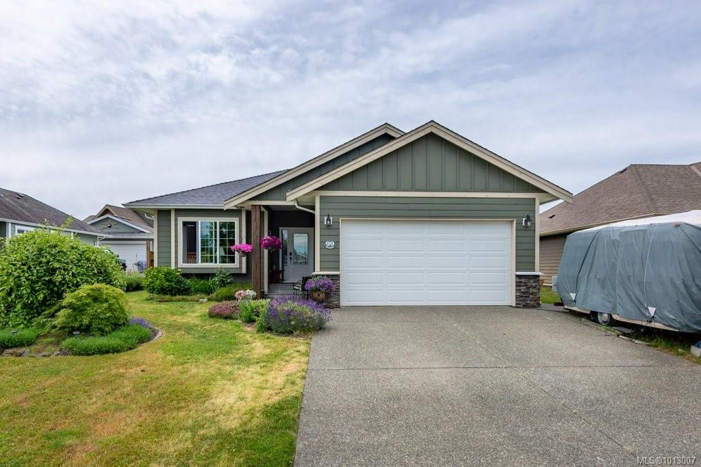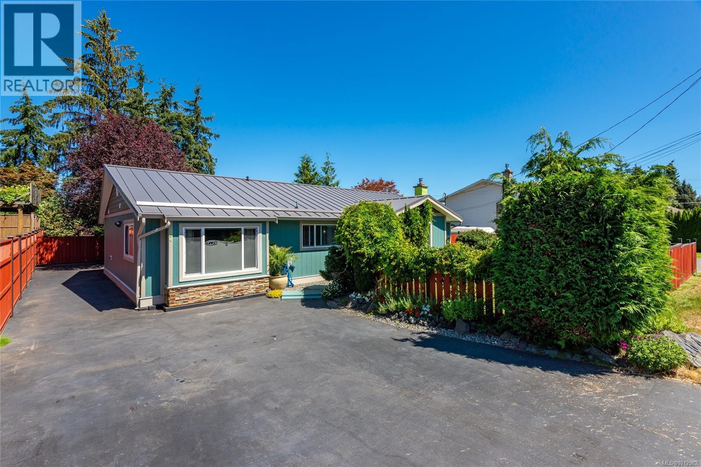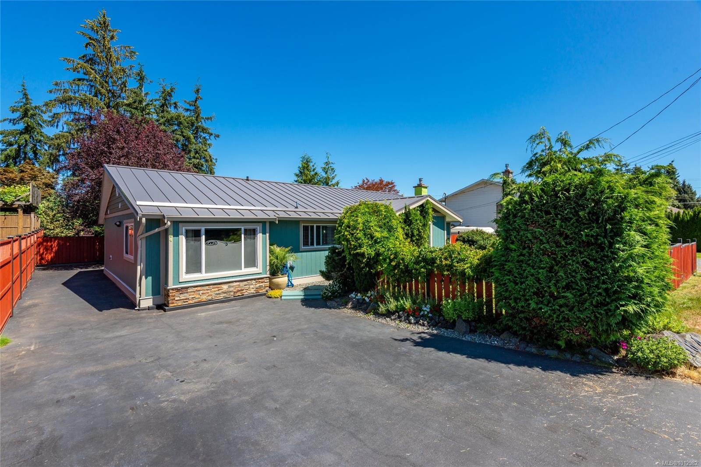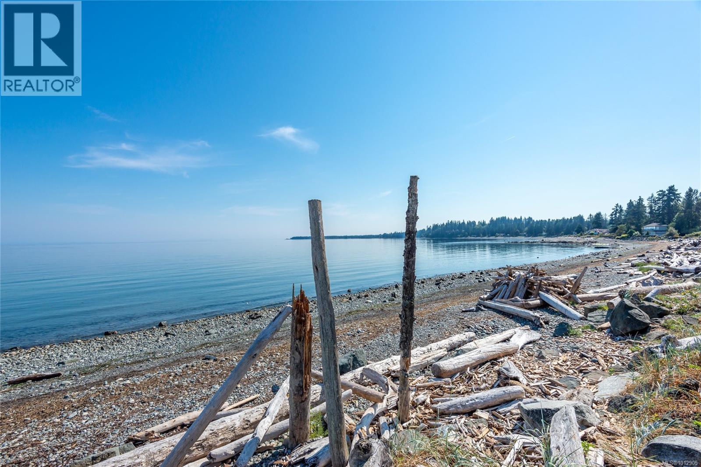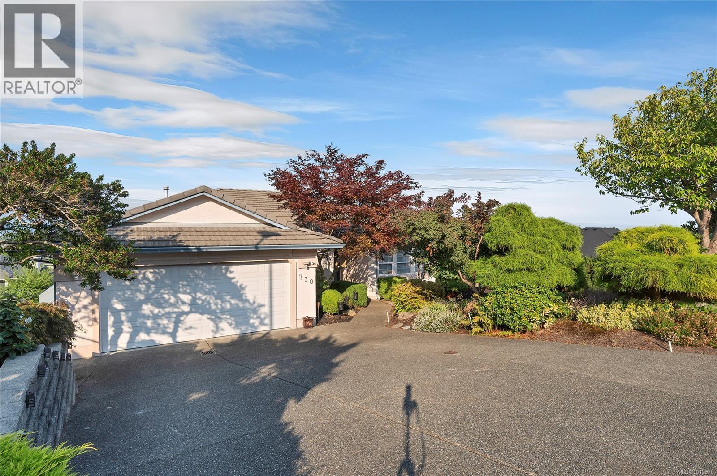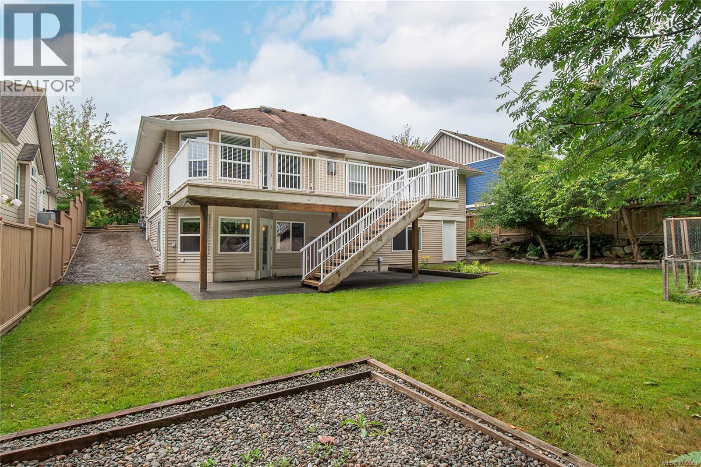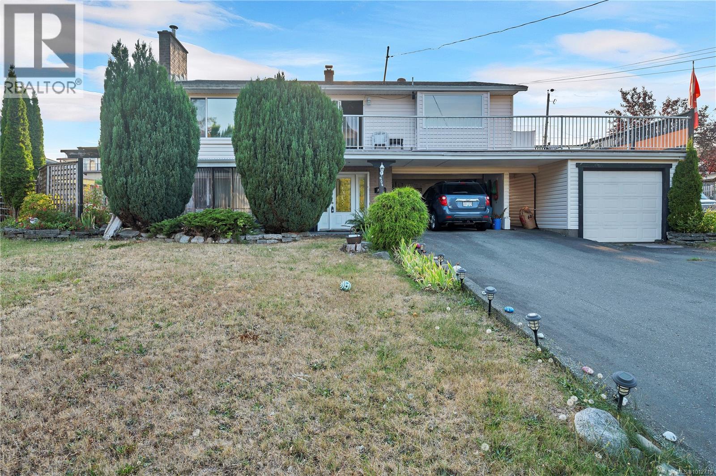- Houseful
- BC
- Campbell River
- V9W
- 1090 Evergreen Rd Unit 20 Rd
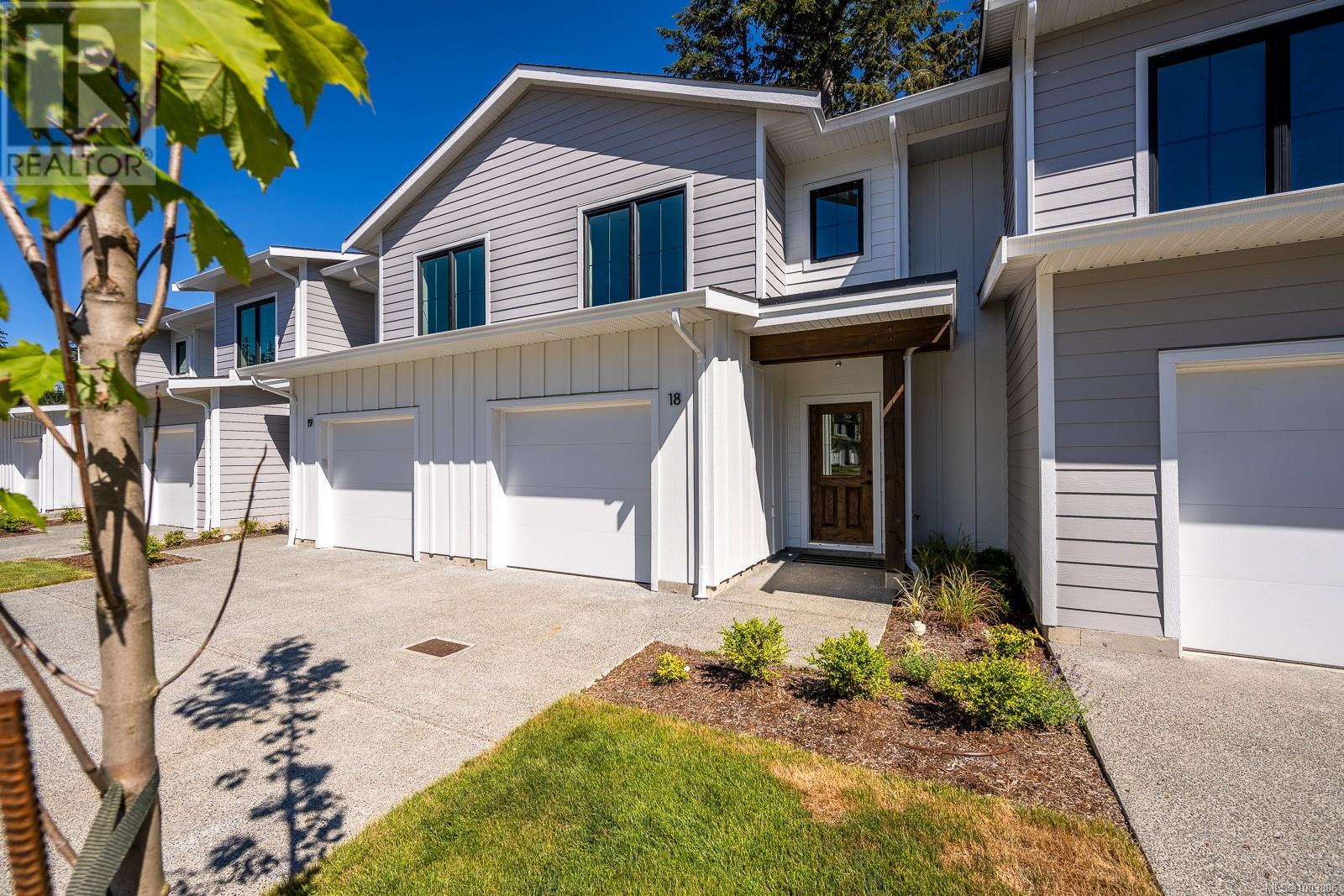
1090 Evergreen Rd Unit 20 Rd
For Sale
78 Days
$609,500
3 beds
3 baths
1,950 Sqft
1090 Evergreen Rd Unit 20 Rd
For Sale
78 Days
$609,500
3 beds
3 baths
1,950 Sqft
Highlights
This home is
20%
Time on Houseful
78 Days
School rated
5.9/10
Campbell River
-3.38%
Description
- Home value ($/Sqft)$313/Sqft
- Time on Houseful78 days
- Property typeSingle family
- Median school Score
- Year built2023
- Mortgage payment
Current Promotion: Buy before Nov 1, 2025, and the developer will cover your strata fees for one year! Evergreen Heights – Last Unit Backing onto Green Space! This 3 bed, 3 bath, 1675 sqft modern craftsman home offers a family-friendly layout with upstairs laundry, open-concept living, and a covered patio with a fully fenced backyard. Located at the quiet back of the development for added privacy. Features include: 9ft ceilings, wide plank flooring, quartz countertops Large island, walk-in pantry, full appliance package Gas furnace with heat pump & A/C Low strata fees, Hardie siding, 30-year roof, Energy Star Low E windows 2/5/10 New Home Warranty Close to schools, trails, recreation, and downtown. Book your showing today! (id:63267)
Home overview
Amenities / Utilities
- Cooling Air conditioned
- Heat source Natural gas
- Heat type Forced air, heat pump
Exterior
- # parking spaces 9
Interior
- # full baths 3
- # total bathrooms 3.0
- # of above grade bedrooms 3
Location
- Community features Pets allowed with restrictions, family oriented
- Subdivision Evergreen heights
- Zoning description Multi-family
- Directions 1435476
Overview
- Lot size (acres) 0.0
- Building size 1950
- Listing # 1003806
- Property sub type Single family residence
- Status Active
Rooms Information
metric
- Ensuite 3.581m X 1.575m
Level: 2nd - Laundry 2.464m X 1.88m
Level: 2nd - Bedroom 3.683m X 3.632m
Level: 2nd - Bedroom 3.302m X 2.921m
Level: 2nd - Primary bedroom 4.75m X 3.708m
Level: 2nd - Bathroom 2.642m X 1.524m
Level: 2nd - Dining room 3.15m X 2.235m
Level: Main - Pantry 2.21m X 1.676m
Level: Main - Kitchen 4.216m X 3.759m
Level: Main - Bathroom 2 - Piece
Level: Main - Living room 3.581m X 2.718m
Level: Main
SOA_HOUSEKEEPING_ATTRS
- Listing source url Https://www.realtor.ca/real-estate/28493561/20-1090-evergreen-rd-campbell-river-campbell-river-central
- Listing type identifier Idx
The Home Overview listing data and Property Description above are provided by the Canadian Real Estate Association (CREA). All other information is provided by Houseful and its affiliates.

Lock your rate with RBC pre-approval
Mortgage rate is for illustrative purposes only. Please check RBC.com/mortgages for the current mortgage rates
$-1,370
/ Month25 Years fixed, 20% down payment, % interest
$255
Maintenance
$
$
$
%
$
%

Schedule a viewing
No obligation or purchase necessary, cancel at any time
Nearby Homes
Real estate & homes for sale nearby

