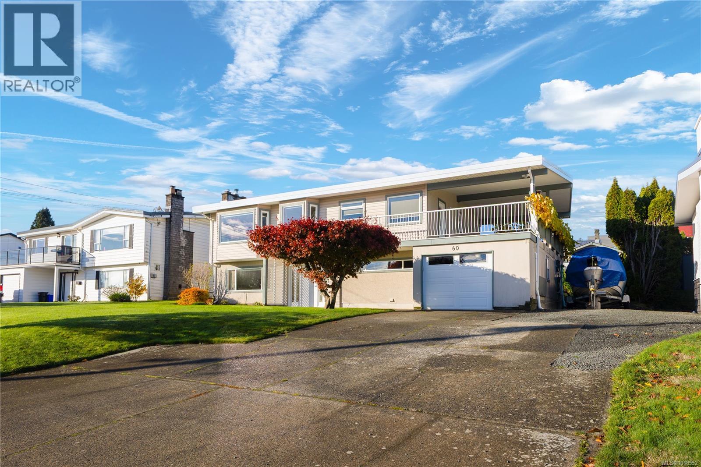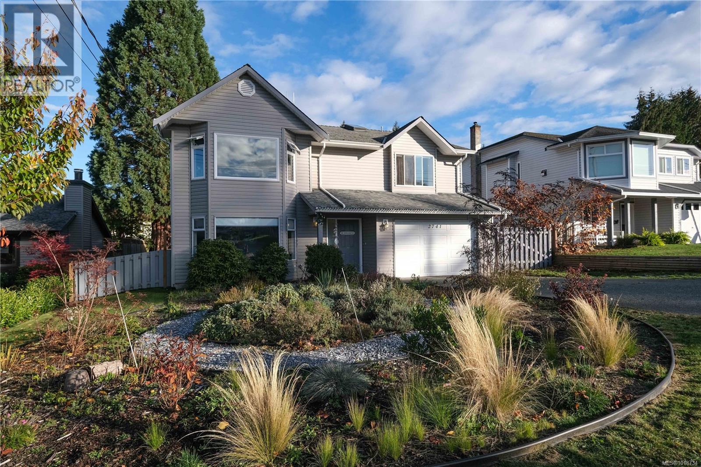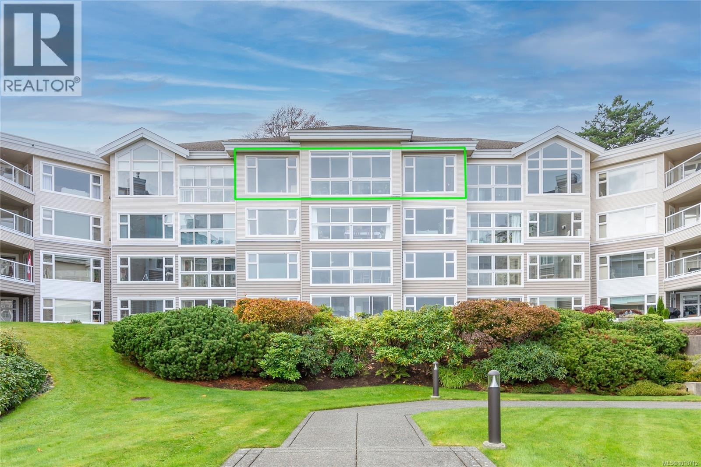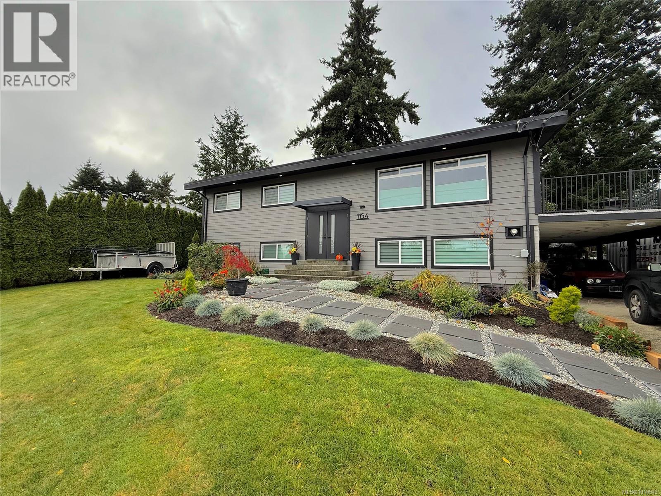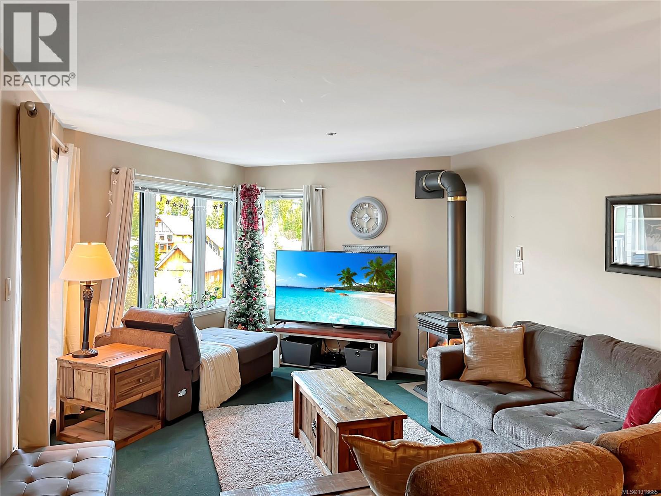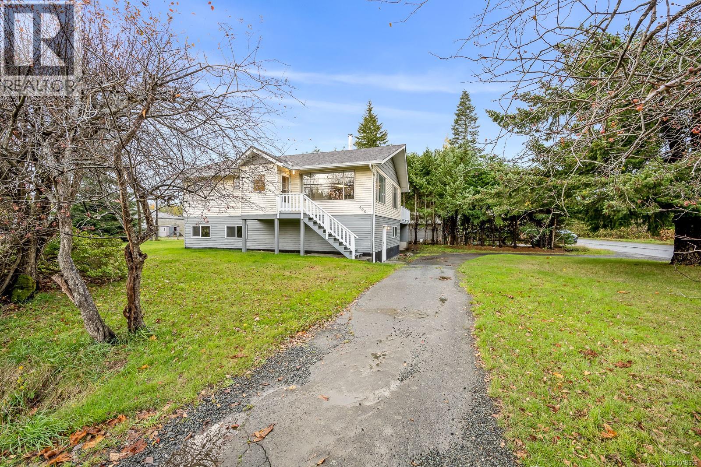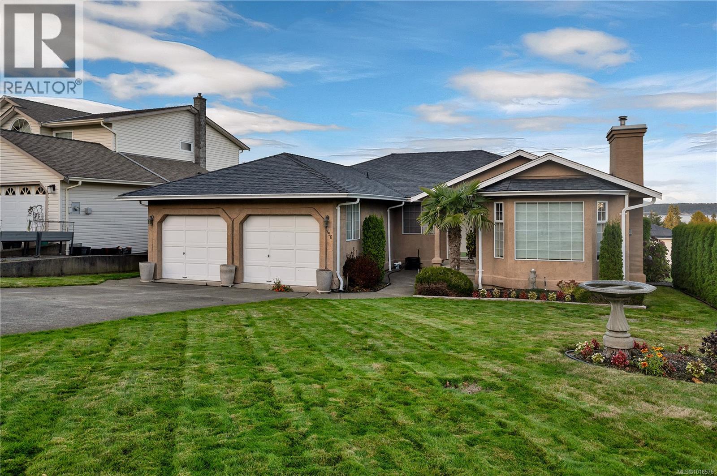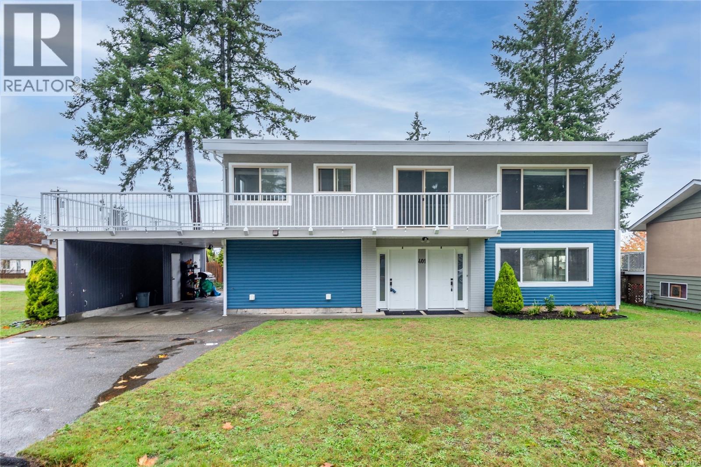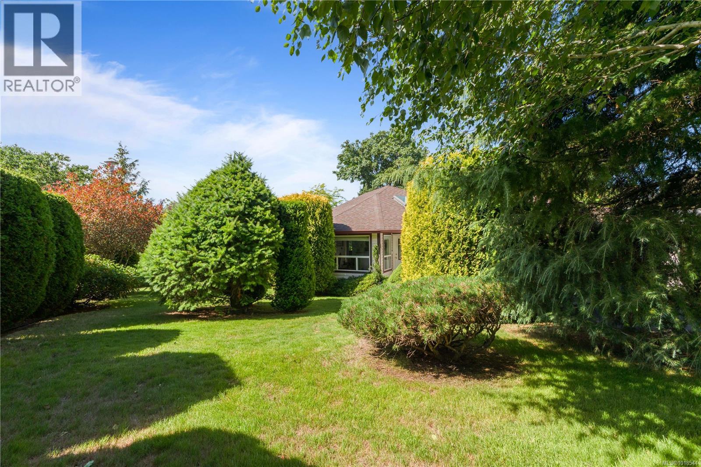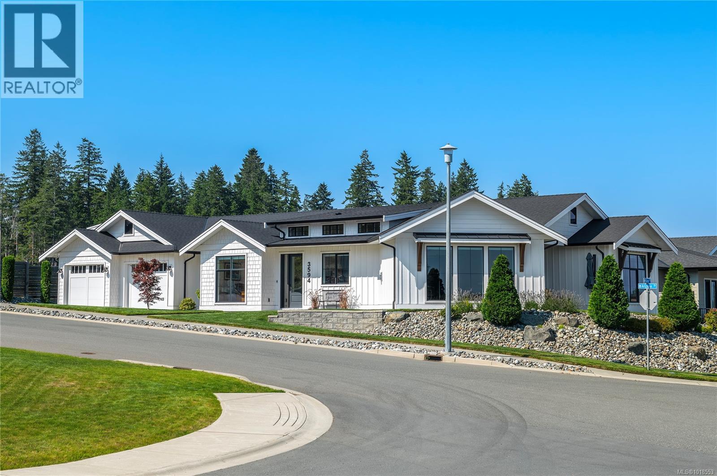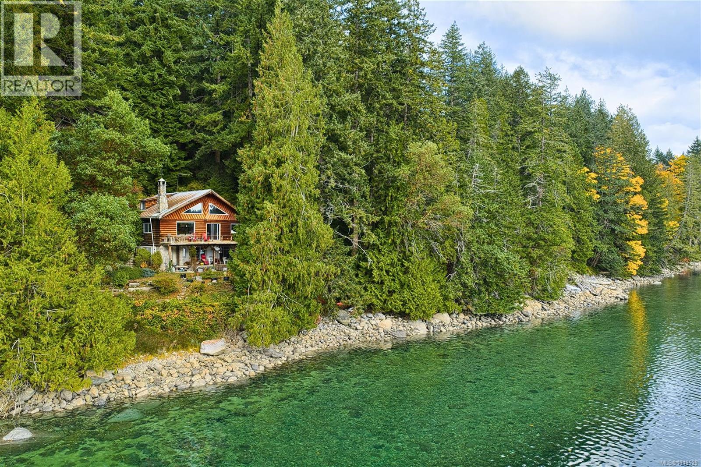- Houseful
- BC
- Campbell River
- V9W
- 1093 Ash St
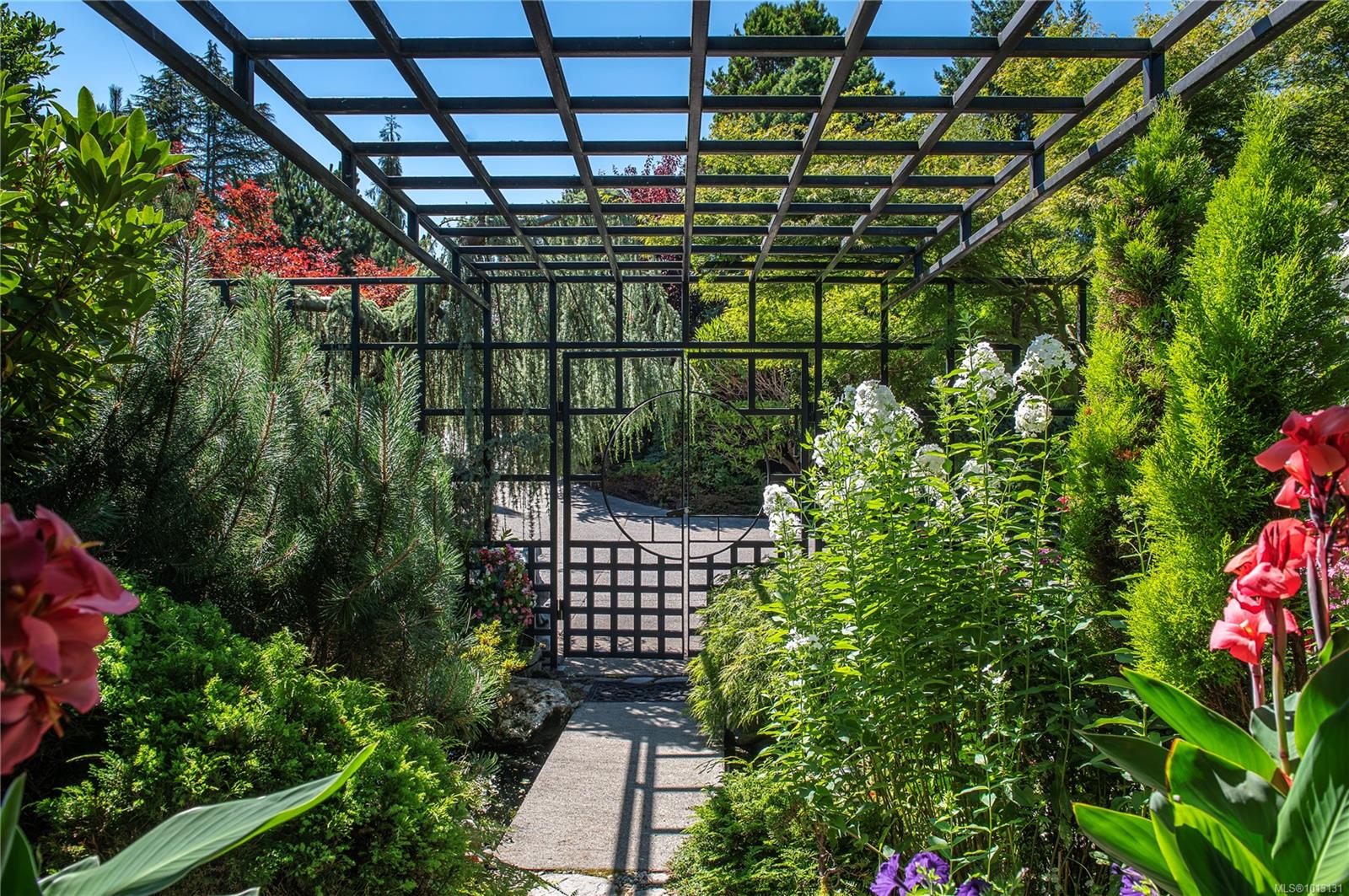
Highlights
Description
- Home value ($/Sqft)$459/Sqft
- Time on Houseful48 days
- Property typeResidential
- Median school Score
- Lot size0.48 Acre
- Year built1970
- Garage spaces2
- Mortgage payment
Perched high on the ridge with panoramic views of Discovery Passage, Cape Mudge lighthouse, the Westcoast mountains, and even a "lookout snag" for the resident eagles, this spacious home provides year round, nature-inspired ambience. With over 4,200 sq. feet, 3 bedrooms, and 5 bathrooms, this home offers privacy and is set on just under half an acre. The fenced property features a circular driveway, 2 koi ponds, mature gardens, raised beds, and towering evergreens pruned to create a “Stanley Park” feel. The gourmet kitchen boasts stainless steel appliances, a giant island, 8-burner Capital gas range, Rinnai hot water, and two heat pumps. Large European windows, expansive decks, and entertaining space highlight the main floor. The walkout lower level includes a solarium, brick patio, and Telus home security. Extras include a hot tub, Tuscan walkways, 4 sheds, Hunter Pro C, 10-zone irrigation, and heated garage. A truly uncommon property, a "mini estate to enjoy"
Home overview
- Cooling Air conditioning
- Heat type Electric, forced air, heat pump
- Sewer/ septic Sewer connected
- Utilities Natural gas connected
- Construction materials Insulation all, wood
- Foundation Slab
- Roof Fibreglass shingle
- Exterior features Balcony/deck, balcony/patio, fencing: full, lighting, security system, sprinkler system
- Other structures Storage shed
- # garage spaces 2
- # parking spaces 5
- Has garage (y/n) Yes
- Parking desc Garage double
- # total bathrooms 5.0
- # of above grade bedrooms 3
- # of rooms 18
- Flooring Mixed
- Appliances F/s/w/d, hot tub
- Has fireplace (y/n) Yes
- Laundry information In house
- Interior features Dining room, soaker tub
- County Campbell river city of
- Area Campbell river
- View Mountain(s), ocean
- Water source Municipal
- Zoning description Residential
- Directions 236340
- Exposure West
- Lot desc Easy access, family-oriented neighbourhood, landscaped
- Lot size (acres) 0.48
- Basement information Finished, walk-out access
- Building size 4248
- Mls® # 1013131
- Property sub type Single family residence
- Status Active
- Virtual tour
- Tax year 2025
- Bedroom Lower: 5.74m X 4.115m
Level: Lower - Storage Lower: 4.953m X 3.327m
Level: Lower - Sunroom Lower: 4.978m X 2.159m
Level: Lower - Lower: 3.81m X 4.851m
Level: Lower - Ensuite Lower
Level: Lower - Family room Lower: 11.836m X 7.087m
Level: Lower - Bathroom Lower
Level: Lower - Dining room Main: 6.071m X 4.724m
Level: Main - Ensuite Main
Level: Main - Kitchen Main: 7.391m X 6.375m
Level: Main - Primary bedroom Main: 4.216m X 4.699m
Level: Main - Bedroom Main: 3.632m X 3.531m
Level: Main - Den Main: 3.912m X 4.724m
Level: Main - Laundry Main: 2.007m X 4.267m
Level: Main - Main: 6.579m X 7.087m
Level: Main - Bathroom Main
Level: Main - Living room Main: 7.264m X 4.902m
Level: Main - Bathroom Main
Level: Main
- Listing type identifier Idx

$-5,195
/ Month

