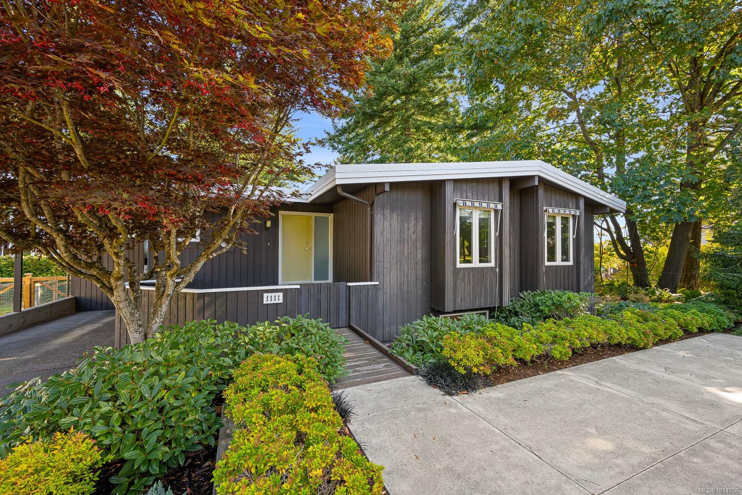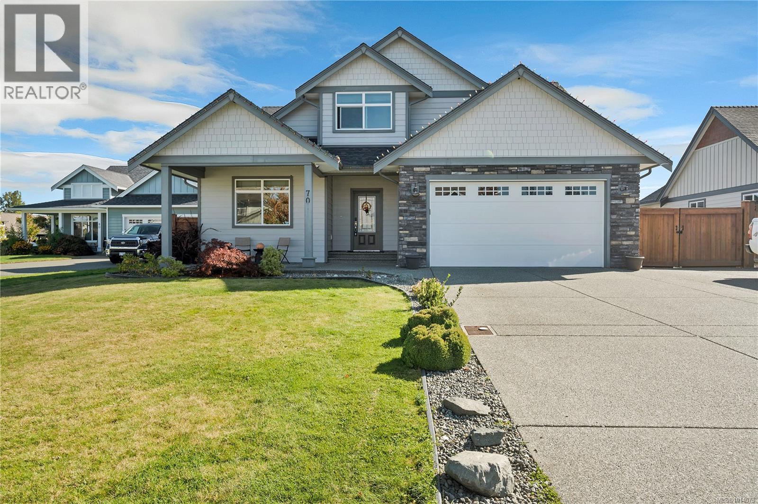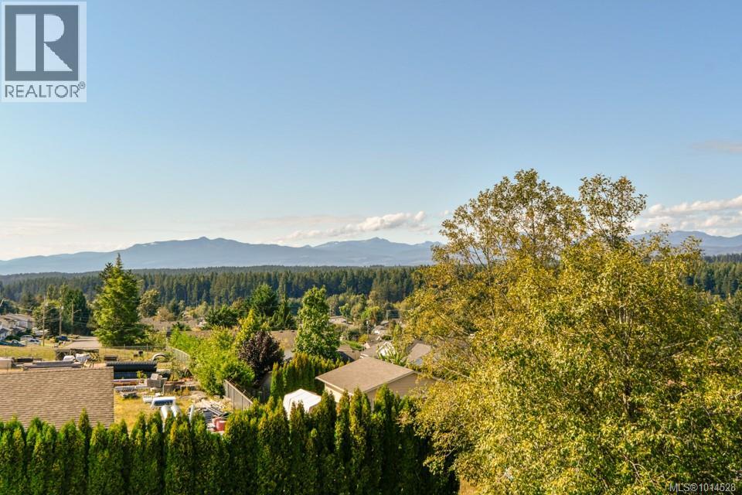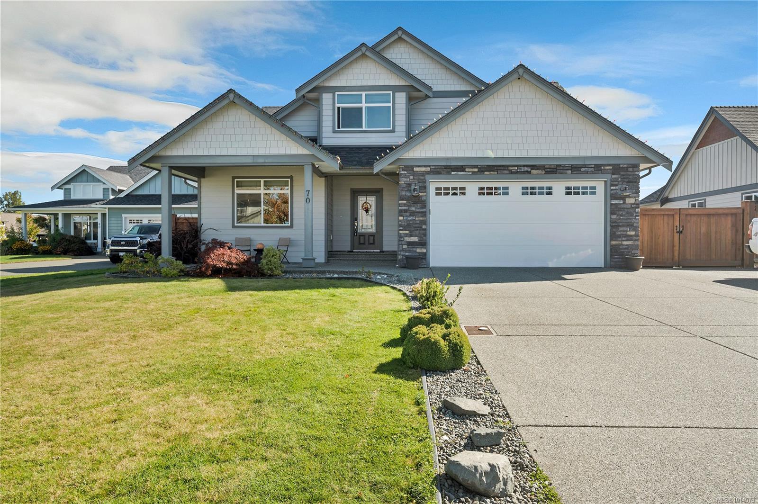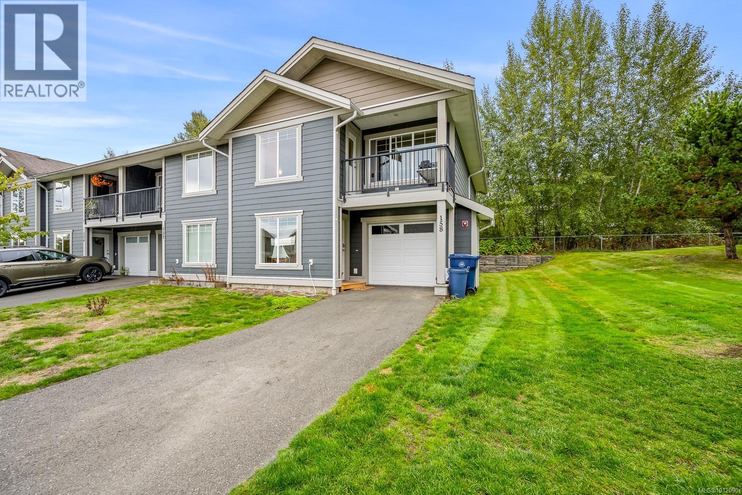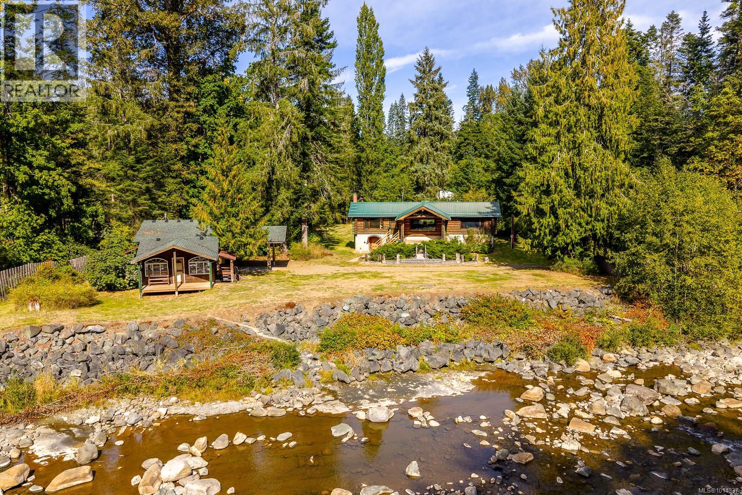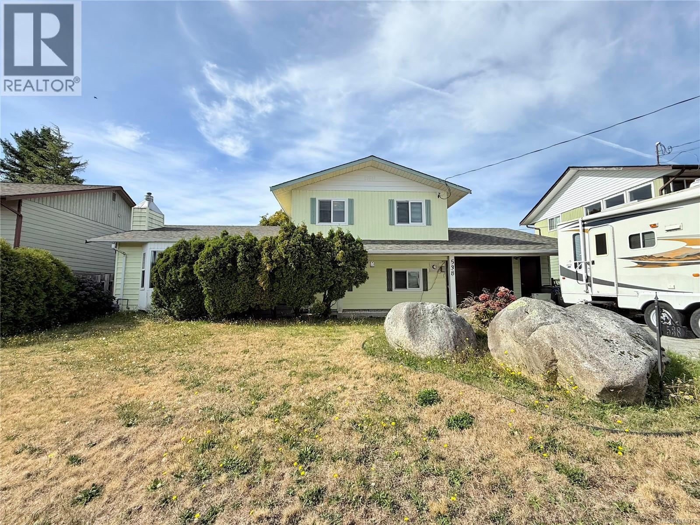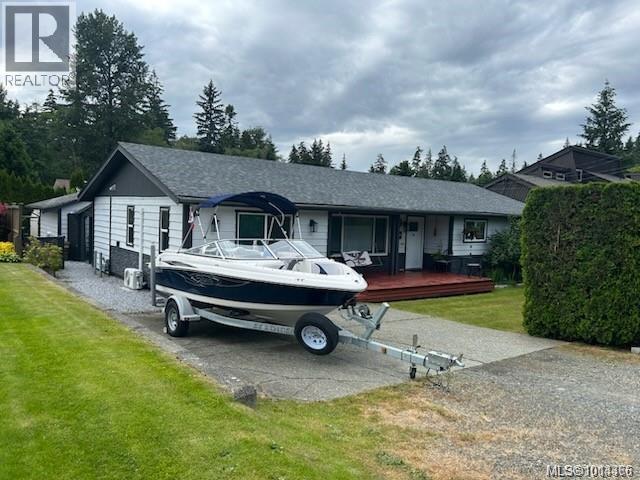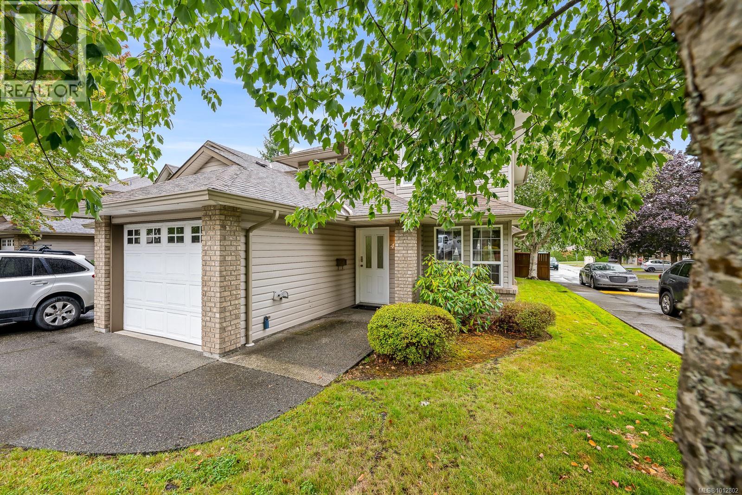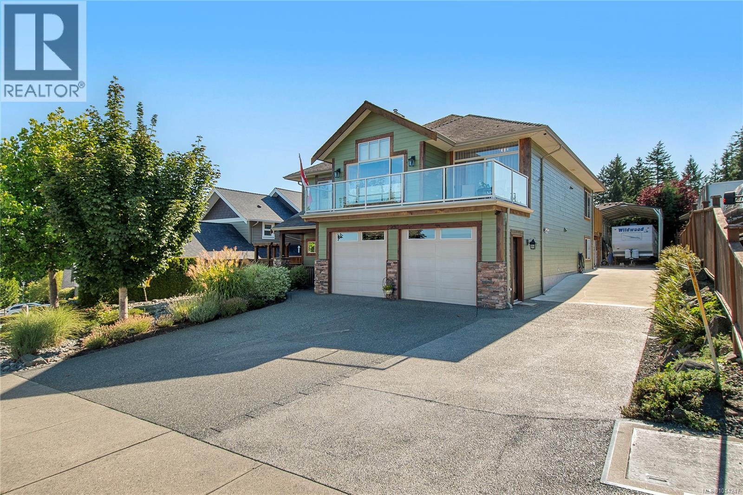- Houseful
- BC
- Campbell River
- V9W
- 1111 Ash St
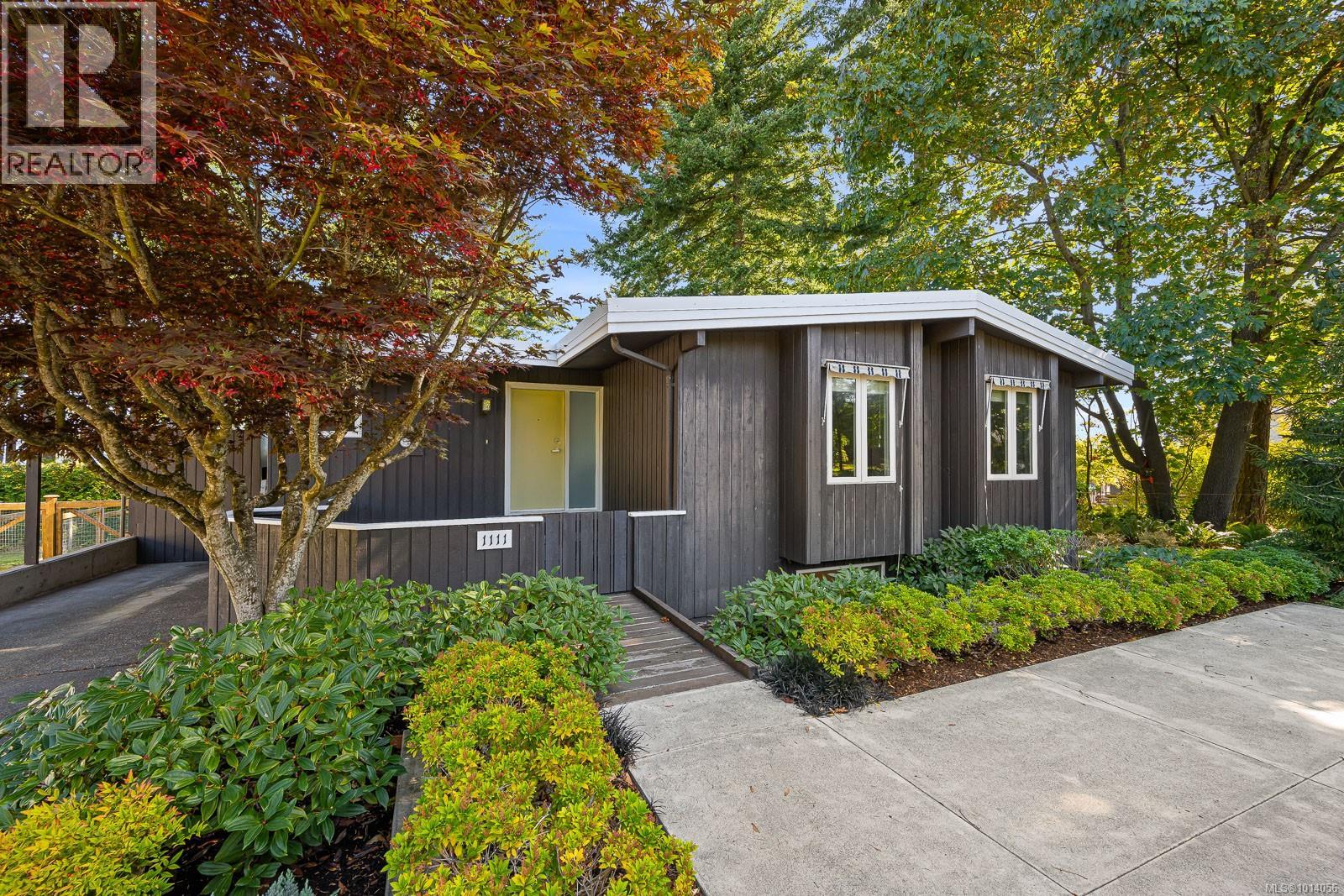
Highlights
Description
- Home value ($/Sqft)$368/Sqft
- Time on Housefulnew 4 hours
- Property typeSingle family
- Median school Score
- Year built1968
- Mortgage payment
Welcome to one of Campbell River’s most prestigious addresses—set on the low side of the street where ocean views greet you the moment you step inside. From the curb, this home already makes an impression with its excellent landscaping and unique approach: a front courtyard leads you over a wooden bridge to the entrance. Inside, the vaulted living room ceiling frames the breathtaking views of the Strait, while the main floor layout includes the kitchen, living & dining areas, three bedrooms, and a full bath—the primary bedroom offering its own ocean outlook. The lower level provides abundant additional space with a family room & adjacent hobby room/office, laundry & a large workshop, plus the potential to create a suite with a separate entrance. Thoughtful updates and personal touches would transform this residence into a true showpiece. With its unbeatable location, remarkable views, and endless potential, this property is an opportunity to craft your own oceanside paradise. (id:63267)
Home overview
- Cooling None
- Heat source Natural gas
- Heat type Forced air
- # parking spaces 5
- # full baths 2
- # total bathrooms 2.0
- # of above grade bedrooms 3
- Has fireplace (y/n) Yes
- Subdivision Campbell river central
- View Mountain view, ocean view
- Zoning description Residential
- Directions 2160992
- Lot dimensions 8712
- Lot size (acres) 0.20469925
- Building size 2309
- Listing # 1014056
- Property sub type Single family residence
- Status Active
- Workshop 5.994m X 2.616m
Level: Lower - Laundry 4.547m X 2.946m
Level: Lower - Family room 4.547m X 3.912m
Level: Lower - Bathroom 2.54m X 1.956m
Level: Lower - Recreational room 3.912m X 2.438m
Level: Lower - Storage 2.946m X 2.464m
Level: Lower - 8.992m X 4.369m
Level: Lower - 6.172m X 5.029m
Level: Main - 2.819m X 2.21m
Level: Main - Primary bedroom 3.708m X 3.277m
Level: Main - Bedroom 3.124m X 2.794m
Level: Main - Living room 4.369m X 3.988m
Level: Main - Dining room 2.972m X 2.921m
Level: Main - Bathroom 2.667m X 2.134m
Level: Main - Kitchen 3.2m X 2.769m
Level: Main - Bedroom 3.734m X 3.124m
Level: Main
- Listing source url Https://www.realtor.ca/real-estate/28895410/1111-ash-st-campbell-river-campbell-river-central
- Listing type identifier Idx

$-2,266
/ Month

