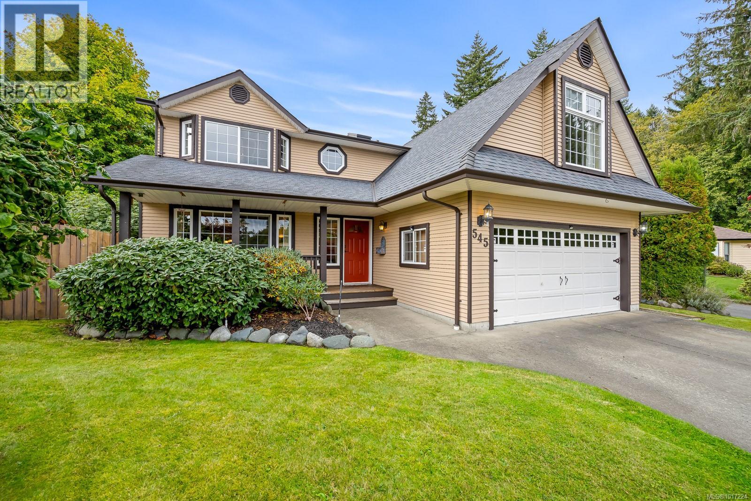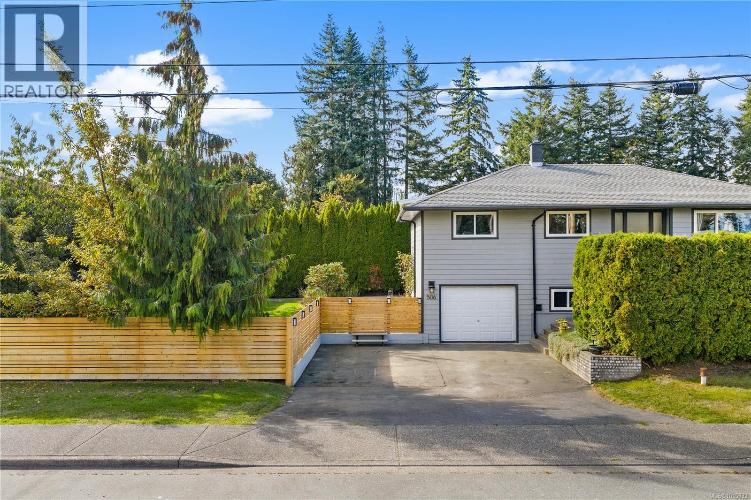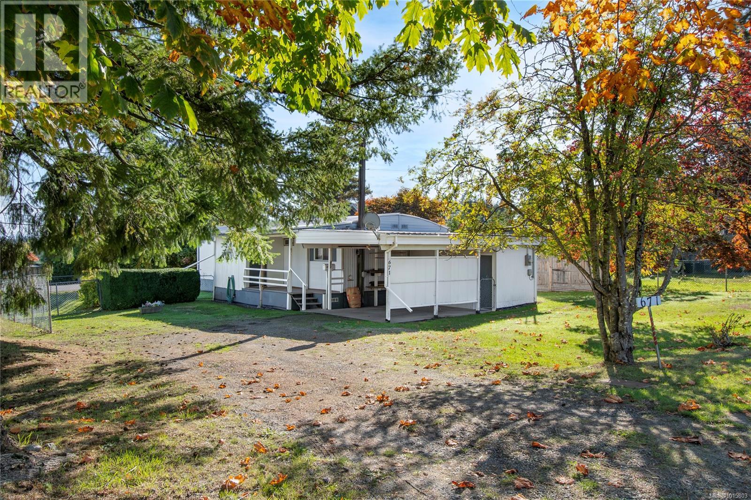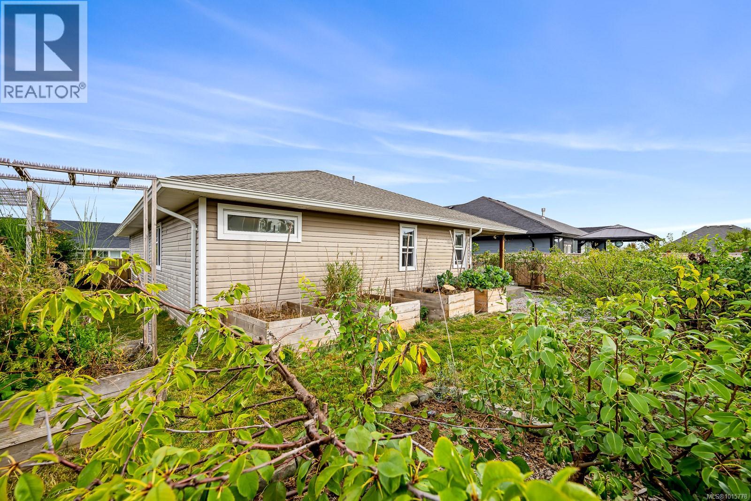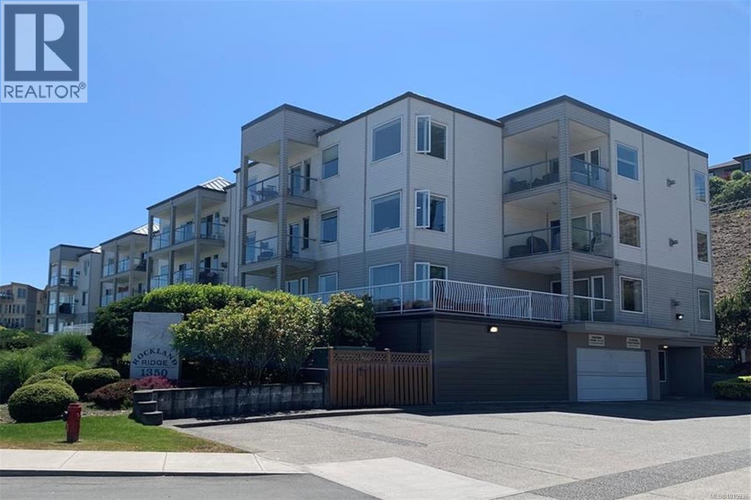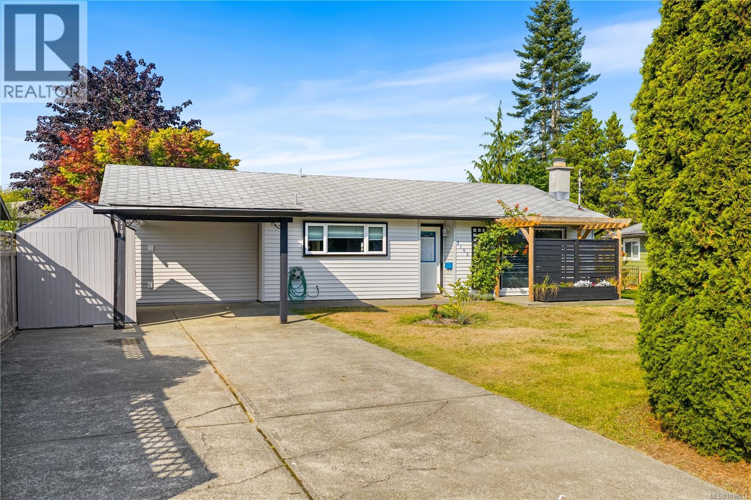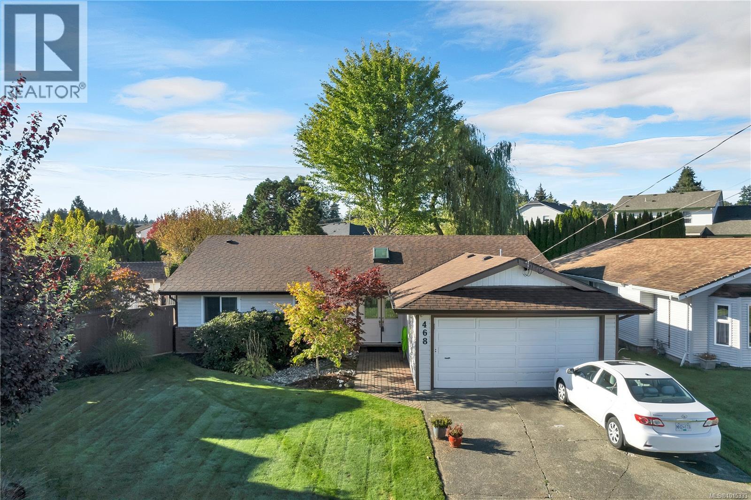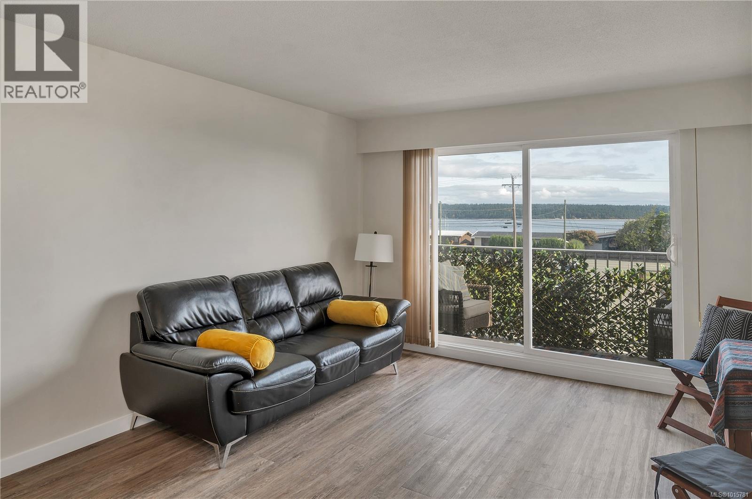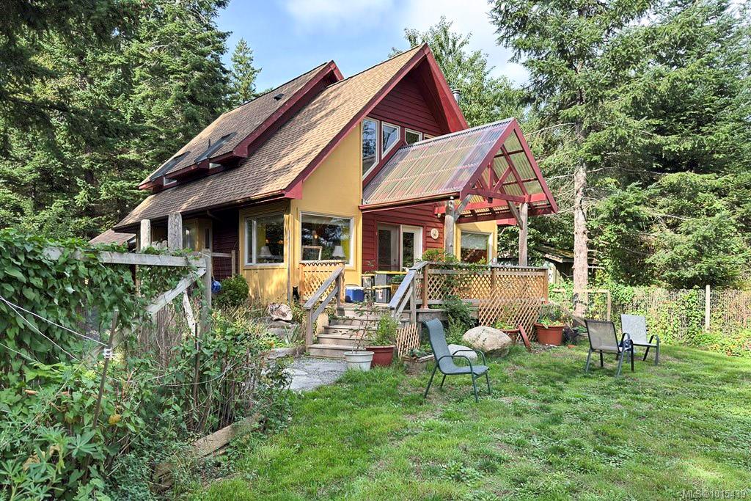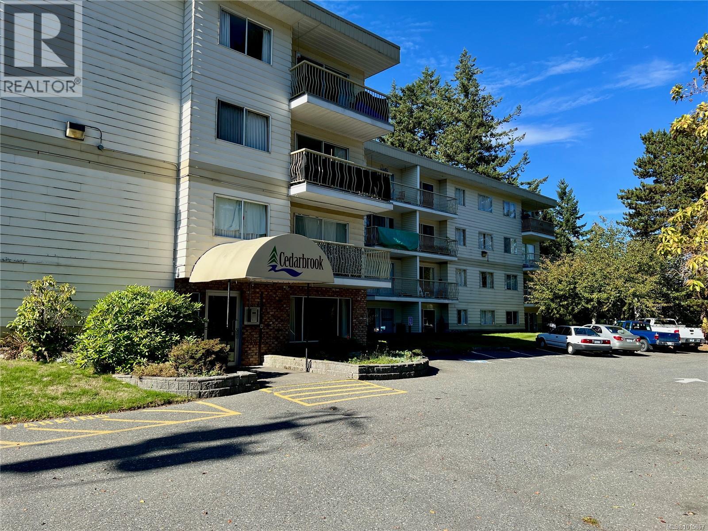- Houseful
- BC
- Campbell River
- V9W
- 1120 Evergreen Rd Unit 12 Rd
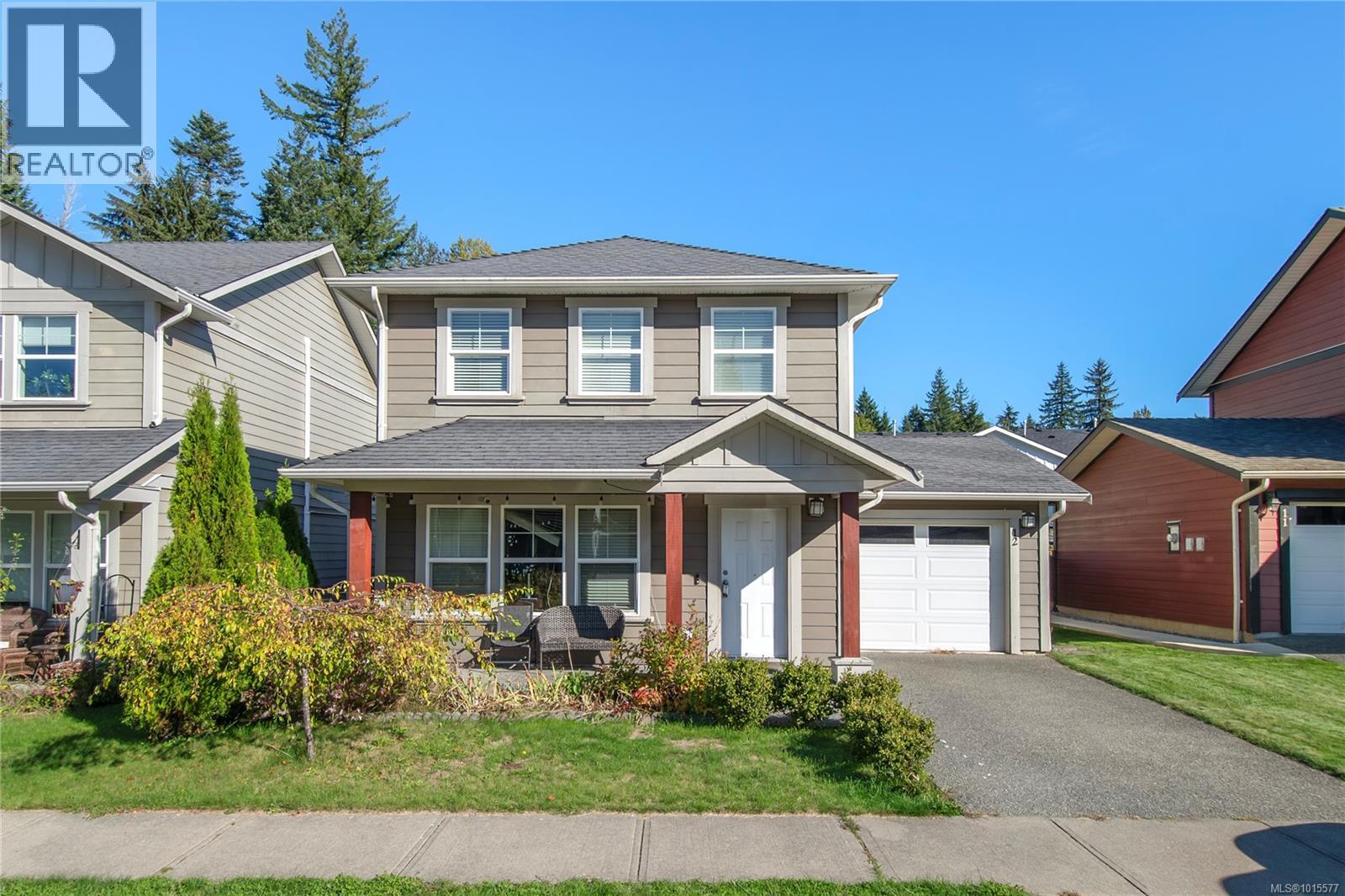
1120 Evergreen Rd Unit 12 Rd
1120 Evergreen Rd Unit 12 Rd
Highlights
Description
- Home value ($/Sqft)$409/Sqft
- Time on Housefulnew 38 hours
- Property typeSingle family
- Median school Score
- Year built2009
- Mortgage payment
Welcome to this centrally located single-family home offering a practical and inviting layout. Perfect for first-time buyers or those looking to downsize, this home provides comfortable living in a convenient location. The main level features an open-concept kitchen, dining, and living area with direct access to the backyard—ideal for entertaining or enjoying quiet evenings outdoors. You’ll also find a bathroom and laundry on this level for added convenience. Upstairs, there is a full bathroom and three well-appointed bedrooms, with the primary bedroom featuring a large walk-in closet, creating the perfect space for family living. Situated close to walking trails, shopping, and a wide range of amenities, this property combines lifestyle and value. (id:63267)
Home overview
- Cooling None
- Heat type Baseboard heaters
- # parking spaces 3
- Has garage (y/n) Yes
- # full baths 2
- # total bathrooms 2.0
- # of above grade bedrooms 3
- Community features Pets allowed, family oriented
- Subdivision Campbell river west
- Zoning description Multi-family
- Directions 2094087
- Lot dimensions 3484
- Lot size (acres) 0.0818609
- Building size 1352
- Listing # 1015577
- Property sub type Single family residence
- Status Active
- Bedroom 2.769m X 3.886m
Level: 2nd - Bathroom 2.591m X 1.499m
Level: 2nd - Bedroom 3.048m X Measurements not available
Level: 2nd - Primary bedroom Measurements not available X 4.267m
Level: 2nd - 2.057m X 2.794m
Level: Main - Laundry Measurements not available X 2.134m
Level: Main - Kitchen 4.064m X 3.734m
Level: Main - Bathroom 1.93m X 1.499m
Level: Main - Dining room 3.505m X 2.21m
Level: Main - Living room 4.064m X 3.505m
Level: Main
- Listing source url Https://www.realtor.ca/real-estate/28967173/12-1120-evergreen-rd-campbell-river-campbell-river-west
- Listing type identifier Idx

$-1,330
/ Month

