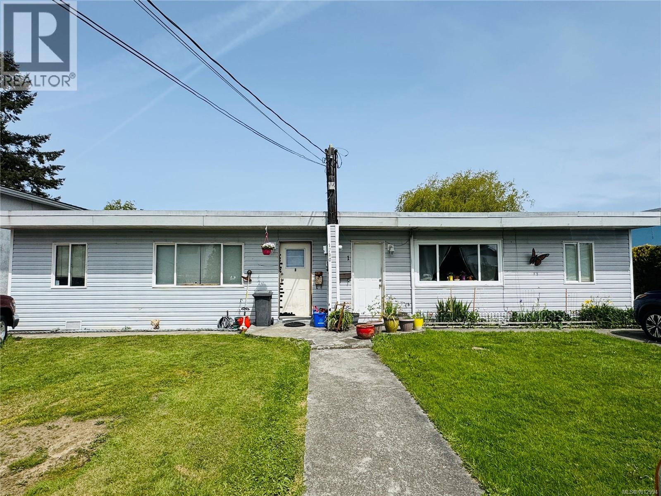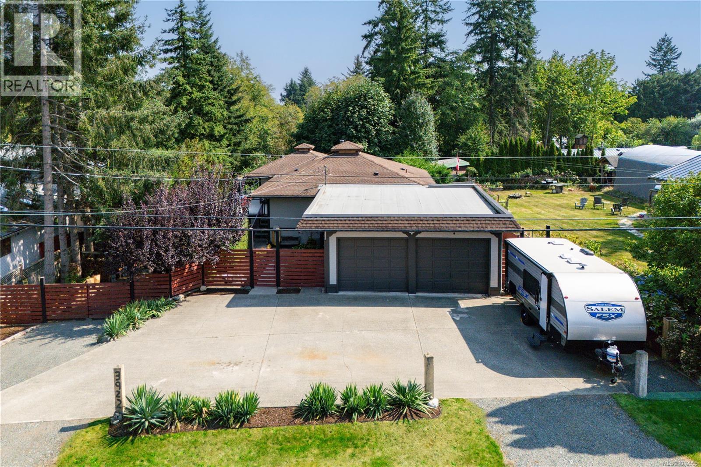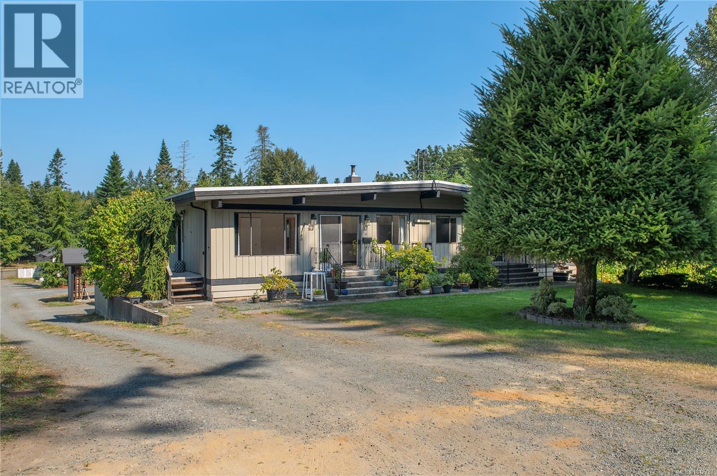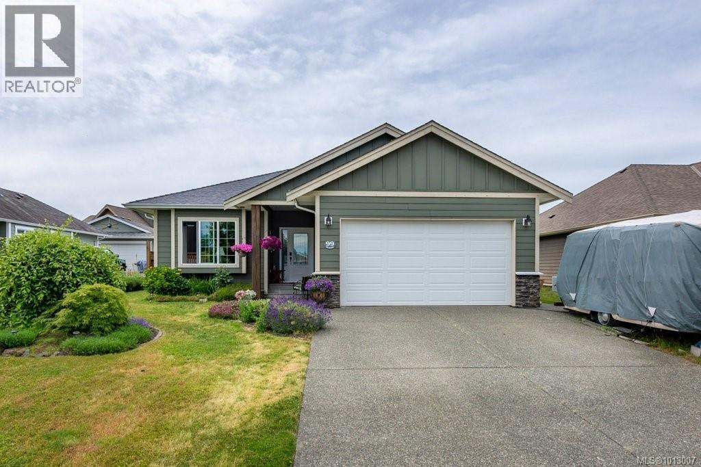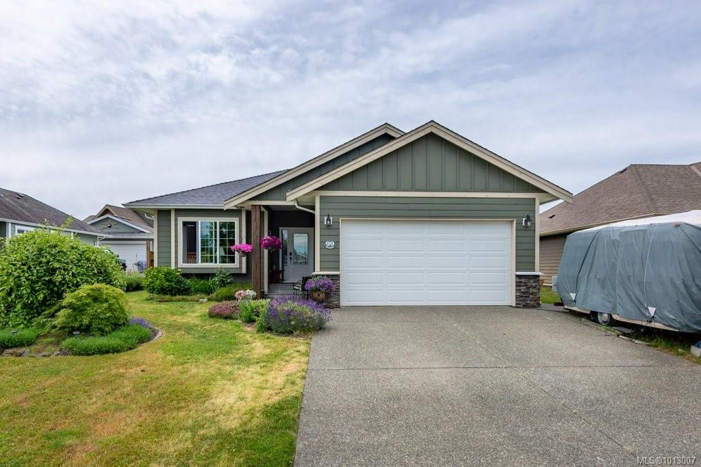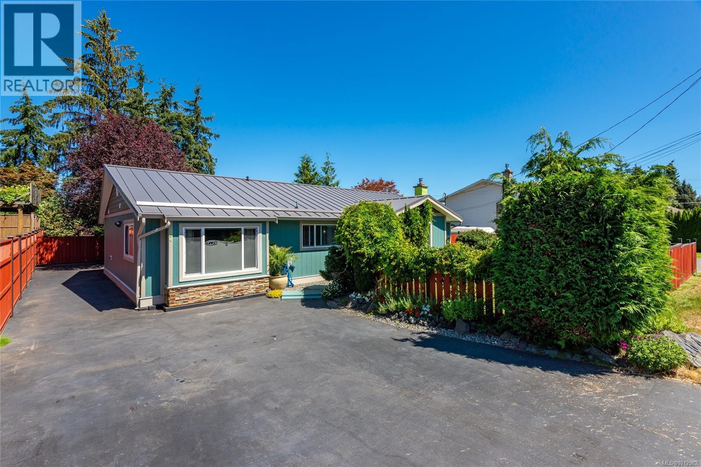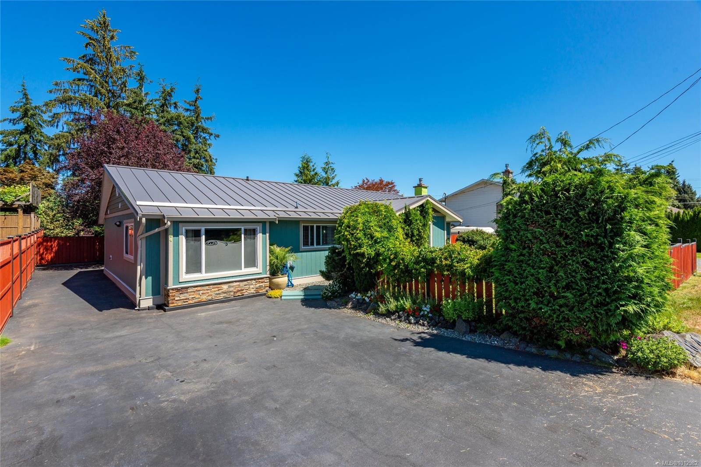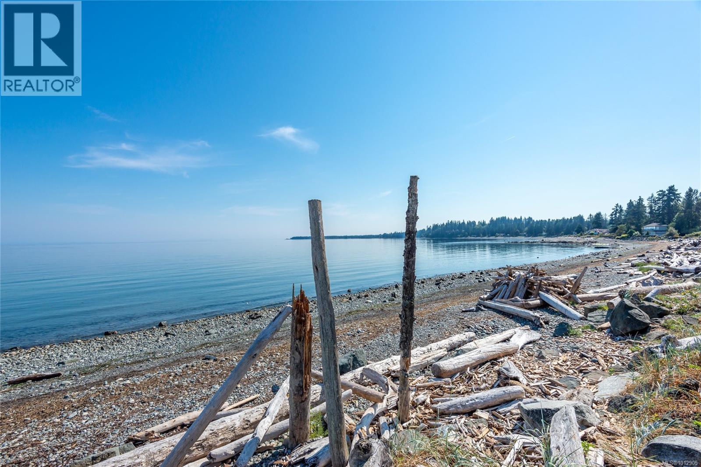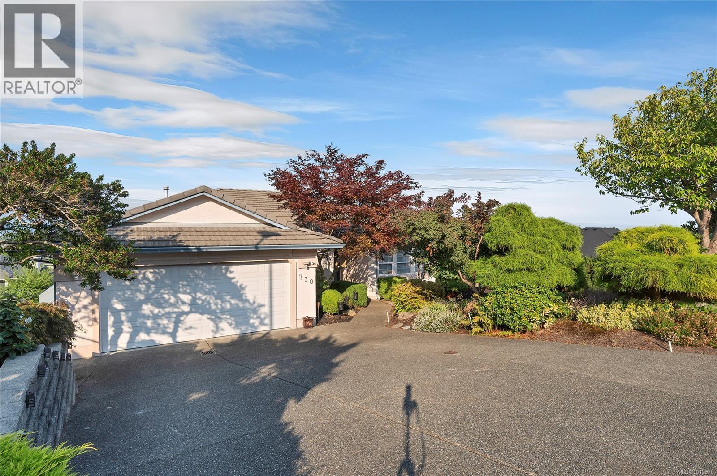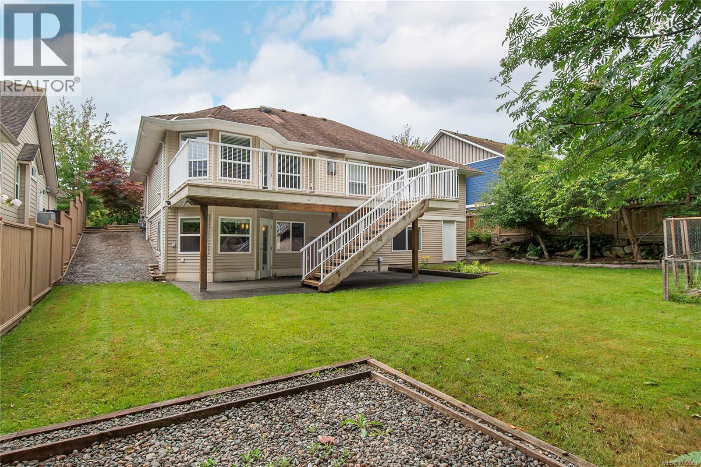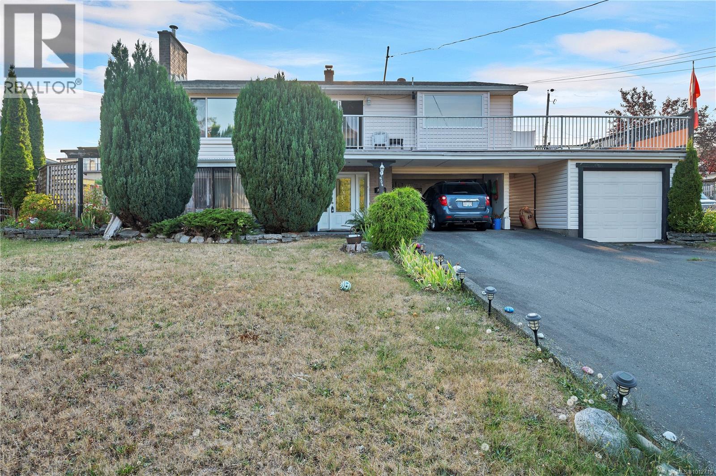- Houseful
- BC
- Campbell River
- V9W
- 1120 Evergreen Rd E Apt 66
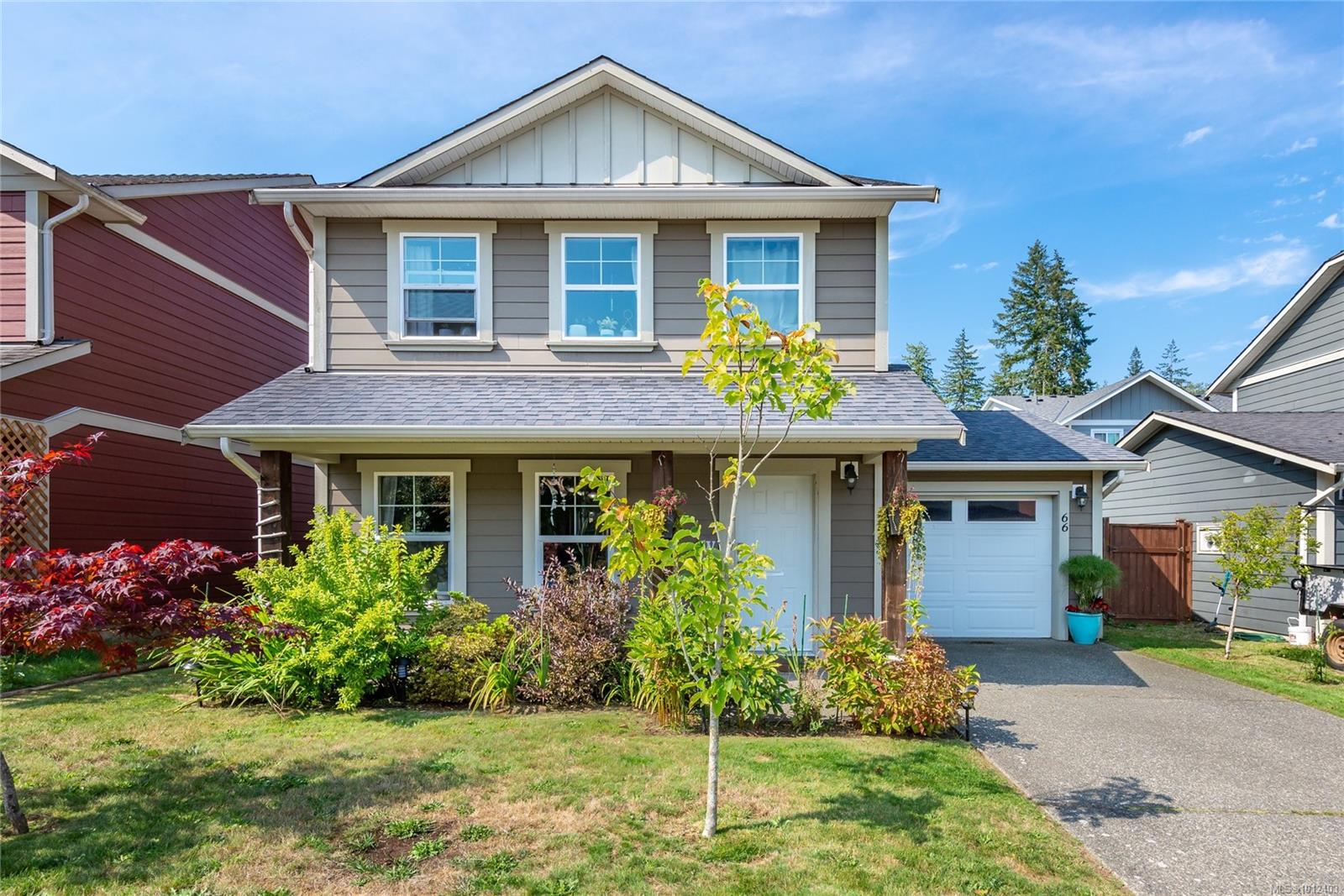
1120 Evergreen Rd E Apt 66
1120 Evergreen Rd E Apt 66
Highlights
Description
- Home value ($/Sqft)$419/Sqft
- Time on Housefulnew 7 days
- Property typeResidential
- Median school Score
- Lot size3,485 Sqft
- Year built2009
- Garage spaces1
- Mortgage payment
Welcome to this Pristine 3 Bedroom 2 bathroom two-storey home, lovingly maintained and showing true pride of ownership. Located in a family friendly neighbourhood, this home is close to shopping, schools, bus stops and all amenities. The interior offers a bright and functional layout, perfect for family living. Step outside and discover a backyard designed for both relaxation and productivity. A beautiful gazebo anchors the space, while the gardens reflect the owner's green thumb with vibrant flower beds, towering sunflowers and colourful perennials. For those who love fresh, homegrown food, the raised beds are brimming with vegetables including tomatoes, beans and squash, alongside thriving herbs and fruit trees. This private outdoor haven is ideal for entertaining, gardening, or simply enjoying the peaceful surroundings. Move in ready and cared for with exceptional detail, this home offers comfort, convenience and lifestyle all in one.
Home overview
- Cooling None
- Heat type Baseboard, electric
- Sewer/ septic Sewer connected
- Utilities Cable connected, electricity connected, garbage
- Construction materials Cement fibre, insulation: ceiling, insulation: walls
- Foundation Concrete perimeter, slab
- Roof Asphalt shingle
- # garage spaces 1
- # parking spaces 3
- Has garage (y/n) Yes
- Parking desc Driveway, garage, on street
- # total bathrooms 2.0
- # of above grade bedrooms 3
- # of rooms 10
- Flooring Carpet, laminate
- Appliances Oven/range electric, refrigerator
- Has fireplace (y/n) No
- Laundry information In house
- Interior features Dining room
- County Campbell river city of
- Area Campbell river
- Water source Municipal
- Zoning description Multi-family
- Exposure East
- Lot desc Central location, easy access, family-oriented neighbourhood, level, near golf course, shopping nearby
- Lot size (acres) 0.08
- Basement information None
- Building size 1337
- Mls® # 1012403
- Property sub type Single family residence
- Status Active
- Virtual tour
- Tax year 2024
- Bathroom Second
Level: 2nd - Second: 3.454m X 1.702m
Level: 2nd - Bedroom Second: 3.835m X 2.718m
Level: 2nd - Primary bedroom Second: 4.242m X 4.216m
Level: 2nd - Bedroom Second: 3.023m X 3.2m
Level: 2nd - Laundry Main: 2.083m X 1.905m
Level: Main - Kitchen Main: 3.251m X 4.013m
Level: Main - Living room Main: 3.531m X 6.045m
Level: Main - Bathroom Main
Level: Main - Dining room Main: 2.565m X 4.013m
Level: Main
- Listing type identifier Idx

$-1,348
/ Month

