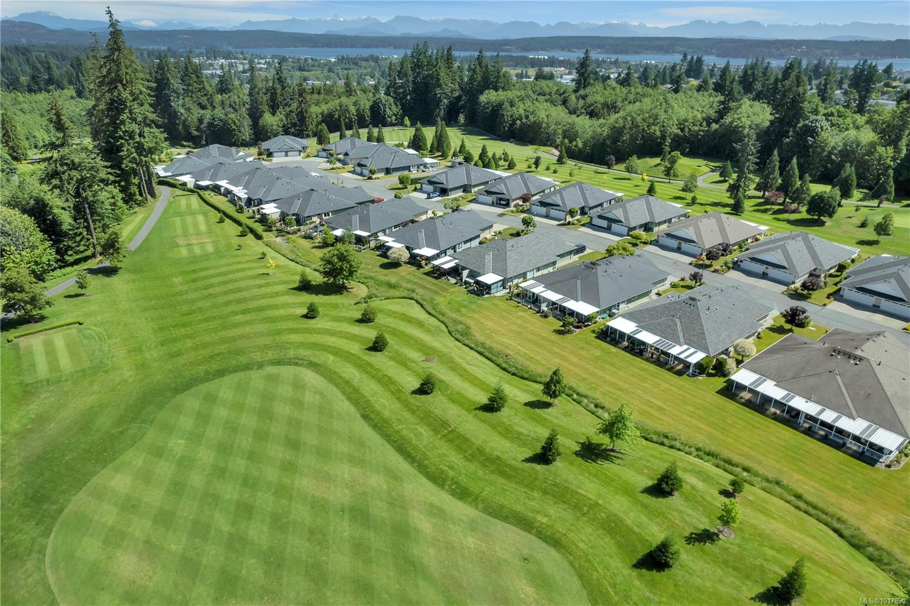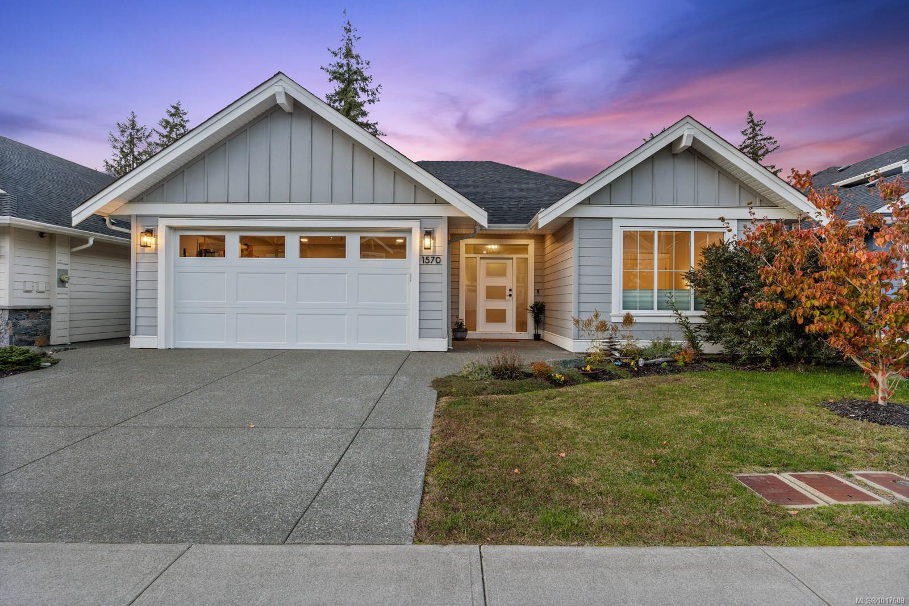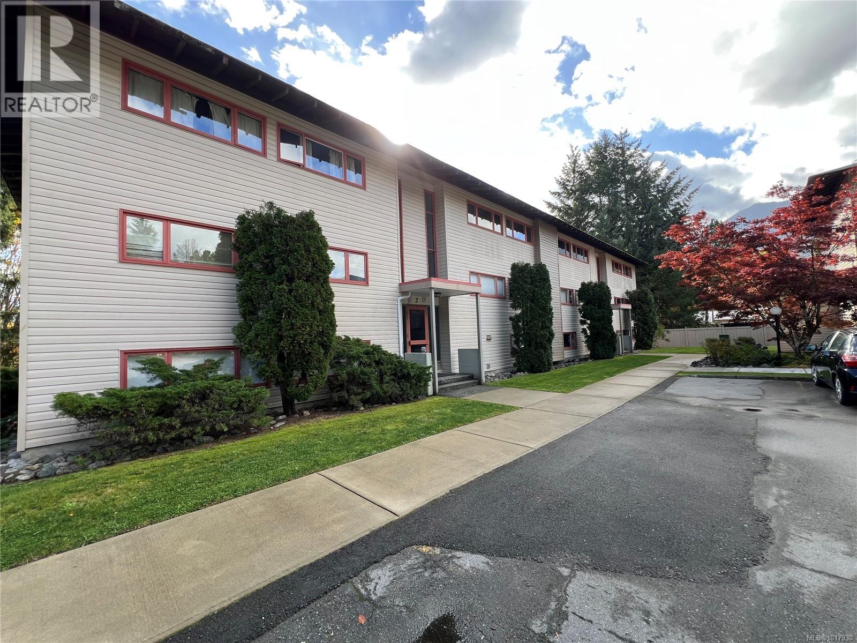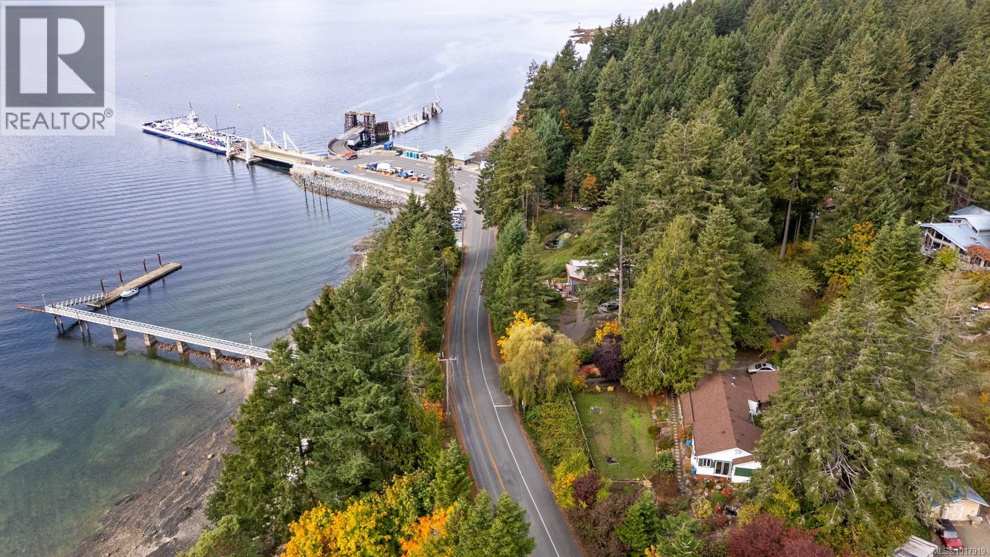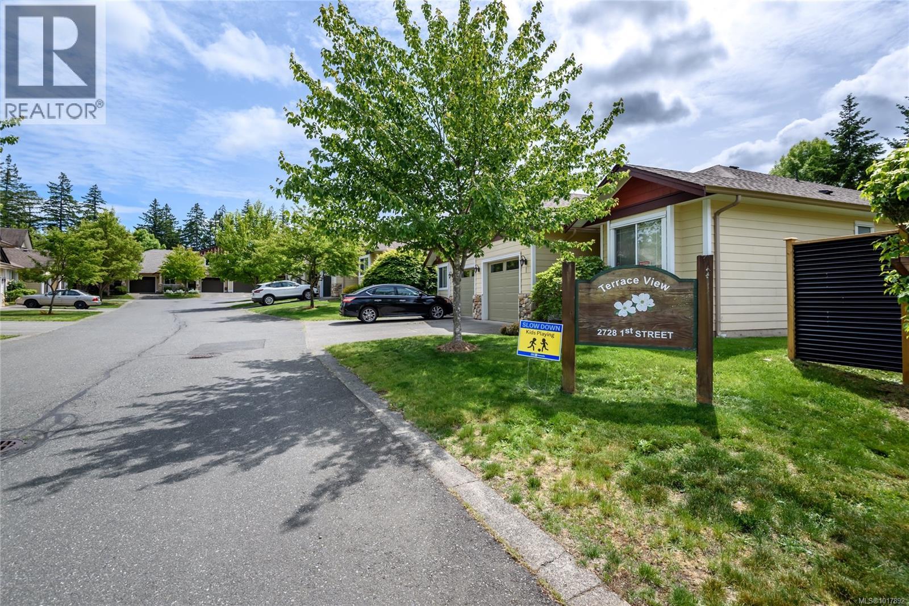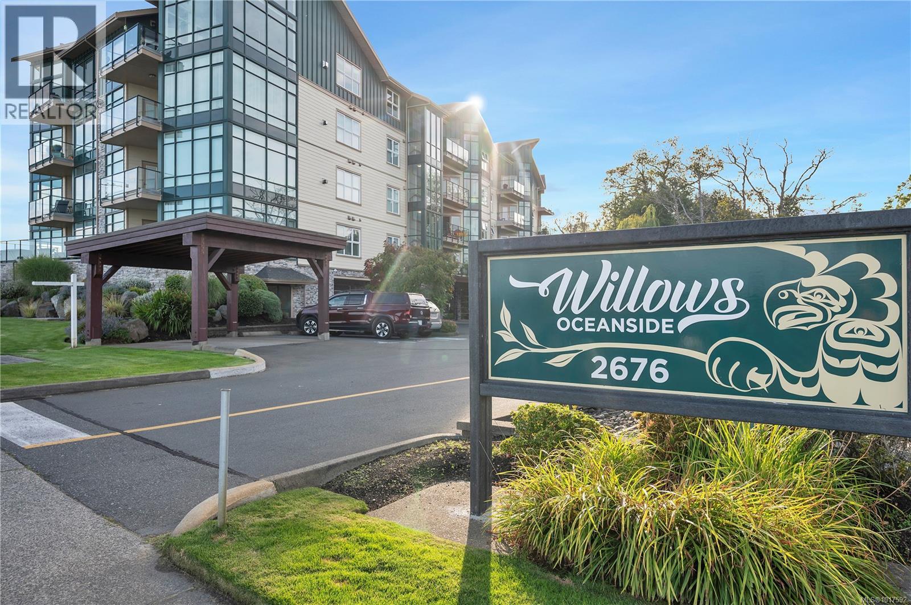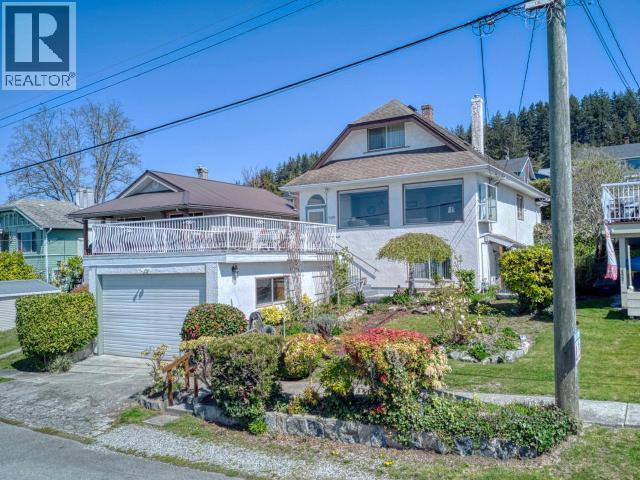- Houseful
- BC
- Campbell River
- V9H
- 115 Engles Rd
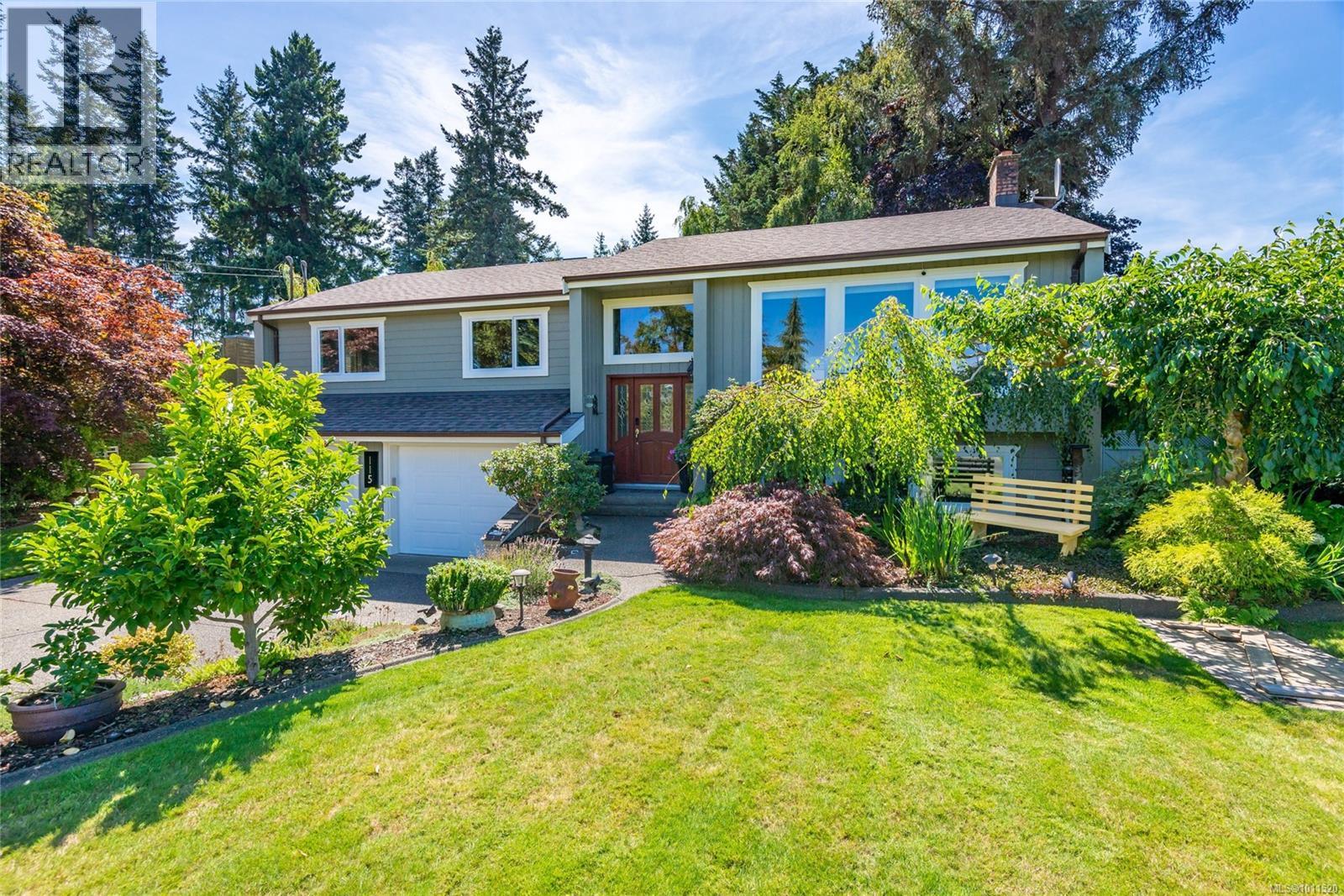
Highlights
Description
- Home value ($/Sqft)$424/Sqft
- Time on Houseful60 days
- Property typeSingle family
- Median school Score
- Year built1982
- Mortgage payment
Beautiful custom built home in the desirable Mitlenatch area. Quality throughout this almost 2800 sq ft. of executive style living space with rare Japanese Cherry wood flooring, custom design kitchen with high end appliances, quartz counters and 9ft island and dining area that flows between 2 spacious entertaining rooms with vaulted ceilings with massive exposed wood beams to one side and an incredible rock gas fireplace on the other. 3 good sized bedrooms up including large Master with updated 3 piece ensuite and a 2nd bathroom with jetted tub. Downstairs has a beautifully renovated 4th bedroom, 3 piece bath and a huge media room with built in sound system that runs through the entire house as well as outside to the huge private back yard great for entertaining with patio and kitchen area , an outbuilding with heat and power with many uses. All new windows , new roof , new heating & cooling system and with nothing to do but move in to this incredible family home (id:63267)
Home overview
- Cooling Central air conditioning
- Heat source Natural gas
- Heat type Forced air
- # parking spaces 6
- # full baths 3
- # total bathrooms 3.0
- # of above grade bedrooms 4
- Has fireplace (y/n) Yes
- Subdivision Campbell river central
- Zoning description Residential
- Lot size (acres) 0.0
- Building size 2783
- Listing # 1011520
- Property sub type Single family residence
- Status Active
- Bedroom 5.461m X 4.521m
Level: Lower - Laundry 3.505m X 2.261m
Level: Lower - Recreational room 8.738m X 7.518m
Level: Lower - Bathroom 3 - Piece
Level: Lower - Bathroom 5 - Piece
Level: Main - Ensuite 1.803m X 2.515m
Level: Main - Dining room 2.54m X 3.683m
Level: Main - Living room 5.461m X 4.953m
Level: Main - Kitchen 4.877m X Measurements not available
Level: Main - Bedroom 3.581m X 3.023m
Level: Main - Primary bedroom 4.953m X 3.48m
Level: Main - Family room 4.826m X 4.166m
Level: Main - Bedroom 3.886m X 2.642m
Level: Main
- Listing source url Https://www.realtor.ca/real-estate/28766873/115-engles-rd-campbell-river-campbell-river-central
- Listing type identifier Idx

$-3,147
/ Month



