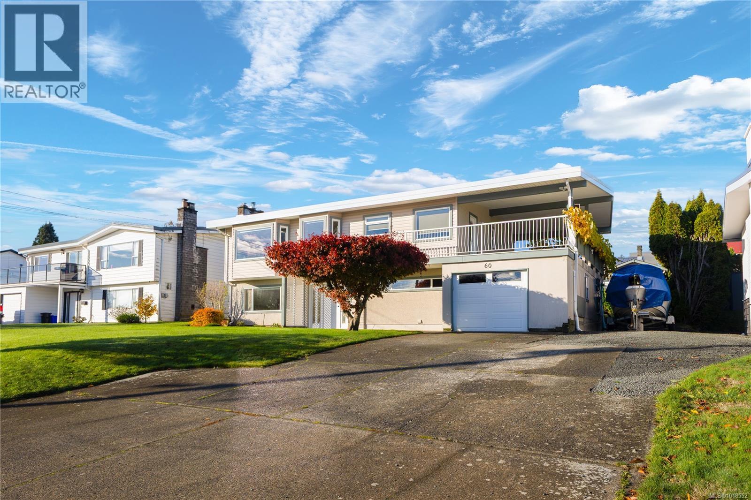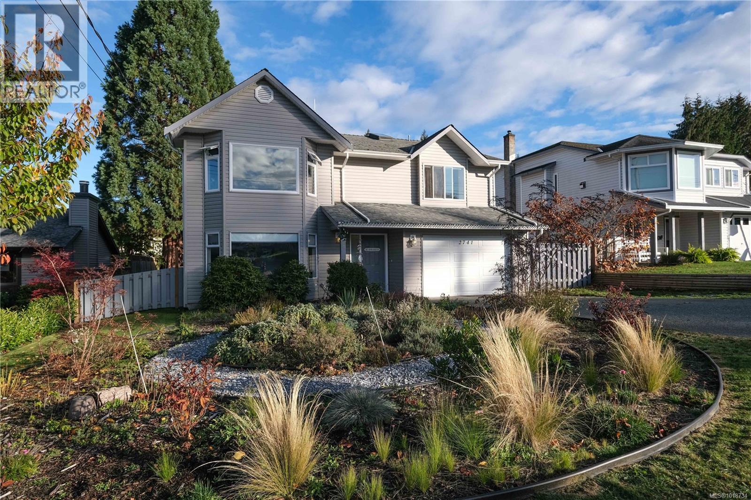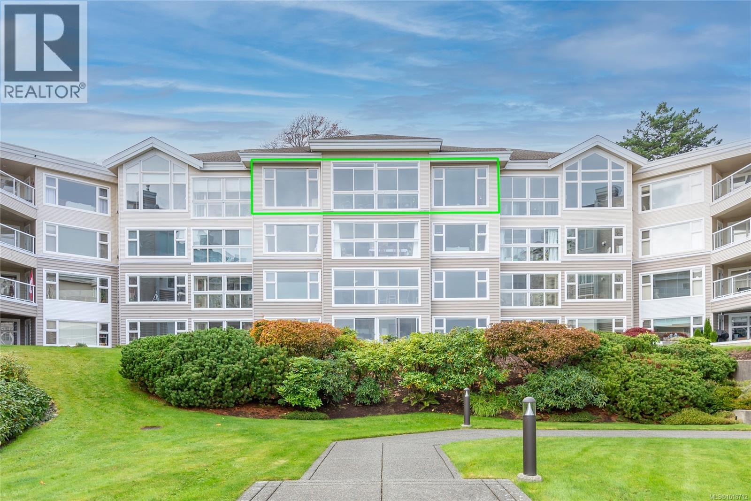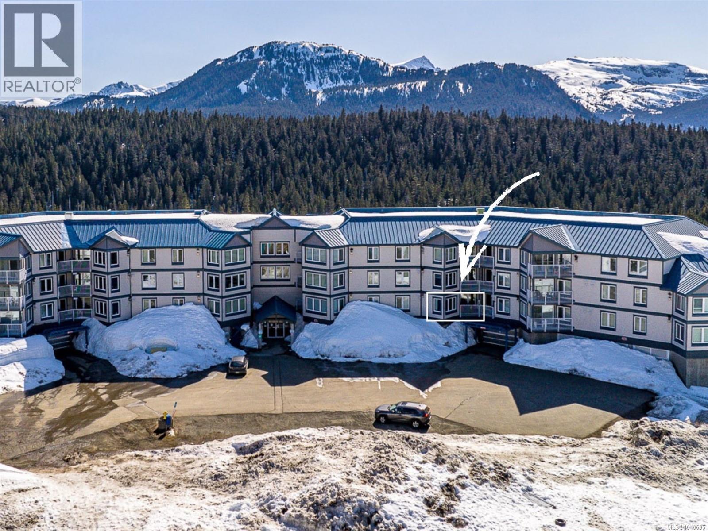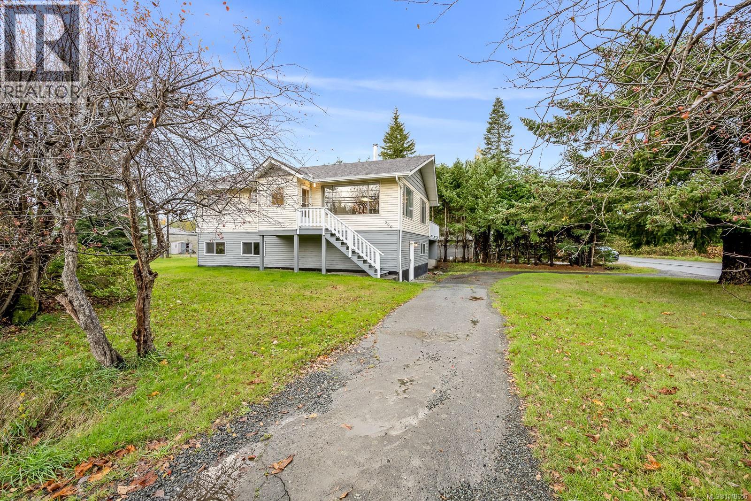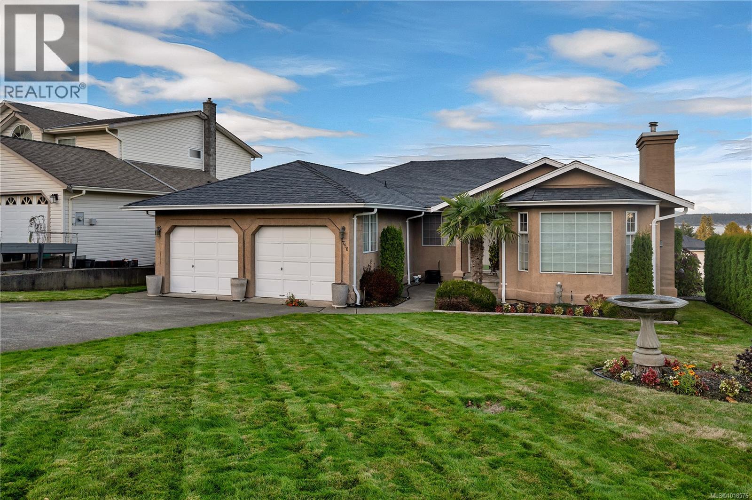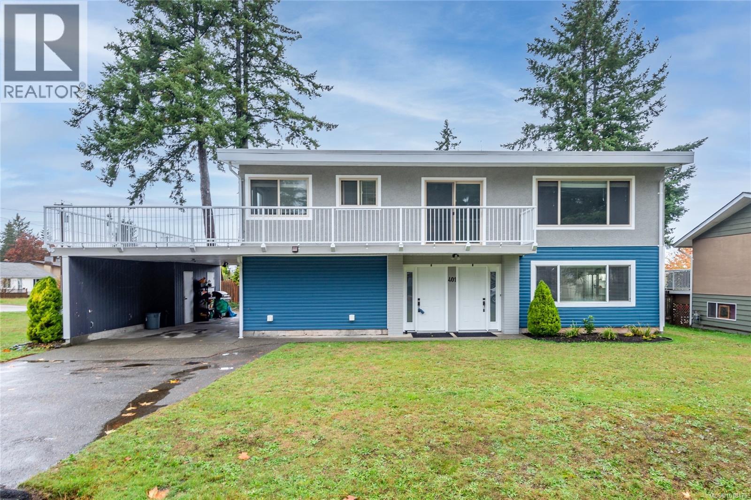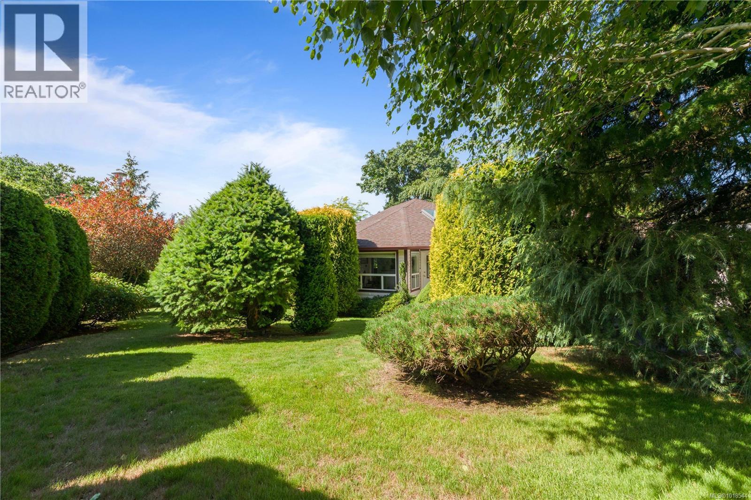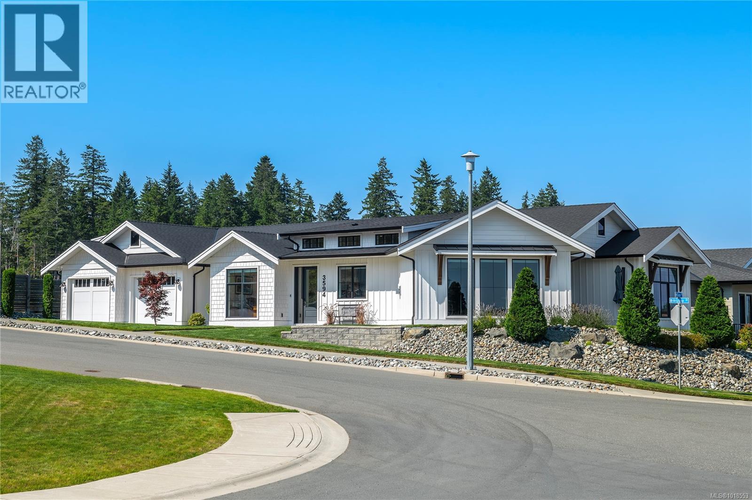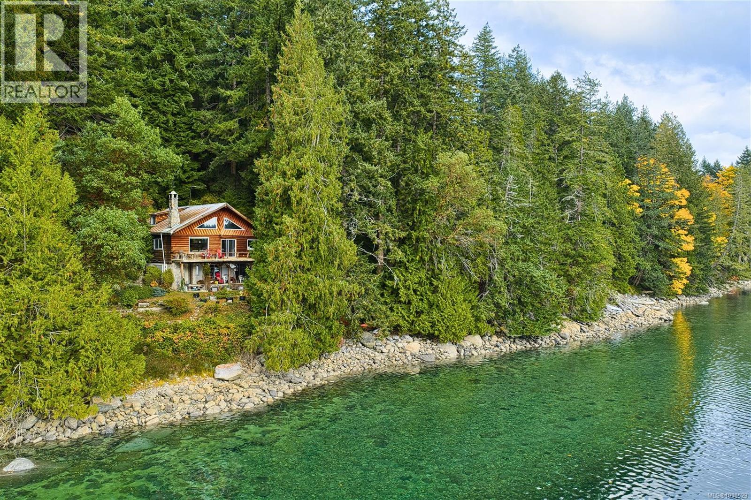- Houseful
- BC
- Campbell River
- V9W
- 1154 Galerno Rd
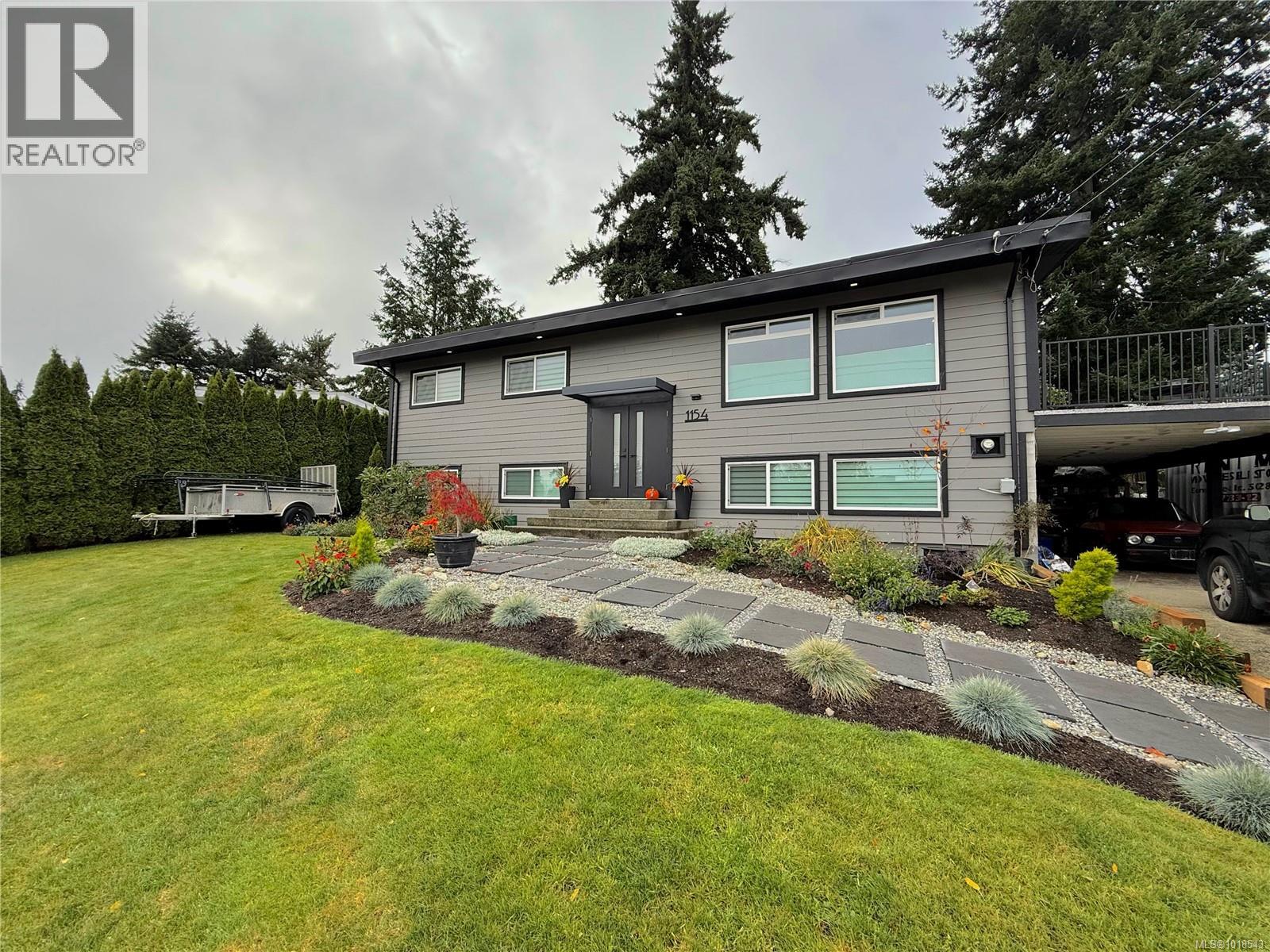
Highlights
Description
- Home value ($/Sqft)$345/Sqft
- Time on Housefulnew 36 hours
- Property typeSingle family
- Median school Score
- Year built1968
- Mortgage payment
You must see this beautifully renovated family home, ideally situated in a central Campbell River location. Inside, this home features bright, open-concept living with tasteful updates throughout. The kitchen offers modern cabinetry, stainless steel appliances, and stylish finishes, flowing seamlessly into the dining and living areas for easy entertaining. Major updates include: windows, siding, gutters & soffits, gas furnace, and gorgeous tiled bathrooms. Updated flooring, fresh paint, and contemporary lighting create an inviting and move-in-ready option for your family. The flexible layout suits a variety of lifestyles with space for family living, guests, or a home office. Enjoy ocean and coastal mountain views from the living room & deck. Step outside to a spacious private yard with immaculate landscaping and a detached, wired 22x15 workshop! Centrally located near schools, shopping, recreation, trails and the Seawalk, this home offers comfort & convenience for years to come. (id:63267)
Home overview
- Cooling None
- Heat source Natural gas
- Heat type Forced air
- # parking spaces 3
- # full baths 3
- # total bathrooms 3.0
- # of above grade bedrooms 5
- Has fireplace (y/n) Yes
- Subdivision Campbell river central
- View Ocean view
- Zoning description Residential
- Directions 2141715
- Lot dimensions 8799
- Lot size (acres) 0.20674342
- Building size 2487
- Listing # 1018543
- Property sub type Single family residence
- Status Active
- Bedroom 2.921m X 4.42m
Level: Lower - Bedroom 3.683m X 2.845m
Level: Lower - Bathroom 3 - Piece
Level: Lower - Mudroom 3.251m X 3.454m
Level: Lower - Bedroom 3.226m X 4.42m
Level: Lower - Family room 5.664m X 4.496m
Level: Lower - Laundry 4.343m X 2.362m
Level: Lower - Living room 6.655m X 4.597m
Level: Main - Bedroom 3.2m X 3.48m
Level: Main - Office 3.15m X 3.48m
Level: Main - Bathroom 4 - Piece
Level: Main - Dining room 2.616m X 3.708m
Level: Main - Kitchen 5.156m X 3.708m
Level: Main - Primary bedroom 3.886m X 3.607m
Level: Main - Ensuite 3 - Piece
Level: Main - Workshop 6.706m X 4.597m
Level: Other
- Listing source url Https://www.realtor.ca/real-estate/29054893/1154-galerno-rd-campbell-river-campbell-river-central
- Listing type identifier Idx

$-2,291
/ Month

