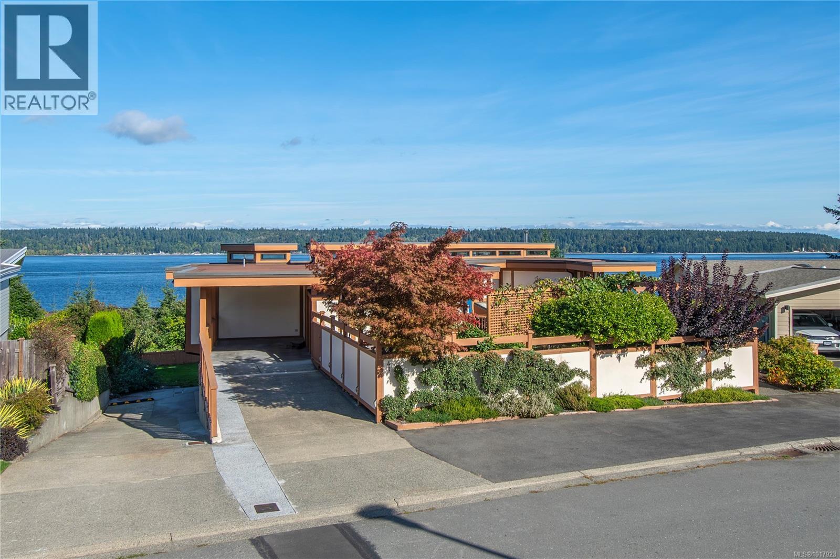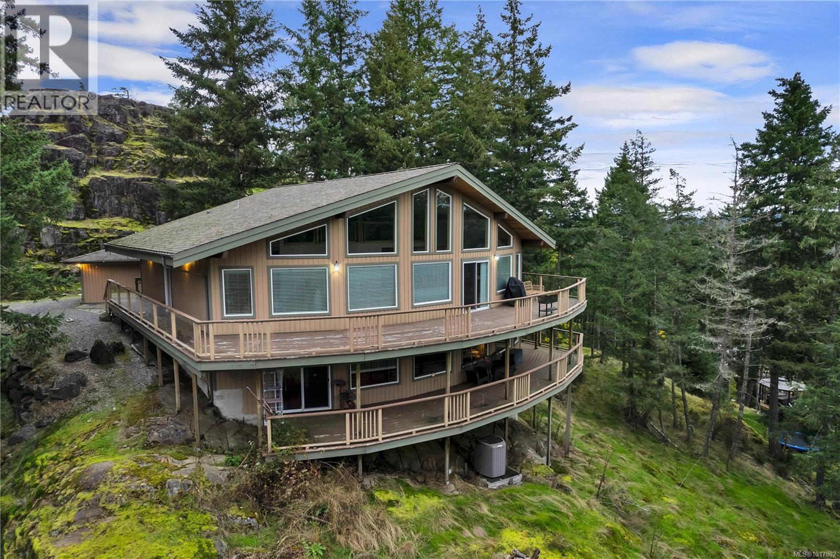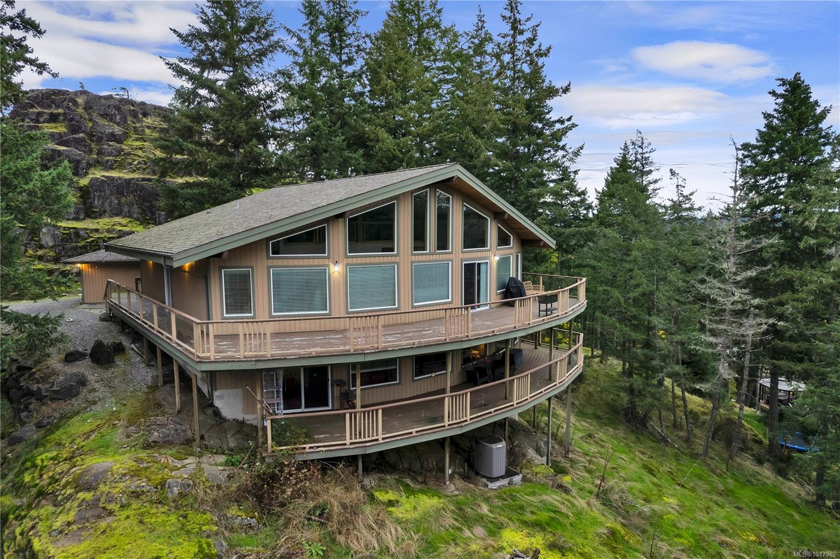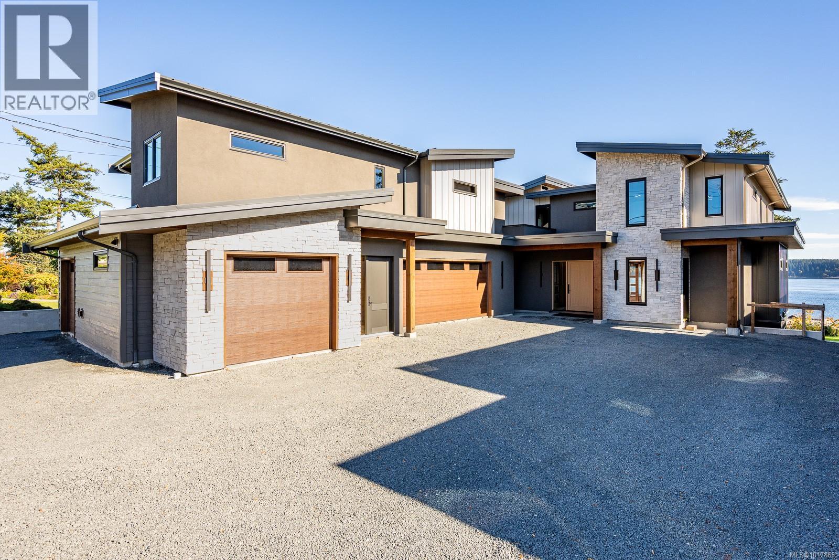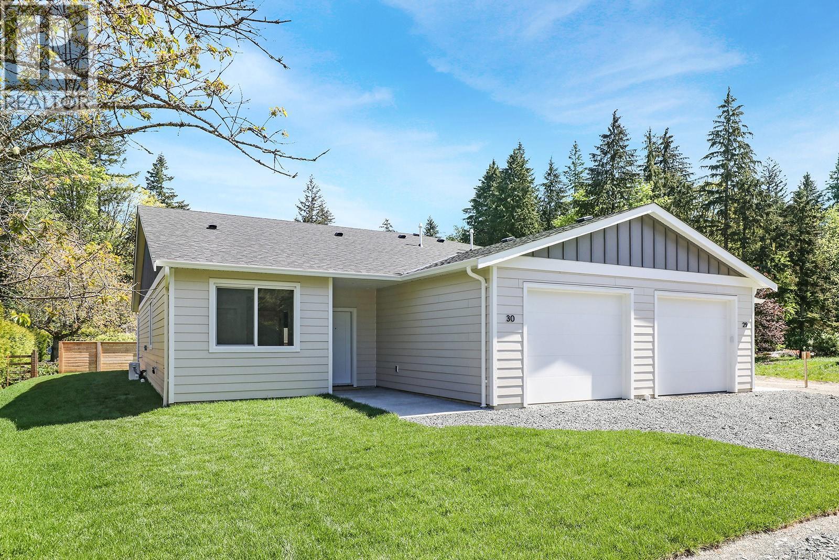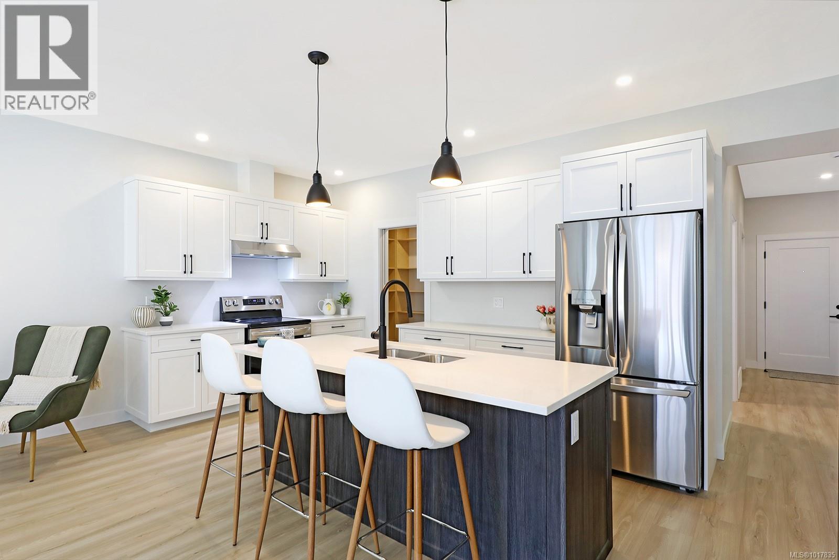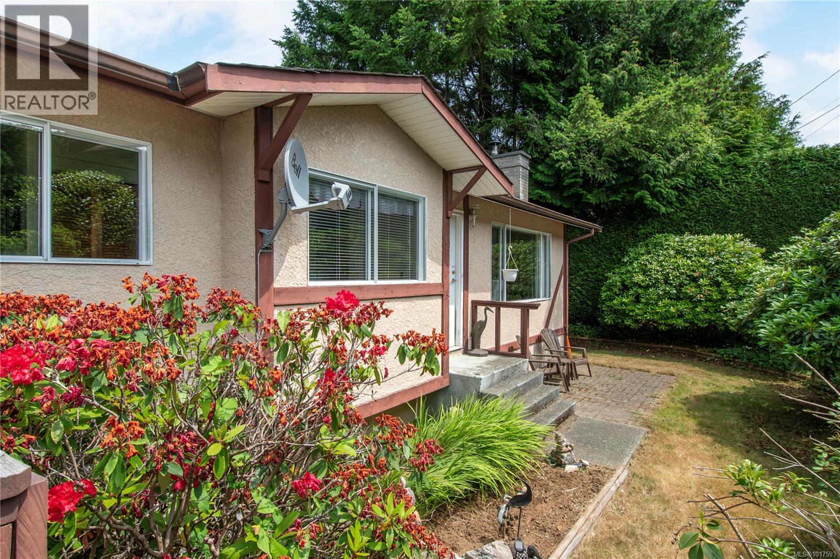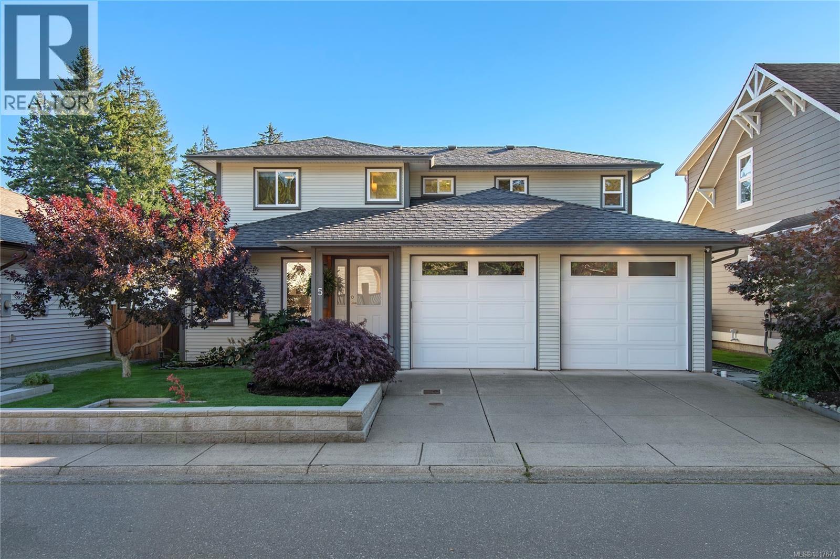- Houseful
- BC
- Campbell River
- V9W
- 1185 Merecroft Rd
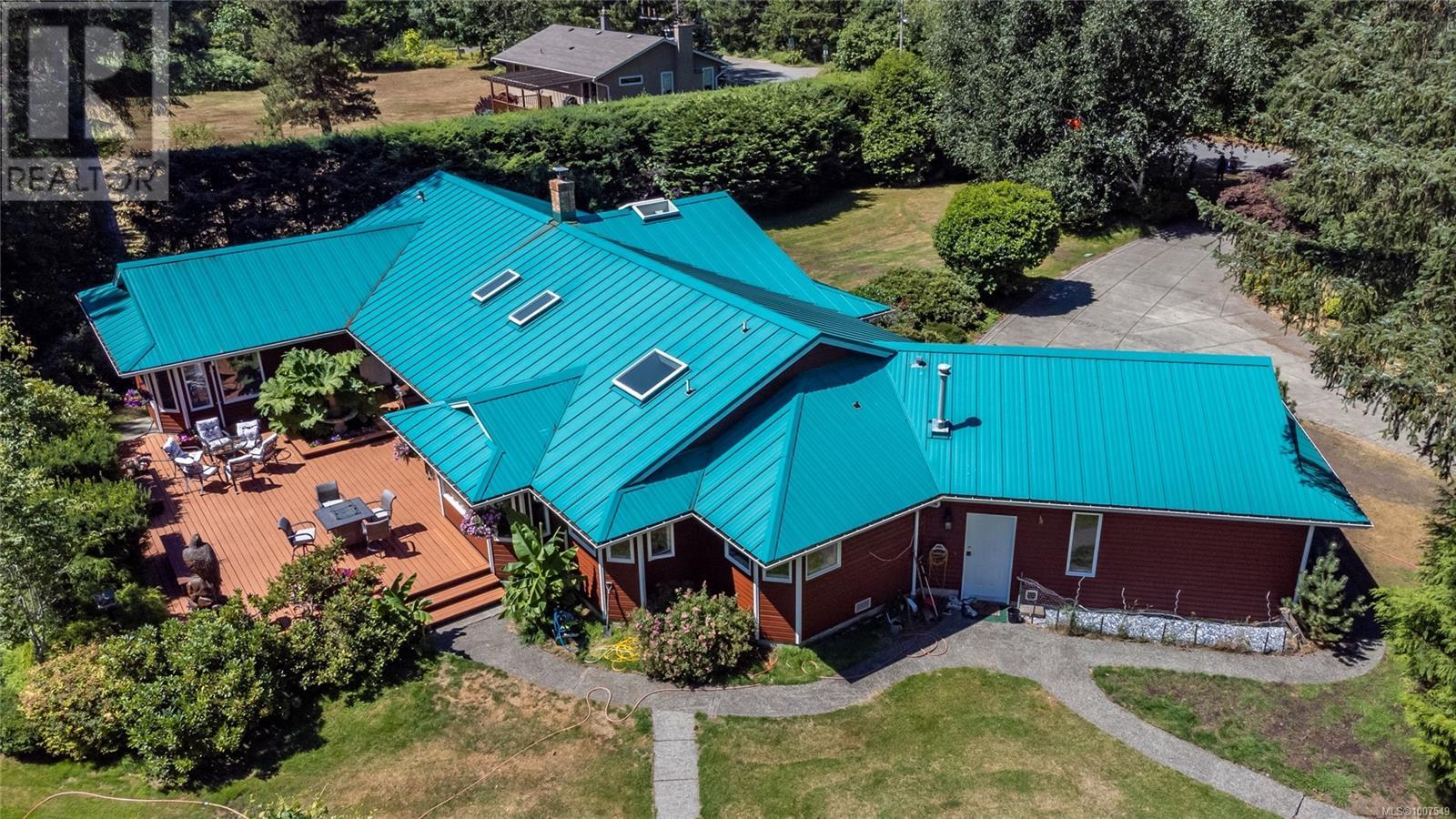
1185 Merecroft Rd
1185 Merecroft Rd
Highlights
Description
- Home value ($/Sqft)$535/Sqft
- Time on Houseful92 days
- Property typeSingle family
- Median school Score
- Lot size2.08 Acres
- Year built1991
- Mortgage payment
2.08 ACRE CITY FARM – DEVELOPMENT POTENTIAL! Rarely does land in this small pocket of the Quinsam land act come on the market, situated beside a 5000 acre protected park land with horse bike and walking trails and two blocks from theatre, recreation and shopping. Incredible opportunity to own 2.08 acres within city limits, zoned for low to medium density multi-family residential development (buyer to verify with city). This semi-custom 5 bed, 3 bath Westcoast-style home (approx. 3,324 sq ft, built in 1991) is nestled in a quiet, family-friendly neighborhood. The property features: Three fenced pastures, Established fruit trees: including apple, pear, plum, and blueberry, A large Barn for storage or livestock, and land with development potential. Ideal for investors, developers, or families seeking space to grow. Rare blend of rural lifestyle and urban convenience. Don’t miss out! Showings by appointment only. Contact your agent today! (id:63267)
Home overview
- Cooling Fully air conditioned
- Heat source Natural gas, wood
- Heat type Forced air
- # parking spaces 8
- # full baths 3
- # total bathrooms 3.0
- # of above grade bedrooms 5
- Has fireplace (y/n) Yes
- Subdivision Campbell river central
- Zoning description Residential
- Lot dimensions 2.08
- Lot size (acres) 2.08
- Building size 3324
- Listing # 1007549
- Property sub type Single family residence
- Status Active
- Bedroom 3.886m X 4.115m
Level: Main - Bedroom 5.055m X 3.556m
Level: Main - Living room 5.791m X 7.62m
Level: Main - Bathroom Measurements not available X 2.743m
Level: Main - Kitchen 4.978m X 4.928m
Level: Main - Laundry 5.715m X 4.064m
Level: Main - 1.829m X 2.134m
Level: Main - Dining room 4.064m X 4.293m
Level: Main - Primary bedroom 8.357m X 4.191m
Level: Main - Office 4.877m X 3.962m
Level: Main - Bathroom 2.337m X 4.089m
Level: Main - Bedroom 3.531m X 4.166m
Level: Main - Bedroom 3.2m X 4.089m
Level: Main - Ensuite 3.861m X 2.464m
Level: Main
- Listing source url Https://www.realtor.ca/real-estate/28634002/1185-merecroft-rd-campbell-river-campbell-river-central
- Listing type identifier Idx

$-4,739
/ Month





