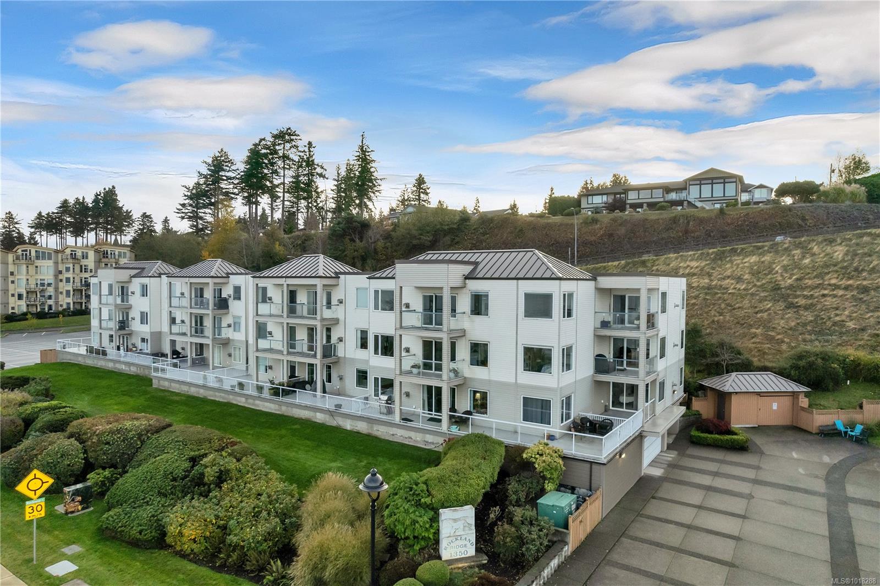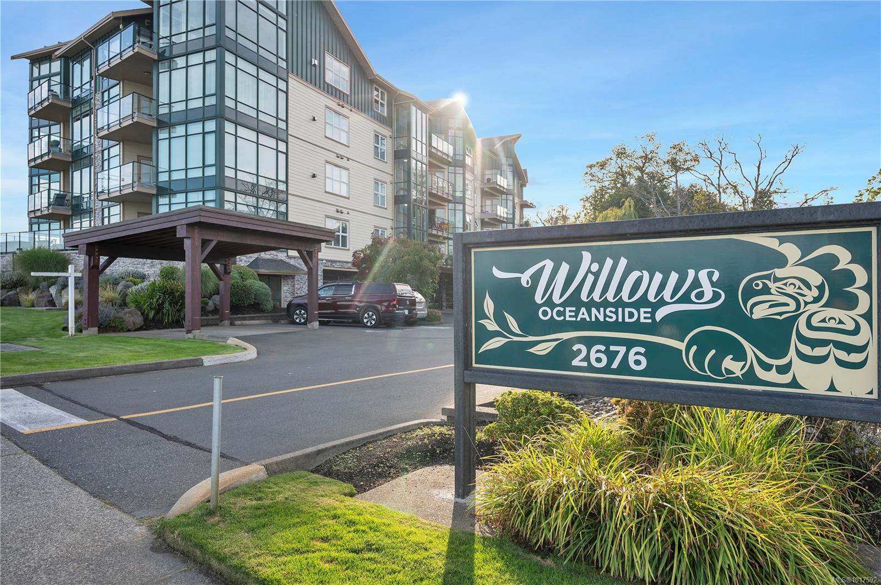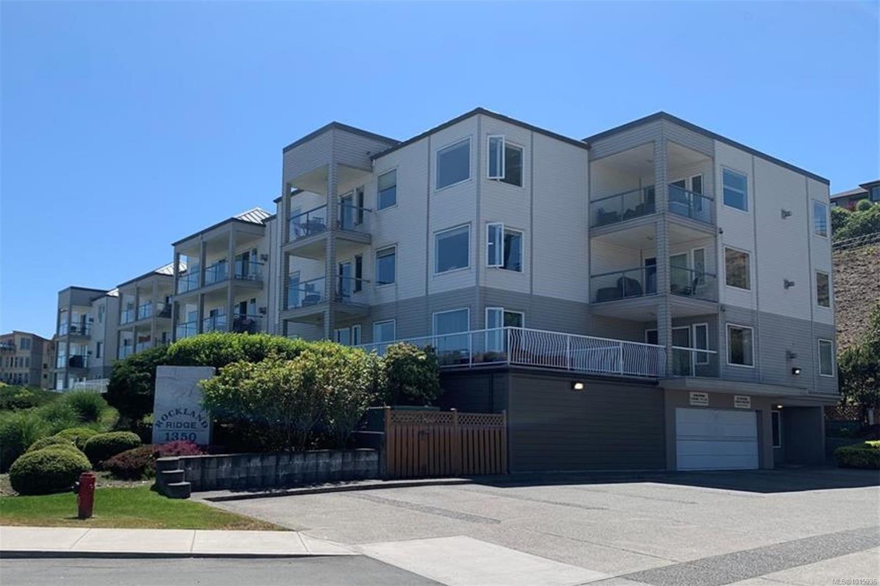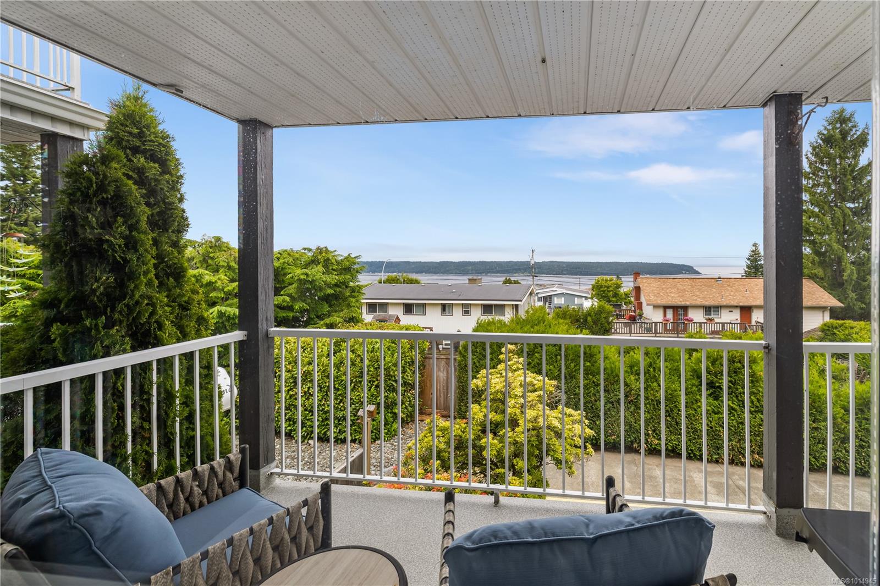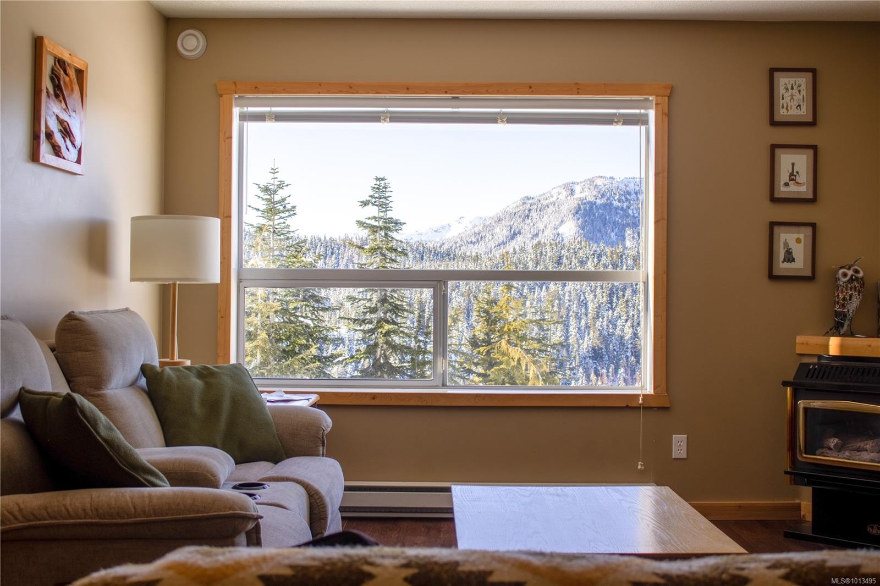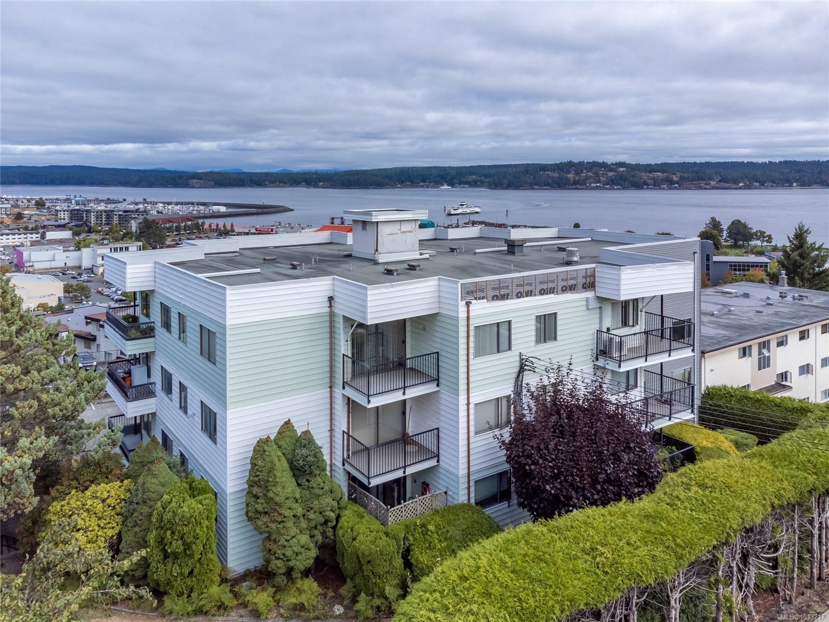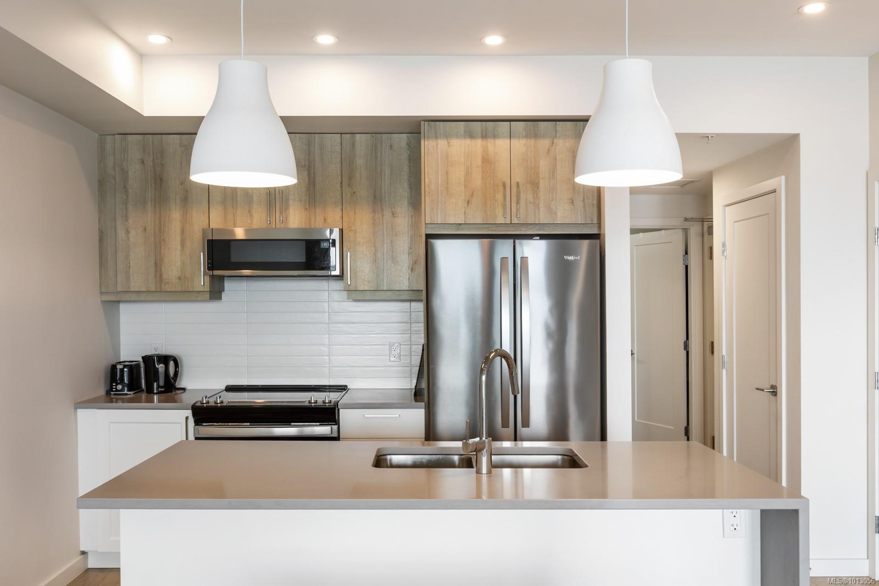- Houseful
- BC
- Campbell River
- V9W
- 1216 Island Hwy S Apt 201
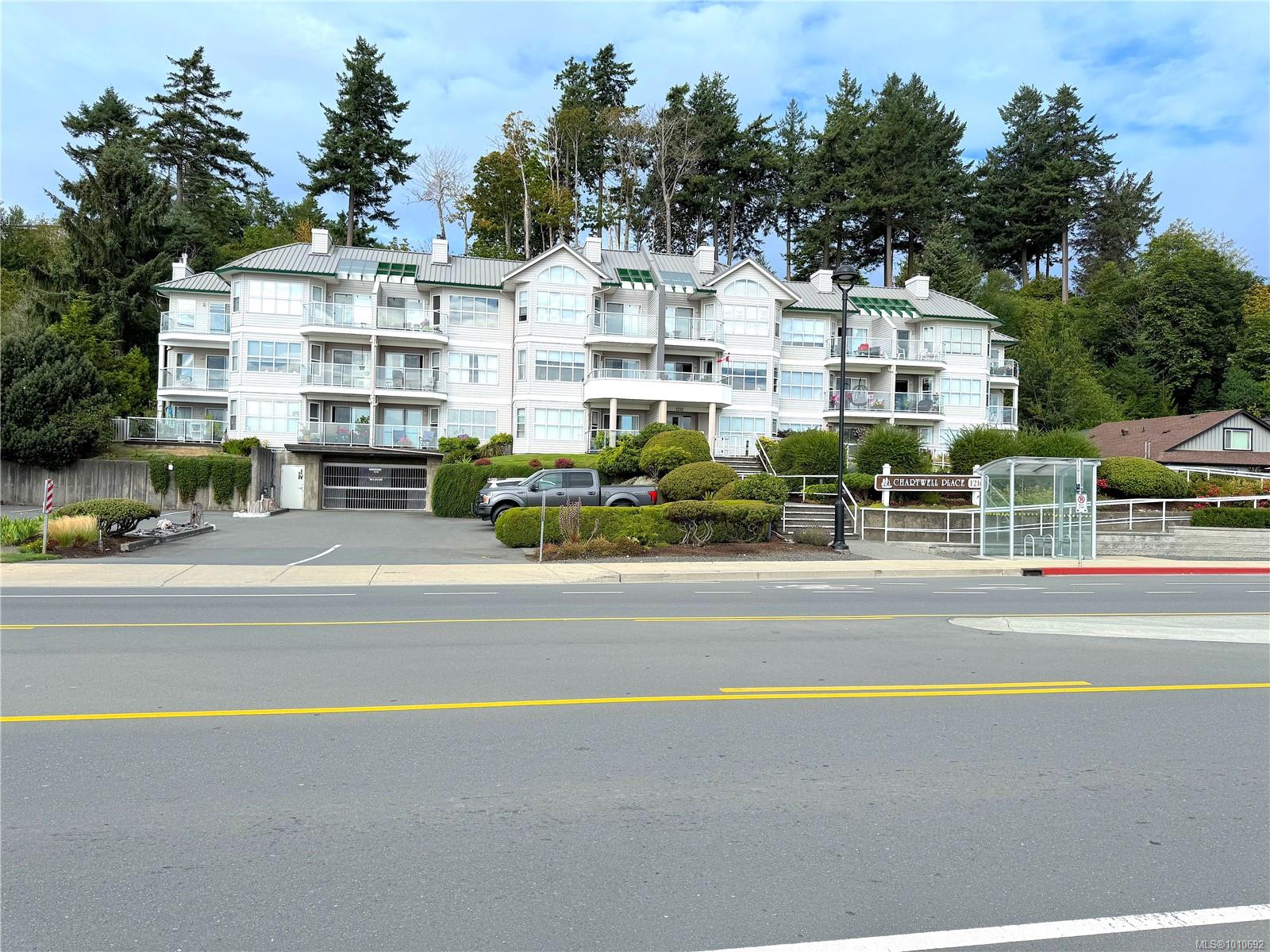
1216 Island Hwy S Apt 201
1216 Island Hwy S Apt 201
Highlights
Description
- Home value ($/Sqft)$424/Sqft
- Time on Houseful82 days
- Property typeResidential
- Median school Score
- Lot size871 Sqft
- Year built1994
- Mortgage payment
Coastal living at its finest! Enjoy each day with ever-changing, unobstructed ocean views. Designed with an open layout, the kitchen seamlessly connects to the dining and living areas, creating an inviting space that’s perfect for entertaining or relaxing. You will love the cozy gas fireplace, while large windows flood the home with natural light. The primary bedroom offers a tranquil retreat with a garden view, and the second bedroom is ideal for guests or a home office. Additional comforts include in-suite laundry, secure underground parking, and ample storage. Step outside and you’re just across from Campbell River’s famous Seawalk — perfect for your morning or evening stroll. With shops, cafés, and parks nearby, you’ll love the convenience of sought-after Willow Point. Recent updates include; a new roof, fresh flooring, updated light fixtures, and modern paint make this condo truly move-in ready. Don’t miss your chance to own this exceptional coastal home — come see it today!
Home overview
- Cooling None
- Heat type Baseboard, electric
- Sewer/ septic Sewer connected
- # total stories 3
- Building amenities Common area, guest suite, secured entry
- Construction materials Frame wood, vinyl siding
- Foundation Slab
- Roof Metal
- # parking spaces 11
- Parking desc Guest, underground
- # total bathrooms 2.0
- # of above grade bedrooms 2
- # of rooms 9
- Flooring Carpet, vinyl
- Has fireplace (y/n) Yes
- Laundry information In unit
- County Campbell river city of
- Area Campbell river
- Subdivision Chartwell place
- View Mountain(s), ocean
- Water source Municipal
- Zoning description Residential
- Directions 236198
- Exposure East
- Lot desc Central location
- Lot size (acres) 0.02
- Building size 1072
- Mls® # 1010692
- Property sub type Condominium
- Status Active
- Tax year 2024
- Bathroom Main
Level: Main - Laundry Main: 1.88m X 1.829m
Level: Main - Living room Main: 5.461m X 3.861m
Level: Main - Primary bedroom Main: 3.835m X 3.708m
Level: Main - Ensuite Main
Level: Main - Main: 2.464m X 2.845m
Level: Main - Bedroom Main: 3.251m X 2.921m
Level: Main - Dining room Main: 2.946m X 3.175m
Level: Main - Kitchen Main: 4.242m X 3.023m
Level: Main
- Listing type identifier Idx

$-815
/ Month

