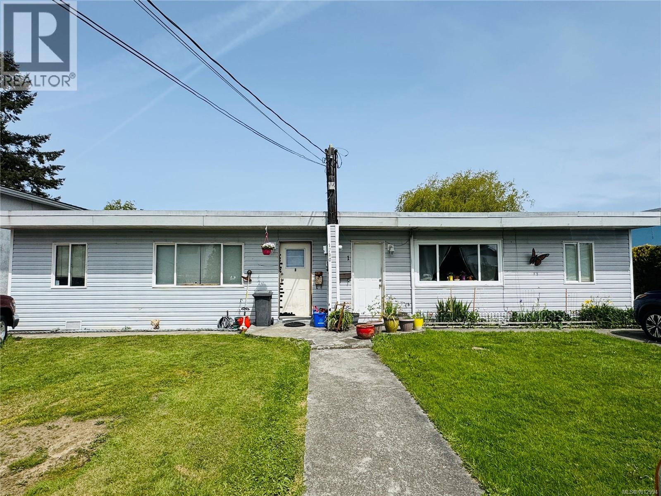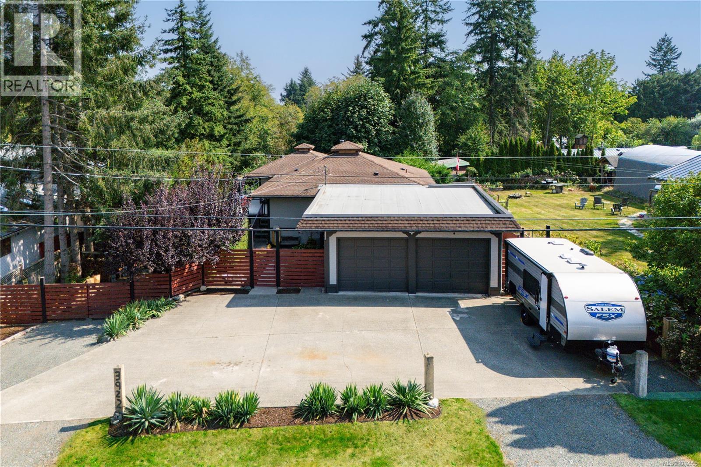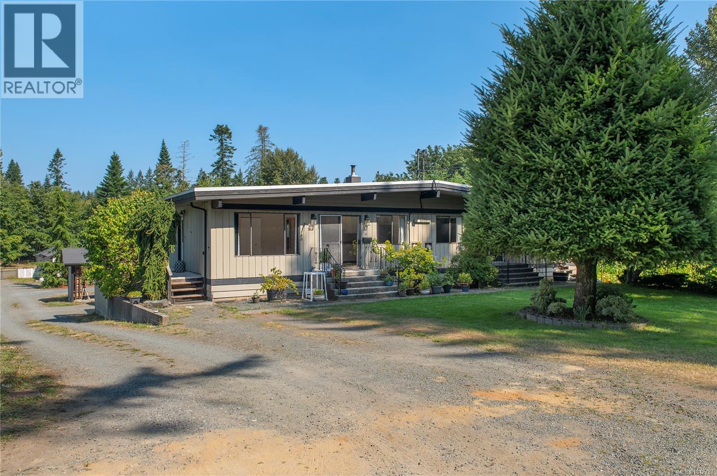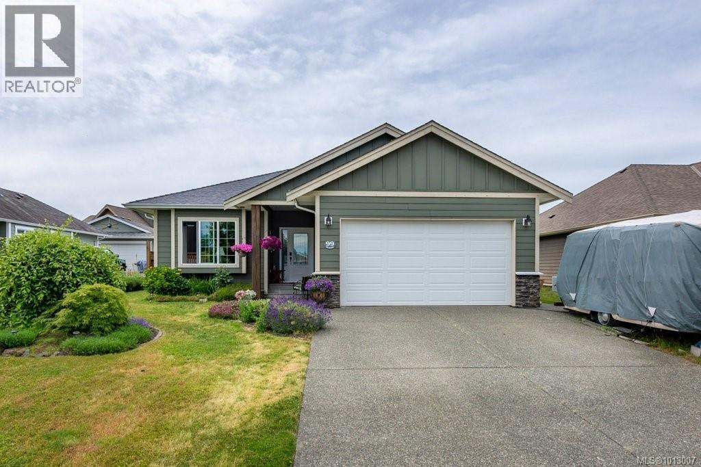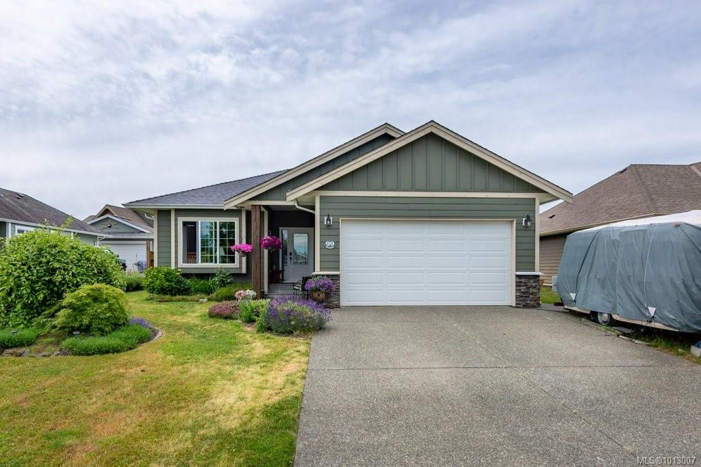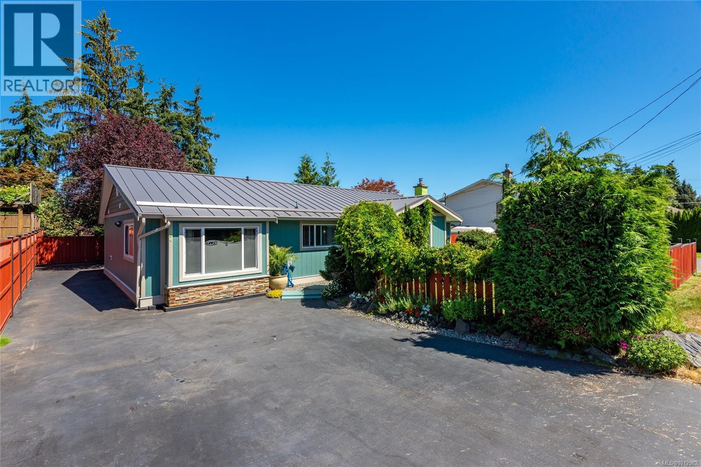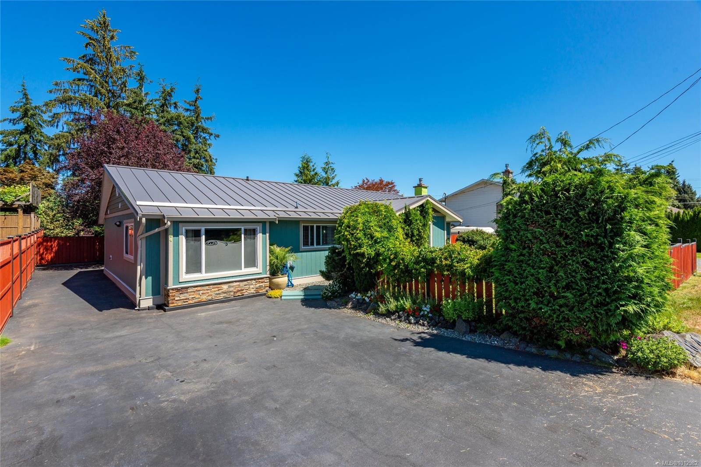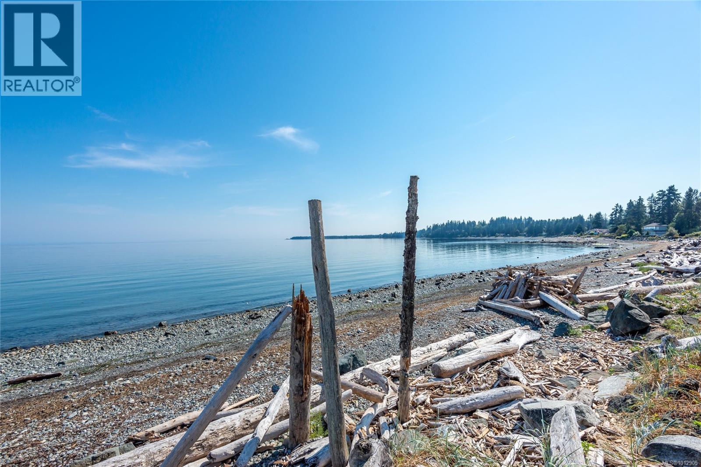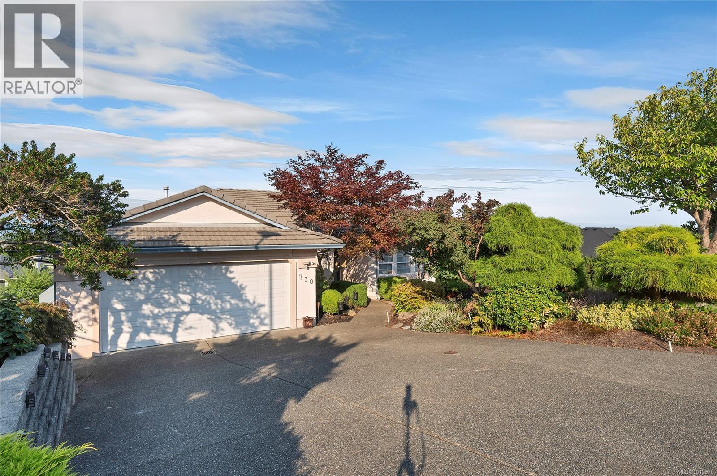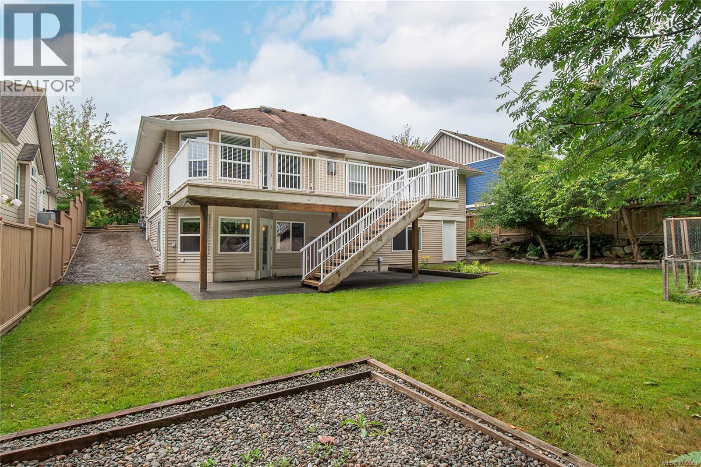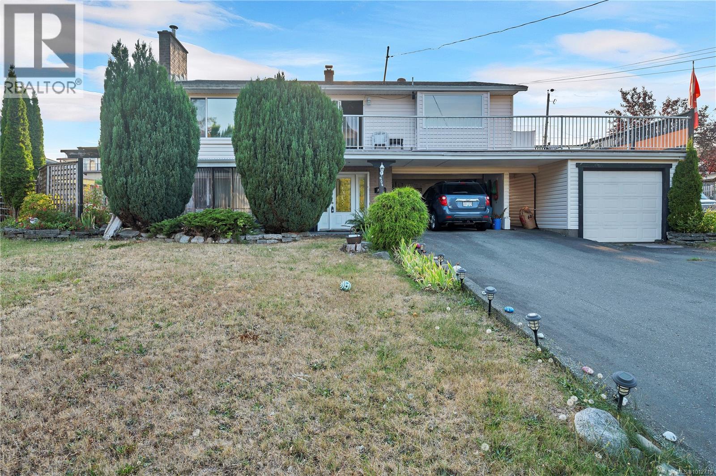- Houseful
- BC
- Campbell River
- V9W
- 1260 Gazelle Rd
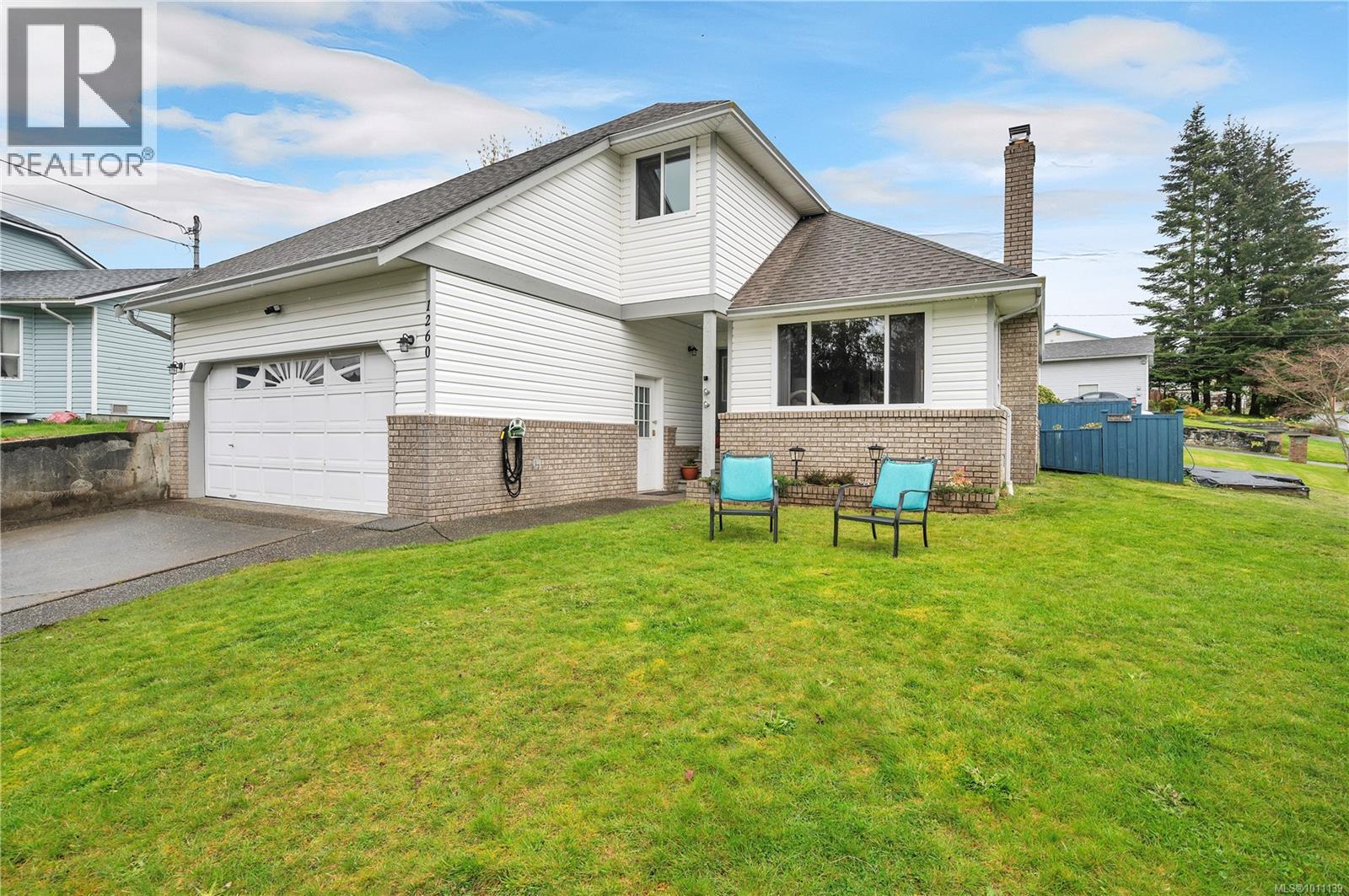
Highlights
Description
- Home value ($/Sqft)$350/Sqft
- Time on Houseful21 days
- Property typeSingle family
- Median school Score
- Year built1990
- Mortgage payment
Well-maintained, 3 bed, 3 bath split-level home is nestled on a quiet street in one of Campbell River’s most sought-after neighbourhoods. The home features two cozy fireplaces—gas and wood-burning—perfect for those cooler evenings, and electric baseboard heating throughout. Enjoy recent updates, including fresh interior paint and a new carpet (2025). The kitchen is bright and functional with newer appliances (gas stove, dishwasher, washer/dryer) and updated LED lighting on the main floor. Step outside to a fully fenced yard with a gas hookup, a rebuilt chimney, and a spacious deck—ideal for outdoor entertaining. Practical improvements include a newly installed curtain drain (Aug 2025) tying into the updated perimeter drain (2017), newer windows (2013), and a well-maintained roof—providing added peace of mind. This is a perfect family home offering easy access to schools, shopping, recreation, and the trails of Beaver Lodge Lands. (id:63267)
Home overview
- Cooling None
- Heat source Electric
- Heat type Baseboard heaters
- # parking spaces 4
- Has garage (y/n) Yes
- # full baths 3
- # total bathrooms 3.0
- # of above grade bedrooms 3
- Has fireplace (y/n) Yes
- Subdivision Campbell river central
- Zoning description Residential
- Lot dimensions 7405
- Lot size (acres) 0.17398967
- Building size 1915
- Listing # 1011139
- Property sub type Single family residence
- Status Active
- Ensuite 2.794m X 1.194m
Level: 2nd - Primary bedroom 4.572m X 3.912m
Level: 2nd - Bathroom 1.499m X 2.489m
Level: 2nd - Bedroom 3.302m X 2.946m
Level: 2nd - Bedroom 2.896m X 2.946m
Level: 2nd - Laundry 1.524m X 0.838m
Level: Main - Dining nook 2.362m X 1.905m
Level: Main - Living room 4.14m X 3.607m
Level: Main - Bathroom 1.067m X 2.565m
Level: Main - Kitchen 4.14m X 2.565m
Level: Main - Dining room 3.378m X 3.023m
Level: Main - Family room 3.962m X 3.683m
Level: Main
- Listing source url Https://www.realtor.ca/real-estate/28738484/1260-gazelle-rd-campbell-river-campbell-river-central
- Listing type identifier Idx

$-1,786
/ Month

