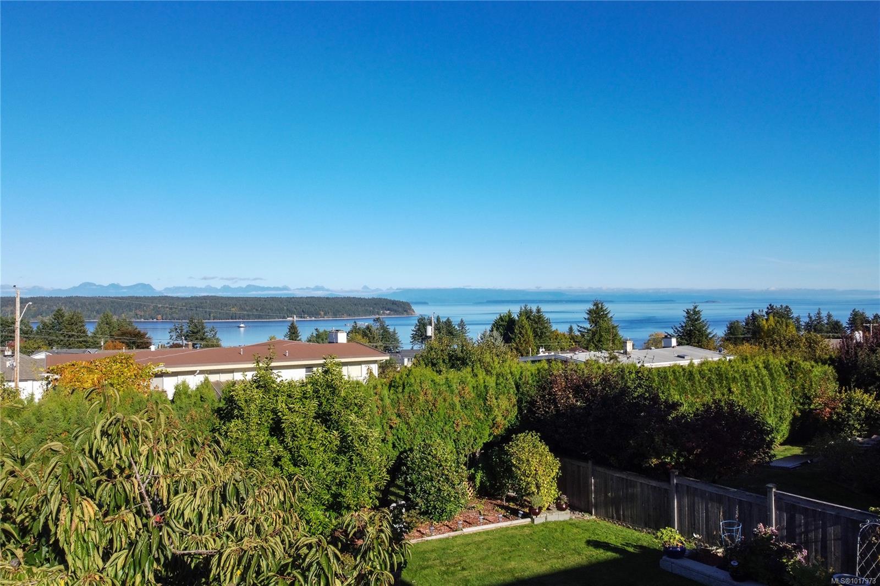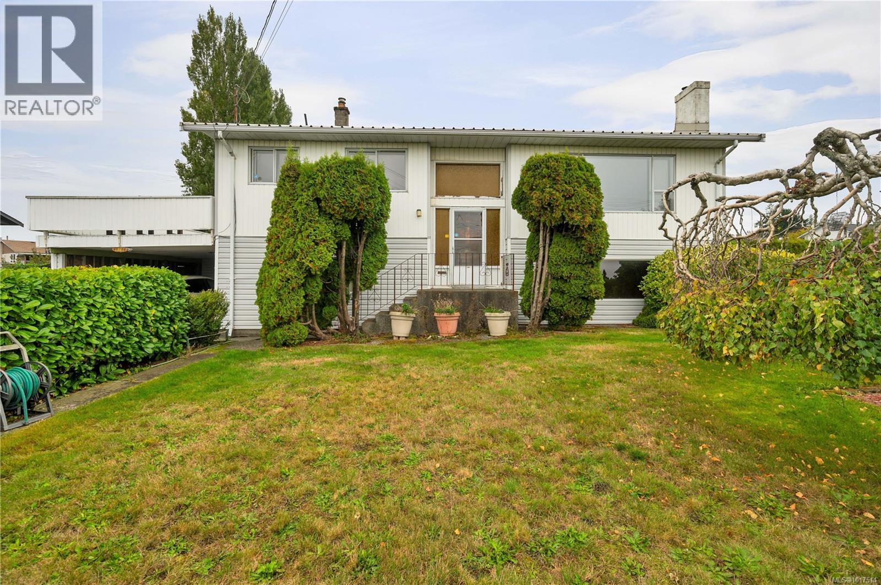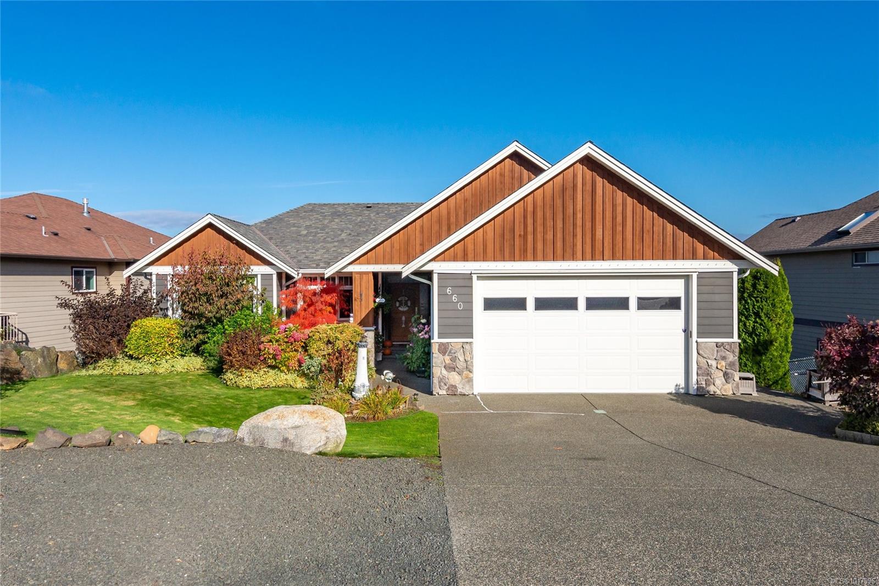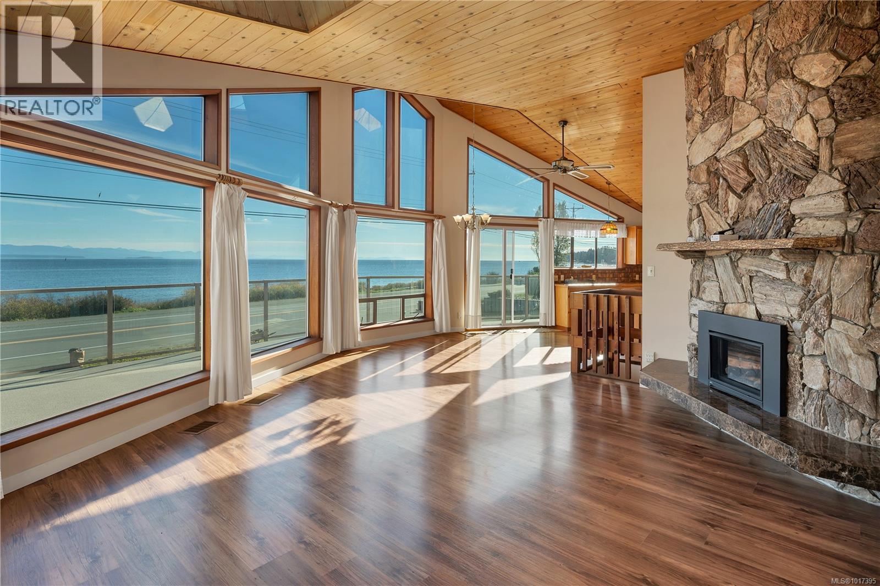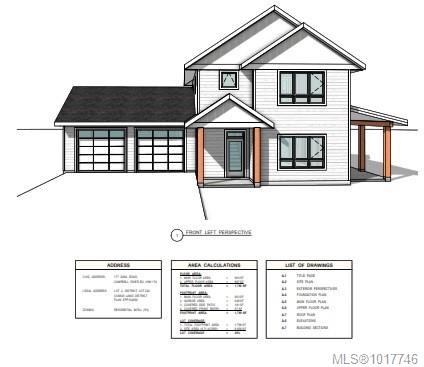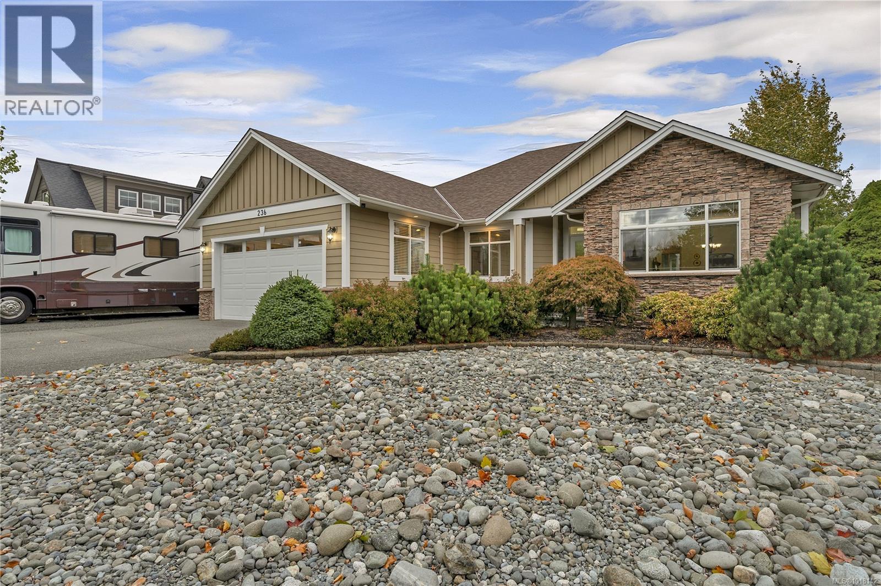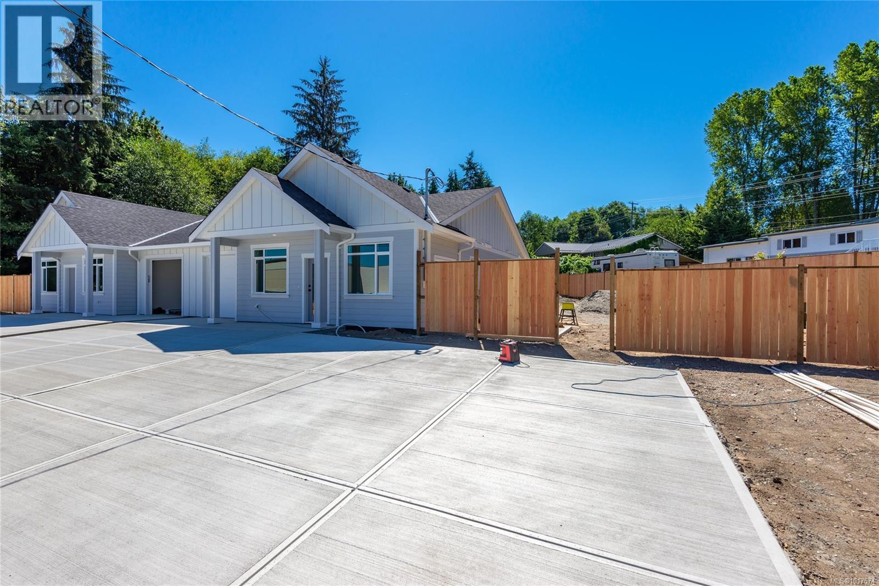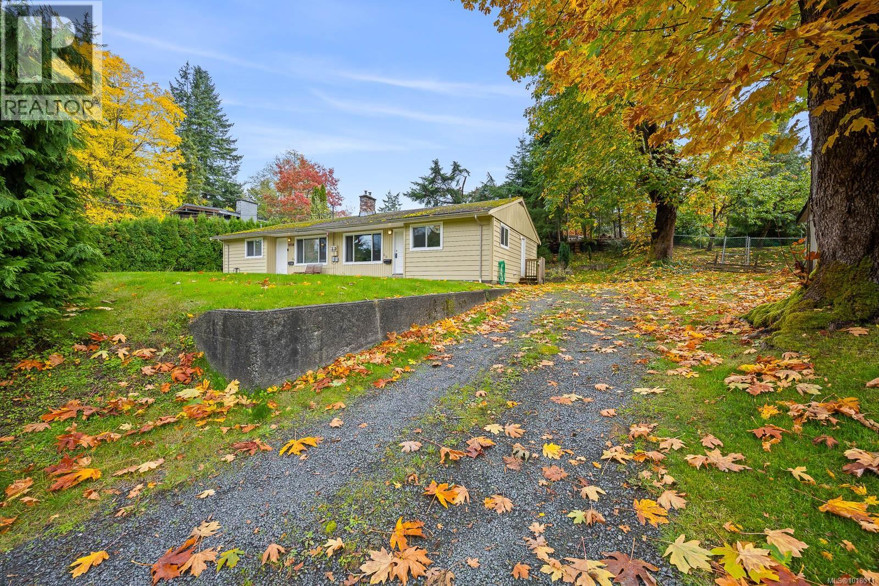- Houseful
- BC
- Campbell River
- V9W
- 127 Twillingate Rd
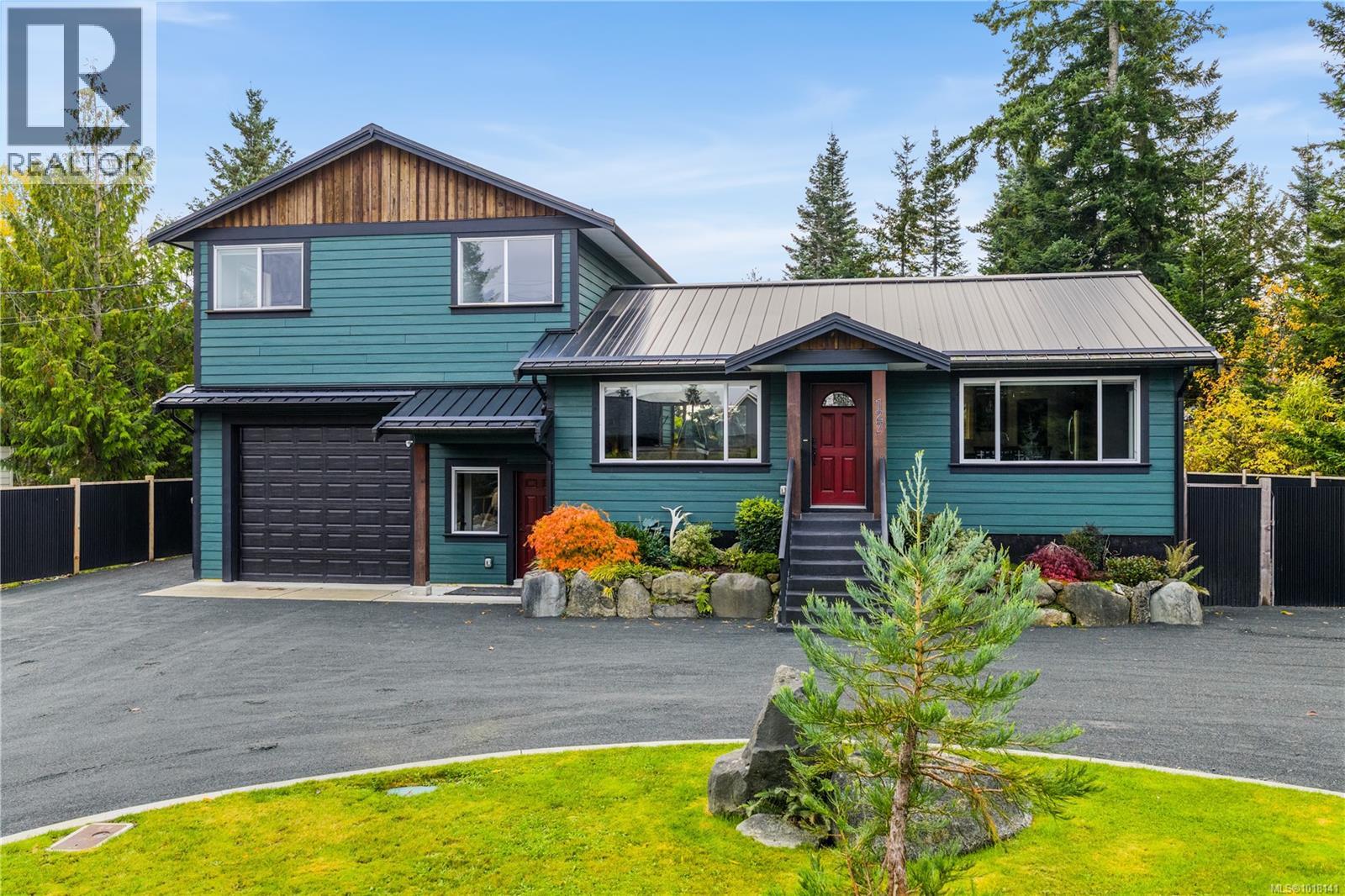
127 Twillingate Rd
127 Twillingate Rd
Highlights
Description
- Home value ($/Sqft)$440/Sqft
- Time on Housefulnew 4 hours
- Property typeSingle family
- StyleCharacter,contemporary,westcoast
- Median school Score
- Year built2016
- Mortgage payment
Beautifully remodeled home on one of Willow Point’s most desirable streets—just steps from the ocean! Fully renovated in 2016, this split-level design offers main floor living with two bedrooms up and a spacious laundry closet, plus a lower level featuring a large flex room, third bedroom, full bath, and second laundry with suite potential. The chef’s kitchen impresses with a 48” BlueStar gas range, double ovens, granite island, and commercial-grade Italian hood fan. Enjoy a spa-inspired ensuite with dual shower heads, rain head, and body jets. The 32’x18’x13'6'' heated garage includes multiple 220 plugs and high ceilings, while outside offers a 30-amp RV plug and rear yard vehicle access. Smart siding, metal roof, heat pump, and gas furnace complete this coastal gem! (id:63267)
Home overview
- Cooling Air conditioned
- Heat source Natural gas, other
- Heat type Forced air, heat pump
- # parking spaces 6
- # full baths 4
- # total bathrooms 4.0
- # of above grade bedrooms 3
- Subdivision Willow point
- Zoning description Residential
- Lot dimensions 10454
- Lot size (acres) 0.2456297
- Building size 2210
- Listing # 1018141
- Property sub type Single family residence
- Status Active
- Bedroom 3.251m X 3.835m
Level: 2nd - Ensuite 5 - Piece
Level: 2nd - Bathroom 4 - Piece
Level: 2nd - Primary bedroom 4.851m X 3.937m
Level: 2nd - Bathroom 4 - Piece
Level: Lower - Recreational room 3.277m X 7.722m
Level: Lower - Laundry 2.261m X 3.48m
Level: Lower - Storage 1.651m X 1.092m
Level: Lower - Bedroom 3.531m X 4.572m
Level: Lower - Utility 2.261m X 1.499m
Level: Lower - Dining room 2.845m X 4.42m
Level: Main - Kitchen 4.597m X 4.42m
Level: Main - Living room 7.442m X 5.486m
Level: Main - Bathroom 2 - Piece
Level: Main
- Listing source url Https://www.realtor.ca/real-estate/29025498/127-twillingate-rd-campbell-river-willow-point
- Listing type identifier Idx

$-2,594
/ Month

