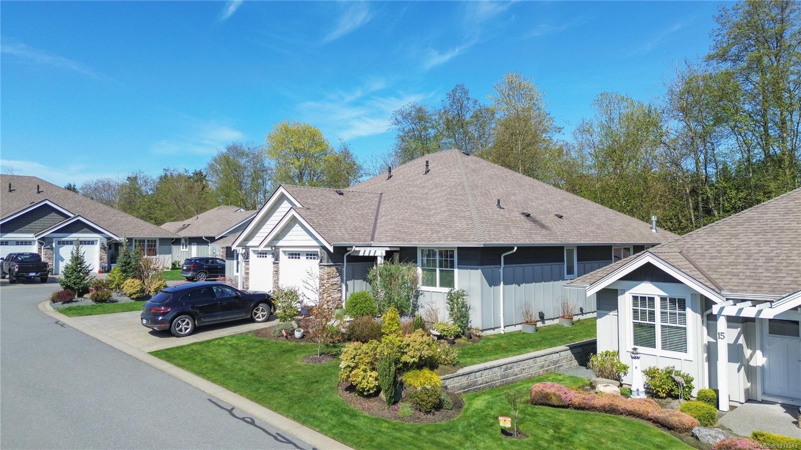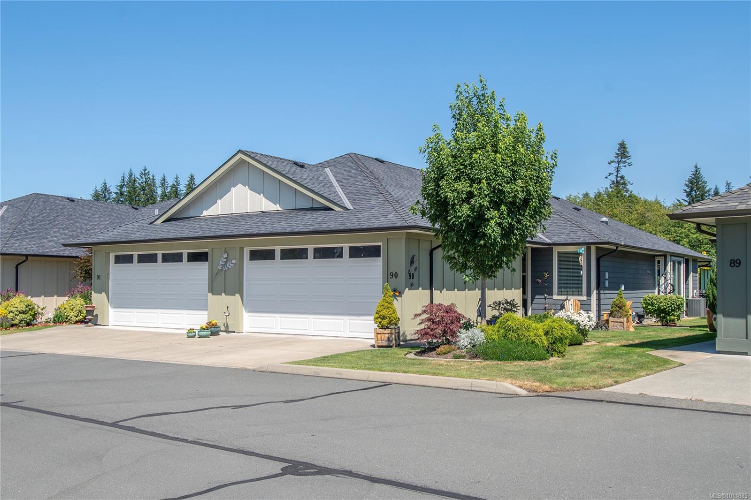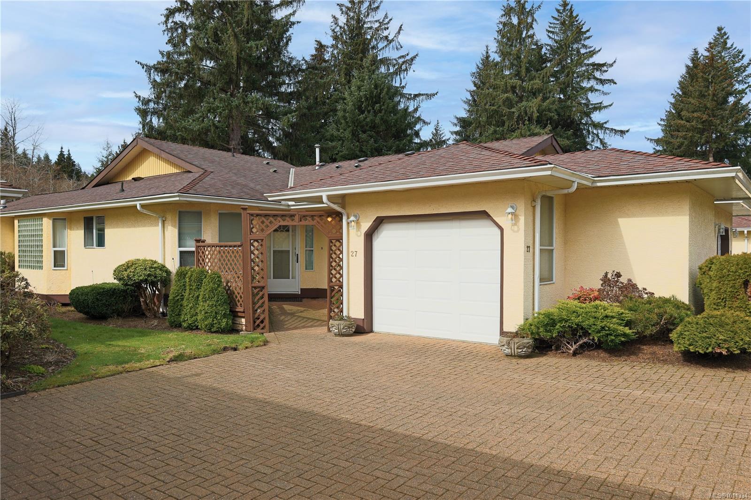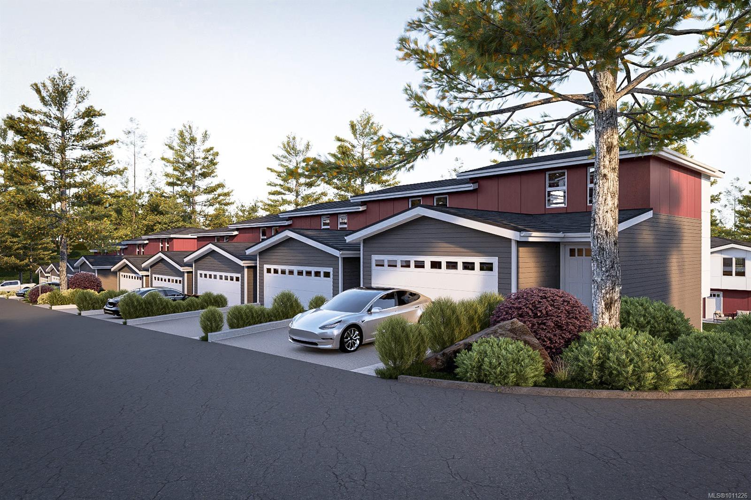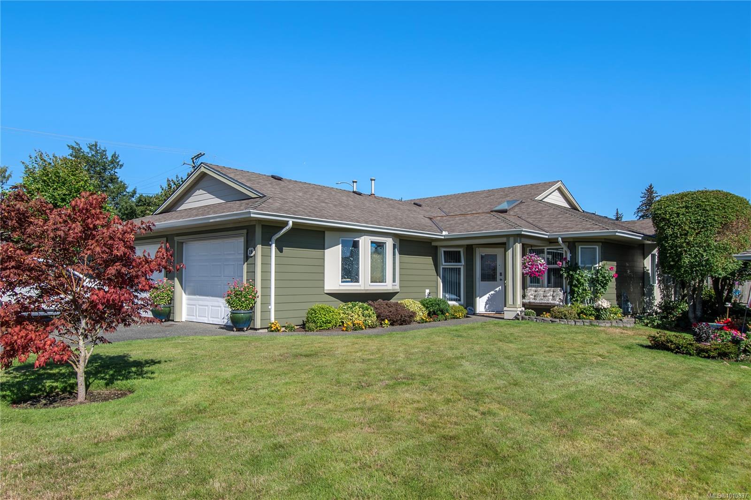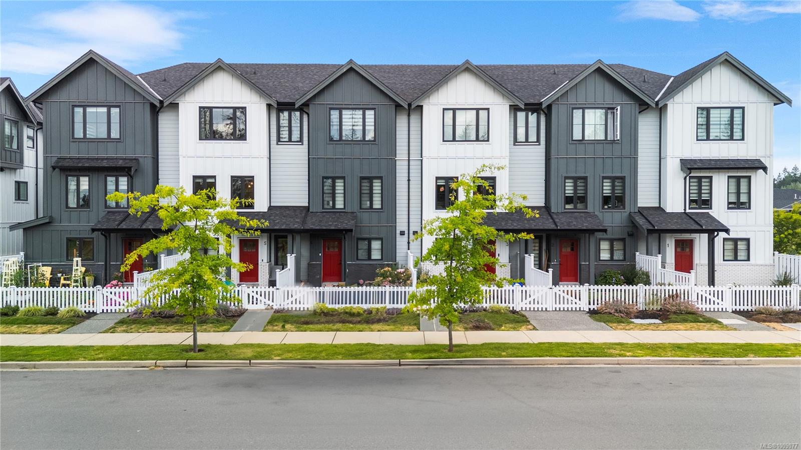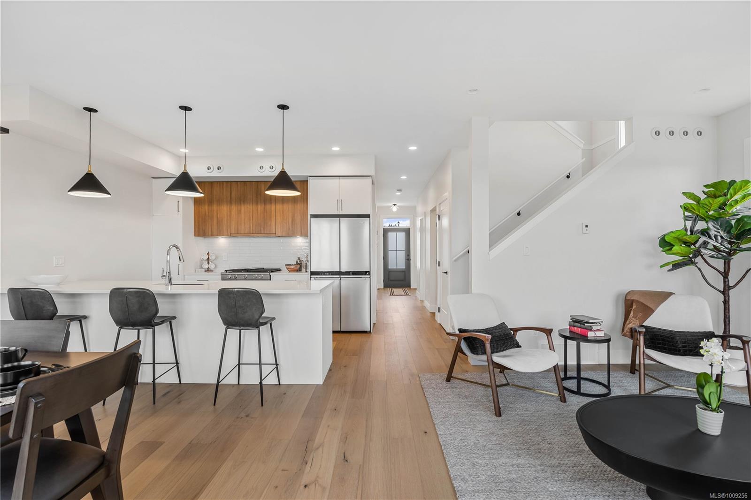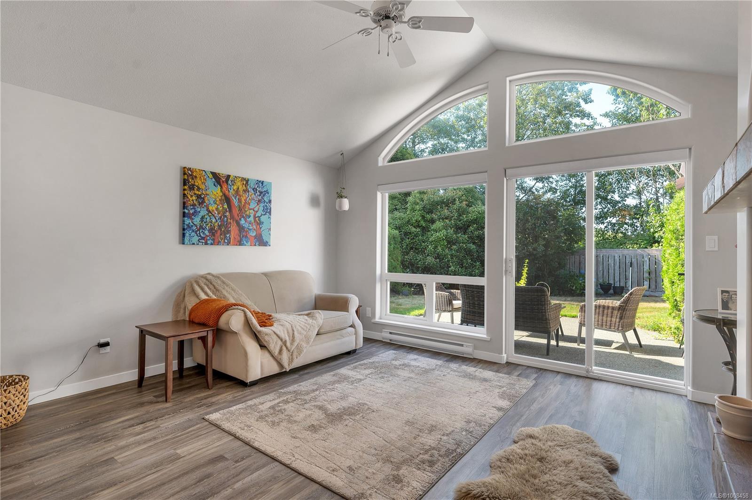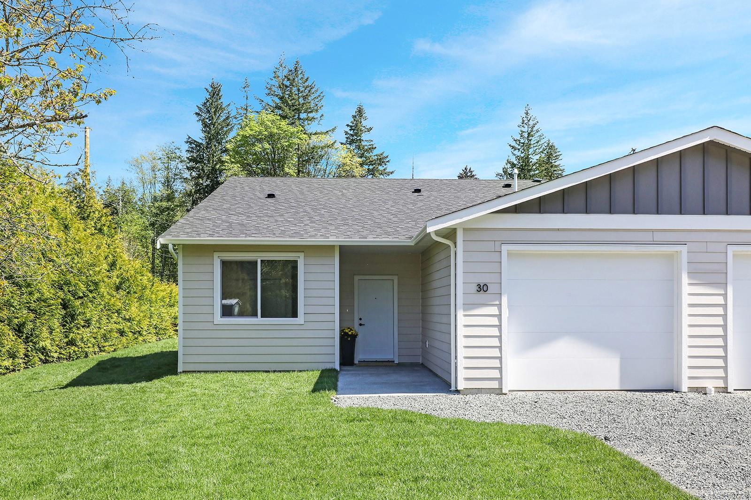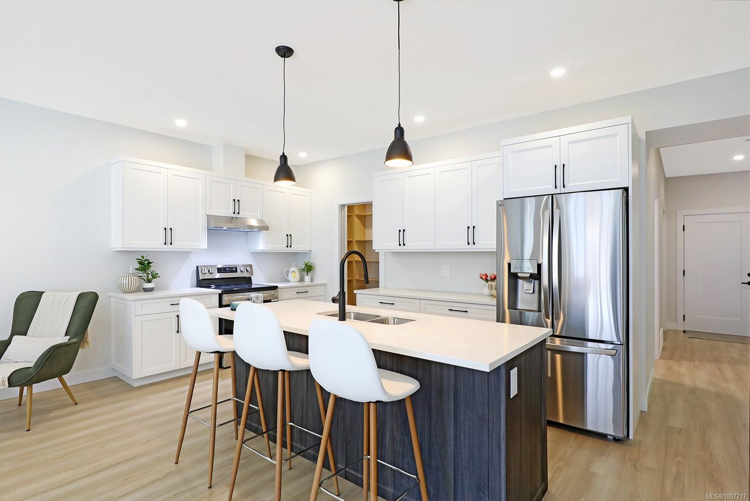- Houseful
- BC
- Campbell River
- V9W
- 1315 Creekside Way Apt 10
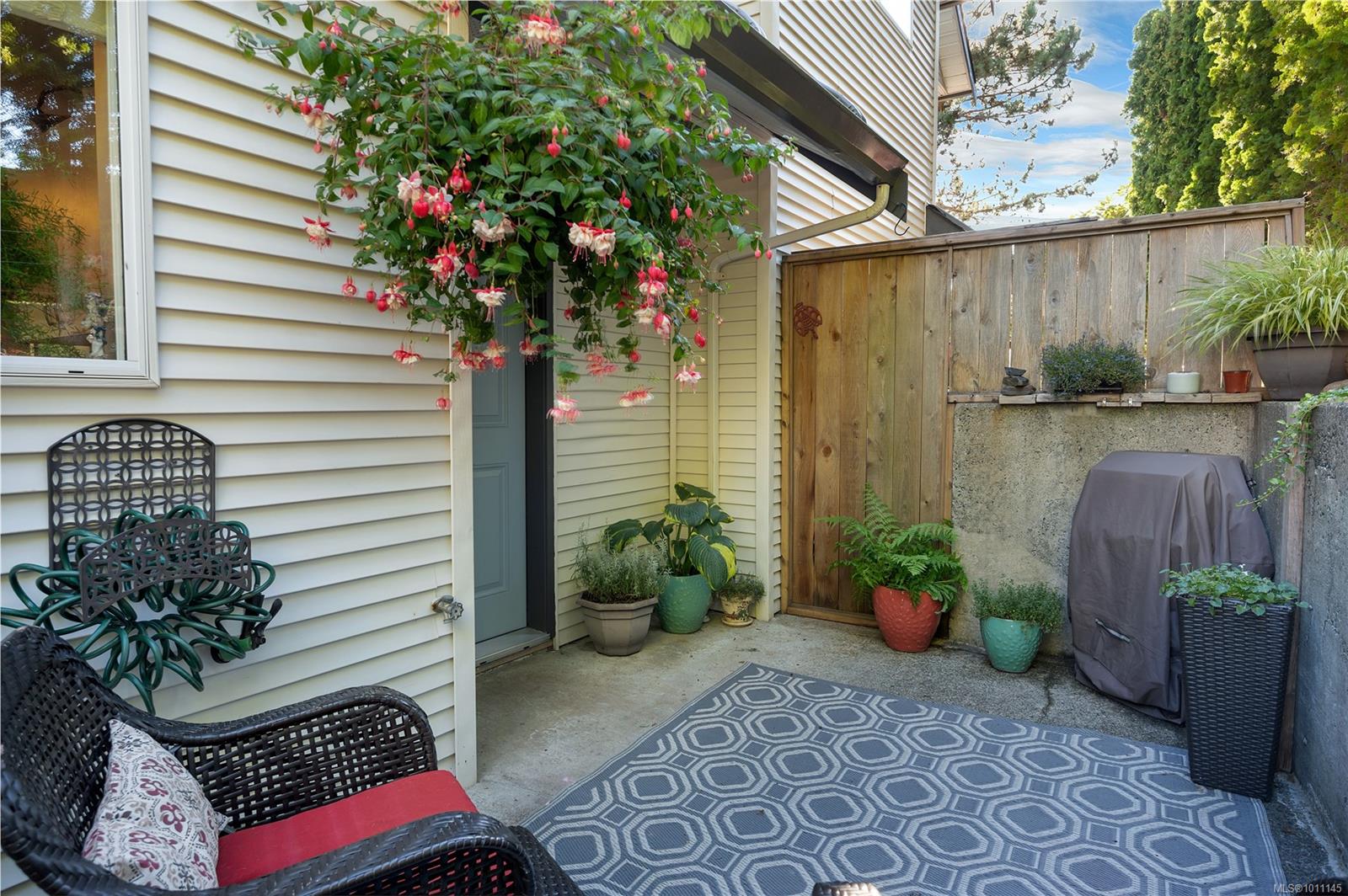
1315 Creekside Way Apt 10
For Sale
22 Days
$379,900
2 beds
2 baths
937 Sqft
1315 Creekside Way Apt 10
For Sale
22 Days
$379,900
2 beds
2 baths
937 Sqft
Highlights
This home is
33%
Time on Houseful
22 Days
School rated
5.7/10
Campbell River
-3.38%
Description
- Home value ($/Sqft)$405/Sqft
- Time on Houseful22 days
- Property typeResidential
- Median school Score
- Year built1996
- Mortgage payment
Freshly updated and move-in ready, this 2-bedroom, 2-bath, main-level entry townhome in Willow Point offers comfort, style, and peace of mind. Recent upgrades include brand-new carpets, a cozy stone-encased electric fireplace with a beautiful wood mantel, fresh paint, trim, and interior doors, plus engineered hardwood floors in the living and dining areas. Bathrooms feature new toilets and vanities, and the entire complex has undergone a complete plumbing replacement. A private, fully fenced back patio provides a perfect spot for your small pet or a morning coffee. Ideally located just minutes from the Seawalk, Sportsplex, North Island College, Timberline High School, shopping, nature trails and public transit.
Sophie Gardner
of Real Broker,
MLS®#1011145 updated 1 week ago.
Houseful checked MLS® for data 1 week ago.
Home overview
Amenities / Utilities
- Cooling None
- Heat type Baseboard, electric
- Sewer/ septic Sewer connected
Exterior
- # total stories 2
- Construction materials Frame wood, insulation: ceiling, insulation: walls, vinyl siding
- Foundation Slab
- Roof Asphalt shingle
- Exterior features Balcony/patio, low maintenance yard
- # parking spaces 1
- Parking desc Open
Interior
- # total bathrooms 2.0
- # of above grade bedrooms 2
- # of rooms 9
- Flooring Mixed
- Appliances Dishwasher, f/s/w/d
- Has fireplace (y/n) Yes
- Laundry information In unit
Location
- County Campbell river city of
- Area Campbell river
- Subdivision Pacific point
- Water source Municipal
- Zoning description Multi-family
- Directions 236733
Lot/ Land Details
- Exposure See remarks
Overview
- Lot size (acres) 0.0
- Basement information None
- Building size 937
- Mls® # 1011145
- Property sub type Townhouse
- Status Active
- Virtual tour
- Tax year 2024
Rooms Information
metric
- Bathroom Second: 2.007m X 2.159m
Level: 2nd - Primary bedroom Second: 3.708m X 3.124m
Level: 2nd - Bedroom Second: 2.591m X 3.835m
Level: 2nd - Bathroom Main
Level: Main - Dining room Main: 3.048m X 2.184m
Level: Main - Living room Main: 3.048m X 3.531m
Level: Main - Kitchen Main: 2.616m X 2.87m
Level: Main - Main: 1.041m X 3.353m
Level: Main - Laundry Main: 2.032m X 2.769m
Level: Main
SOA_HOUSEKEEPING_ATTRS
- Listing type identifier Idx

Lock your rate with RBC pre-approval
Mortgage rate is for illustrative purposes only. Please check RBC.com/mortgages for the current mortgage rates
$-544
/ Month25 Years fixed, 20% down payment, % interest
$469
Maintenance
$
$
$
%
$
%

Schedule a viewing
No obligation or purchase necessary, cancel at any time
Nearby Homes
Real estate & homes for sale nearby

