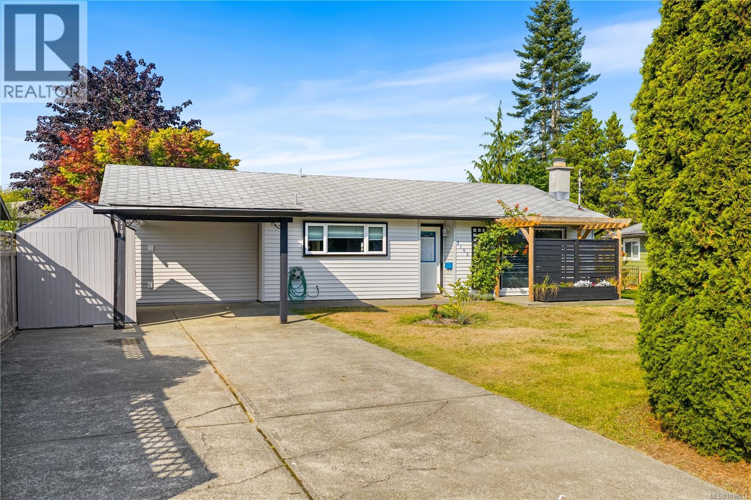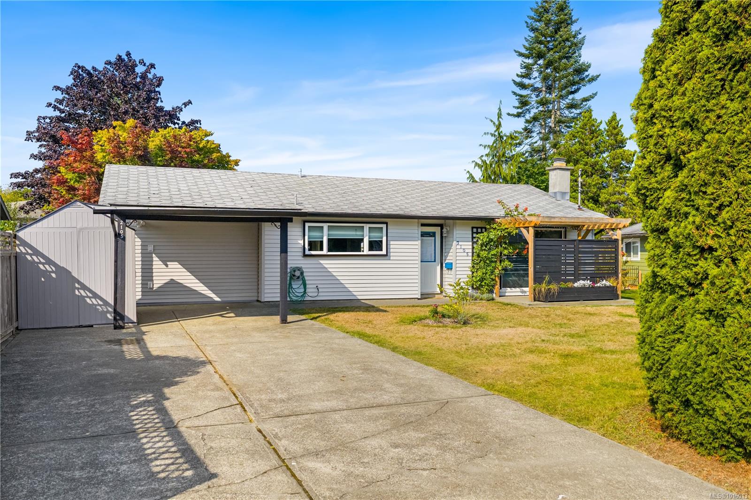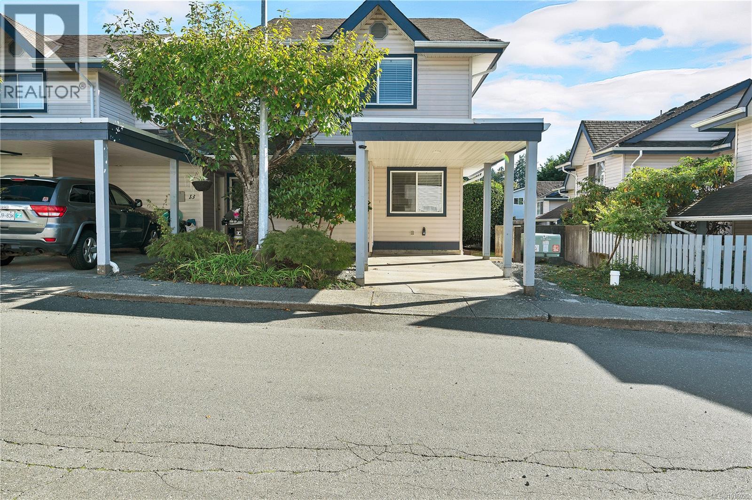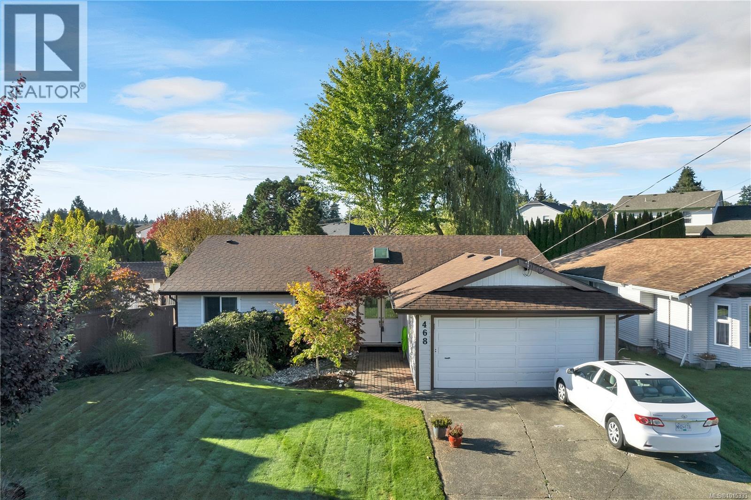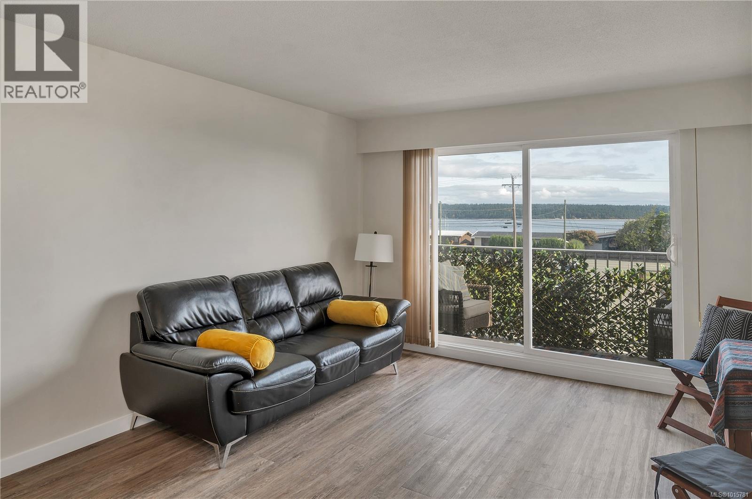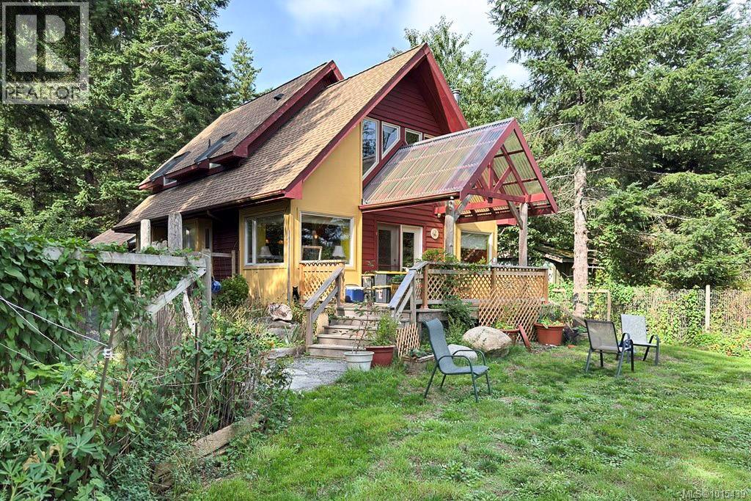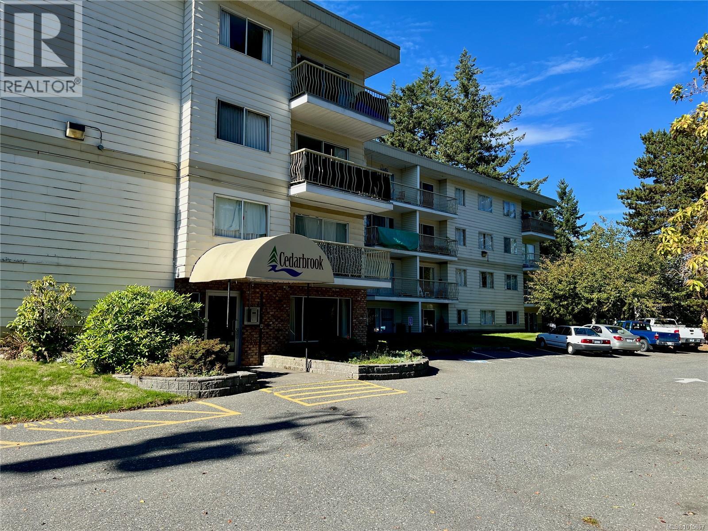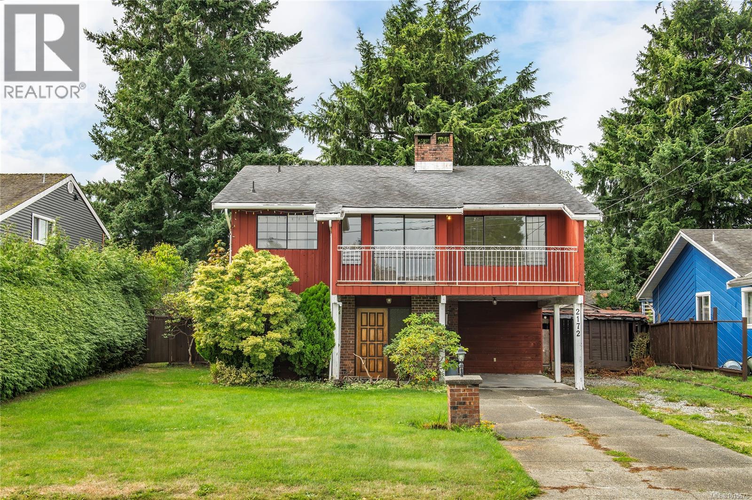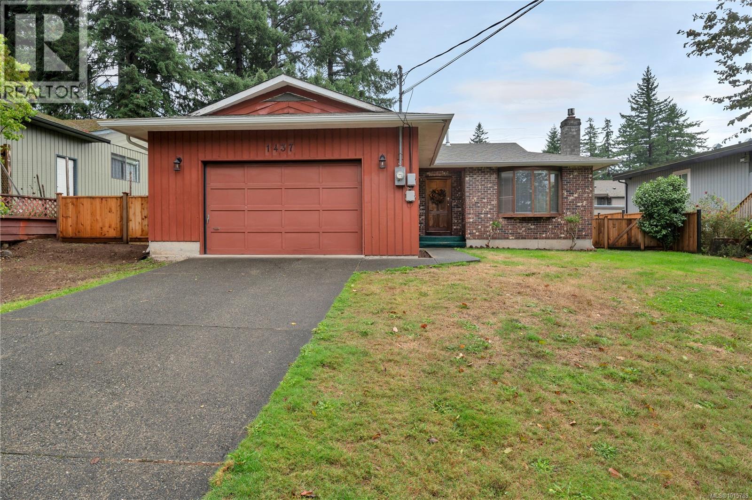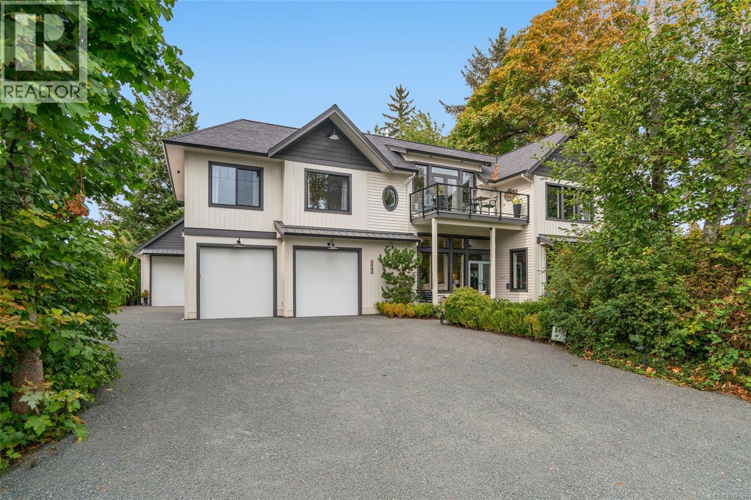- Houseful
- BC
- Campbell River
- V9W
- 1350 Island Hwy S Unit 301 Hwy
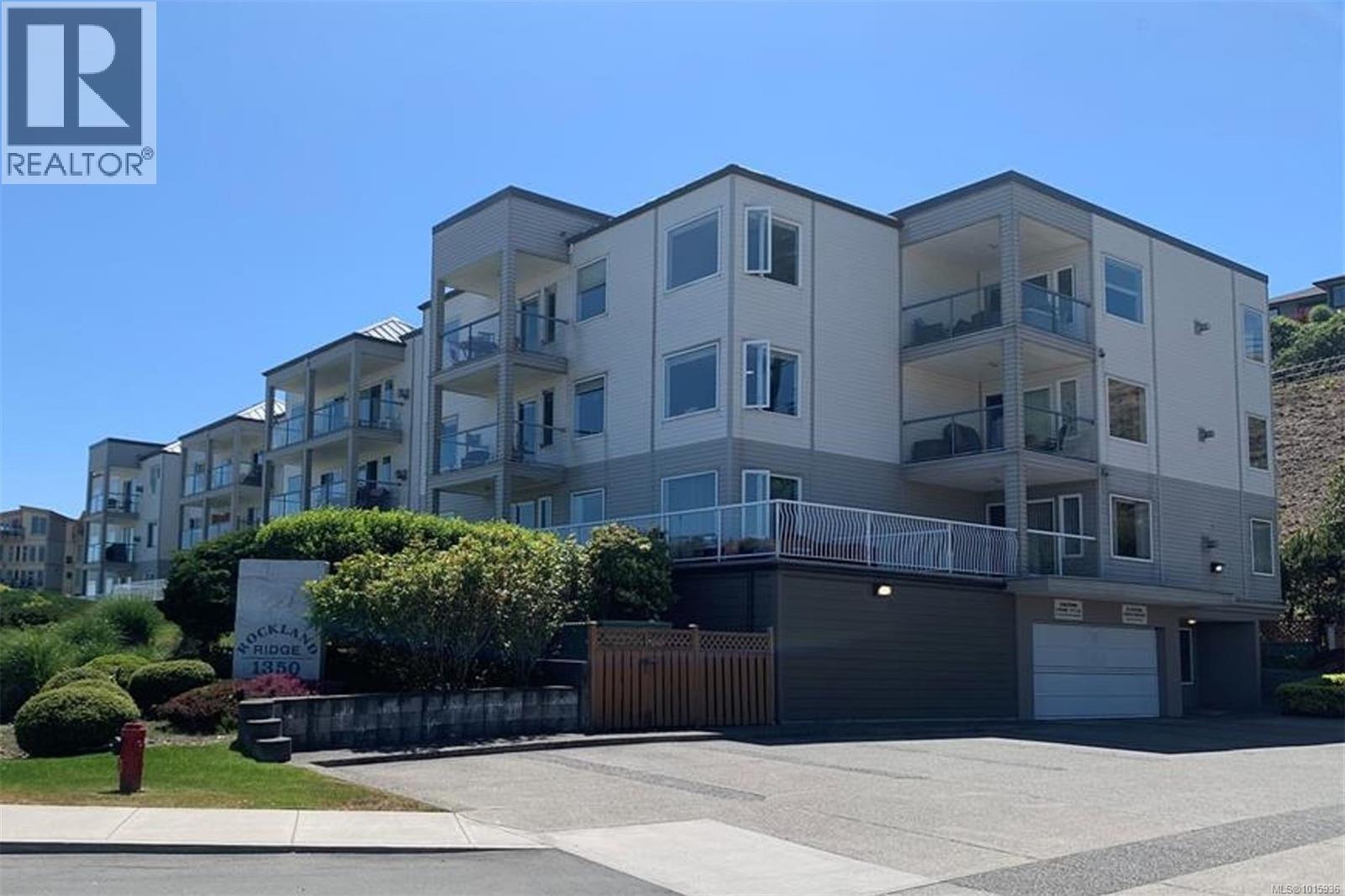
1350 Island Hwy S Unit 301 Hwy
1350 Island Hwy S Unit 301 Hwy
Highlights
Description
- Home value ($/Sqft)$430/Sqft
- Time on Housefulnew 2 hours
- Property typeSingle family
- Median school Score
- Year built1997
- Mortgage payment
Observe magnificent ocean and mountain views from this top floor south and east facing condo. Pride of ownership is evident, lovingly maintained and freshly painted with neutral tones throughout. The gas fireplace is great to cozy up with while watching the moonrise or sunrise over Quadra Island. The spacious floor plan and 9 foot ceilings with skylight in the entry make this condo feel very spacious. The kitchen has loads of cupboards, newer stainless steel appliances, a large pantry and lots of countertop space. The dining room has large windows for tons of daylight, and new patio french doors lead to the covered deck with a gas hook-up and glass railing to enjoy the view. The primary bedroom is set to the back of the unit for peace & privacy, and has it's own 4-pice ensuite. And there is a 2nd bedroom with a full bath off the main hallway. The in-suite laundry has new washer & dryer and storage. The under ground secured parking includes one stall with another added storage locker. (id:63267)
Home overview
- Cooling None
- Heat type Baseboard heaters
- # parking spaces 1
- Has garage (y/n) Yes
- # full baths 2
- # total bathrooms 2.0
- # of above grade bedrooms 2
- Has fireplace (y/n) Yes
- Community features Pets allowed, age restrictions
- Subdivision Rockland ridge
- View Mountain view, ocean view
- Zoning description Multi-family
- Lot size (acres) 0.0
- Building size 1162
- Listing # 1015936
- Property sub type Single family residence
- Status Active
- Primary bedroom 4.394m X 4.267m
Level: Main - 2.972m X 1.651m
Level: Main - Kitchen 2.946m X 2.388m
Level: Main - Ensuite 4 - Piece
Level: Main - Storage 1.778m X 1.219m
Level: Main - Laundry 23.165m X Measurements not available
Level: Main - Bedroom 3.658m X 3.048m
Level: Main - Living room 4.496m X 4.369m
Level: Main - Bathroom 4 - Piece
Level: Main - Dining room 3.658m X 3.607m
Level: Main
- Listing source url Https://www.realtor.ca/real-estate/28964843/301-1350-island-hwy-s-campbell-river-campbell-river-central
- Listing type identifier Idx

$-940
/ Month

