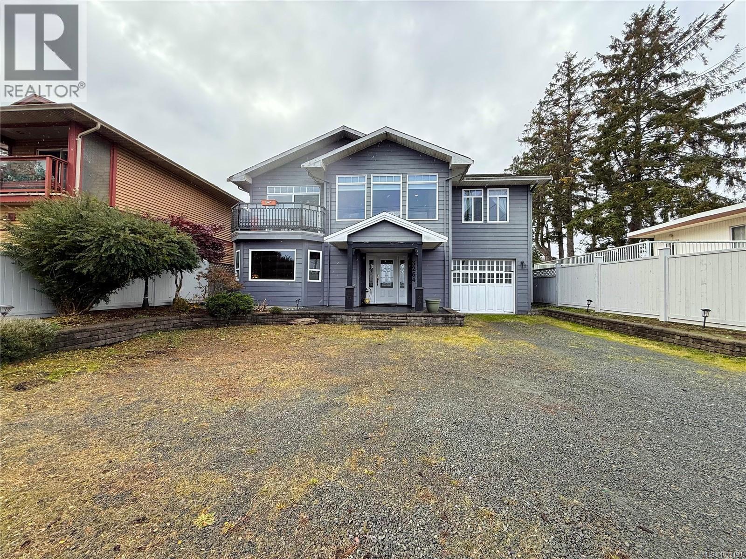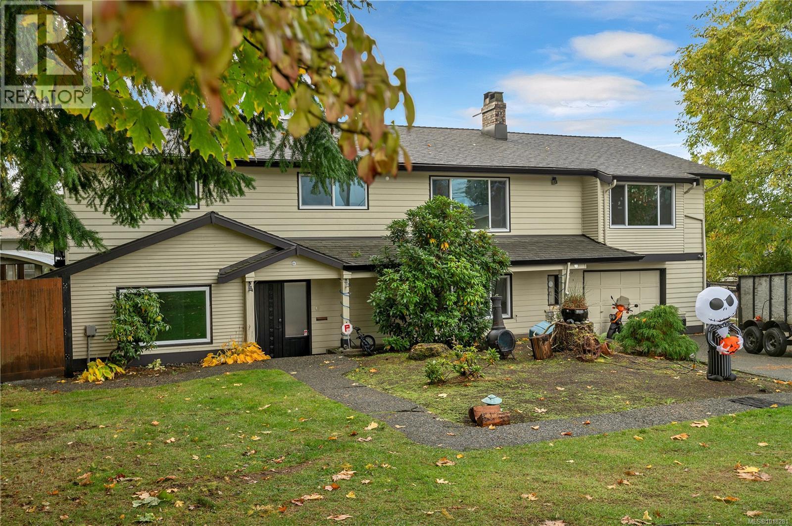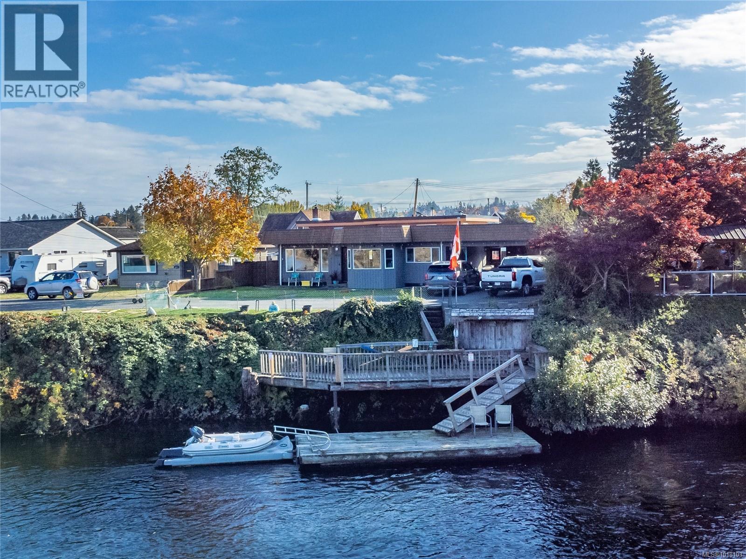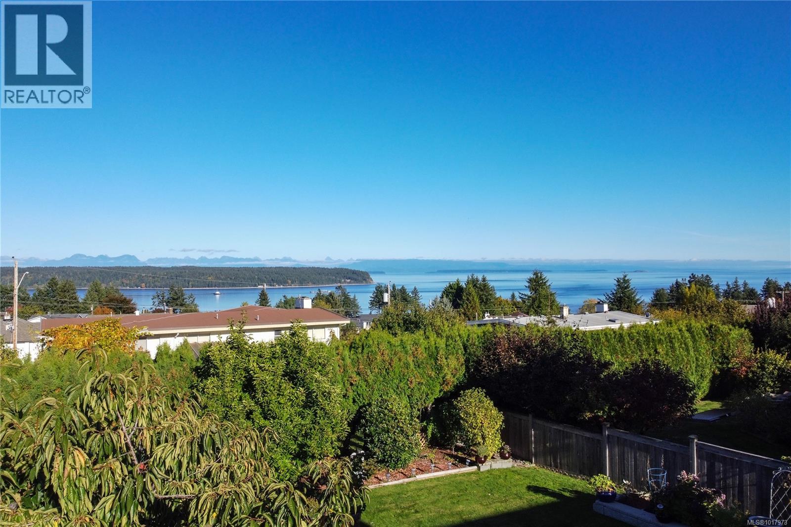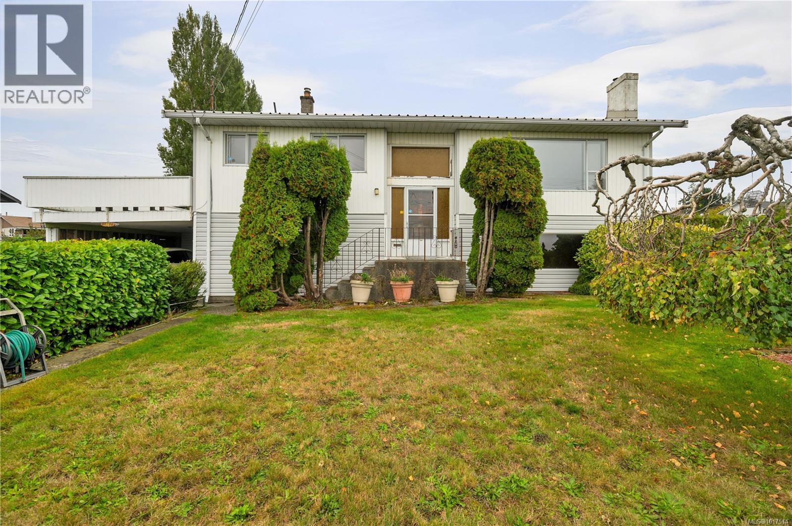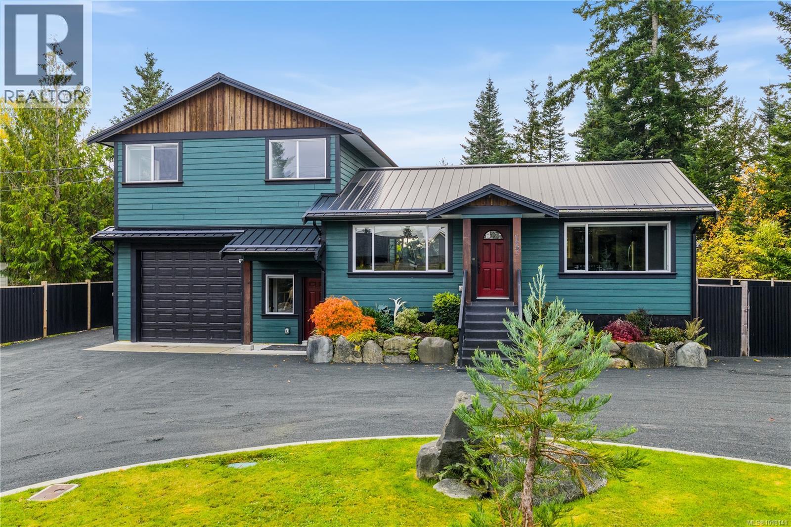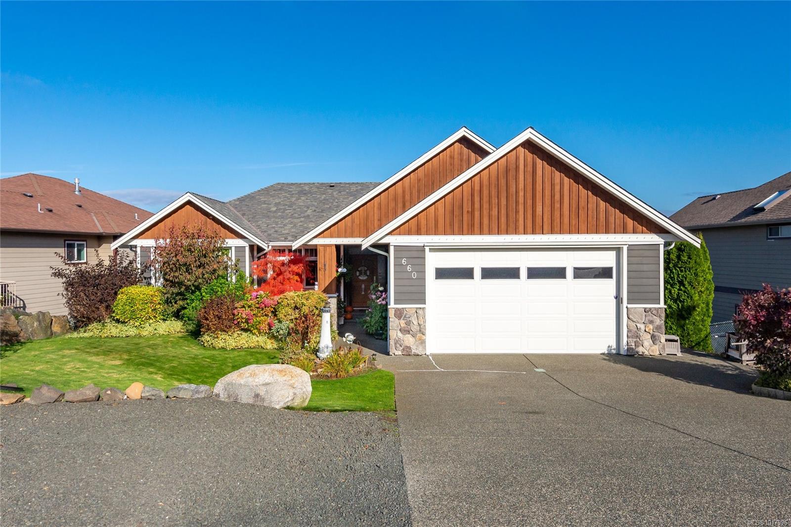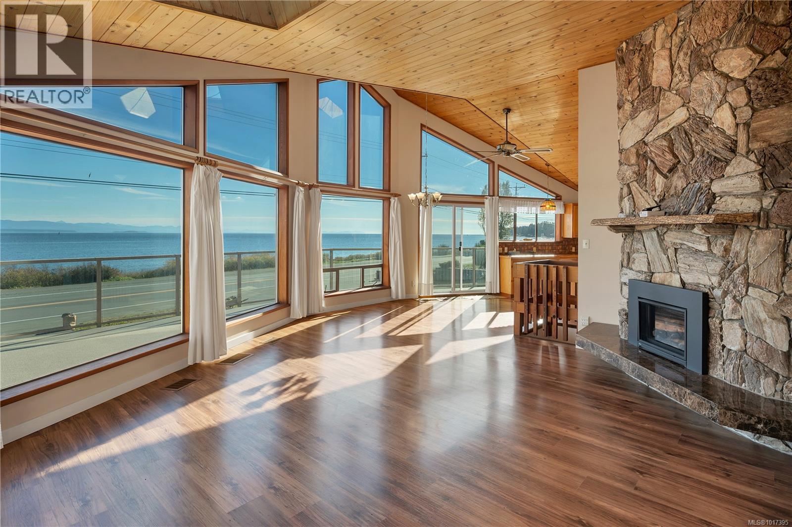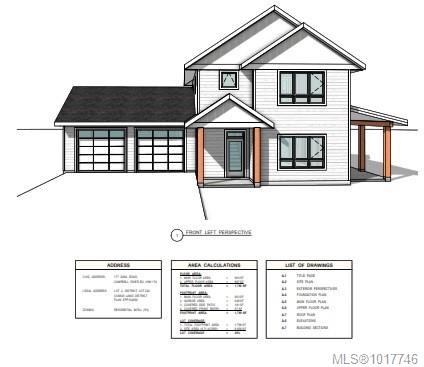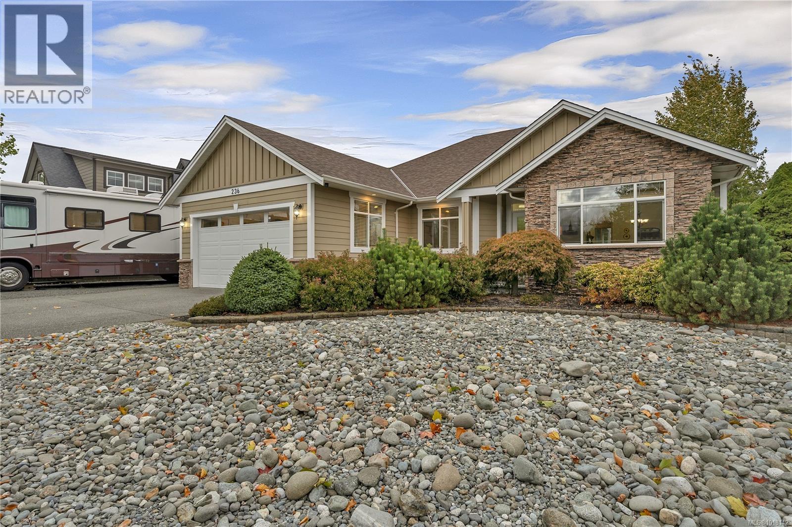- Houseful
- BC
- Campbell River
- V9W
- 1350 Island Hwy S Unit 304 Hwy
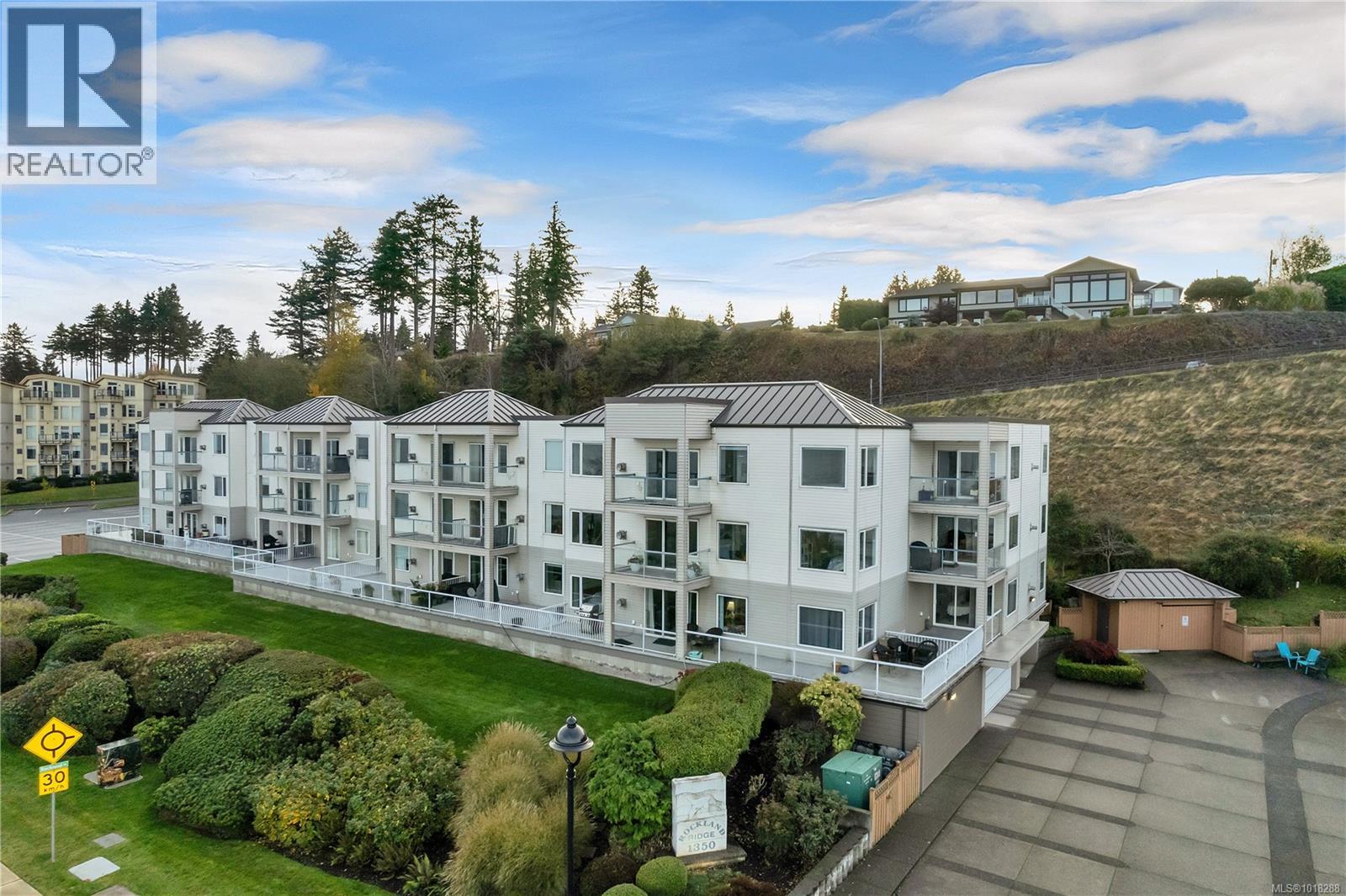
1350 Island Hwy S Unit 304 Hwy
1350 Island Hwy S Unit 304 Hwy
Highlights
Description
- Home value ($/Sqft)$431/Sqft
- Time on Housefulnew 3 hours
- Property typeSingle family
- Median school Score
- Year built1997
- Mortgage payment
From the moment you enter this bright and spacious top floor condo, you’ll be drawn to the spectacular ocean and mountain views! Large windows fill the open-concept living area with natural light and frame the incredible views. The cozy gas fireplace in the living room adds warmth and charm, making it the perfect spot to relax on cooler evenings. This lovely unit features 2 bedrooms and 2 bathrooms, including a generous primary suite complete with a sitting area and a 4-piece ensuite. Convenient in-suite laundry adds to the ease of living. With updates including new flooring, countertops, and custom electric blinds. Located just across from the Sea Walk, where you can enjoy morning strolls by the ocean. Just minutes away is the nearby Willow Point shopping area, offering great restaurants, pubs, and medical service. This well managed building provides secure underground parking, a storage room, workshop, secure entry, and elevator. 1 cat or 1 dog under 30 lbs allowed. This beautiful condo is move-in ready and waiting for you to start living the coastal lifestyle you’ve been dreaming of. (id:63267)
Home overview
- Cooling None
- Heat source Electric
- Heat type Baseboard heaters
- # parking spaces 1
- Has garage (y/n) Yes
- # full baths 2
- # total bathrooms 2.0
- # of above grade bedrooms 2
- Has fireplace (y/n) Yes
- Community features Pets allowed with restrictions, age restrictions
- Subdivision Rockland ridge
- View Ocean view
- Zoning description Multi-family
- Lot size (acres) 0.0
- Building size 1173
- Listing # 1018288
- Property sub type Single family residence
- Status Active
- Laundry 1.651m X 3.023m
Level: Main - Bathroom 4 - Piece
Level: Main - Bedroom 3.556m X 3.175m
Level: Main - Dining room 2.261m X 3.81m
Level: Main - Kitchen 3.429m X 4.826m
Level: Main - Living room 3.531m X 5.791m
Level: Main - Primary bedroom 6.299m X 3.962m
Level: Main - Ensuite 4 - Piece
Level: Main
- Listing source url Https://www.realtor.ca/real-estate/29030952/304-1350-island-hwy-s-campbell-river-campbell-river-central
- Listing type identifier Idx

$-957
/ Month

