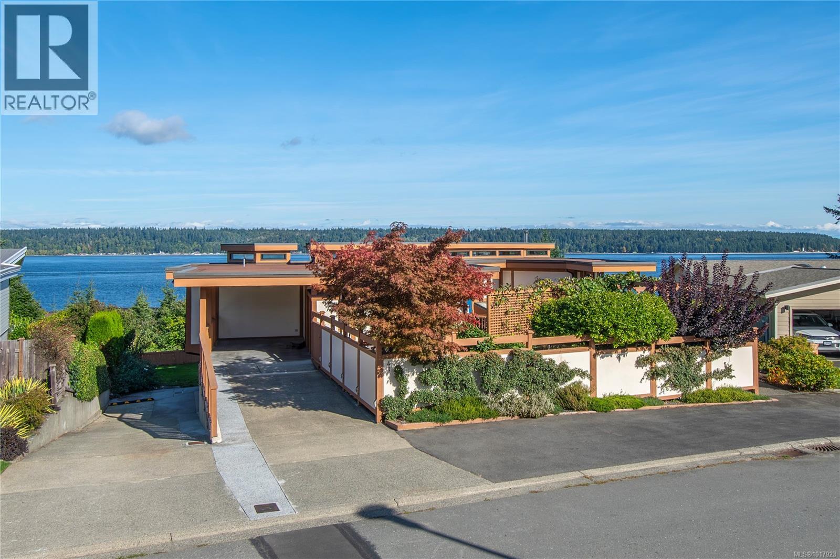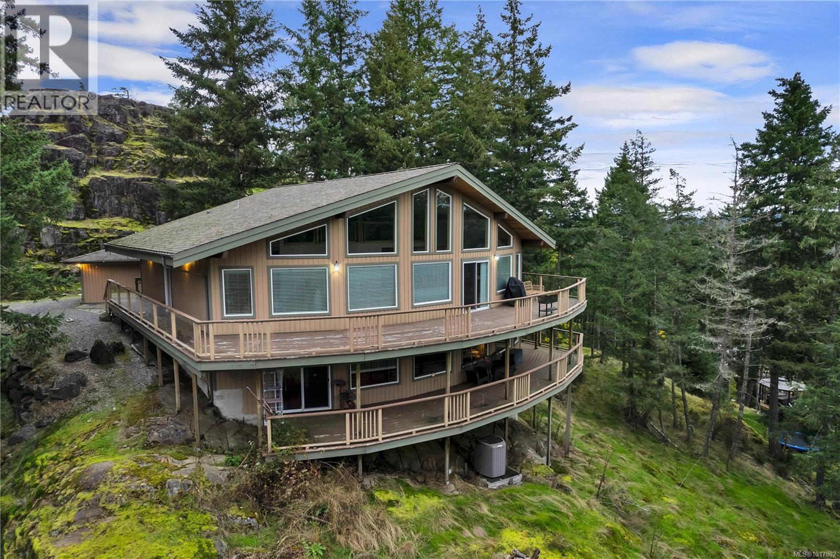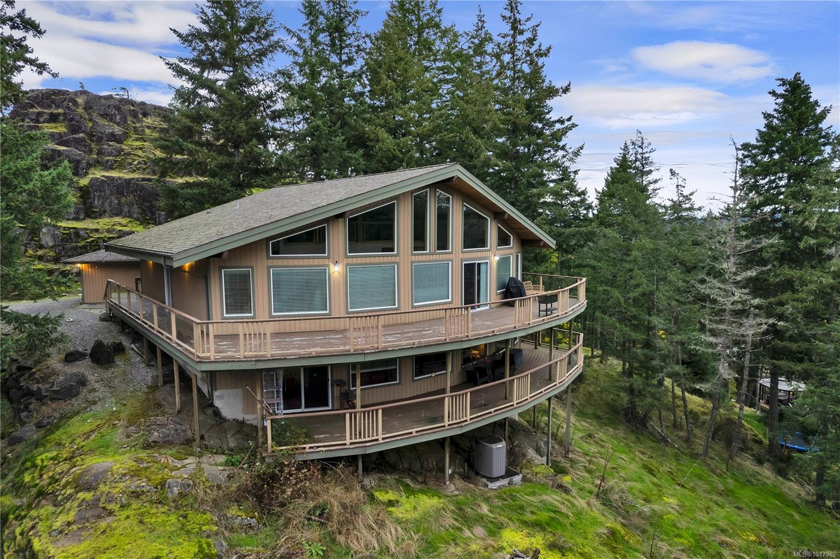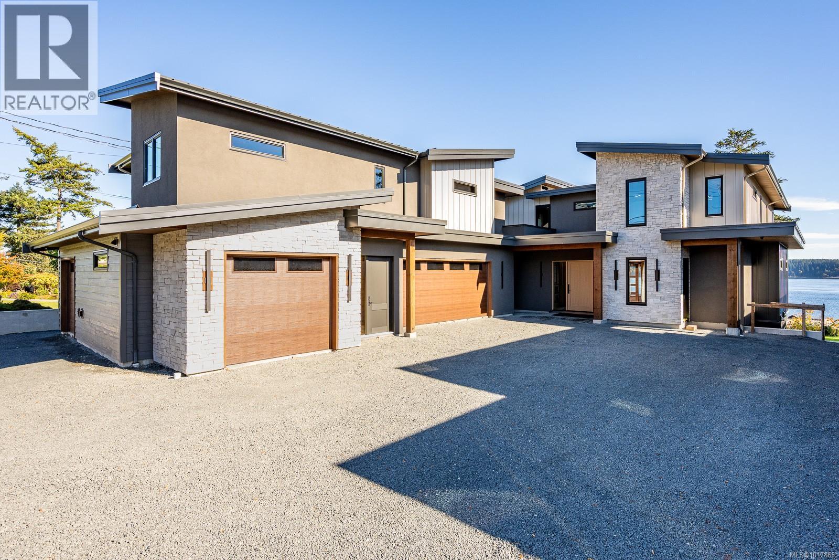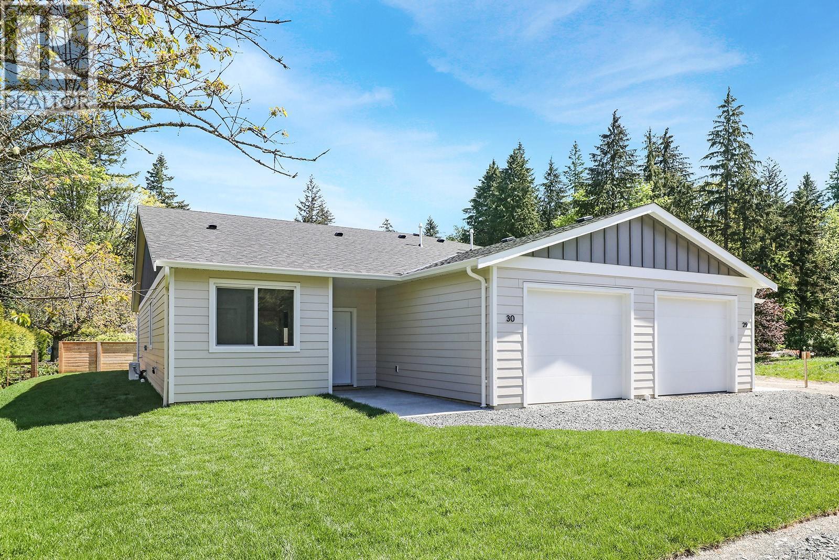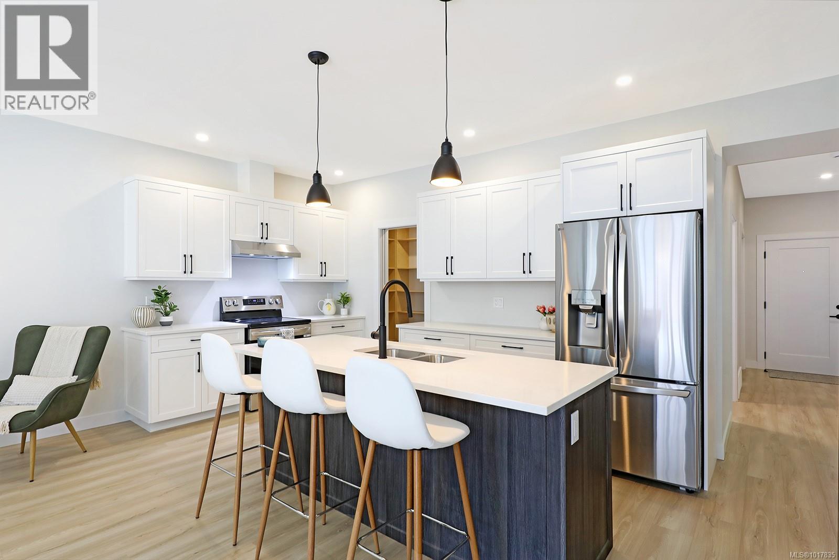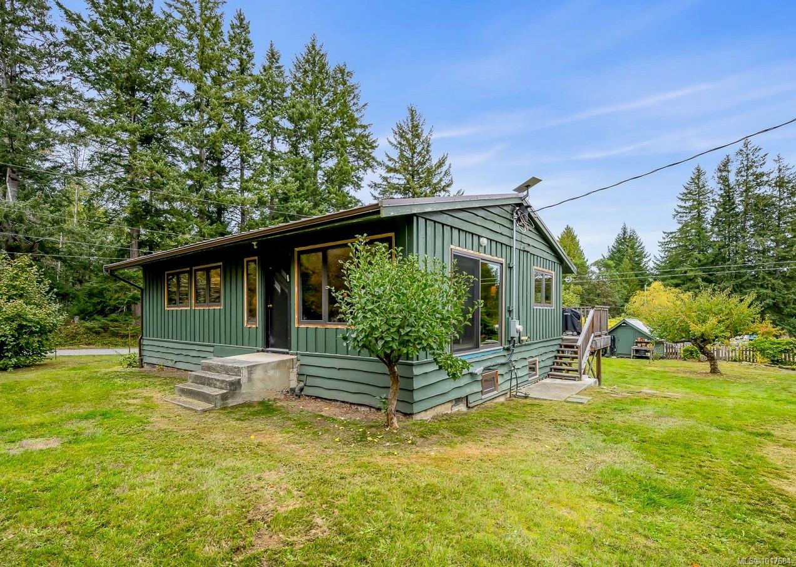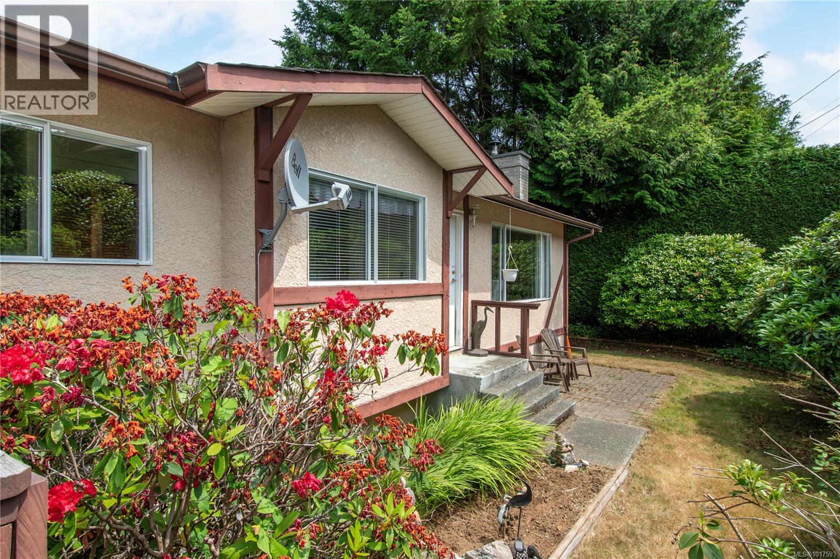- Houseful
- BC
- Campbell River
- V9W
- 1392 Island Hwy S Unit 401 Hwy
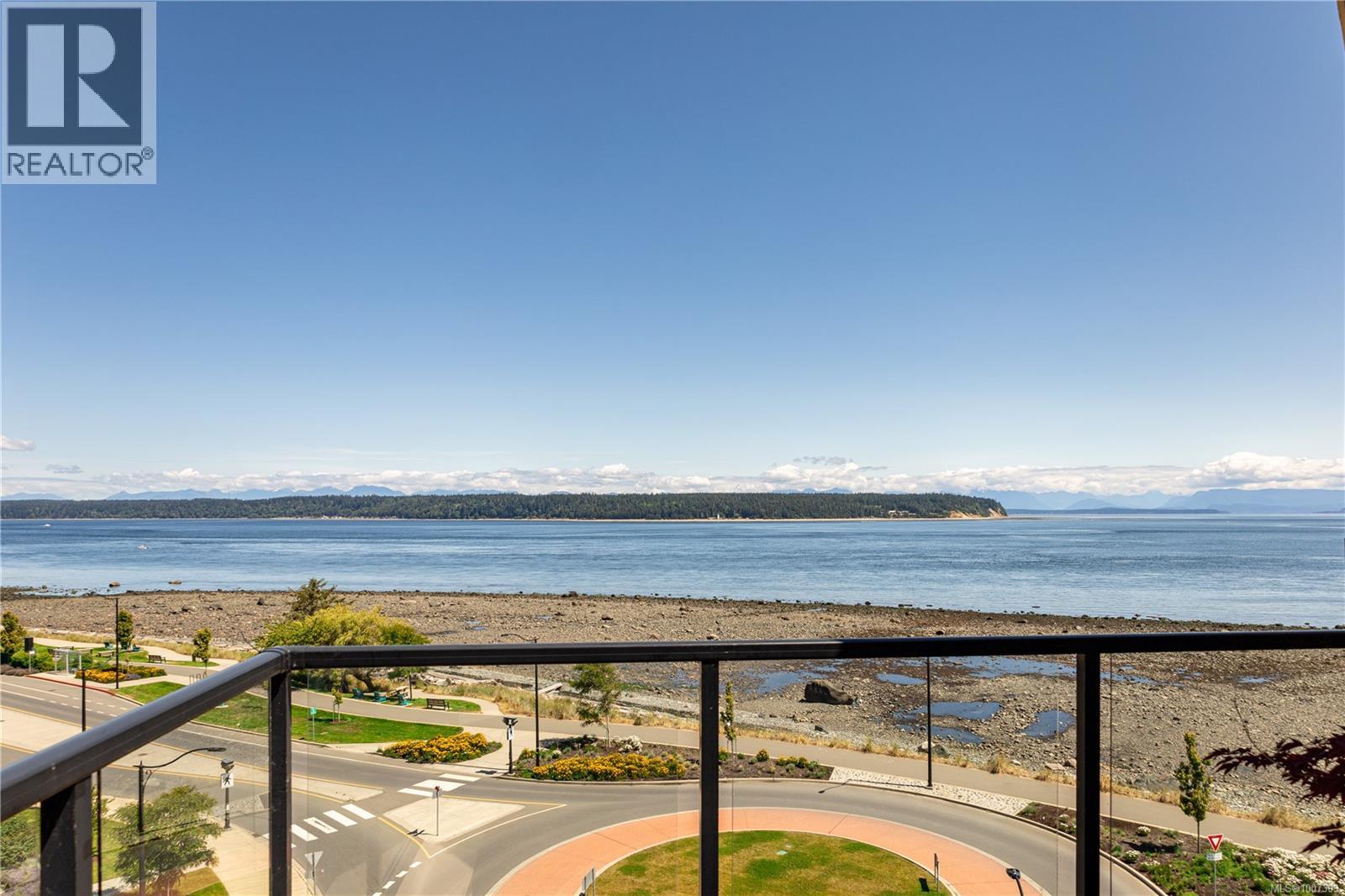
1392 Island Hwy S Unit 401 Hwy
1392 Island Hwy S Unit 401 Hwy
Highlights
Description
- Home value ($/Sqft)$439/Sqft
- Time on Houseful101 days
- Property typeSingle family
- Median school Score
- Year built2009
- Mortgage payment
This commanding ocean-view penthouse boasts the front-facing, premier location. The open-concept design includes 2 story high ceilings, two balconies (with 3 access doors) with ocean views and one outdoor penthouse deck perfect for relaxation or barbecues. It features two bedrooms, two bathrooms, a gas fireplace, stainless steel appliances, granite counter tops, a wet bar with mini fridge and an office/den space. The building offers secure parking (this unit has TWO parking spots and 2 storage lockers, 15 & 16), elevator and a prime location across from the Seawalk and beach and near all amenities. With its incredible natural lighting, this penthouse is ideal for discerning buyers seeking a luxurious lifestyle. This is the first time this penthouse has been offered for sale since this building was new. 1 dog and 1 cat is allowed. All ages allowed. (id:63267)
Home overview
- Cooling Central air conditioning
- Heat source Electric
- Heat type Forced air, heat pump
- # parking spaces 2
- # full baths 2
- # total bathrooms 2.0
- # of above grade bedrooms 2
- Has fireplace (y/n) Yes
- Community features Pets allowed, family oriented
- Subdivision Eaglesridge
- View Mountain view, ocean view
- Zoning description Multi-family
- Directions 1534180
- Lot size (acres) 0.0
- Building size 1593
- Listing # 1007303
- Property sub type Single family residence
- Status Active
- 3.251m X 2.667m
Level: Lower - Bedroom 4.089m X 3.81m
Level: Lower - Office 2.337m X 3.505m
Level: Lower - Bathroom 1.524m X 2.718m
Level: Lower - Primary bedroom 5.105m X 4.724m
Level: Lower - Laundry 2.032m X 2.057m
Level: Lower - Living room 4.801m X 7.874m
Level: Lower - Ensuite 2.87m X 1.549m
Level: Lower - Kitchen 5.004m X 4.013m
Level: Main - Dining room 4.089m X 3.2m
Level: Main
- Listing source url Https://www.realtor.ca/real-estate/28598057/401-1392-island-hwy-s-campbell-river-willow-point
- Listing type identifier Idx

$-1,299
/ Month





