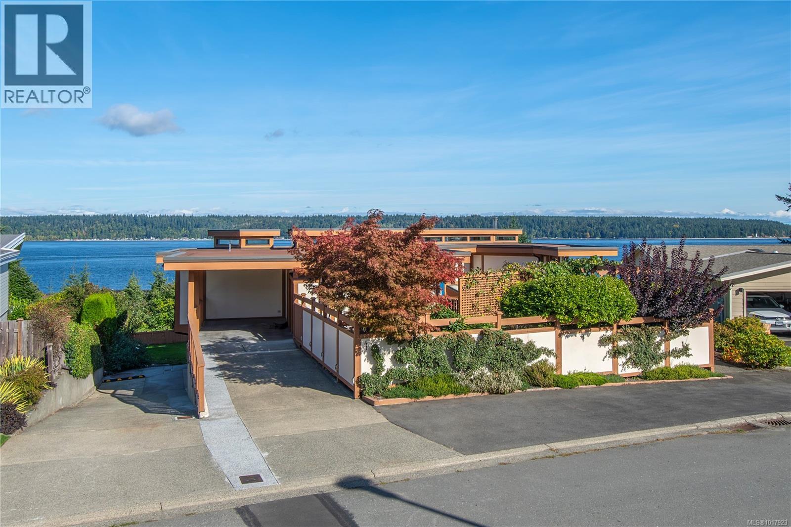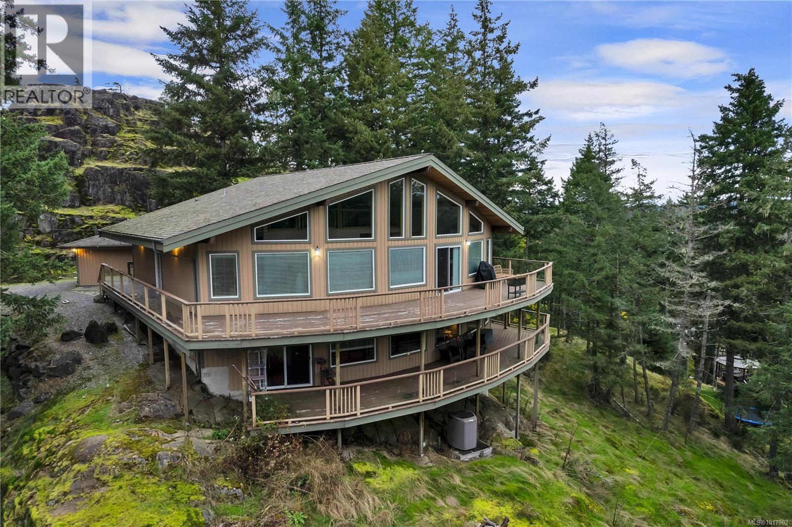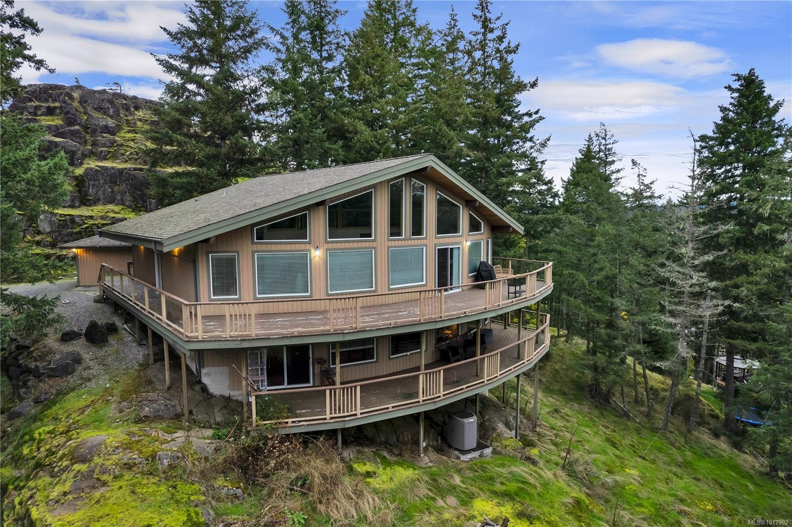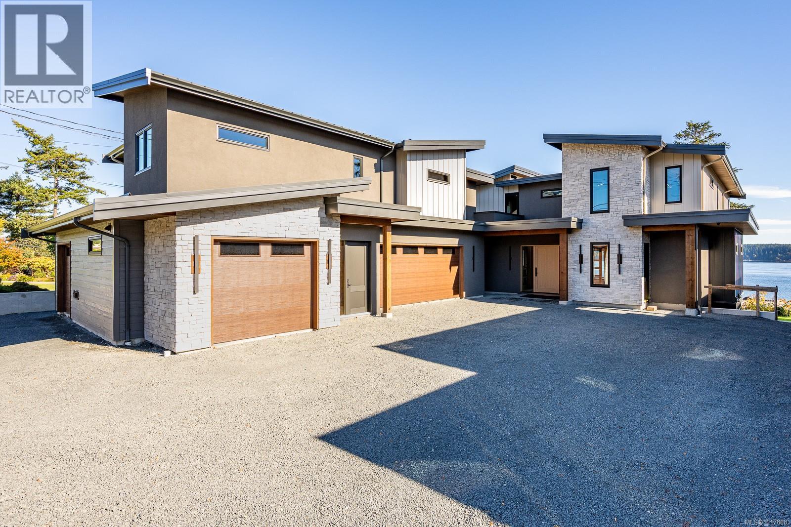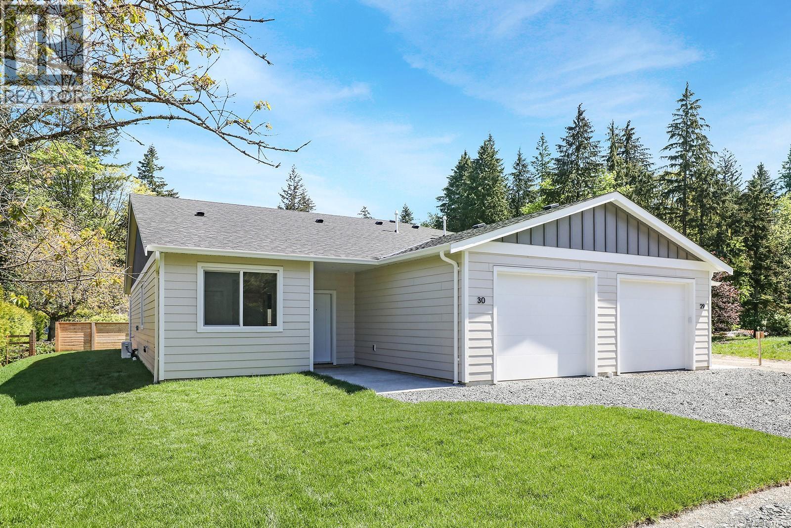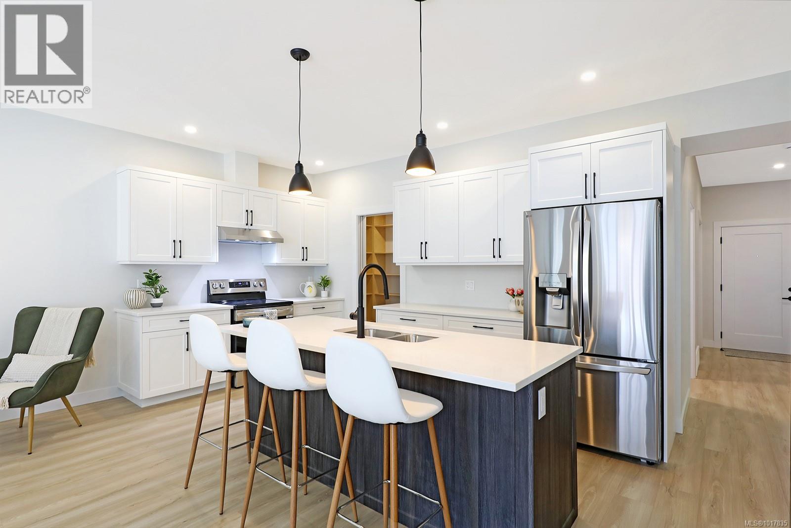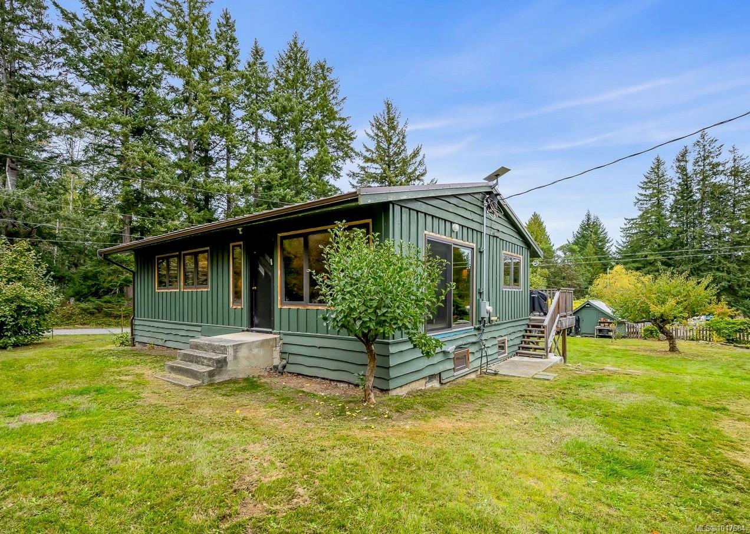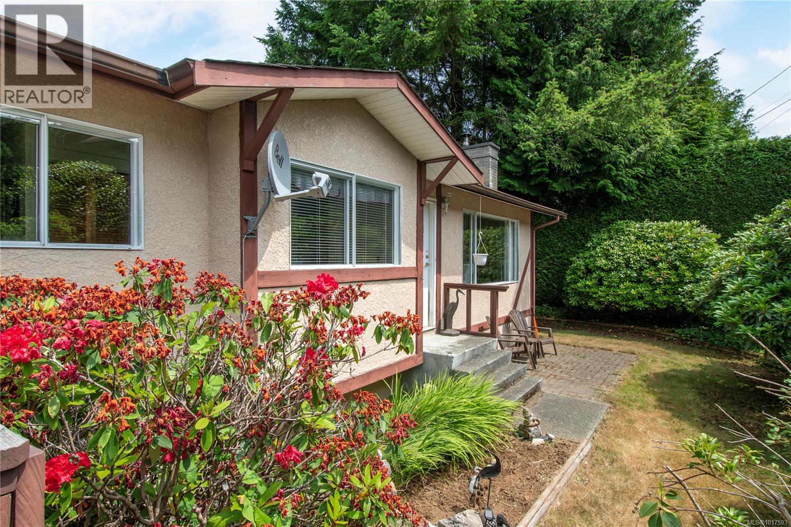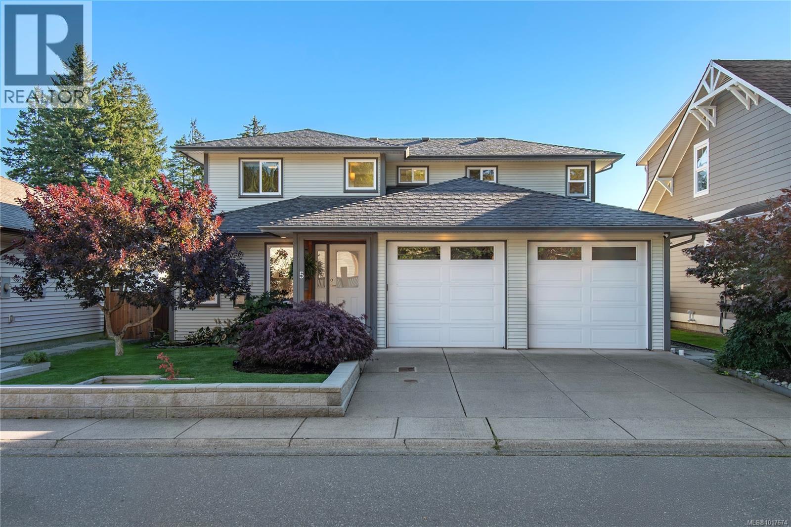- Houseful
- BC
- Campbell River
- V9W
- 141 Thulin St
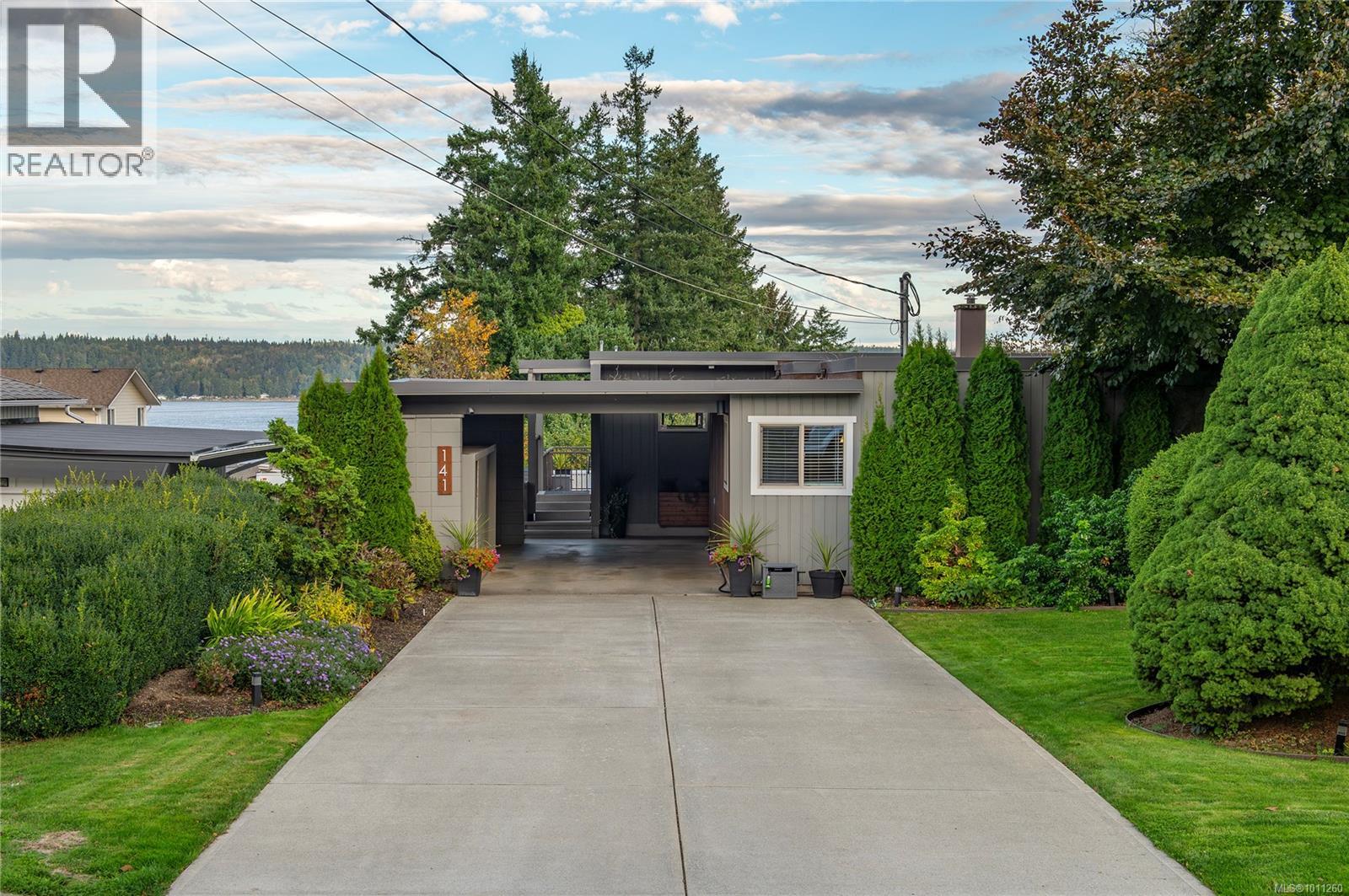
141 Thulin St
141 Thulin St
Highlights
Description
- Home value ($/Sqft)$335/Sqft
- Time on Houseful67 days
- Property typeSingle family
- StyleOther
- Median school Score
- Year built1963
- Mortgage payment
Every detail of this residence speaks of refined taste and coastal inspiration. This five bed, three bath home unfolds across 2,900 sqft and a 0.21 acre lot, with an awe-inspiring main level with a sunken living room, spacious dining area, and show-stopping kitchen that opens to an expansive deck overlooking ocean views. Post-and-beam ceilings, custom walnut cabinetry, and quartz countertops create an elevated yet welcoming environment— an incomparable offering of mid-century modern. The main level also features a primary suite with a three piece ensuite, two more bedrooms, a five piece bathroom, as well as laundry, ensuring functionality without compromising style. Downstairs, the home continues to impress with a generous family room that opens to a covered patio, creating additional space for relaxation or entertaining. Two more bedrooms provide privacy for guests or family members, while a flexible den is ideal for professional or creative pursuits. Beyond the refined interior, a 14'x12' storage room, two outdoor sheds, a greenhouse, a sizeable backyard and private lane access ties the bow on this full package. This home is a love letter to mid-century design and island living. (id:63267)
Home overview
- Cooling Air conditioned
- Heat source Natural gas
- Heat type Forced air, heat pump
- # parking spaces 5
- # full baths 3
- # total bathrooms 3.0
- # of above grade bedrooms 5
- Has fireplace (y/n) Yes
- Subdivision Campbell river central
- View Mountain view, ocean view
- Zoning description Residential
- Directions 2060773
- Lot dimensions 9148
- Lot size (acres) 0.2149436
- Building size 2909
- Listing # 1011260
- Property sub type Single family residence
- Status Active
- Storage 4.267m X 3.658m
Level: Lower - Bedroom 3.658m X 2.743m
Level: Lower - Bathroom 2.743m X 1.219m
Level: Lower - Den 4.877m X 4.572m
Level: Lower - Bedroom 3.658m X Measurements not available
Level: Lower - Family room 7.01m X 5.182m
Level: Lower - Bathroom 5 - Piece
Level: Main - Primary bedroom 5.182m X 3.353m
Level: Main - Kitchen 5.182m X 2.743m
Level: Main - Bedroom 3.658m X 2.743m
Level: Main - Ensuite 2.743m X 1.219m
Level: Main - Dining room 4.877m X Measurements not available
Level: Main - 1.524m X 2.743m
Level: Main - Living room 5.486m X 5.182m
Level: Main - Bedroom 3.048m X 3.048m
Level: Main
- Listing source url Https://www.realtor.ca/real-estate/28740423/141-thulin-st-campbell-river-campbell-river-central
- Listing type identifier Idx

$-2,600
/ Month




