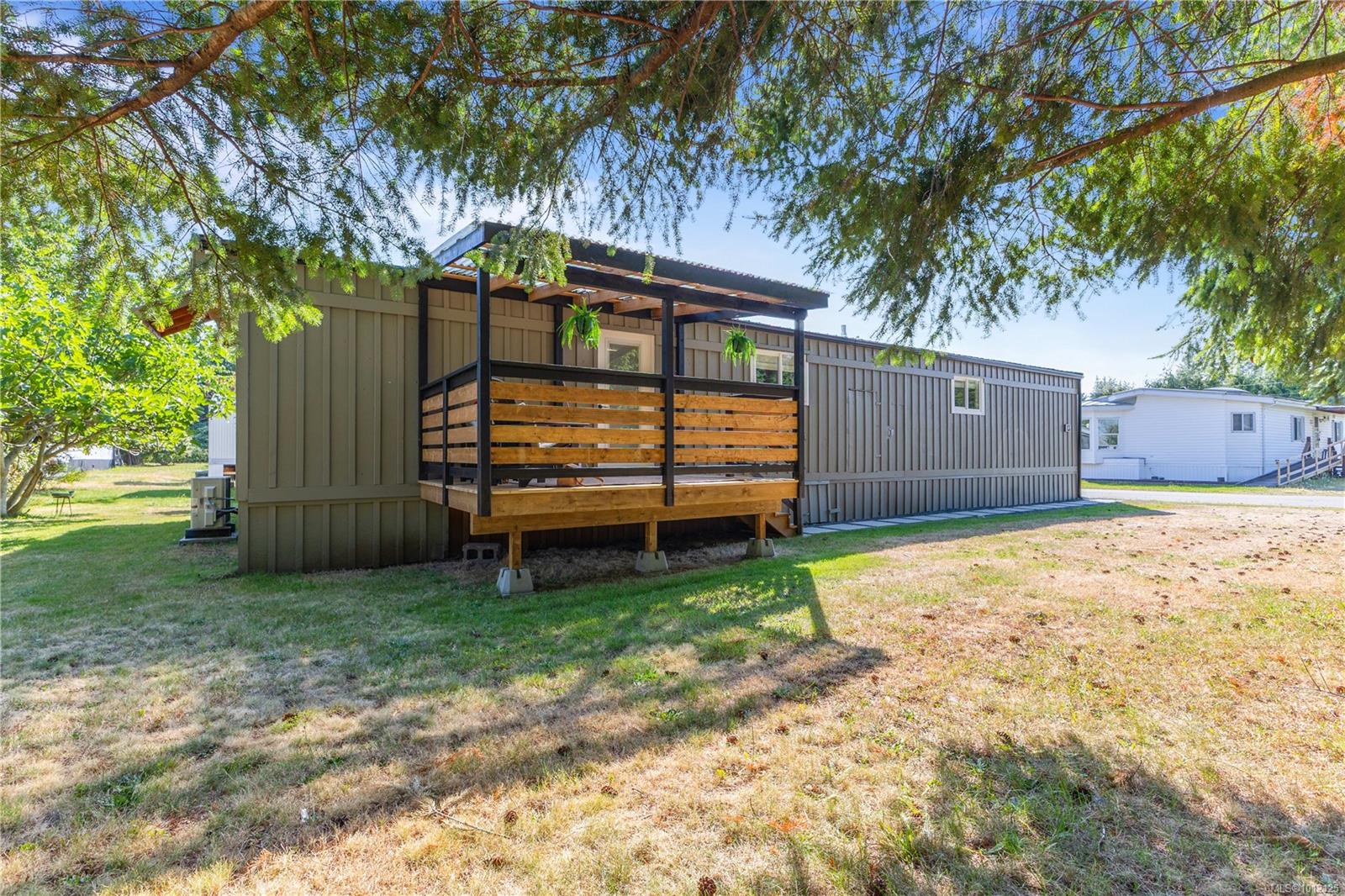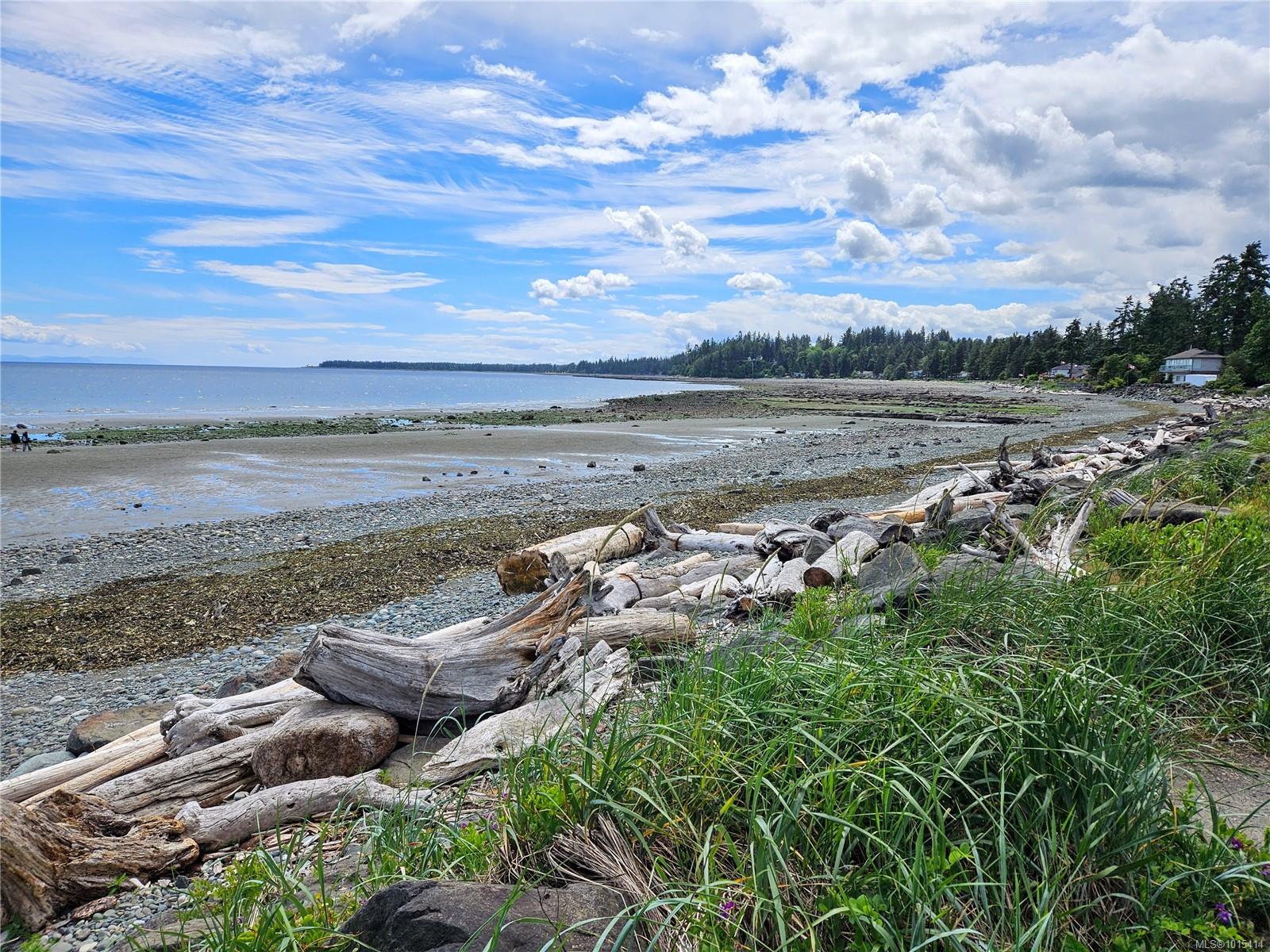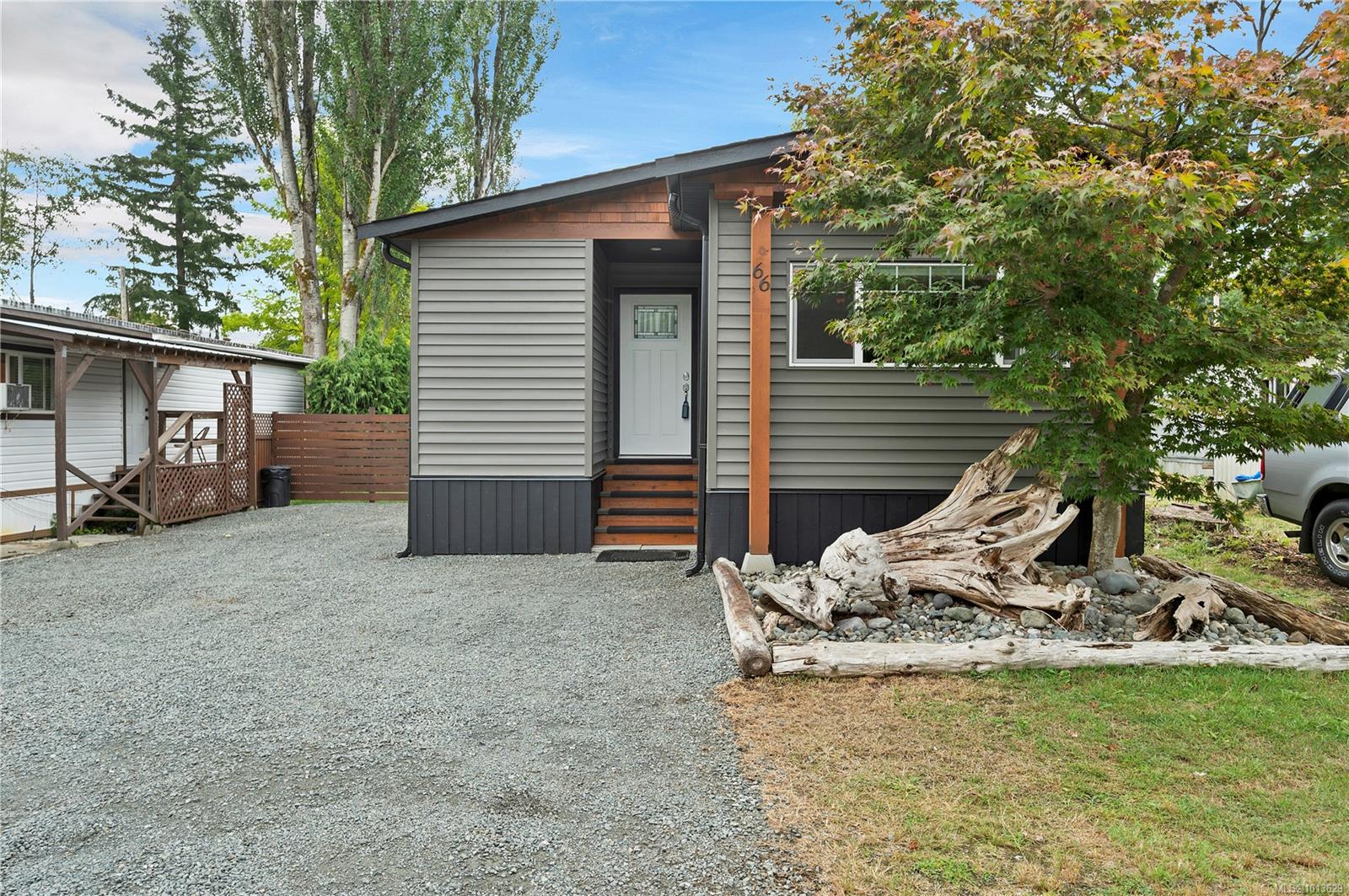- Houseful
- BC
- Campbell River
- V9W
- 1451 Perkins Rd Apt 13

1451 Perkins Rd Apt 13
1451 Perkins Rd Apt 13
Highlights
Description
- Home value ($/Sqft)$316/Sqft
- Time on Houseful54 days
- Property typeResidential
- Median school Score
- Year built1975
- Mortgage payment
This 55+ community offers a wonderful sense of peace and connection. Inside, this 2-bedroom, 1-bathroom home has been completely transformed with all new flooring, fresh paint, and a stunning new kitchen and bathroom that blend both style and function. A brand-new heat pump mini split ensures year-round comfort at the touch of a button. Step outside and enjoy two covered decks—perfect for morning coffee, summer barbecues, or simply unwinding with a book. The property also includes a handy shop, providing extra space for hobbies or storage. Just steps from the shoreline, you can stroll to the beach, breathe in the salty ocean air, and embrace the beauty of West Coast living. Whether you’re looking to downsize or find a peaceful retreat, this one has it all.
Home overview
- Cooling Wall unit(s)
- Heat type Heat pump
- Sewer/ septic Sewer connected
- Construction materials Insulation: ceiling, insulation: walls
- Foundation Slab
- Roof Membrane
- # parking spaces 2
- Parking desc Driveway, on street
- # total bathrooms 1.0
- # of above grade bedrooms 2
- # of rooms 5
- Appliances F/s/w/d
- Has fireplace (y/n) No
- Laundry information In house
- County Campbell river city of
- Area Campbell river
- Water source Municipal
- Zoning description Multi-family
- Directions 226228
- Exposure East
- Lot desc Dock/moorage, no through road, quiet area
- Lot size (acres) 0.0
- Basement information None
- Building size 744
- Mls® # 1012125
- Property sub type Manufactured
- Status Active
- Tax year 2025
- Kitchen Main: 3.48m X 3.658m
Level: Main - Primary bedroom Main: 12m X 10m
Level: Main - Bathroom Main
Level: Main - Bedroom Main: 9m X 7m
Level: Main - Living room Main: 4.699m X 3.658m
Level: Main
- Listing type identifier Idx

$10
/ Month



