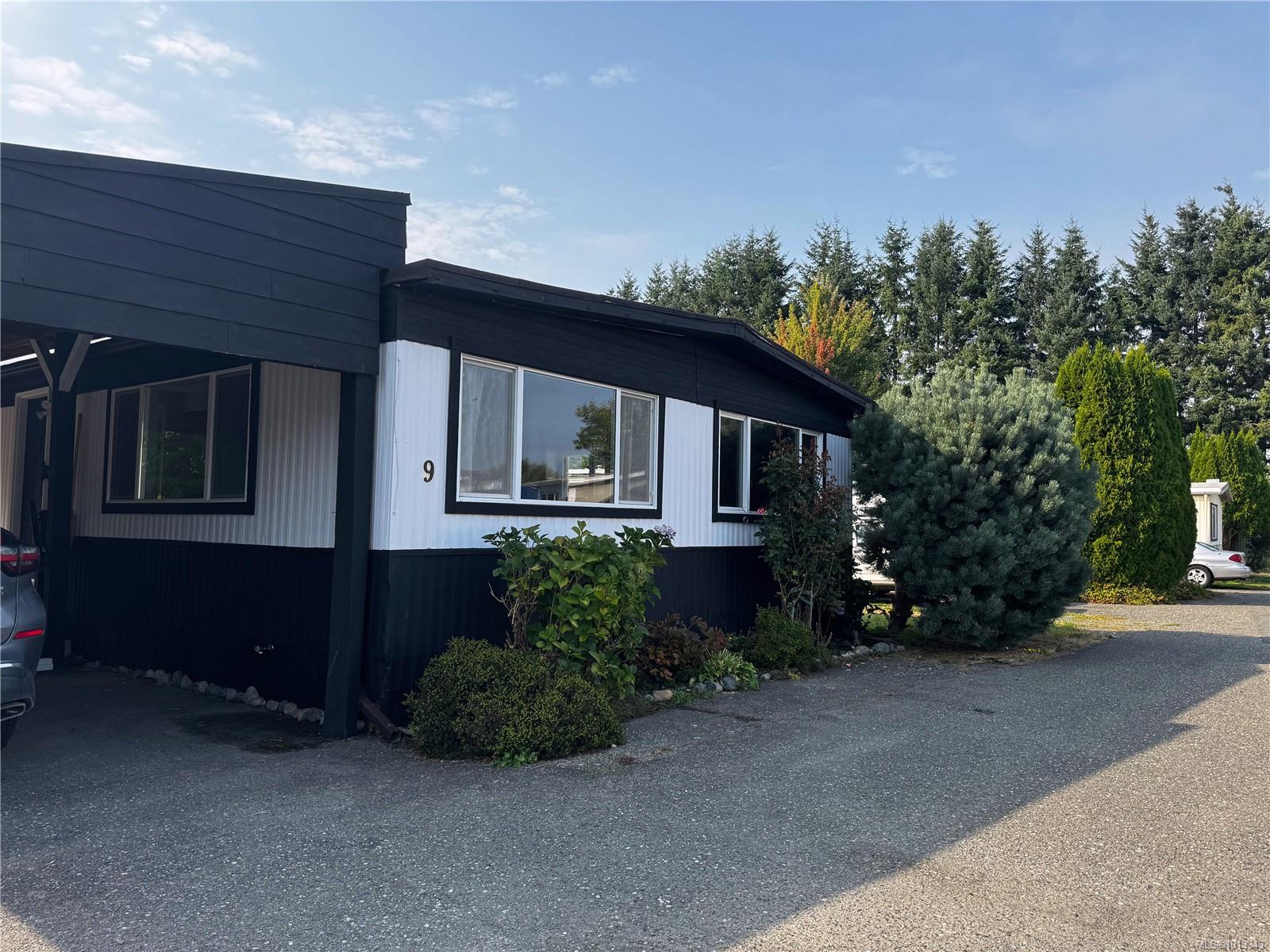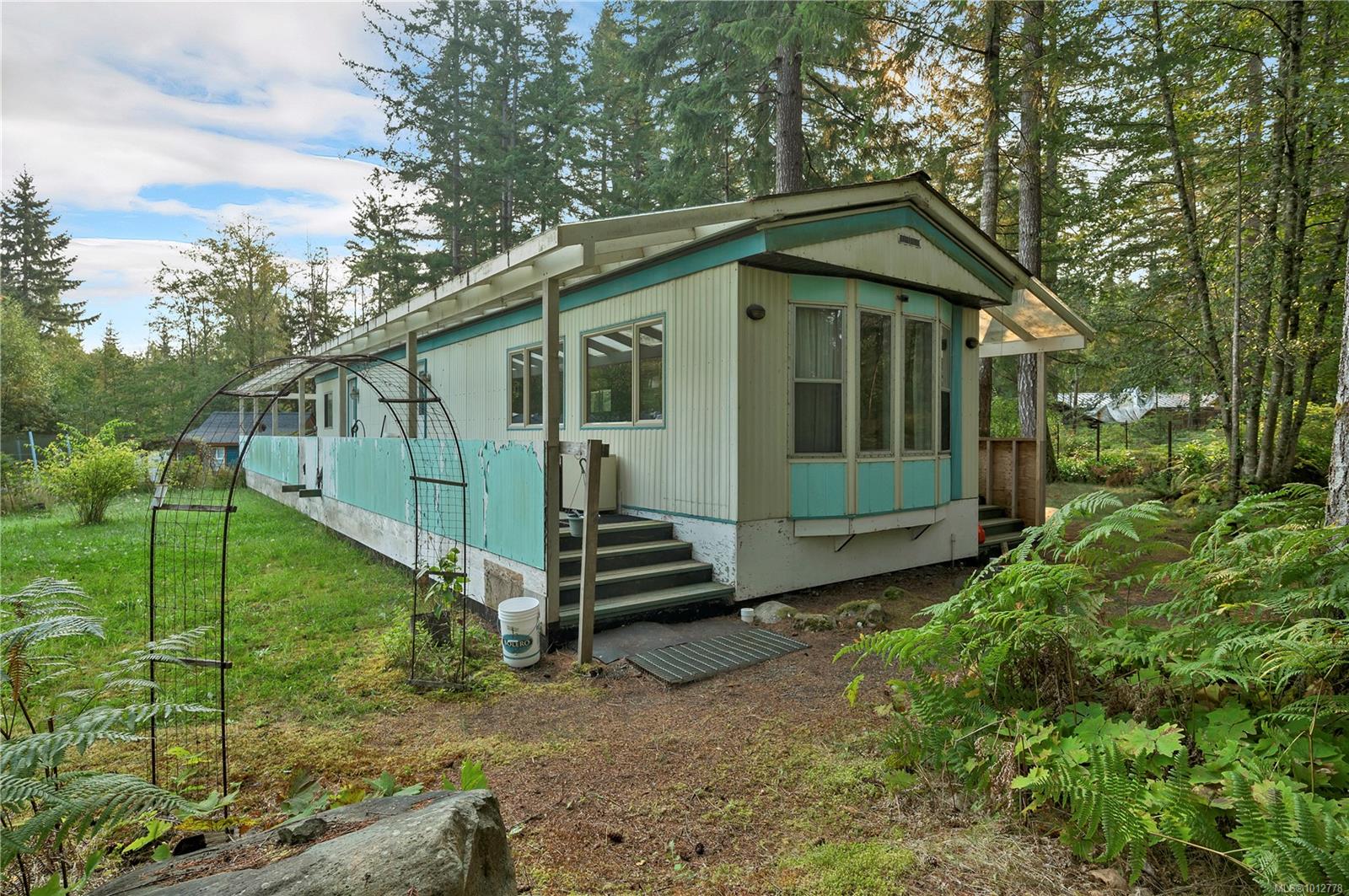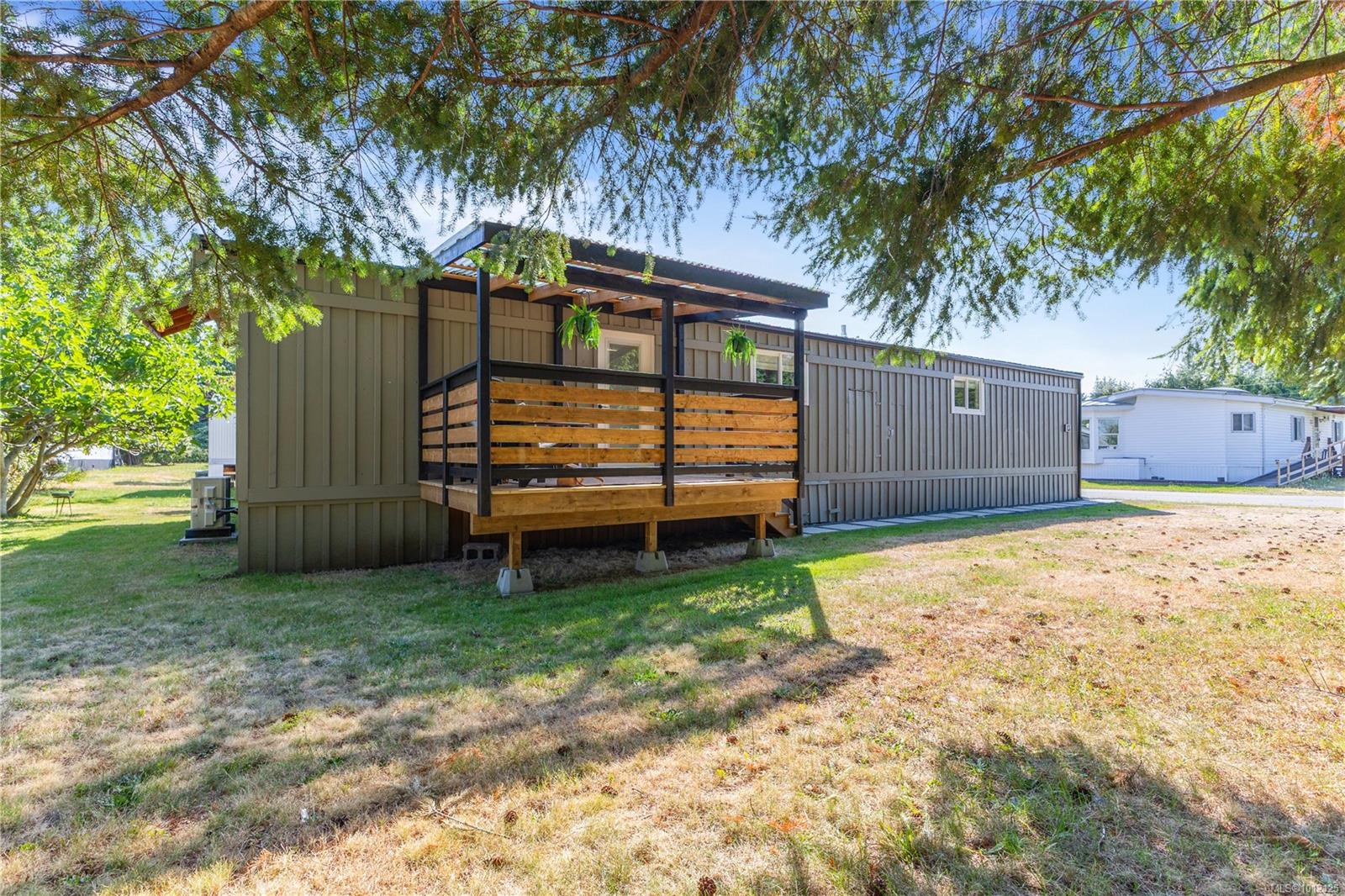- Houseful
- BC
- Campbell River
- V9W
- 1451 Perkins Rd Apt 9

1451 Perkins Rd Apt 9
1451 Perkins Rd Apt 9
Highlights
Description
- Home value ($/Sqft)$215/Sqft
- Time on Housefulnew 13 hours
- Property typeResidential
- Median school Score
- Year built1974
- Mortgage payment
Welcome to 9-1451 Perkins Road! Tucked away at the end of a quiet no-through road, this spacious 3 bedroom, 2 bathroom home is designed for comfort and ease. Inside, you’ll love the fresh updates, including brand-new flooring throughout and a brand-new heat pump to keep you comfortable in every season. The layout offers plenty of space for guests or hobbies, while the attached workshop is a dream for DIY projects, crafts, or extra storage. Step outside and enjoy the natural surroundings — it’s not unusual to see deer wandering right past your front door, creating a serene and welcoming atmosphere. This 55+ park is also small-pet friendly, so your furry companion will feel right at home too. Move-in ready, low-maintenance, and located in a peaceful area of Campbell River, this home has everything you need to settle in and start your next chapter. Book your showing today and see for yourself why this home is the perfect fit!
Home overview
- Cooling Air conditioning
- Heat type Electric, heat pump
- Sewer/ septic Sewer connected
- Construction materials Frame metal, insulation: ceiling, insulation: walls, metal siding
- Foundation Pillar/post/pier
- Roof Asphalt torch on
- Exterior features Balcony/patio, fencing: partial, garden, low maintenance yard
- Other structures Storage shed, workshop
- # parking spaces 2
- Parking desc Carport
- # total bathrooms 2.0
- # of above grade bedrooms 3
- # of rooms 12
- Flooring Laminate, mixed, vinyl
- Appliances Dishwasher, f/s/w/d
- Has fireplace (y/n) No
- Laundry information In house
- Interior features Bar, dining room, storage, workshop
- County Campbell river city of
- Area Campbell river
- Water source Municipal
- Zoning description Residential
- Directions 234593
- Exposure East
- Lot desc Adult-oriented neighbourhood, level, marina nearby, no through road, park setting, quiet area
- Lot size (acres) 0.0
- Basement information None
- Building size 1344
- Mls® # 1013343
- Property sub type Manufactured
- Status Active
- Tax year 2024
- Kitchen Main: 3.658m X 3.48m
Level: Main - Laundry Main: 8m X 5m
Level: Main - Living room Main: 4.699m X 3.48m
Level: Main - Family room Main: 15m X 11m
Level: Main - Bedroom Main: 3.175m X 3.454m
Level: Main - Bathroom Main
Level: Main - Bedroom Main: 2.134m X 2.438m
Level: Main - Dining room Main: 2.362m X 3.124m
Level: Main - Primary bedroom Main: 3.531m X 3.454m
Level: Main - Ensuite Main
Level: Main - Main: 1.727m X 1.905m
Level: Main - Other Main: 1.956m X 3.353m
Level: Main
- Listing type identifier Idx

$17
/ Month



