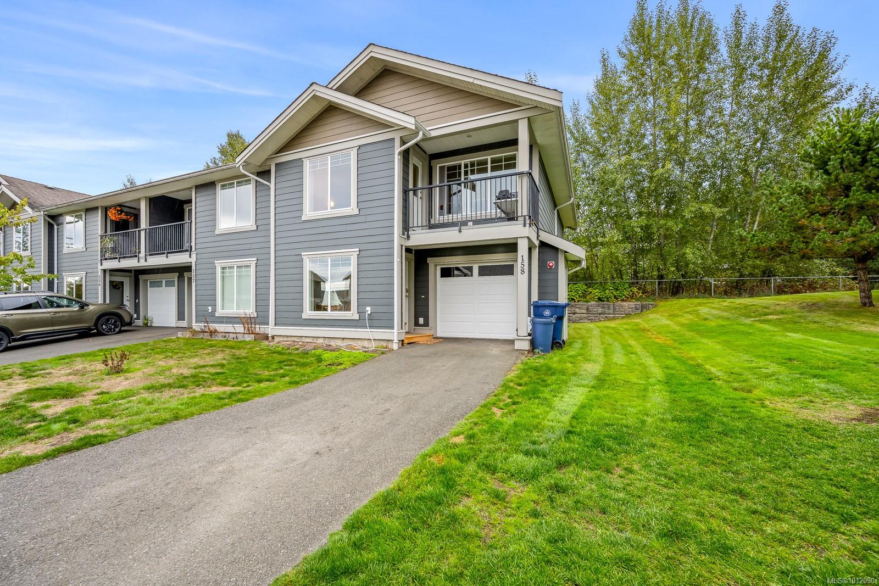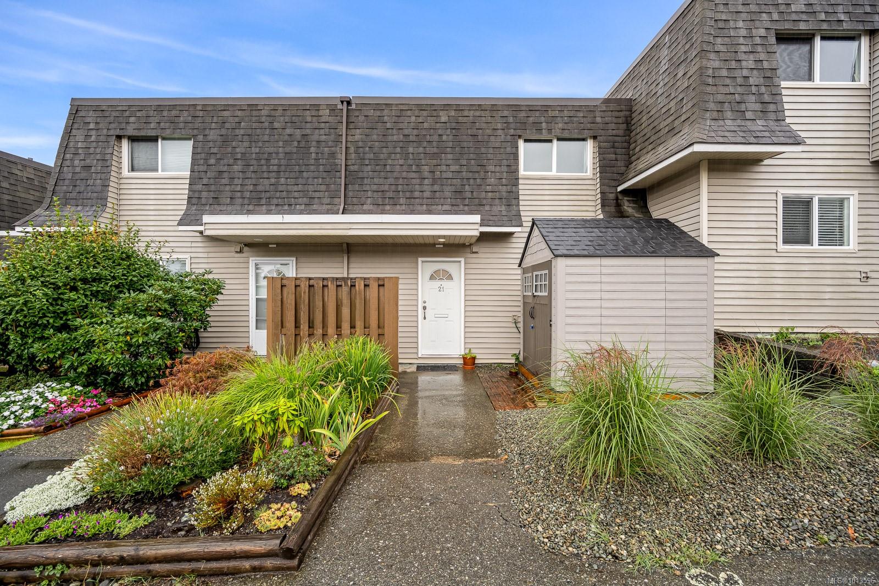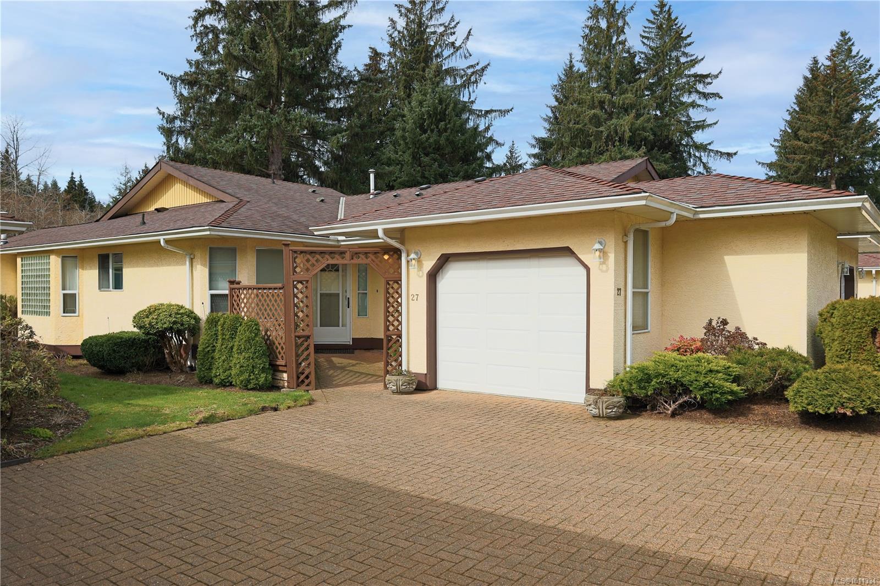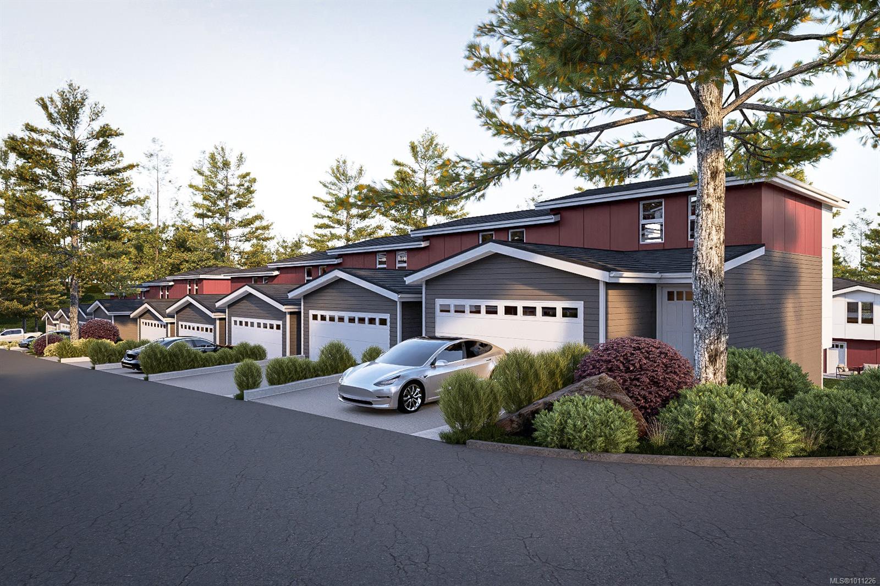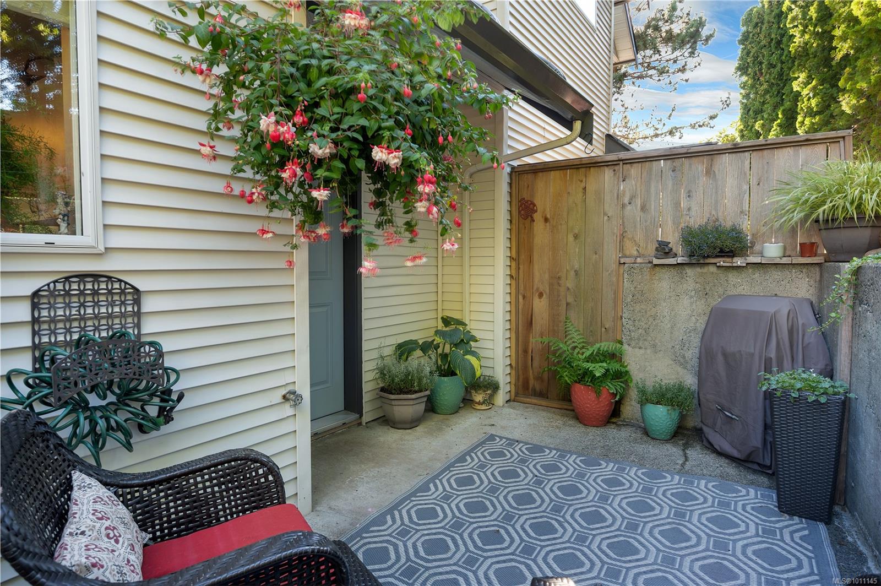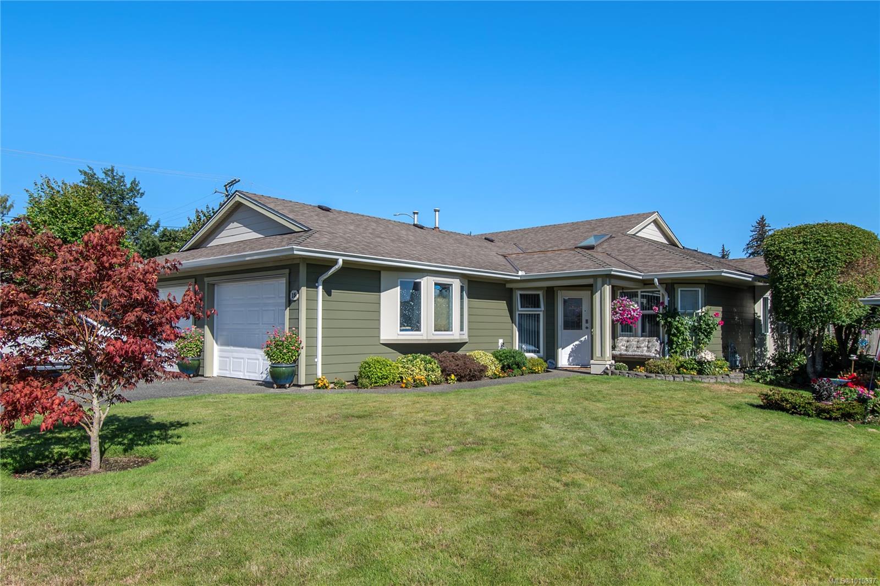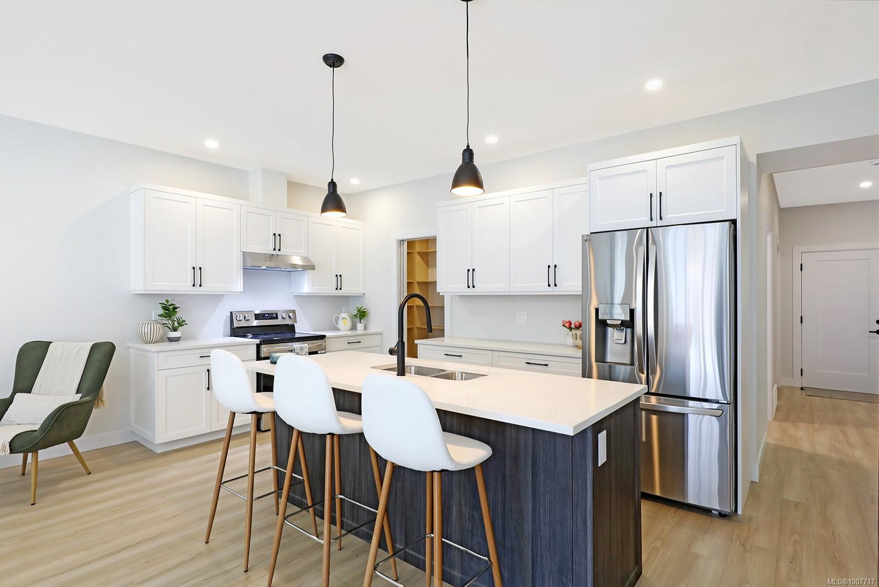- Houseful
- BC
- Campbell River
- V9W
- 1505 Croation Rd Apt 1
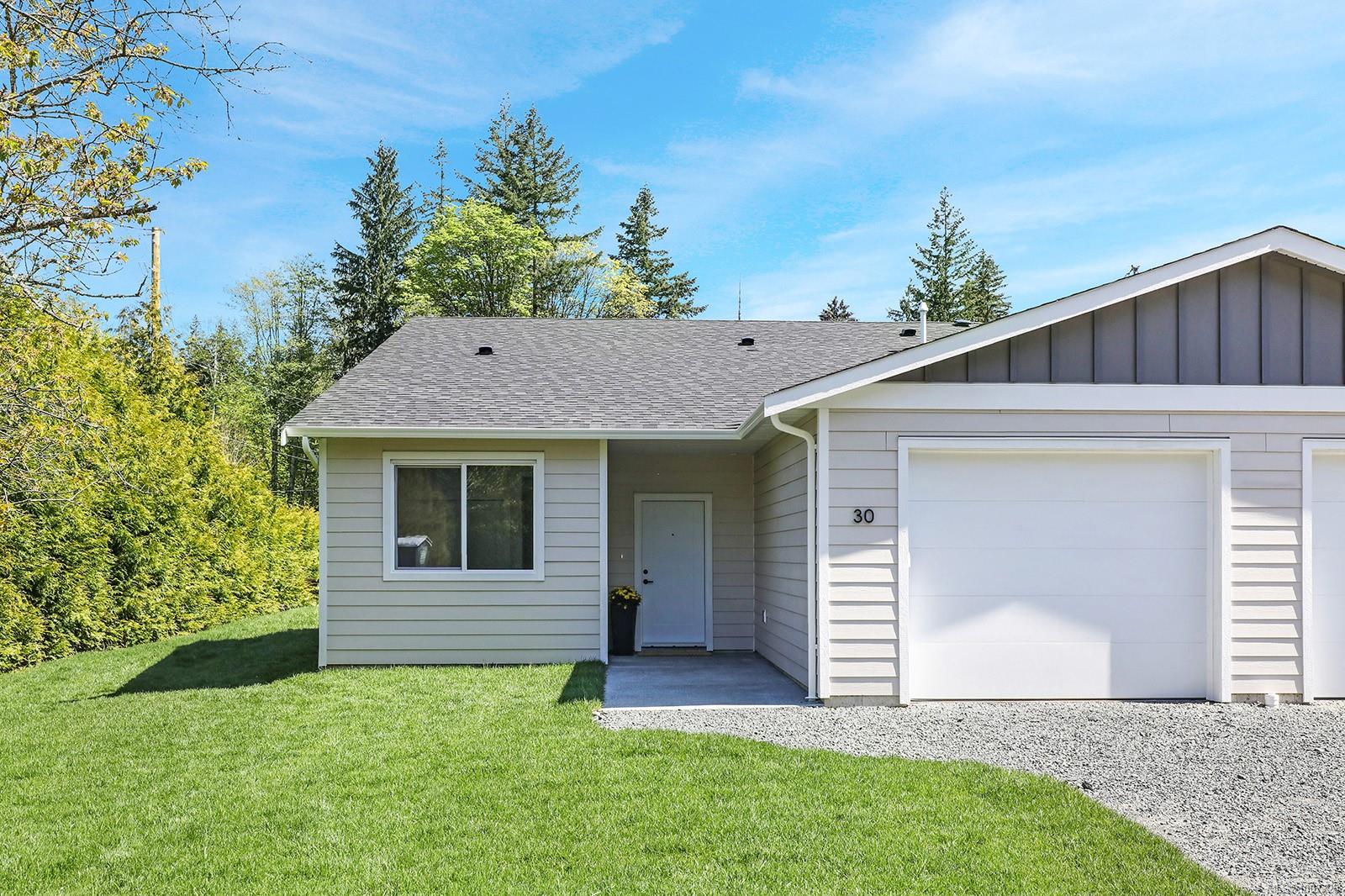
1505 Croation Rd Apt 1
1505 Croation Rd Apt 1
Highlights
Description
- Home value ($/Sqft)$375/Sqft
- Time on Houseful67 days
- Property typeResidential
- StylePatio home
- Median school Score
- Year built2025
- Garage spaces1
- Mortgage payment
Roosevelt Place brings together the best of thoughtful design, efficiency, and natural surroundings in Akers Property Solutions newest collection of pre-sale patio homes. Step inside and feel the comfort of a well-planned open layout that showcases modern finishes, quartz countertops and stainless-steel appliances reflecting a clean and polished aesthetic. Built to higher standards with Step Code 4 Energy Efficiency, these homes offer better air quality, lower utility costs, and the quiet reliability of a Dettson high efficiency heating and cooling system. The primary offers a generous walk-in closet and ensuite featuring a walk-in shower. Two additional bedrooms provide flexibility for guests, home office, or creative space—designed to suit your lifestyle. Enjoy a fully fenced yard with a covered patio. Large single-car garage, full driveway, and convenient location minutes from shopping, trails, and the ocean, Roosevelt Place offers the freedom to live simply—without compromises.
Home overview
- Cooling Air conditioning, hvac
- Heat type Forced air, heat pump, natural gas
- Sewer/ septic Sewer connected
- # total stories 1
- Building amenities Common area
- Construction materials Cement fibre, insulation: ceiling, insulation: walls
- Foundation Slab
- Roof Asphalt shingle
- Exterior features Balcony/patio, fencing: full, low maintenance yard
- # garage spaces 1
- # parking spaces 40
- Has garage (y/n) Yes
- Parking desc Driveway, garage
- # total bathrooms 2.0
- # of above grade bedrooms 3
- # of rooms 8
- Flooring Carpet, laminate, mixed, tile
- Appliances Dishwasher, dryer, f/s/w/d, oven/range electric, washer
- Has fireplace (y/n) No
- Laundry information In house
- Interior features Dining/living combo
- County Campbell river city of
- Area Campbell river
- Water source Municipal
- Zoning description Residential
- Exposure East
- Lot desc Central location, family-oriented neighbourhood, landscaped, quiet area, recreation nearby, shopping nearby
- Lot size (acres) 0.0
- Basement information None
- Building size 1517
- Mls® # 1007720
- Property sub type Townhouse
- Status Active
- Tax year 2025
- Laundry Main: 2.667m X 2.388m
Level: Main - Main: 5.893m X 5.588m
Level: Main - Bathroom Main: 3.073m X 1.549m
Level: Main - Kitchen Main: 4.597m X 3.15m
Level: Main - Ensuite Main: 3.759m X 1.854m
Level: Main - Bedroom Main: 3.683m X 3.073m
Level: Main - Primary bedroom Main: 3.962m X 3.759m
Level: Main - Bedroom Main: 3.759m X 3.048m
Level: Main
- Listing type identifier Idx

$-1,317
/ Month

