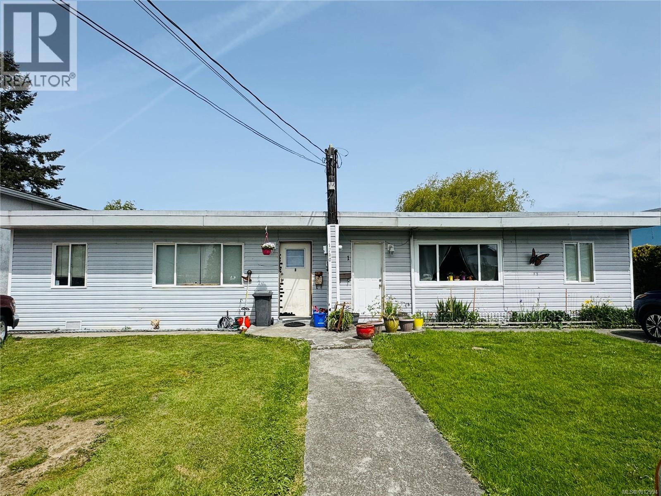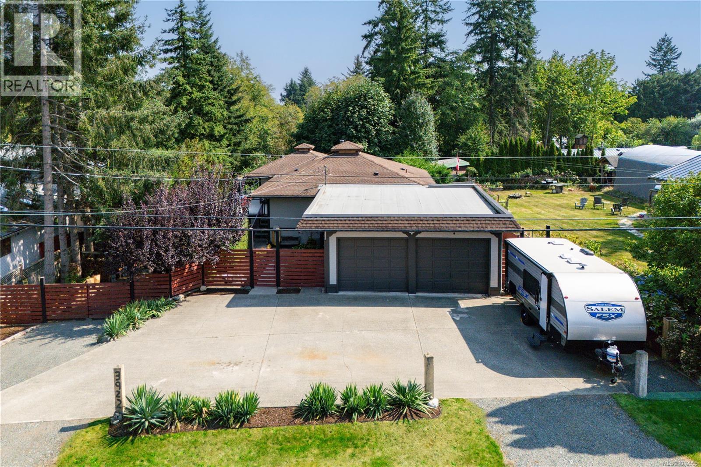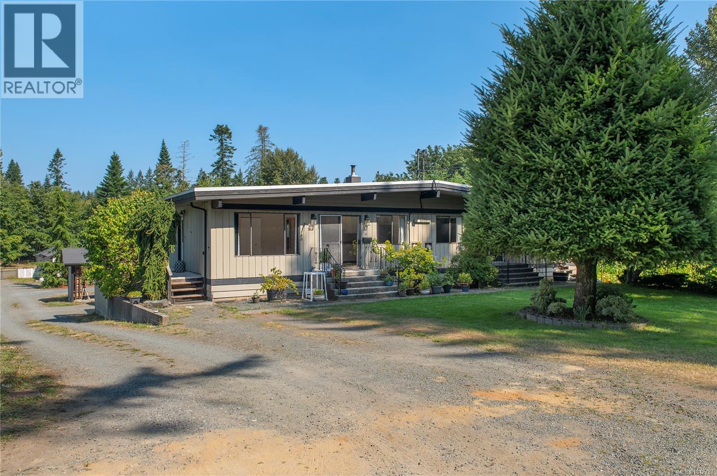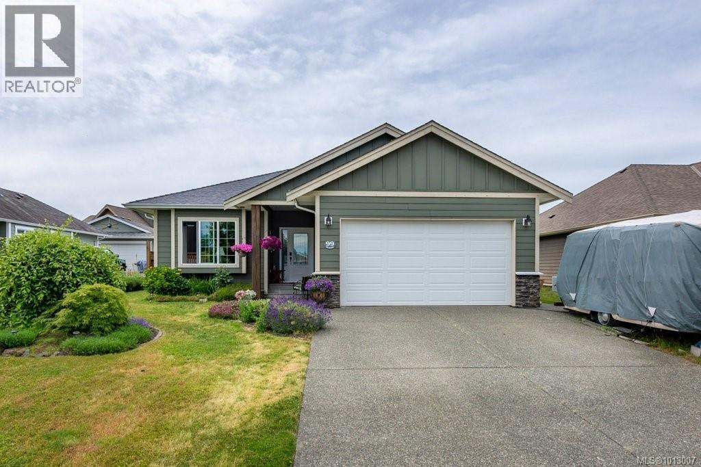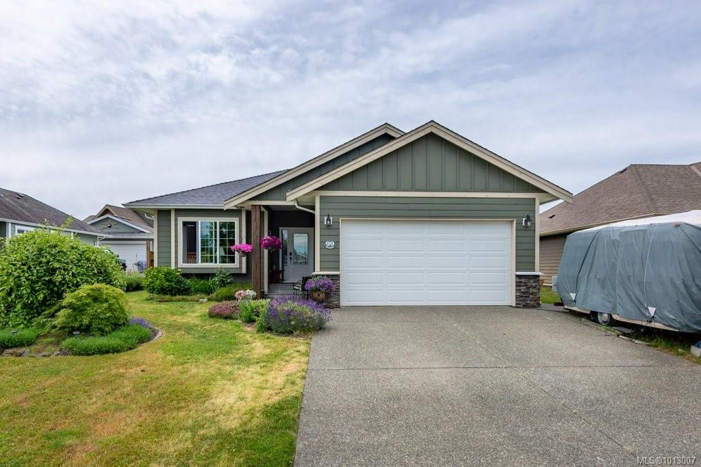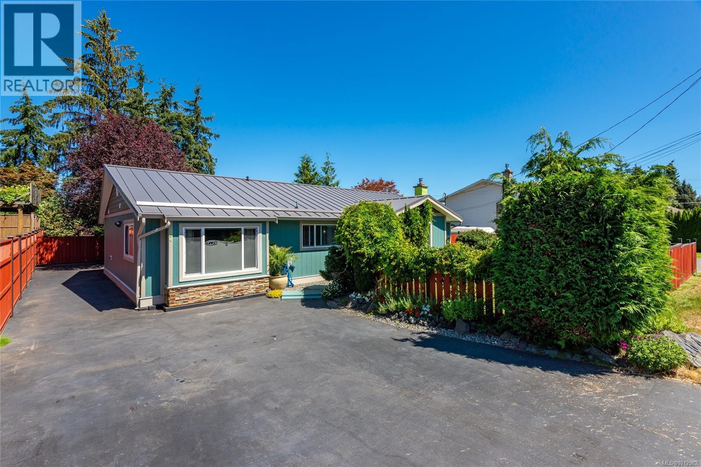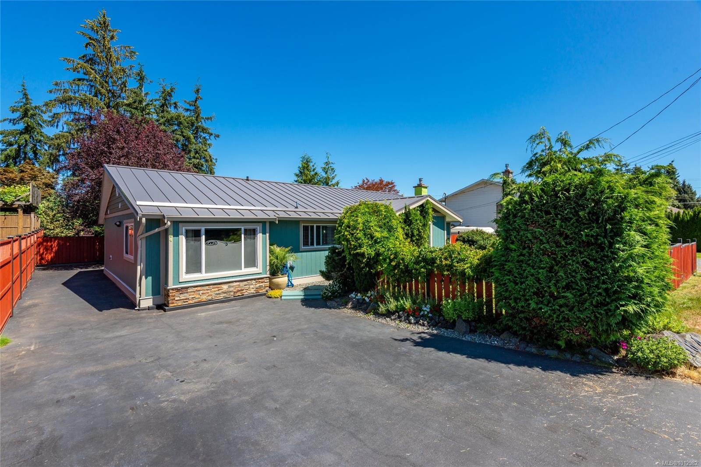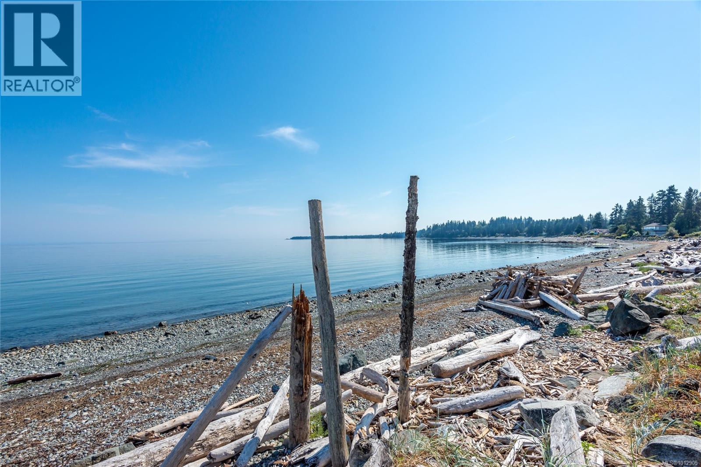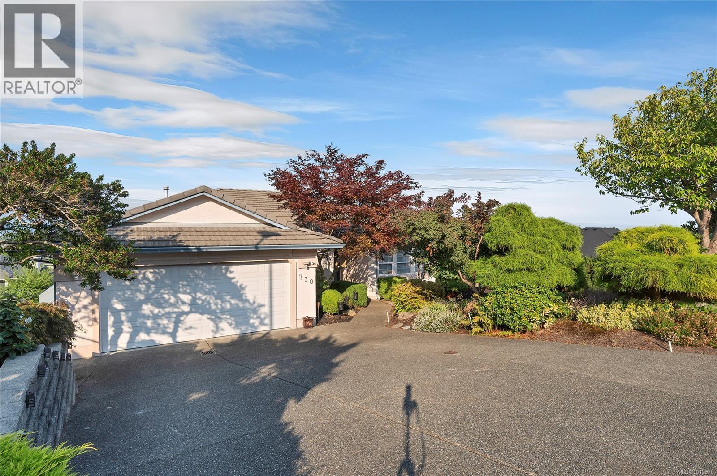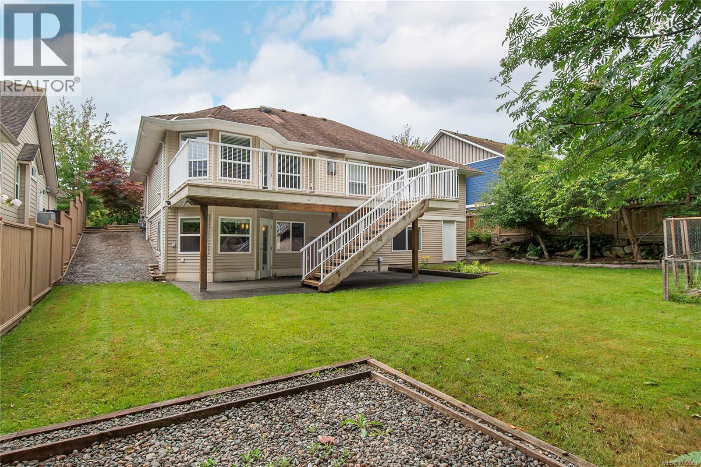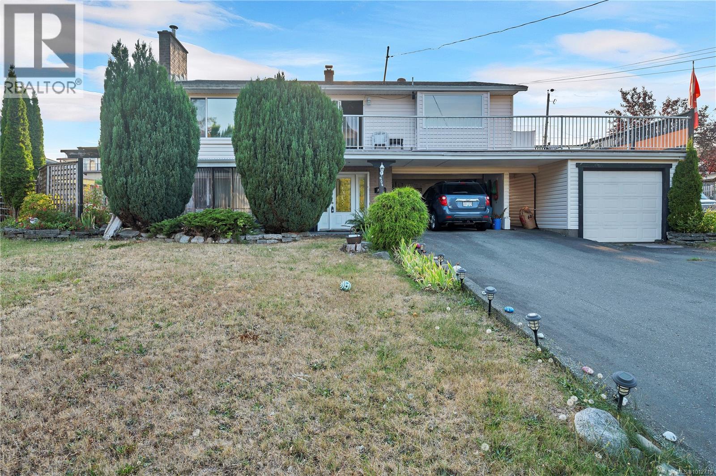- Houseful
- BC
- Campbell River
- V9W
- 1526 Stag Rd
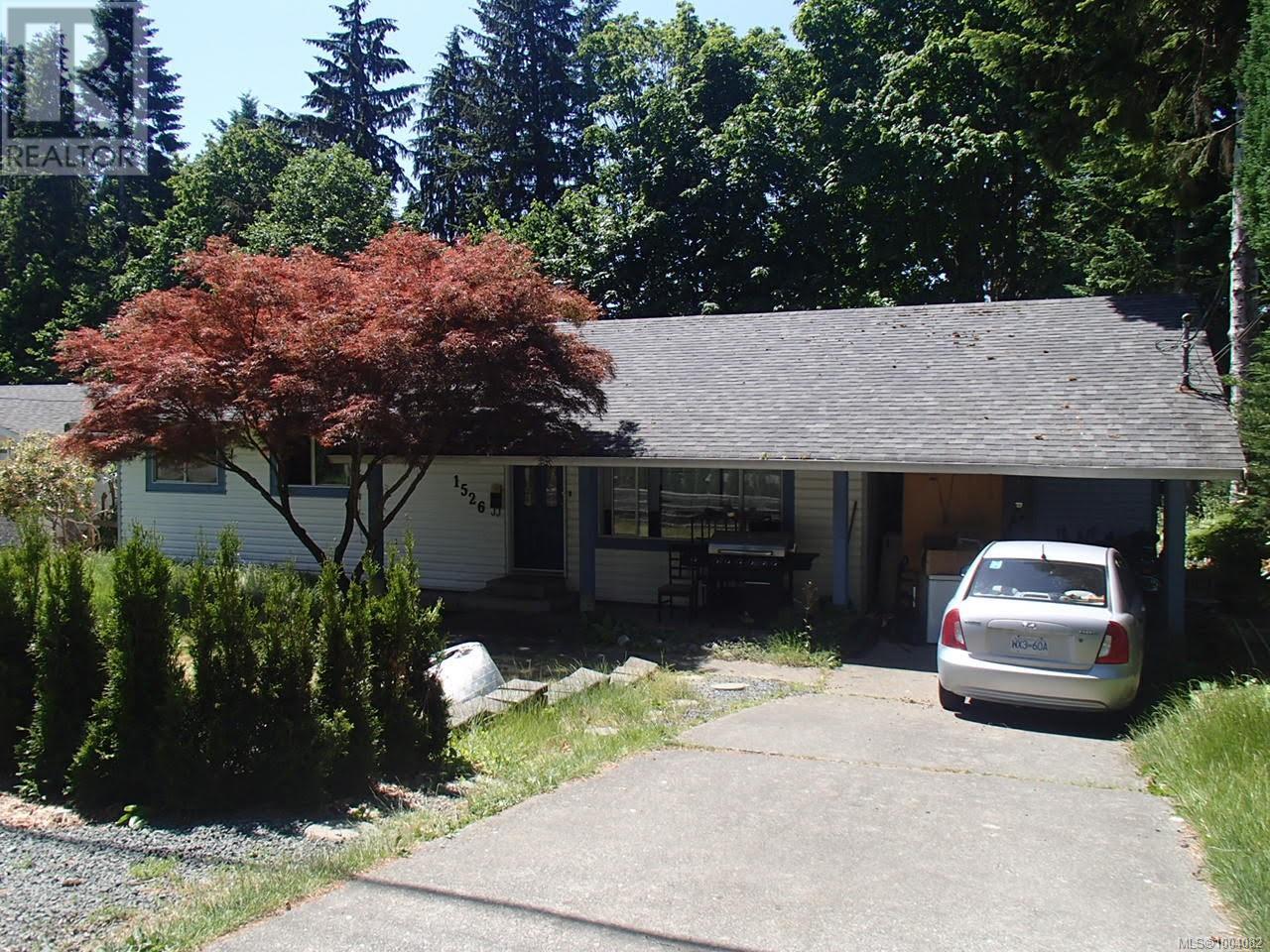
1526 Stag Rd
For Sale
78 Days
$674,800 $26K
$649,000
5 beds
3 baths
2,320 Sqft
1526 Stag Rd
For Sale
78 Days
$674,800 $26K
$649,000
5 beds
3 baths
2,320 Sqft
Highlights
This home is
15%
Time on Houseful
78 Days
Campbell River
-3.38%
Description
- Home value ($/Sqft)$280/Sqft
- Time on Houseful78 days
- Property typeSingle family
- StyleCharacter
- Year built1991
- Mortgage payment
This court-ordered foreclosure sale is for a 1991-built, single-family bungalow located in a mature neighborhood at 1526 Stag Road, Campbell River. The home features three bedrooms, two bathrooms, multiple skylights, and a walk-out basement with a family room, two additional bedrooms, and a bathroom. With 1,168 sq. ft. above grade and a 1,152 sq. ft. basement, the house sits on a 7,637 sq. ft. lot zoned R-I. Deferred maintenance is evident throughout - damaged siding, unfinished deck, stained carpet. The property is sold ''As Is Where Is'' Fixtures only 24 hour notice for all showings Please email rpluke50@gmail.com for more information - Thanks Luke (id:55581)
Home overview
Amenities / Utilities
- Cooling None
- Heat source Natural gas
- Heat type Forced air
Exterior
- # parking spaces 3
Interior
- # full baths 3
- # total bathrooms 3.0
- # of above grade bedrooms 5
Location
- Subdivision Willow point
- Zoning description Residential
Lot/ Land Details
- Lot dimensions 7637
Overview
- Lot size (acres) 0.1794408
- Building size 2320
- Listing # 1004082
- Property sub type Single family residence
- Status Active
Rooms Information
metric
- Laundry 3.048m X 2.438m
Level: Lower - Family room 6.096m X 4.267m
Level: Lower - Bedroom 3.353m X 3.048m
Level: Lower - Bathroom 2.438m X 1.829m
Level: Lower - Bedroom 3.353m X 3.048m
Level: Lower - Ensuite 1.829m X 1.829m
Level: Main - Kitchen 3.658m X 3.048m
Level: Main - Primary bedroom 4.267m X 3.658m
Level: Main - Bedroom 3.353m X 3.048m
Level: Main - Living room 4.877m X 4.267m
Level: Main - Bedroom 3.353m X 3.048m
Level: Main - Bathroom 2.438m X 1.829m
Level: Main
SOA_HOUSEKEEPING_ATTRS
- Listing source url Https://www.realtor.ca/real-estate/28495156/1526-stag-rd-campbell-river-willow-point
- Listing type identifier Idx
The Home Overview listing data and Property Description above are provided by the Canadian Real Estate Association (CREA). All other information is provided by Houseful and its affiliates.

Lock your rate with RBC pre-approval
Mortgage rate is for illustrative purposes only. Please check RBC.com/mortgages for the current mortgage rates
$-1,731
/ Month25 Years fixed, 20% down payment, % interest
$
$
$
%
$
%

Schedule a viewing
No obligation or purchase necessary, cancel at any time
Nearby Homes
Real estate & homes for sale nearby


