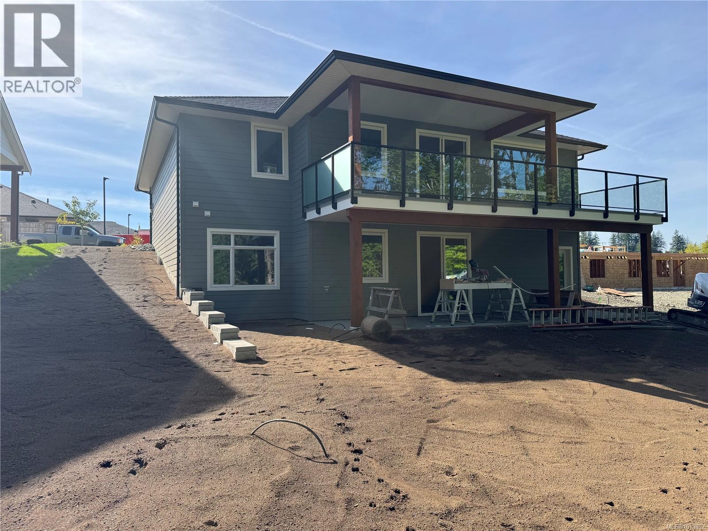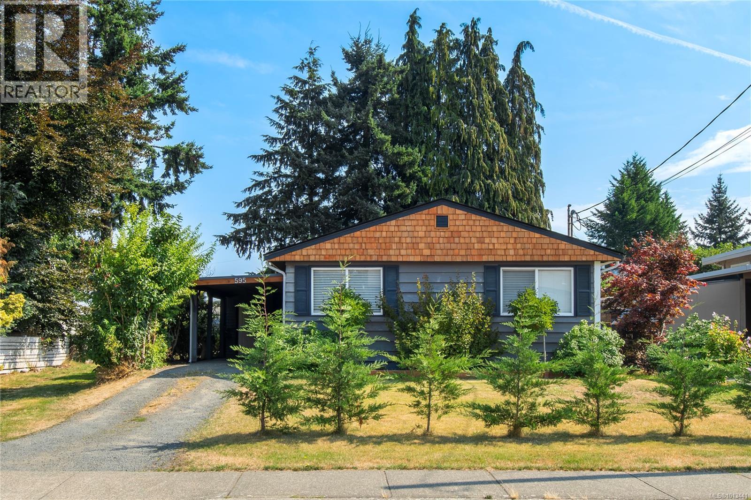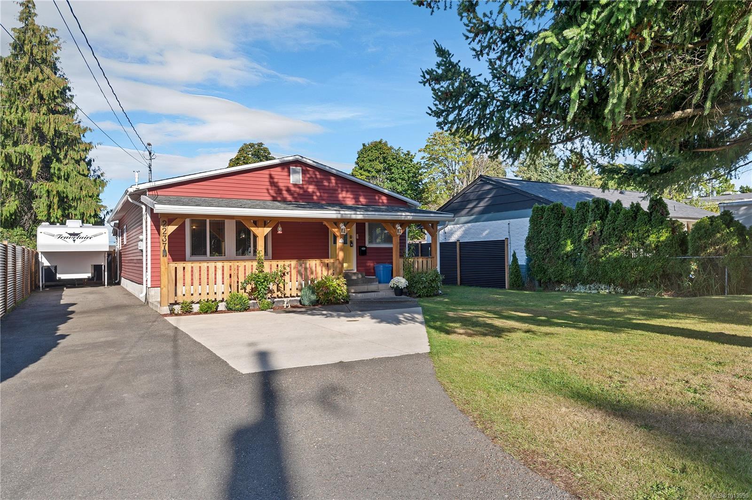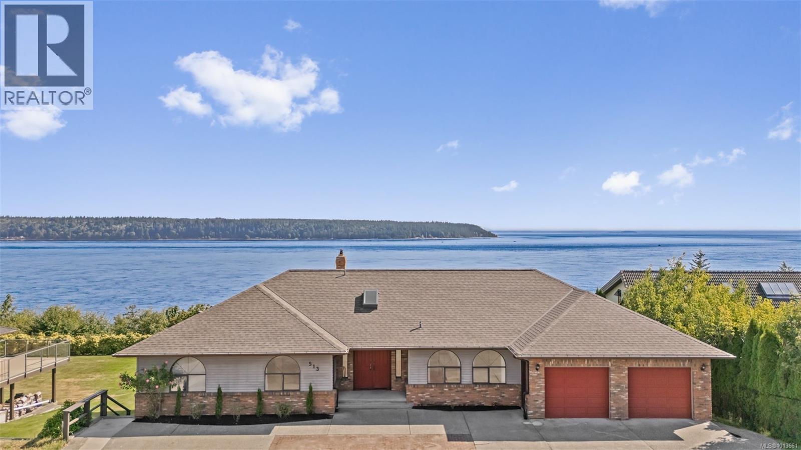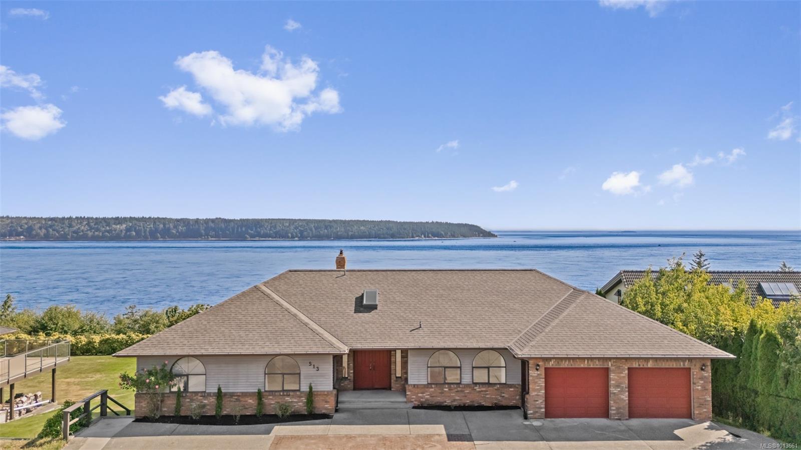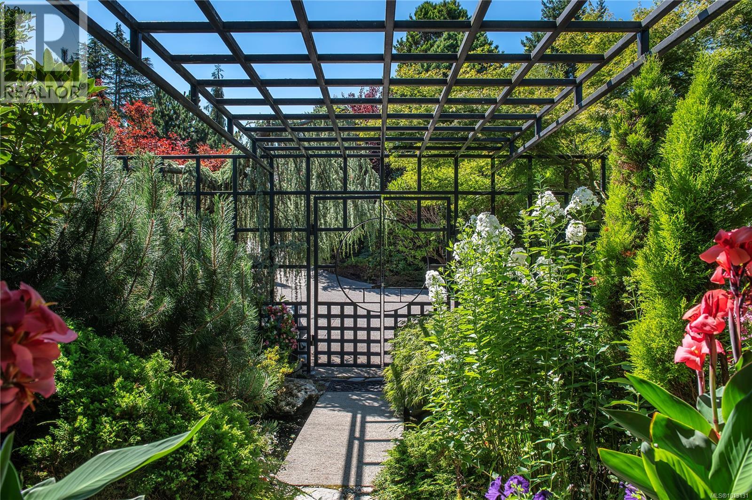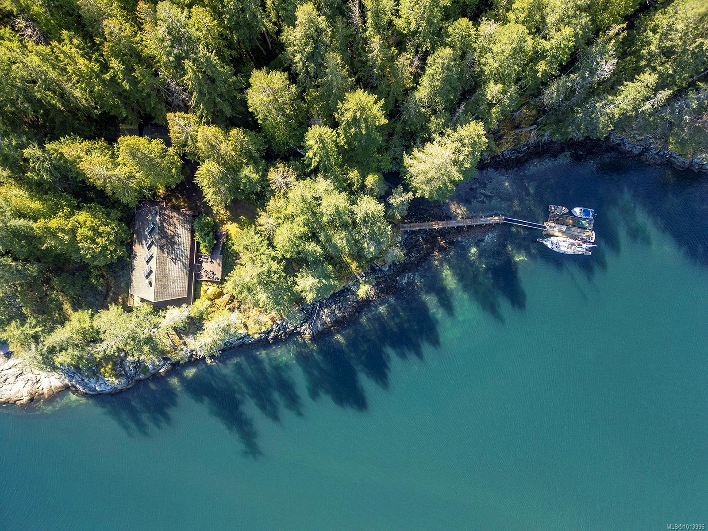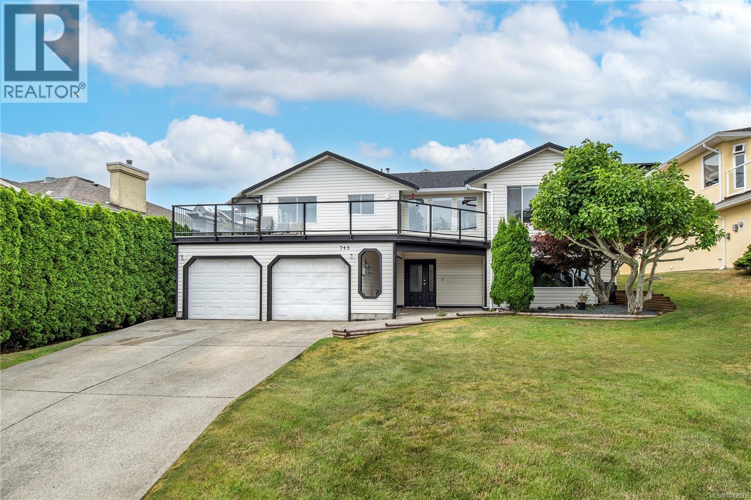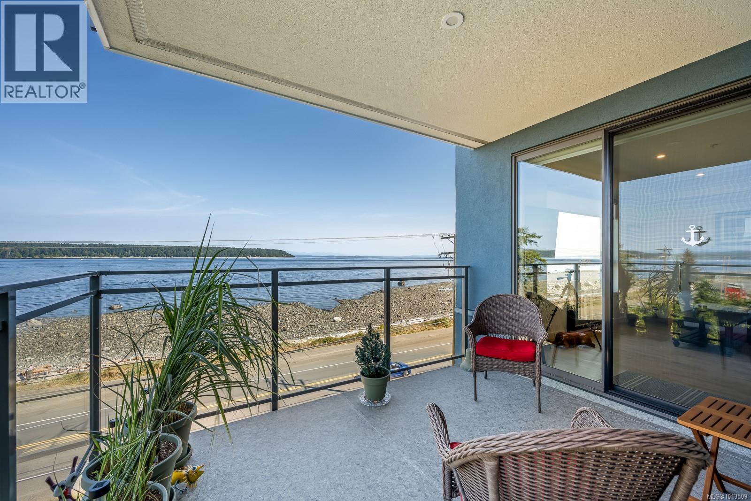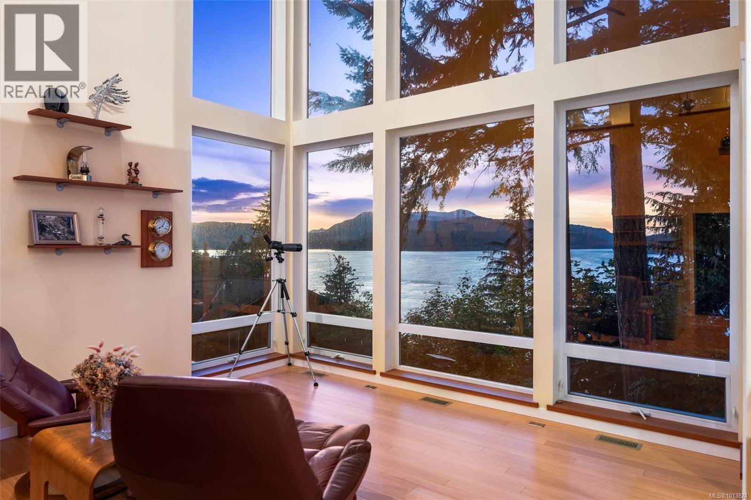- Houseful
- BC
- Campbell River
- V9W
- 1580 Glen Eagle Dr Apt 21
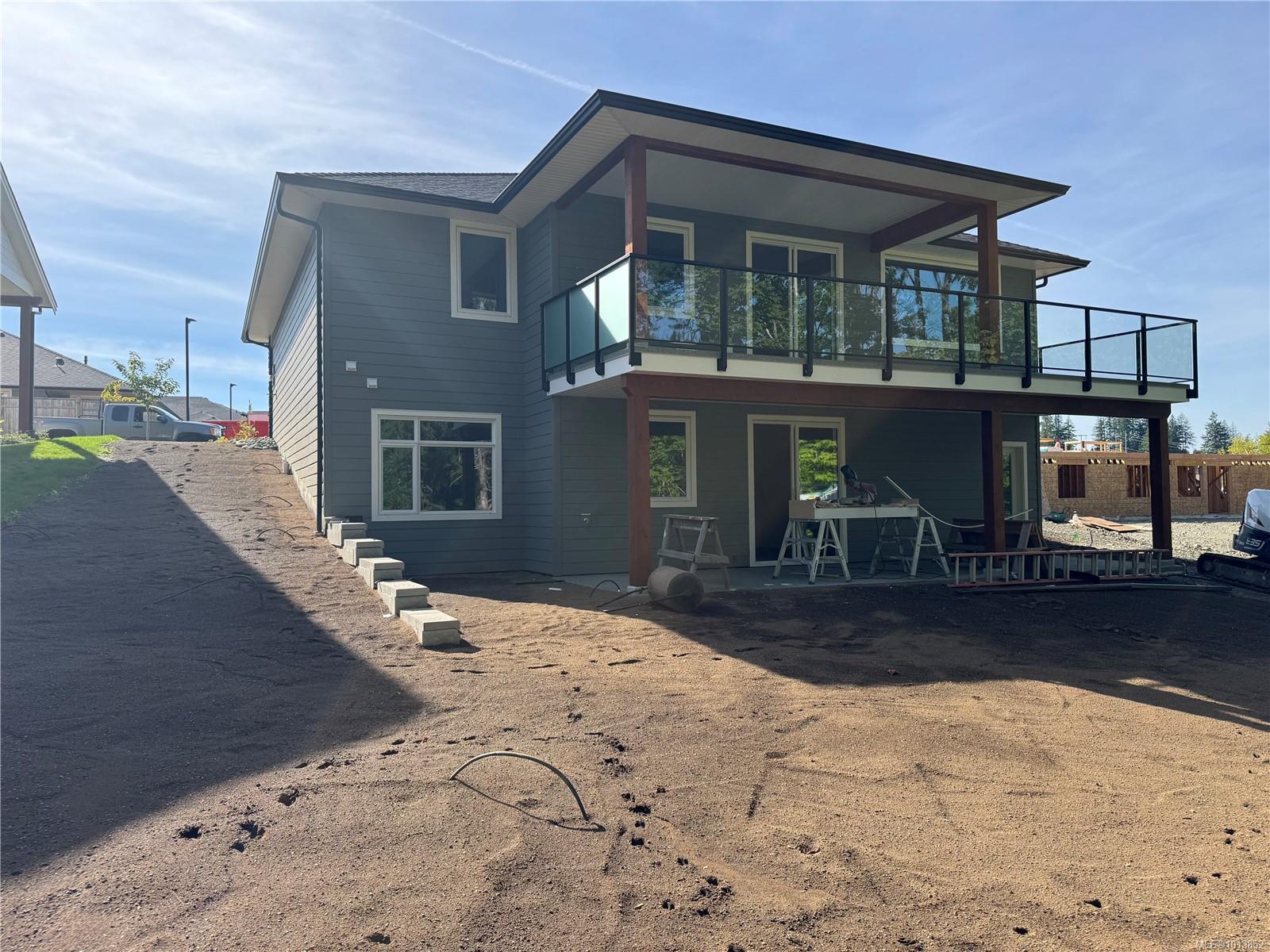
1580 Glen Eagle Dr Apt 21
1580 Glen Eagle Dr Apt 21
Highlights
Description
- Home value ($/Sqft)$314/Sqft
- Time on Housefulnew 3 hours
- Property typeResidential
- StylePatio home, contemporary
- Median school Score
- Lot size7,841 Sqft
- Year built2025
- Garage spaces1
- Mortgage payment
Eagle Ridge Executive Patio Homes is a 28-unit quality development offering a combination of 22 half duplexes plus 6 free-standing ranchers. This luxury free-standing, single-family home showcases 2960 sqft. with a walk-out basement and an in-law suite! The abundance of living areas includes a living room, a family room, a rec room and two large, partially covered patio areas that are each almost 32' long! This patio home is loaded with custom features and upgrades. Energy Rating Step 4 code - electric heat pump with nat gas furnace + HRV, nat gas hot water on demand, nat gas fireplace, roughed-in for an electric vehicle charging station. Appliances, landscaping, + fencing included. Central location conveniently situated on a hop and a skip to shopping, nature trails, and recreational facilities such as the world-class golfing facility Campbell River Golf and Country Club. Contemporary Designs. Beautiful finishes, quality construction, 10-5-2 New Home Warranty. Move-in ready by Nov!
Home overview
- Cooling Hvac
- Heat type Forced air, heat pump, natural gas
- Sewer/ septic Sewer connected
- Construction materials Cement fibre, frame wood, insulation all
- Foundation Concrete perimeter
- Roof Fibreglass shingle
- Exterior features Balcony/patio, fencing: partial, garden
- # garage spaces 1
- # parking spaces 2
- Has garage (y/n) Yes
- Parking desc Driveway, garage
- # total bathrooms 4.0
- # of above grade bedrooms 4
- # of rooms 17
- Flooring Carpet, laminate
- Appliances Dishwasher, f/s/w/d, garburator, range hood
- Has fireplace (y/n) Yes
- Laundry information In unit
- Interior features Closet organizer, dining/living combo, eating area, kitchen roughed-in, storage
- County Campbell river city of
- Area Campbell river
- View Other
- Water source Municipal
- Zoning description Multi-family
- Directions 235946
- Exposure West
- Lot desc Central location, family-oriented neighbourhood, irrigation sprinkler(s), landscaped, marina nearby, near golf course, park setting, quiet area, recreation nearby, shopping nearby, sloped
- Lot size (acres) 0.18
- Basement information Finished, full, walk-out access, with windows
- Building size 2960
- Mls® # 1013852
- Property sub type Single family residence
- Status Active
- Tax year 2024
- Bedroom Lower: 3.48m X 2.921m
Level: Lower - Family room Lower: 4.496m X 3.658m
Level: Lower - Bathroom Lower
Level: Lower - Bedroom Lower: 3.48m X 3.048m
Level: Lower - Storage Lower: 3.81m X 2.667m
Level: Lower - Bathroom Lower
Level: Lower - Lower: 4.166m X 3.785m
Level: Lower - Kitchen Main: 5.004m X 2.438m
Level: Main - Main: 3.708m X 2.438m
Level: Main - Bedroom Main: 3.048m X 3.175m
Level: Main - Bathroom Main
Level: Main - Living room Main: 5.004m X 4.115m
Level: Main - Mudroom Main: 2.057m X 2.921m
Level: Main - Laundry Main: 2.159m X 2.921m
Level: Main - Ensuite Main
Level: Main - Primary bedroom Main: 3.581m X 3.962m
Level: Main - Main: 2.438m X 1.372m
Level: Main
- Listing type identifier Idx

$-2,367
/ Month

