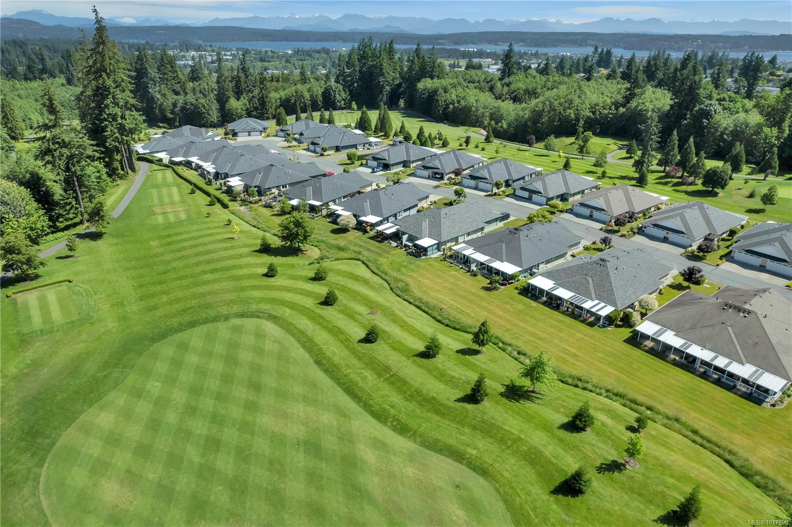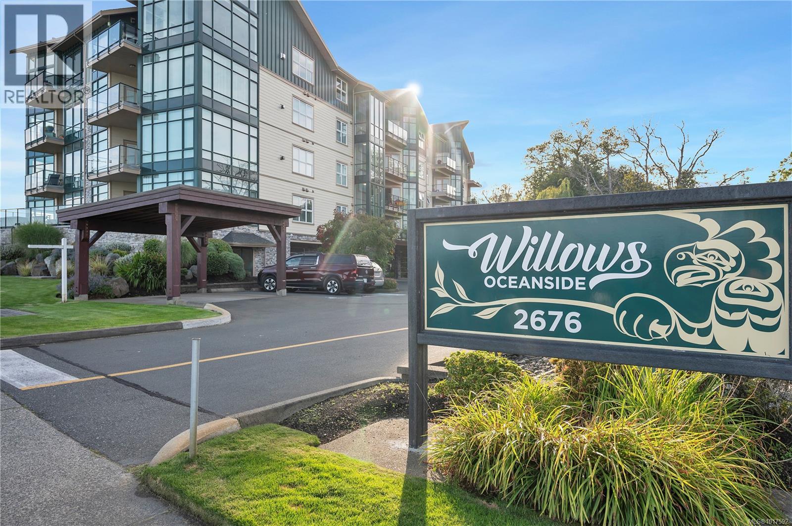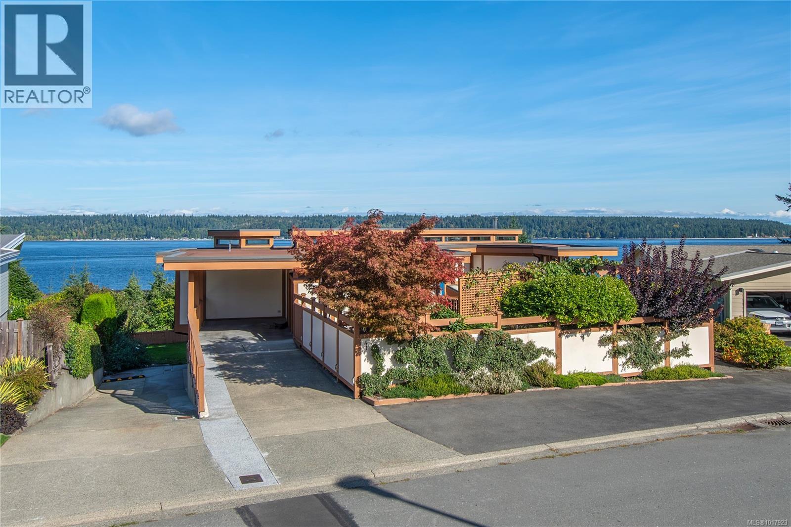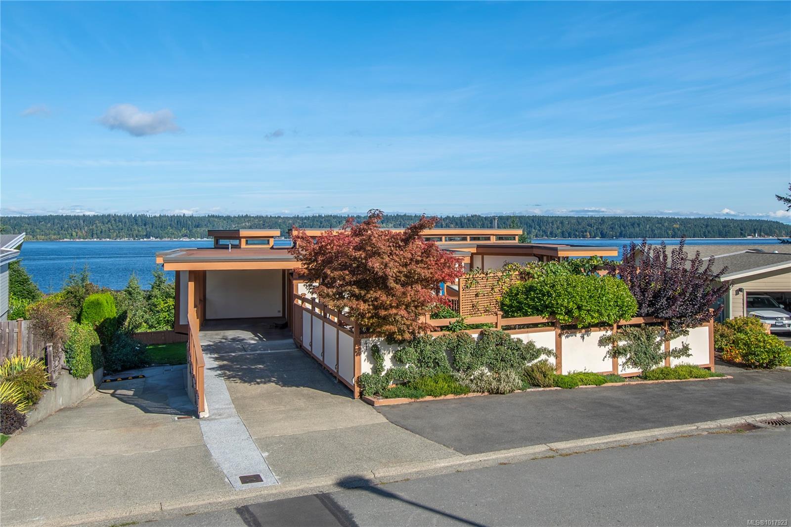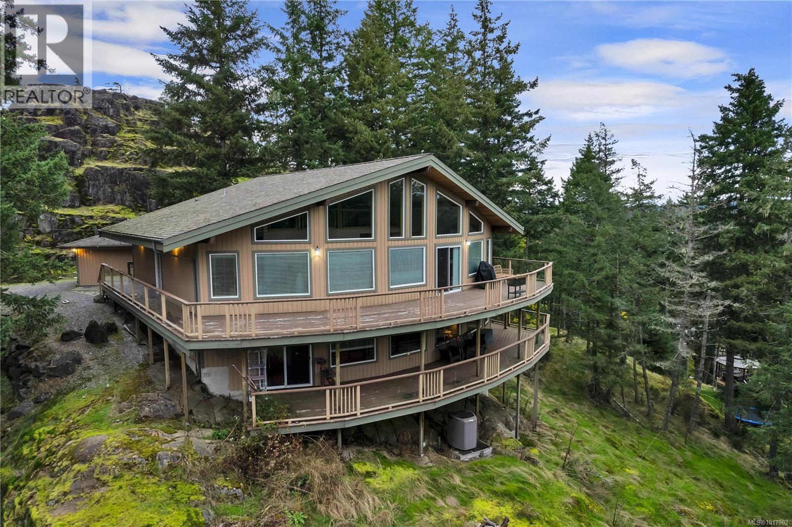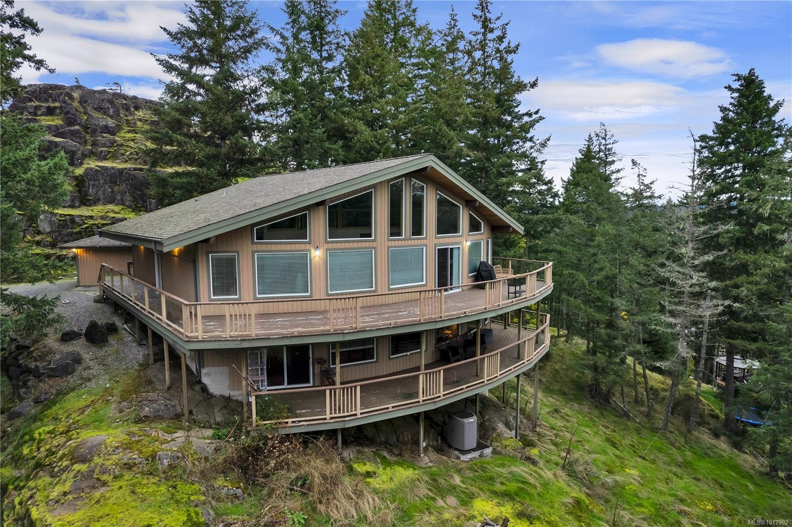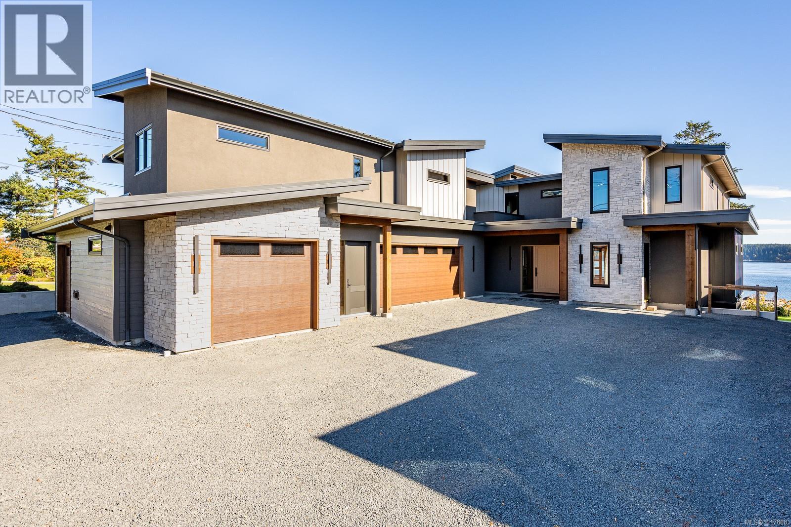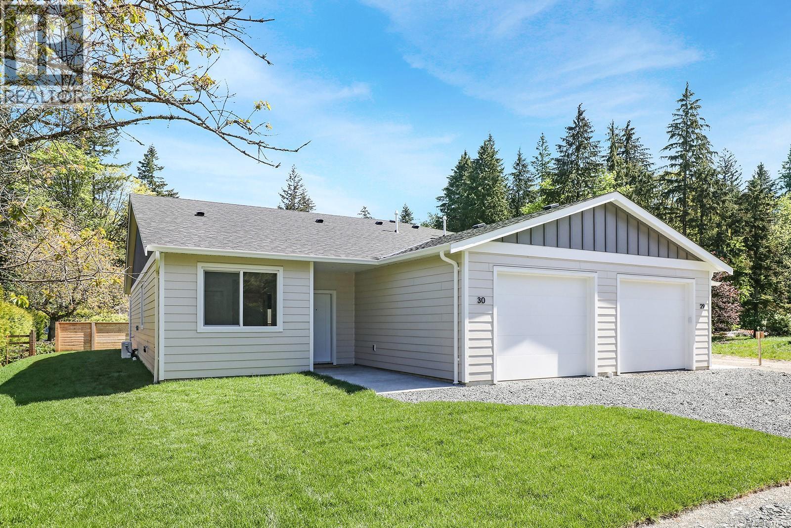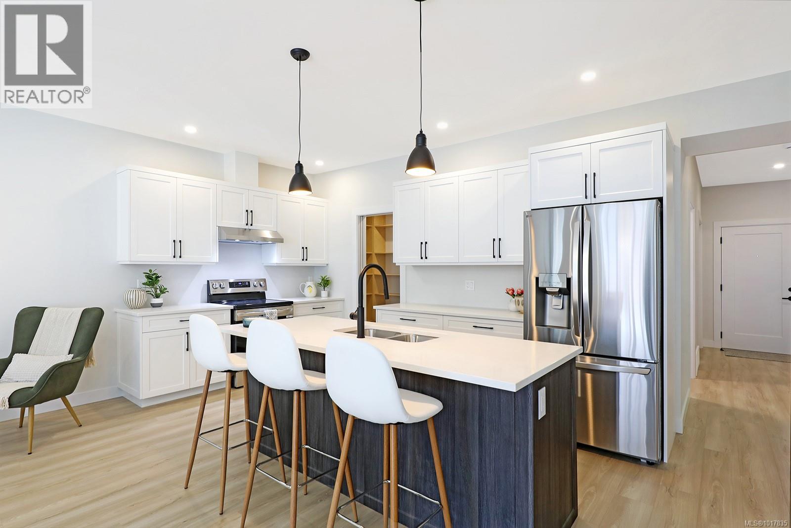- Houseful
- BC
- Campbell River
- V9W
- 1580 Glen Eagle Dr Unit 21 Dr
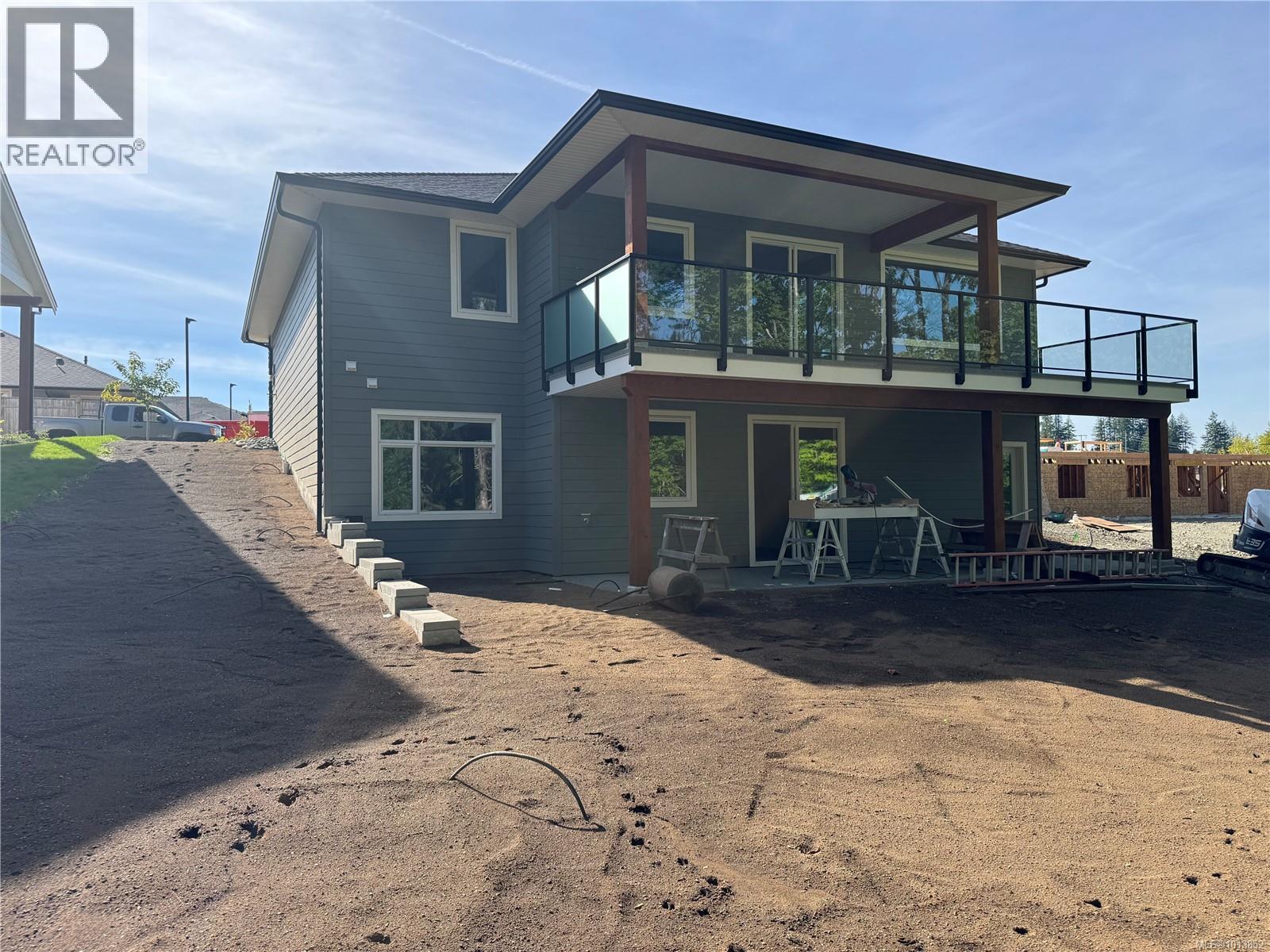
1580 Glen Eagle Dr Unit 21 Dr
1580 Glen Eagle Dr Unit 21 Dr
Highlights
Description
- Home value ($/Sqft)$314/Sqft
- Time on Houseful34 days
- Property typeSingle family
- StyleContemporary,other
- Median school Score
- Year built2025
- Mortgage payment
Eagle Ridge Executive Patio Homes is a 28-unit quality development offering a combination of 22 half duplexes plus 6 free-standing ranchers. This luxury free-standing, single-family home showcases 2960 sqft. with a walk-out basement and an in-law suite! The abundance of living areas includes a living room, a family room, a rec room and two large, partially covered patio areas that are each almost 32' long! This patio home is loaded with custom features and upgrades. Energy Rating Step 4 code - electric heat pump with nat gas furnace + HRV, nat gas hot water on demand, nat gas fireplace, roughed-in for an electric vehicle charging station. Appliances, landscaping, + fencing included. Central location conveniently situated on a hop and a skip to shopping, nature trails, and recreational facilities such as the world-class golfing facility Campbell River Golf and Country Club. Contemporary Designs. Beautiful finishes, quality construction, 10-5-2 New Home Warranty. Move-in ready by Nov! (id:63267)
Home overview
- Cooling Fully air conditioned
- Heat source Natural gas
- Heat type Forced air, heat pump
- # parking spaces 2
- # full baths 4
- # total bathrooms 4.0
- # of above grade bedrooms 4
- Has fireplace (y/n) Yes
- Community features Pets allowed, family oriented
- Subdivision Campbell river central
- Zoning description Multi-family
- Directions 2094087
- Lot dimensions 7857
- Lot size (acres) 0.18460996
- Building size 2960
- Listing # 1013852
- Property sub type Single family residence
- Status Active
- Bathroom 4 - Piece
Level: Lower - Bedroom Measurements not available X 3.048m
Level: Lower - Family room Measurements not available X 3.658m
Level: Lower - Recreational room 4.166m X 3.785m
Level: Lower - Bedroom 3.48m X 2.921m
Level: Lower - Storage 3.81m X 2.667m
Level: Lower - Bathroom 4 - Piece
Level: Lower - Mudroom 2.057m X 2.921m
Level: Main - Kitchen Measurements not available X 2.438m
Level: Main - Measurements not available X 2.438m
Level: Main - Primary bedroom Measurements not available X 3.962m
Level: Main - Bathroom 4 - Piece
Level: Main - Bedroom 3.048m X Measurements not available
Level: Main - Living room 5.004m X 4.115m
Level: Main - Laundry 2.159m X 2.921m
Level: Main - Ensuite 5 - Piece
Level: Main
- Listing source url Https://www.realtor.ca/real-estate/28873838/21-1580-glen-eagle-dr-campbell-river-campbell-river-central
- Listing type identifier Idx

$-2,360
/ Month




