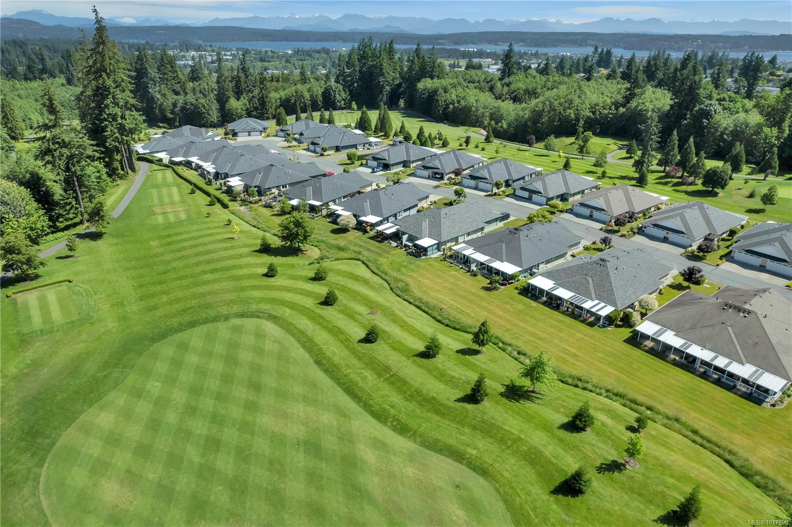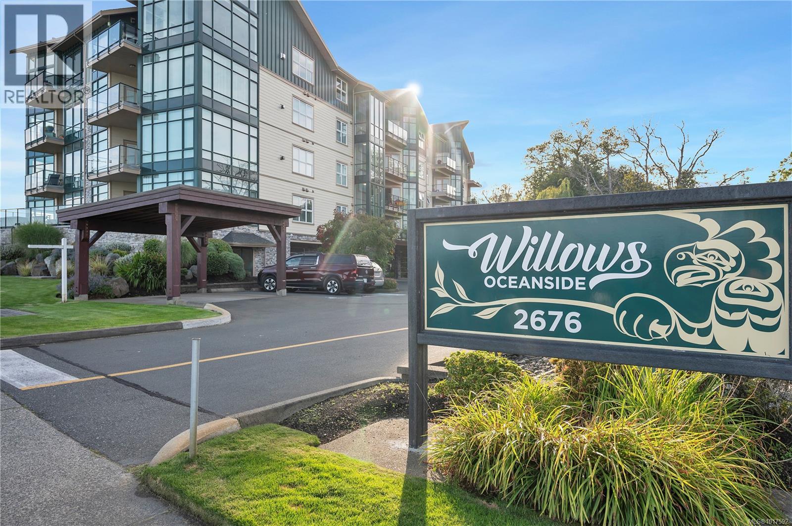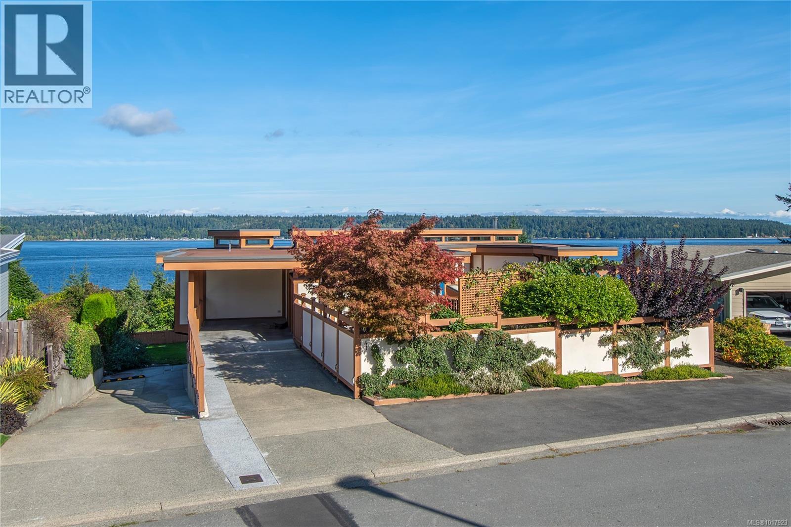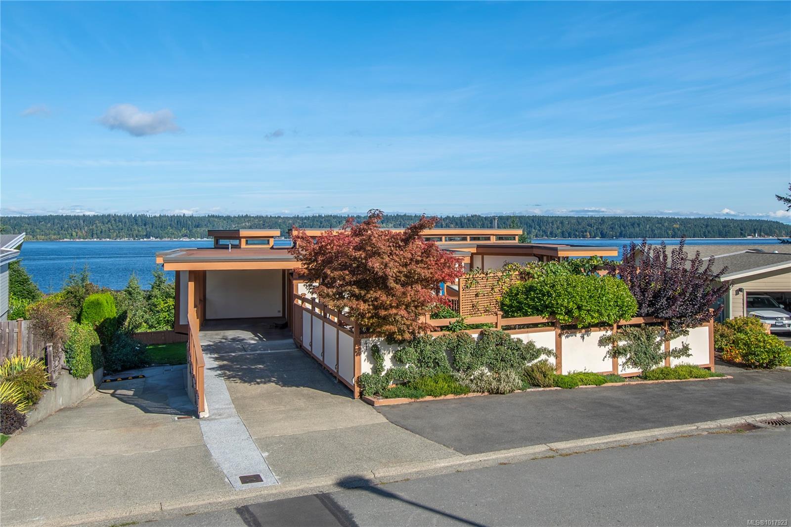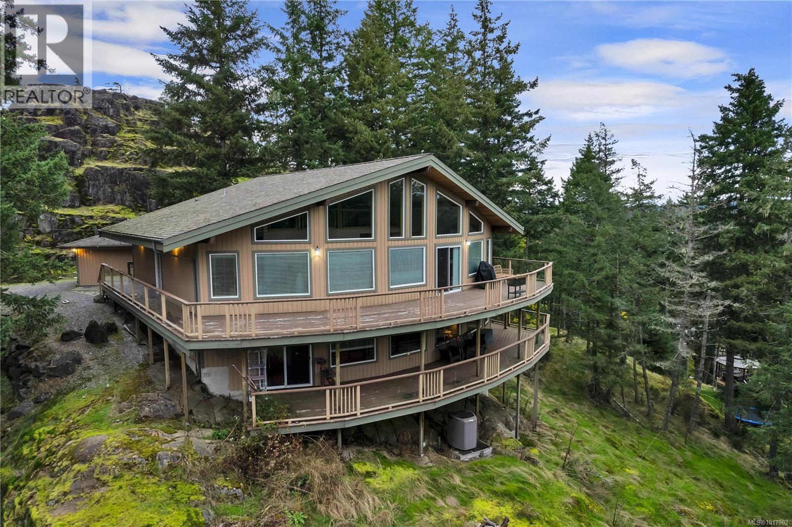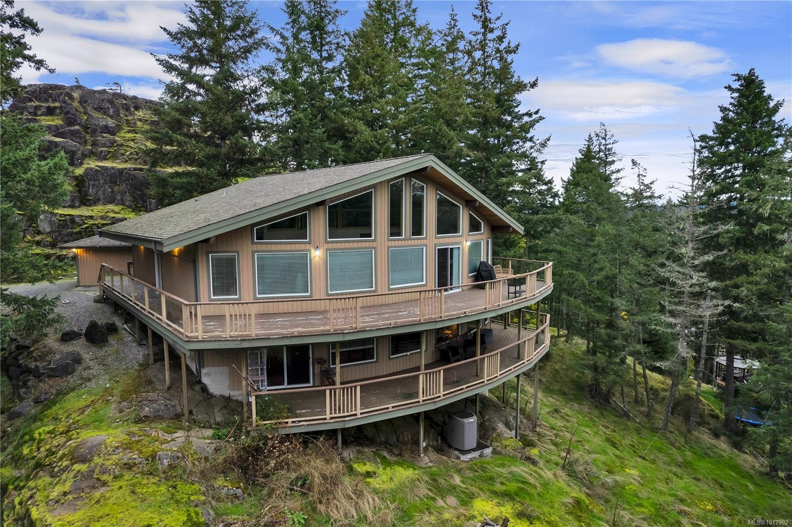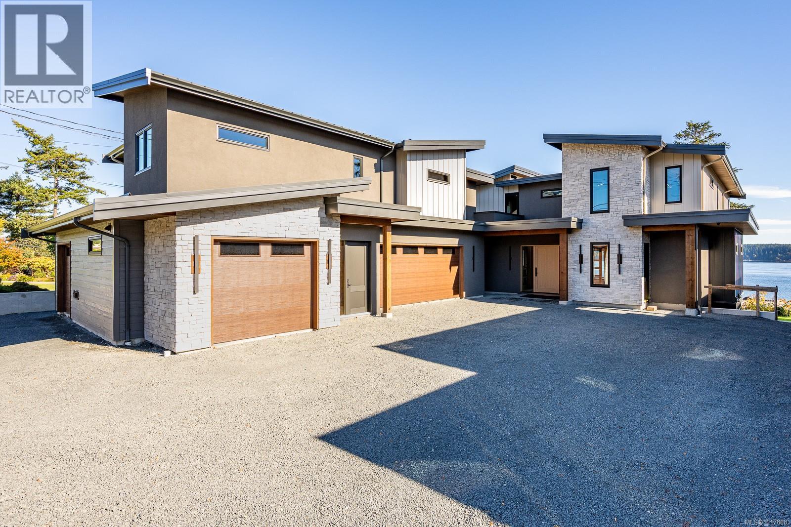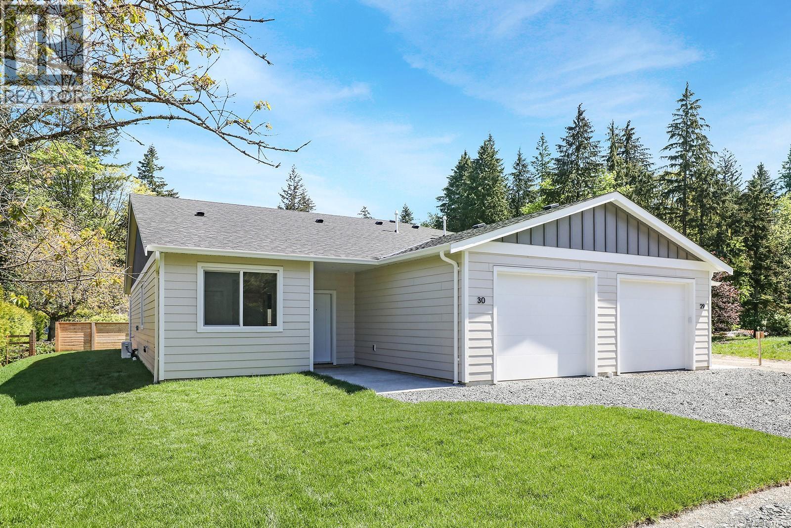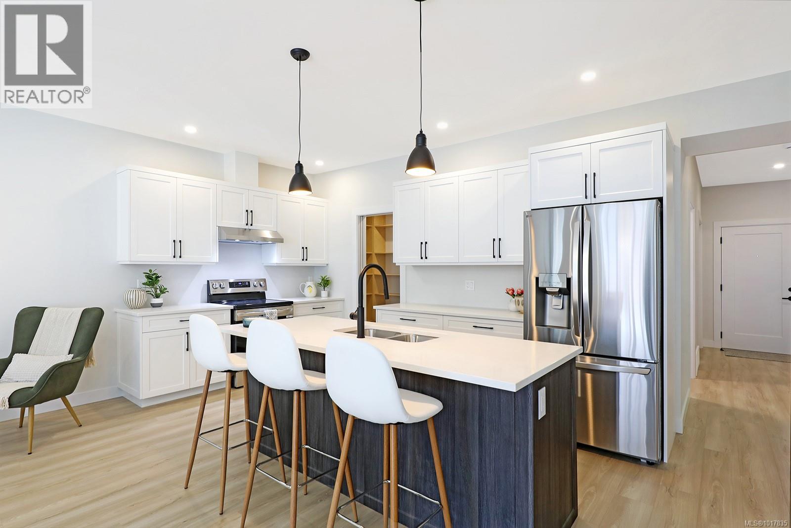- Houseful
- BC
- Campbell River
- V9W
- 1580 Glen Eagle Dr Unit 2 Dr
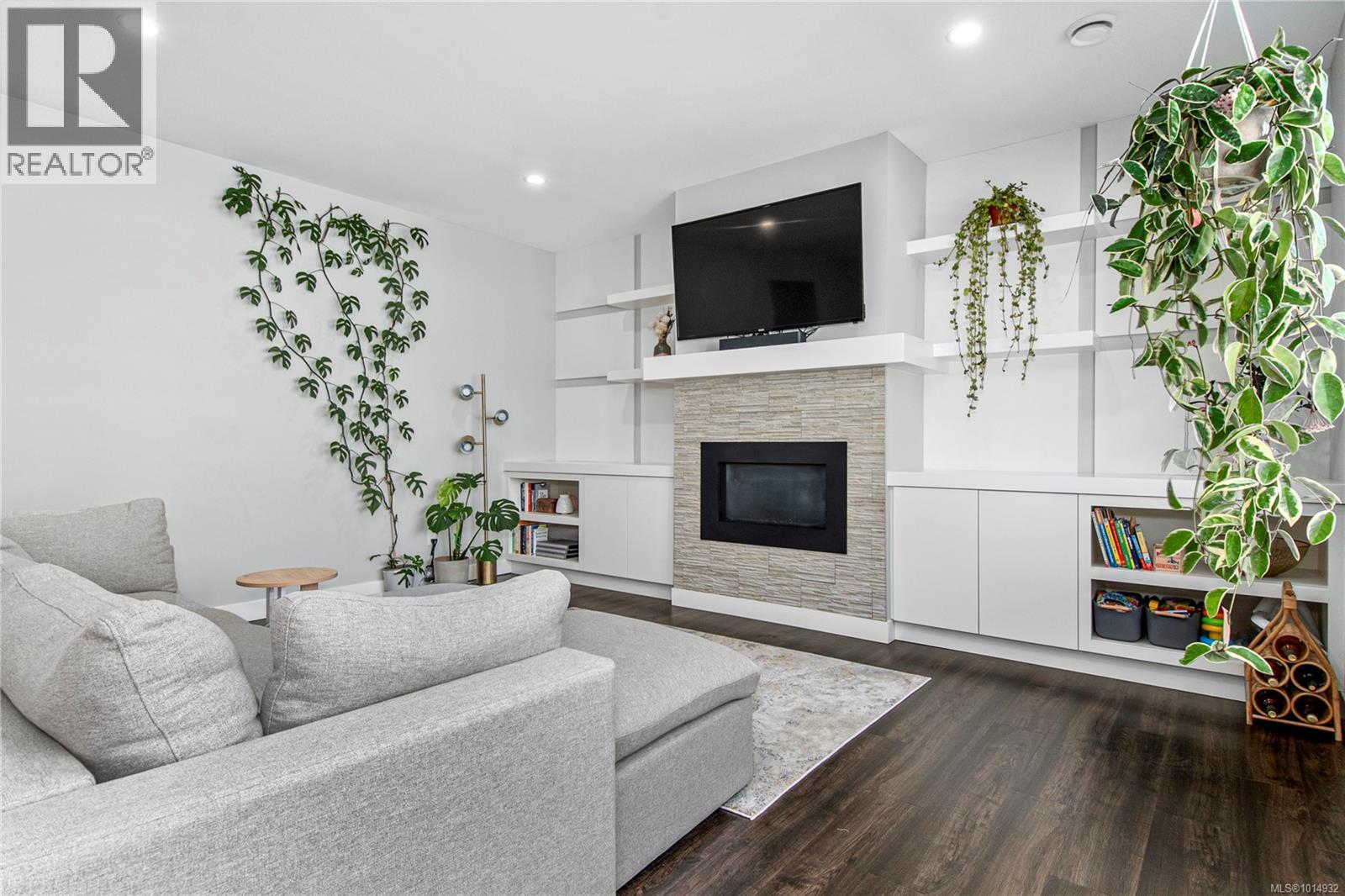
1580 Glen Eagle Dr Unit 2 Dr
1580 Glen Eagle Dr Unit 2 Dr
Highlights
Description
- Home value ($/Sqft)$435/Sqft
- Time on Houseful26 days
- Property typeSingle family
- StyleOther
- Median school Score
- Year built2021
- Mortgage payment
This immaculate 3-bedroom, 2-bath patio home is move-in ready and priced to sell! Lightly lived-in and beautifully maintained, it offers a modern layout that’s both functional and inviting. Step inside to a wide, welcoming foyer and be greeted by abundant natural light streaming through oversized windows. The cozy gas fireplace, framed by custom stonework and built-in shelving, adds warmth and charm to the open-concept living space. The kitchen is thoughtfully designed for both style and function, perfect for any home chef, featuring stainless steel appliances, a quartz island, and direct access to the covered patio, perfect for year-round entertaining. Outside, you'll find fully fenced yard which is ideal for pets, playtime, or hosting gatherings.Centrally located just minutes from downtown and a short walk to the luxurious Naturally Pacific Resort, where you can enjoy world-class golf, fine dining, and spa amenities. Book a showing today! (id:63267)
Home overview
- Cooling Air conditioned
- Heat source Natural gas
- Heat type Forced air, heat pump
- # parking spaces 2
- Has garage (y/n) Yes
- # full baths 2
- # total bathrooms 2.0
- # of above grade bedrooms 3
- Has fireplace (y/n) Yes
- Community features Pets allowed with restrictions, family oriented
- Subdivision Eagle ridge
- Zoning description Multi-family
- Directions 1435476
- Lot dimensions 4792
- Lot size (acres) 0.112593986
- Building size 1445
- Listing # 1014932
- Property sub type Single family residence
- Status Active
- Ensuite 4 - Piece
Level: Main - Living room 4.216m X 4.978m
Level: Main - Kitchen 2.921m X 4.978m
Level: Main - Primary bedroom 4.978m X 3.404m
Level: Main - Laundry 0.965m X 1.194m
Level: Main - Bedroom 2.896m X 3.581m
Level: Main - Dining room 2.464m X 4.978m
Level: Main - Bathroom 4 - Piece
Level: Main - Bedroom 3.15m X 3.099m
Level: Main
- Listing source url Https://www.realtor.ca/real-estate/28914123/2-1580-glen-eagle-dr-campbell-river-campbell-river-west
- Listing type identifier Idx

$-1,567
/ Month




