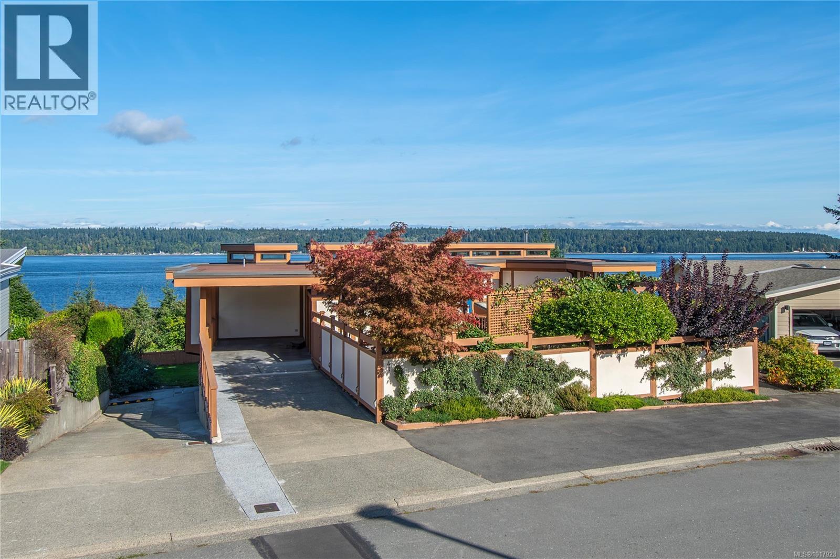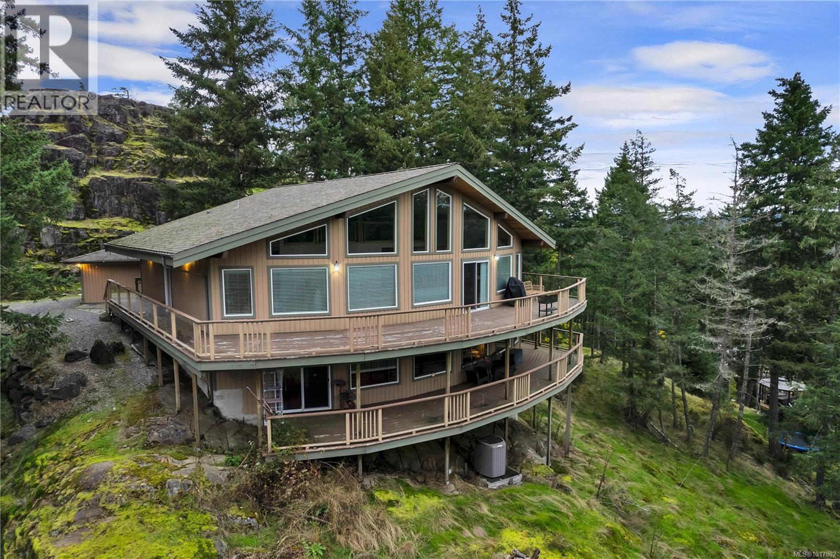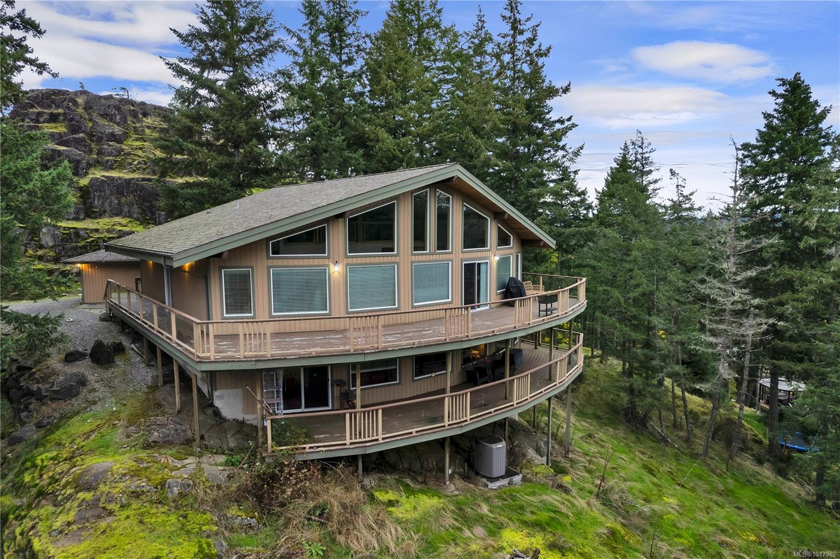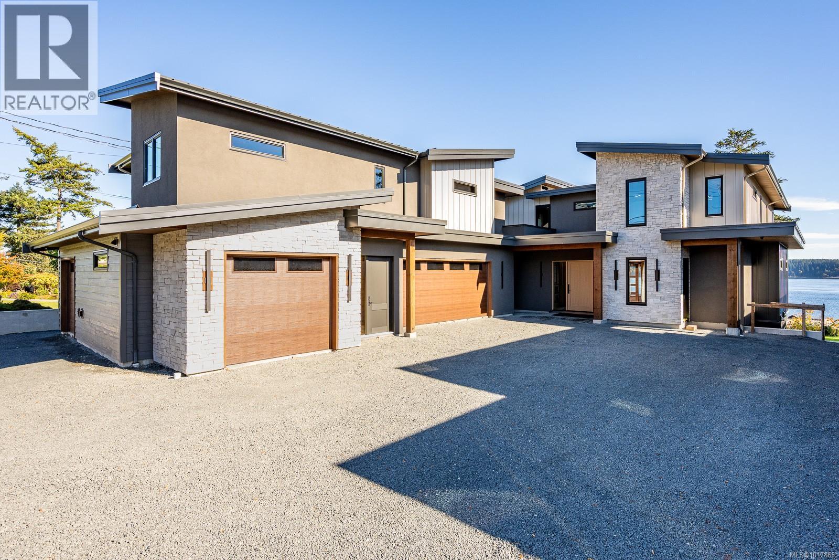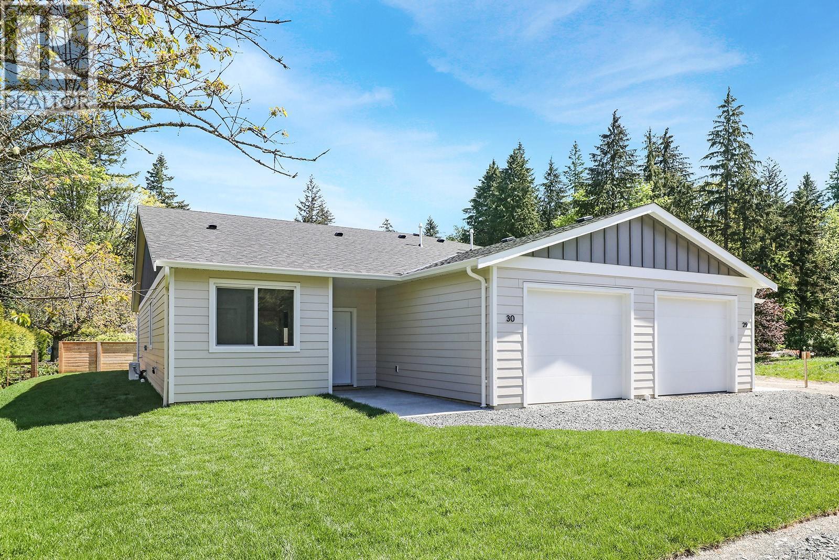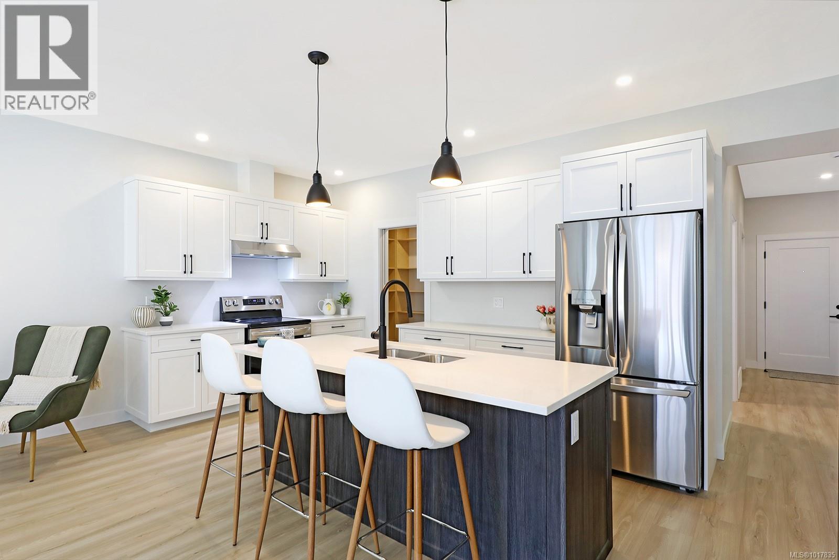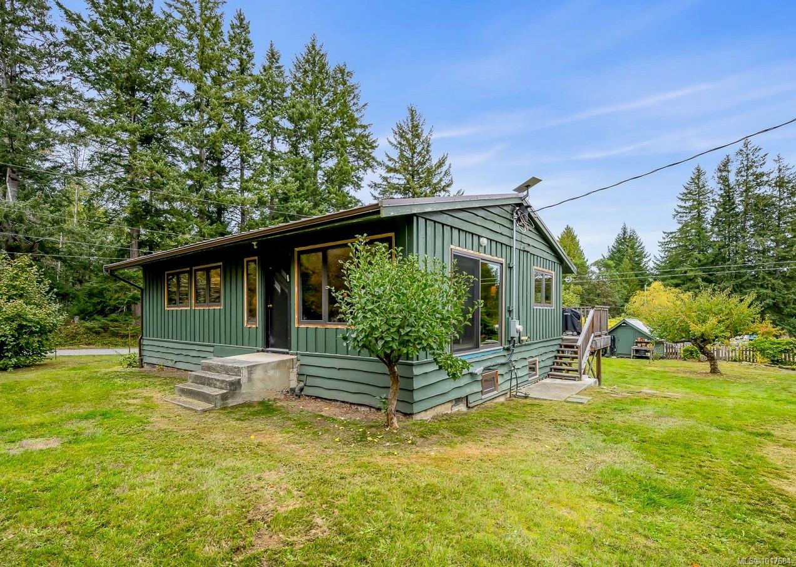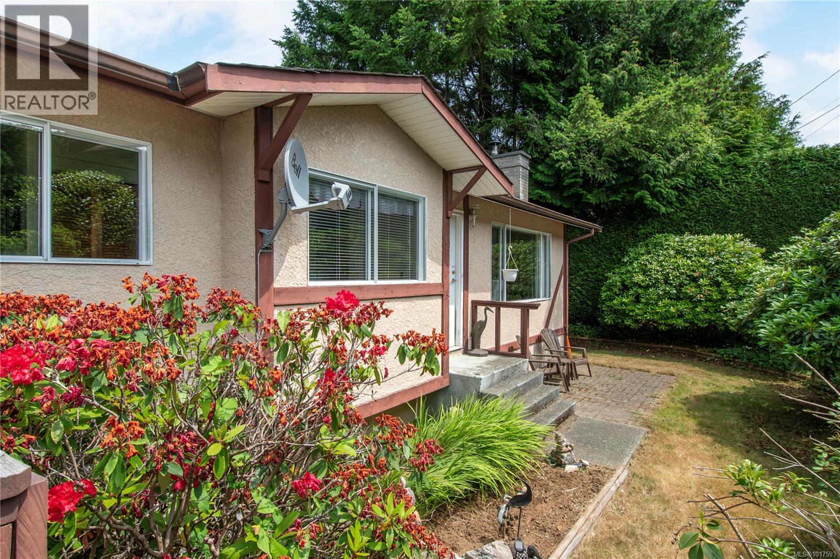- Houseful
- BC
- Campbell River
- V9W
- 1613 Passage View Dr
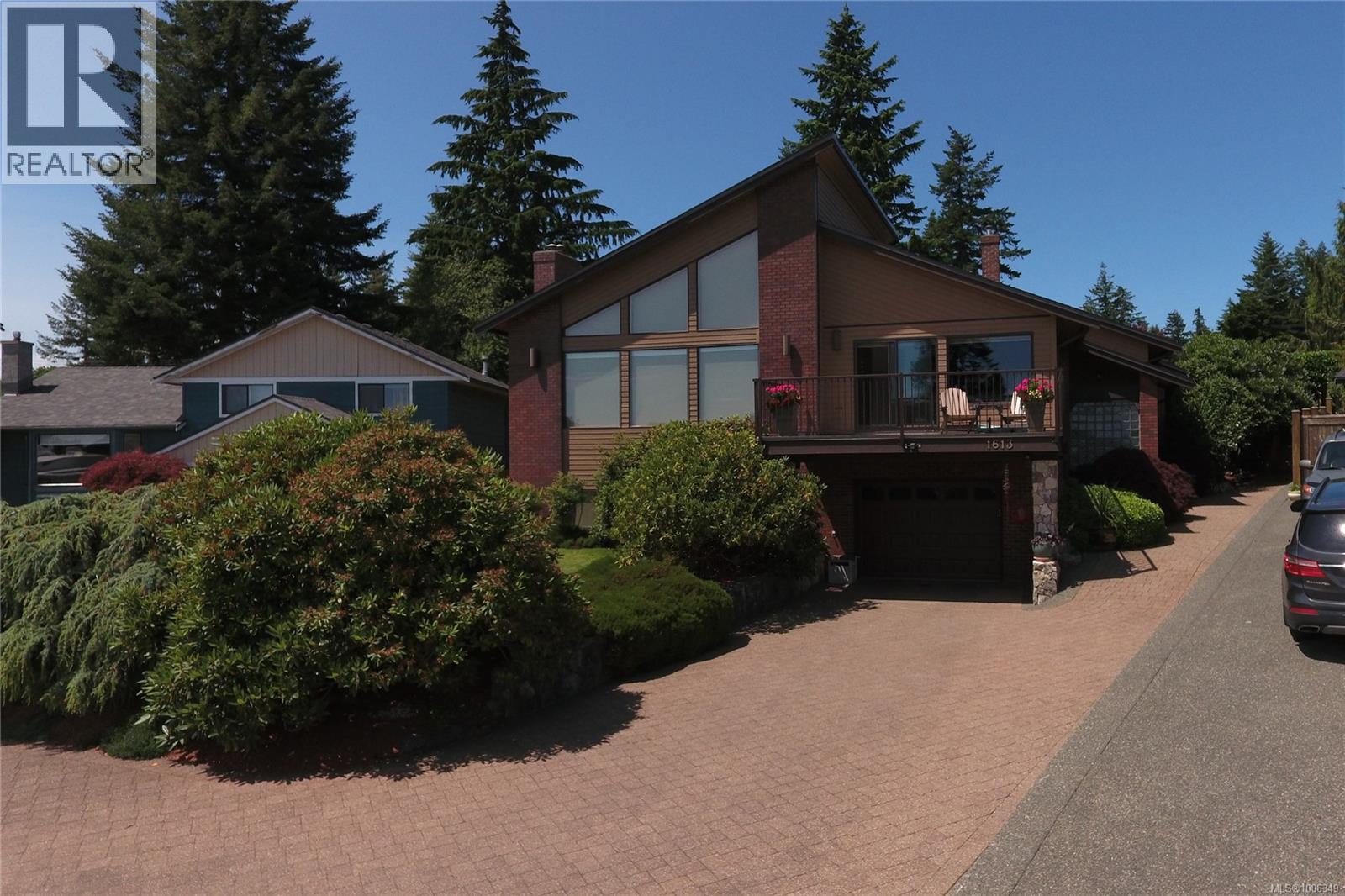
1613 Passage View Dr
1613 Passage View Dr
Highlights
Description
- Home value ($/Sqft)$223/Sqft
- Time on Houseful110 days
- Property typeSingle family
- Median school Score
- Year built1980
- Mortgage payment
Don't miss this custom built 4,000+ square foot 5-bedroom family home in a very desirable well established neighbourhood, with wonderful ocean & mountain views, designed and built with entertaining and family in mind. The large open kitchen and eating nook feature wall-to-wall cabinets and built-in oven & stove top, and sliding door to the south-facing ocean view deck. The spacious sunken living room has a full bank of bright daylight windows, high vaulted ceilings and a cozy gas insert, and opens to the formal dining area and a quaint & private sunroom. The primary bedroom is one of three on the main level, and features a large walk-in, 5-piece ensuite with double sized jacuzzi tub, and a separate make-up vanity. Downstairs you have 2 more bedrooms and a huge family room with built-in bench seating, pool table, and gas fireplace, ideal for large gatherings of friends or family. Out back, the fully fenced yard has a large patio, lush gardens and the in-ground pool for hosting the family gatherings. This home has been lovingly maintained for decades, and features upgraded Hunter Douglas blinds in the kitchen, roller shades and black-out blinds in the living room, newer roof in 2022, and upgraded with a heat pump for year round heating and cooling. Located in the very quiet Passage View neighbourhood, close to the Sportsplex, the ocean and Willow Point amenities. (id:63267)
Home overview
- Cooling Central air conditioning
- Heat source Electric
- Heat type Heat pump
- # parking spaces 4
- # full baths 3
- # total bathrooms 3.0
- # of above grade bedrooms 5
- Has fireplace (y/n) Yes
- Subdivision Willow point
- View Mountain view, ocean view
- Zoning description Residential
- Lot dimensions 10890
- Lot size (acres) 0.25587407
- Building size 4485
- Listing # 1006349
- Property sub type Single family residence
- Status Active
- Loft 3.556m X 3.404m
Level: 2nd - Bedroom 3.708m X 3.048m
Level: Lower - Storage 3.073m X 2.134m
Level: Lower - Family room 11.455m X 6.934m
Level: Lower - Storage 2.388m X 2.261m
Level: Lower - Bathroom 3 - Piece
Level: Lower - Bedroom 3.073m X 2.997m
Level: Lower - Primary bedroom 4.013m X 3.988m
Level: Main - Living room 6.909m X 4.775m
Level: Main - Bedroom 3.48m X 2.921m
Level: Main - Laundry 2.591m X 2.286m
Level: Main - Bedroom 3.581m X 3.48m
Level: Main - Sunroom 2.464m X 2.261m
Level: Main - Ensuite 5 - Piece
Level: Main - Dining nook 4.699m X 2.311m
Level: Main - Dining room 3.505m X 3.251m
Level: Main - Bathroom 4 - Piece
Level: Main - Kitchen 3.962m X 3.962m
Level: Main - 2.438m X 2.388m
Level: Other
- Listing source url Https://www.realtor.ca/real-estate/28556506/1613-passage-view-dr-campbell-river-willow-point
- Listing type identifier Idx

$-2,666
/ Month





