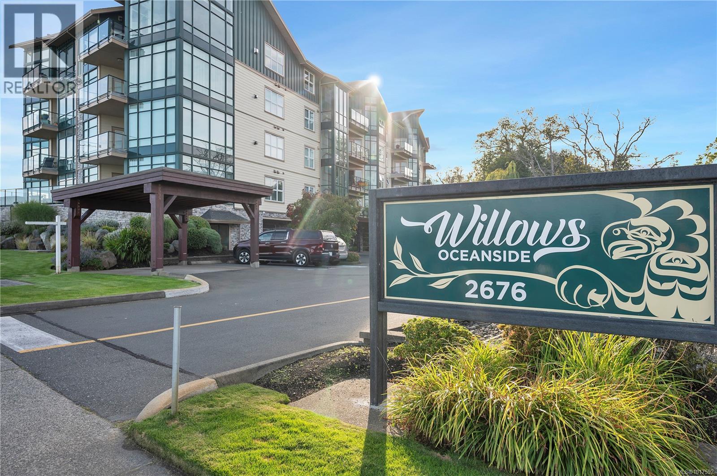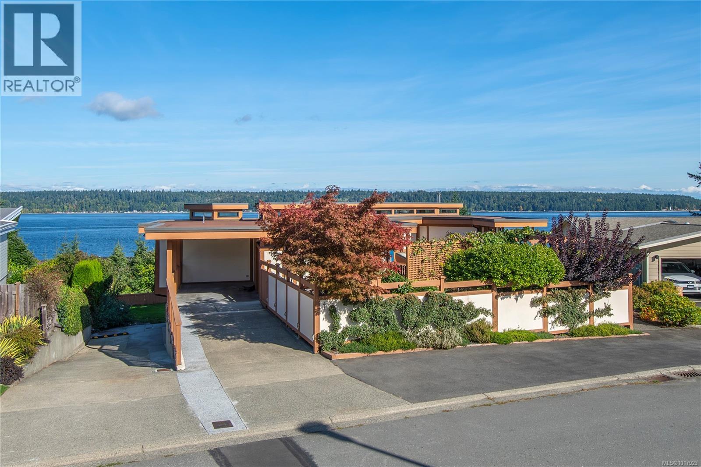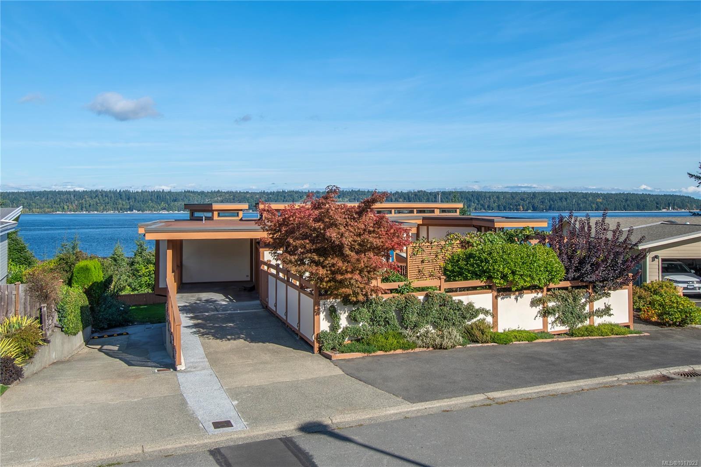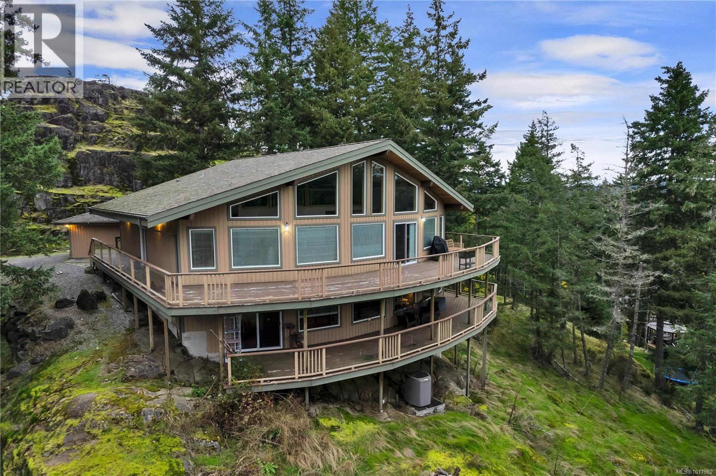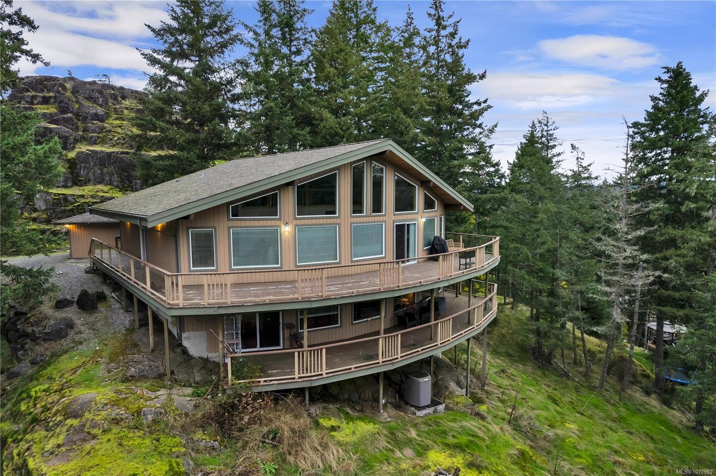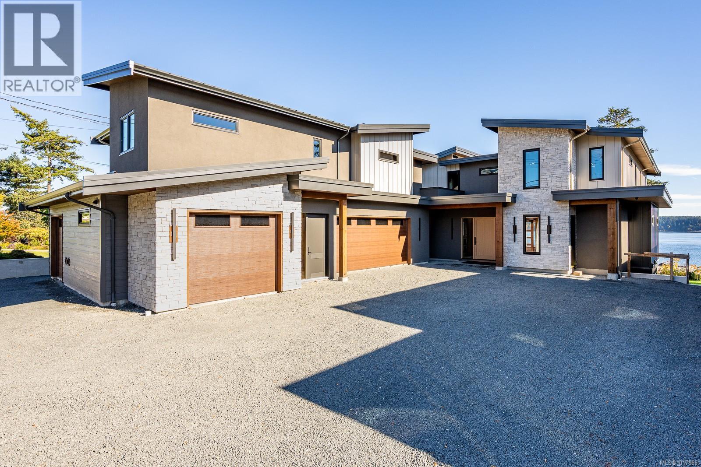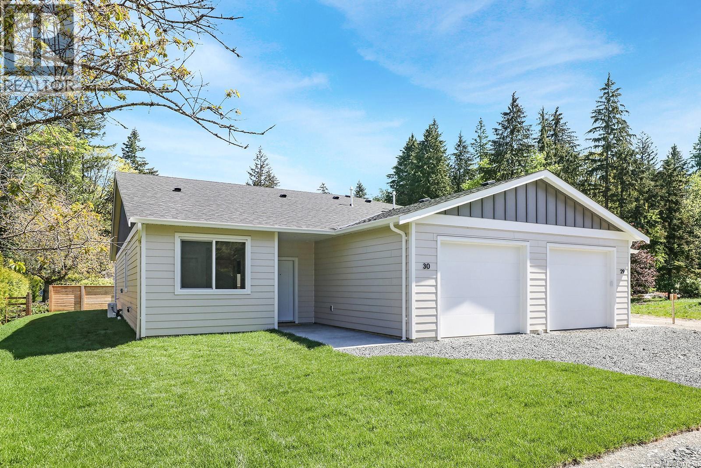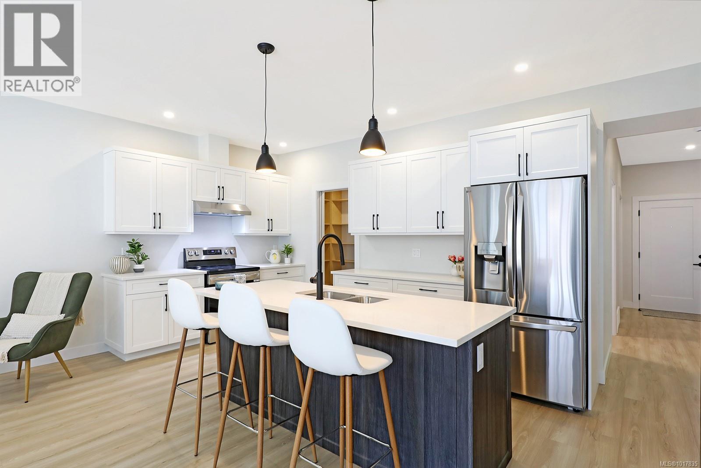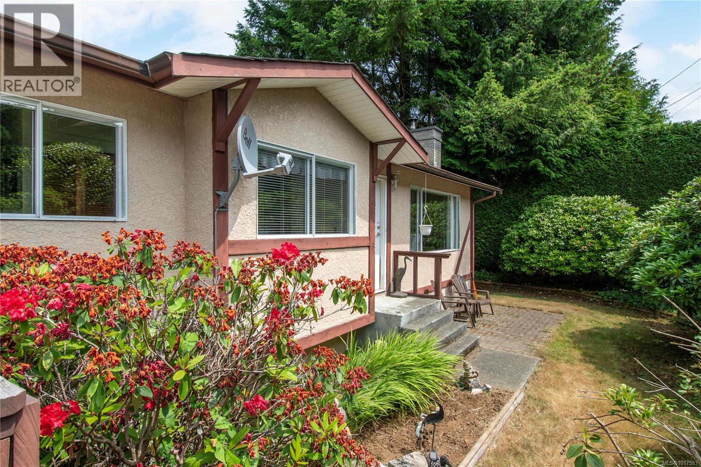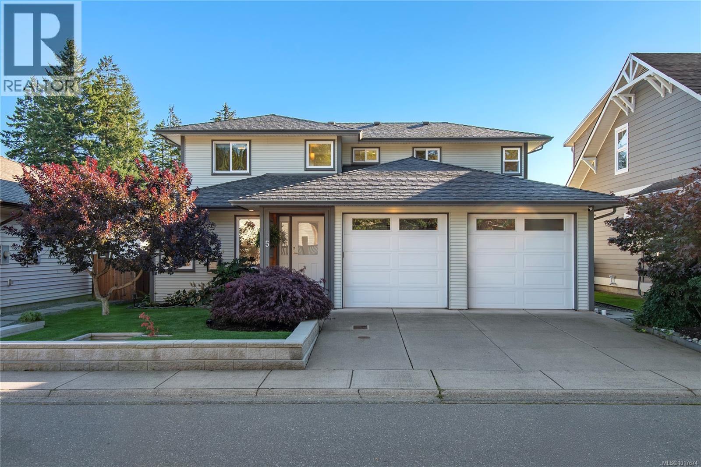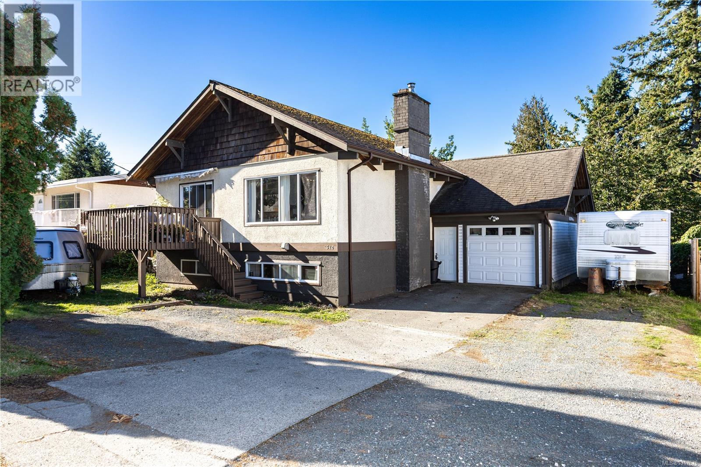- Houseful
- BC
- Campbell River
- V9W
- 1692 Meadowbrook Dr
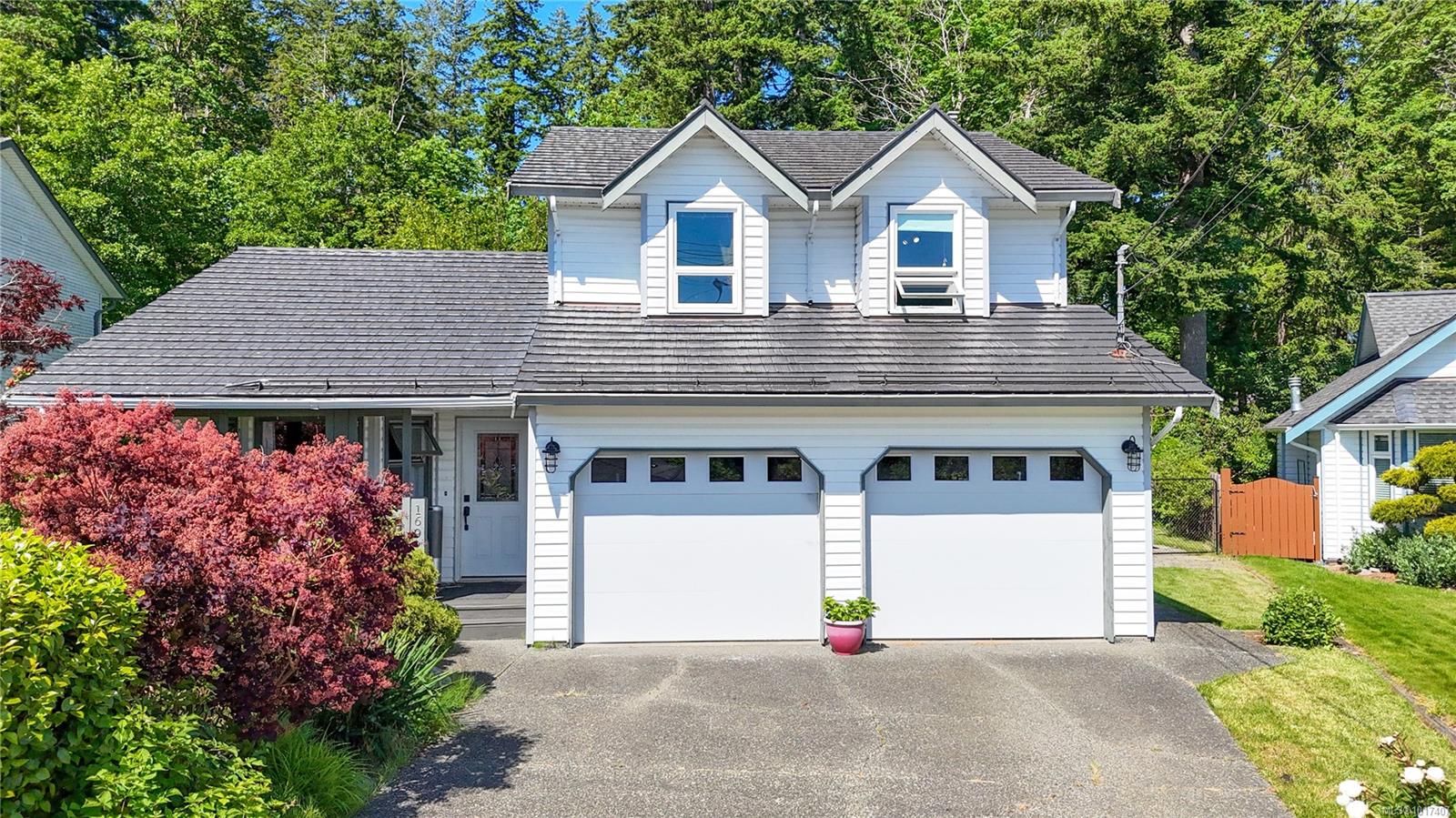
1692 Meadowbrook Dr
1692 Meadowbrook Dr
Highlights
Description
- Home value ($/Sqft)$418/Sqft
- Time on Housefulnew 6 days
- Property typeResidential
- StyleCape cod
- Median school Score
- Lot size9,583 Sqft
- Year built1990
- Garage spaces2
- Mortgage payment
Welcome to this charming Cape Cod–style two-storey home nestled on nearly ¼-acre, backing onto greenspace for added privacy. The backyard feels like your own private oasis with mature landscaping and an entertainment-sized covered deck perfect for gatherings or quiet evenings at home. Inside, you’ll find a bright and spacious layout with an open-concept kitchen, dining, and family room featuring a cozy gas fireplace, plus a separate living room and formal dining area. Upstairs offers three beautiful bedrooms, including a generous primary with a full ensuite. This home is move-in ready and thoughtfully maintained, with features like a built-in sprinkler system, built-in vacuum, 50-year metal roof shingles, and RV parking. Located in one of the most family-friendly neighbourhoods in town, you’re just steps from the Sportsplex, all levels of schools, and the beautiful Beaver Lodge Lands trail system. If privacy, space, and a welcoming atmosphere are what you’re after, this home has it all
Home overview
- Cooling None
- Heat type Baseboard, electric
- Sewer/ septic Sewer connected
- Utilities Electricity available, electricity connected
- Construction materials Frame wood, insulation: ceiling, insulation: walls, vinyl siding
- Foundation Concrete perimeter
- Roof Metal
- Exterior features Balcony/deck, fencing: full, sprinkler system
- Other structures Storage shed
- # garage spaces 2
- # parking spaces 4
- Has garage (y/n) Yes
- Parking desc Driveway, garage double, rv access/parking
- # total bathrooms 3.0
- # of above grade bedrooms 4
- # of rooms 12
- Flooring Carpet, laminate
- Has fireplace (y/n) Yes
- Laundry information In house
- Interior features Breakfast nook, ceiling fan(s), dining room
- County Campbell river city of
- Area Campbell river
- Water source Municipal
- Zoning description Residential
- Directions 226228
- Exposure Southeast
- Lot desc Family-oriented neighbourhood, irrigation sprinkler(s), landscaped, level, park setting, pie shaped lot, private, recreation nearby
- Lot size (acres) 0.22
- Basement information Crawl space
- Building size 1901
- Mls® # 1017407
- Property sub type Single family residence
- Status Active
- Tax year 2024
- Bathroom Second
Level: 2nd - Bedroom Second: 2.794m X 3.454m
Level: 2nd - Bedroom Second: 2.794m X 3.454m
Level: 2nd - Primary bedroom Second: 4.064m X 4.064m
Level: 2nd - Ensuite Second
Level: 2nd - Family room Main: 4.724m X 3.454m
Level: Main - Bathroom Main: 3.861m X 1.549m
Level: Main - Kitchen Main: 3.454m X 2.87m
Level: Main - Bedroom Main: 3.175m X 3.429m
Level: Main - Main: 2.642m X 3.048m
Level: Main - Dining room Main: 3.556m X 3.454m
Level: Main - Living room Main: 3.556m X 5.639m
Level: Main
- Listing type identifier Idx

$-2,119
/ Month

