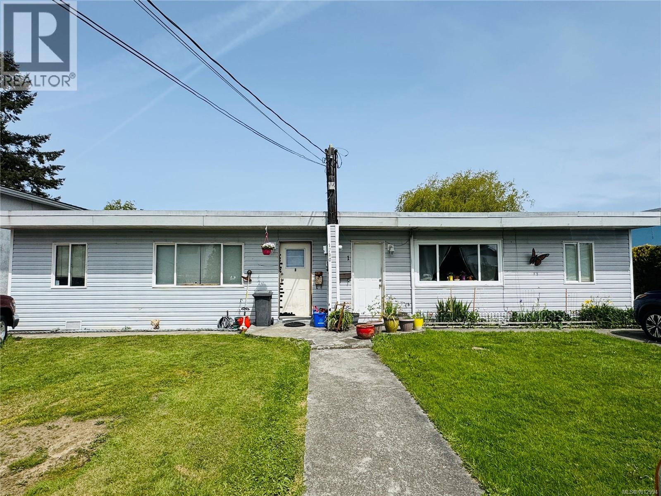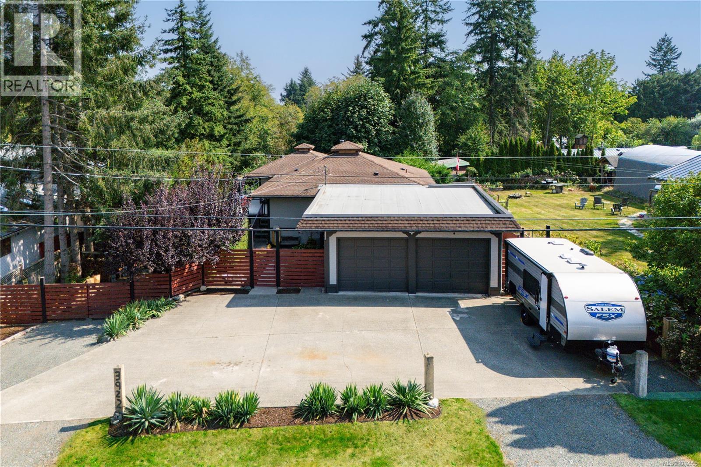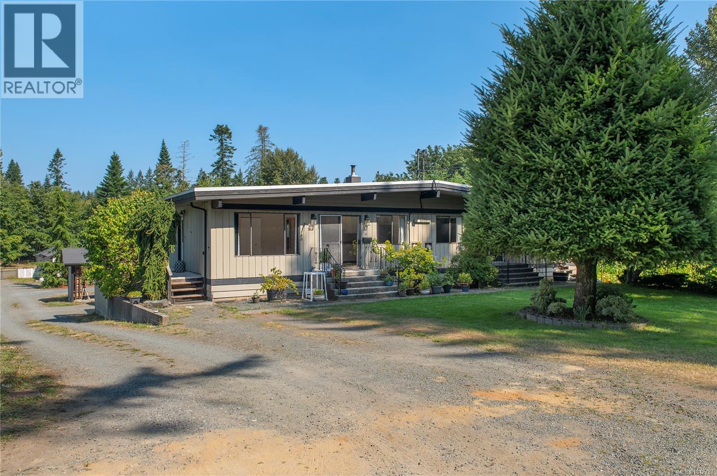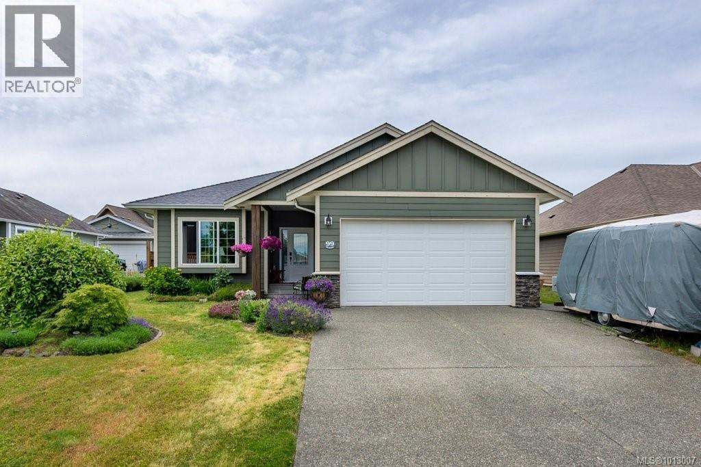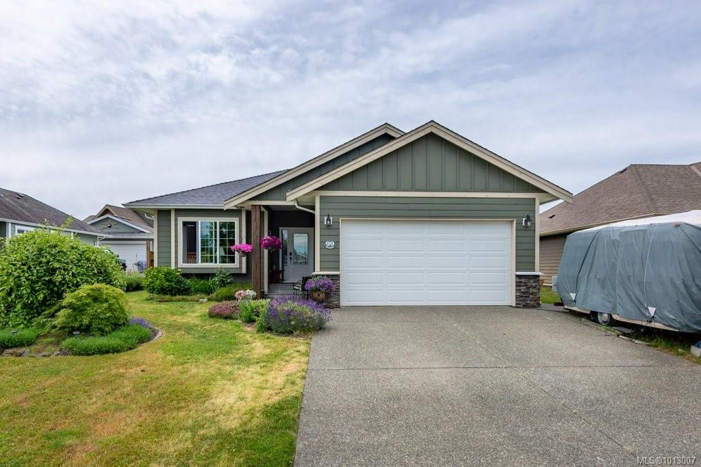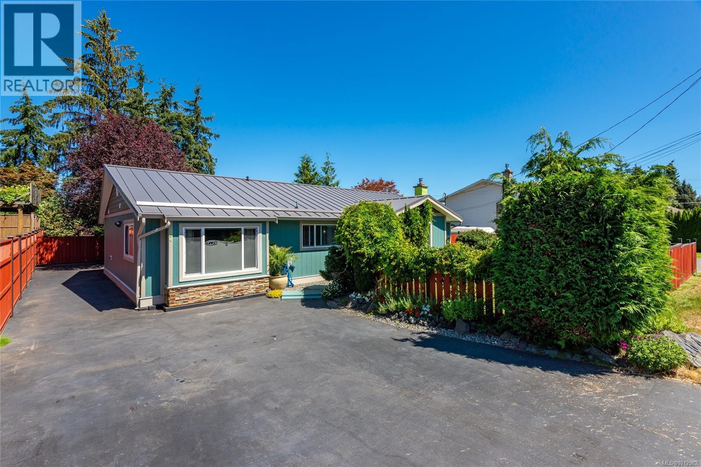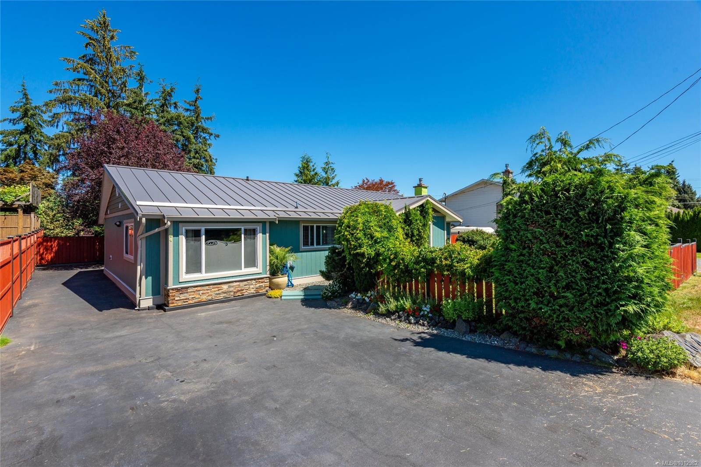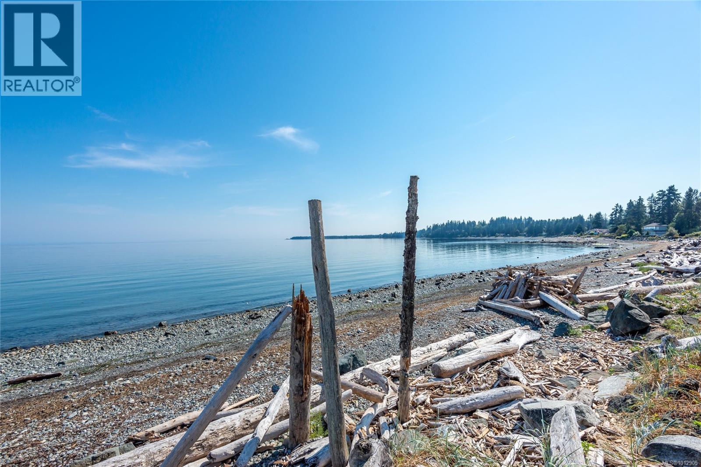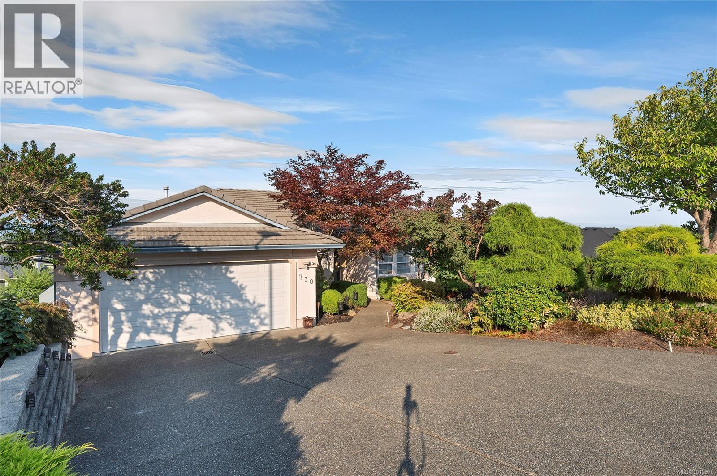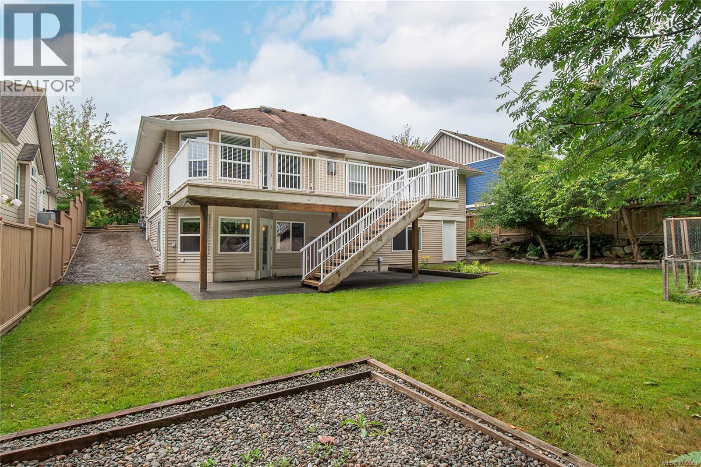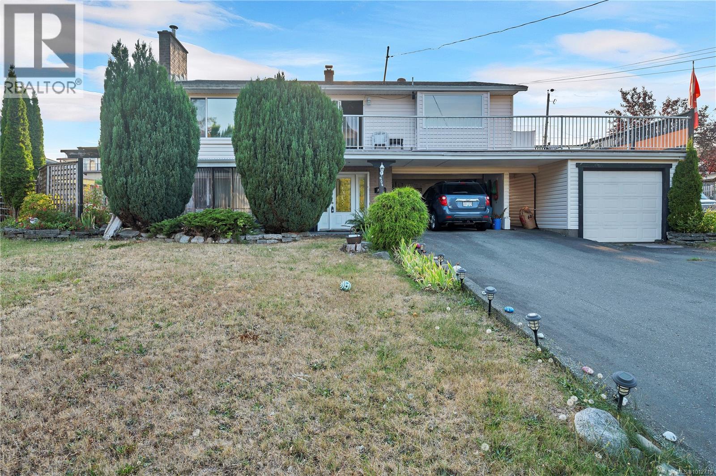- Houseful
- BC
- Campbell River
- V9W
- 191 Mclean St
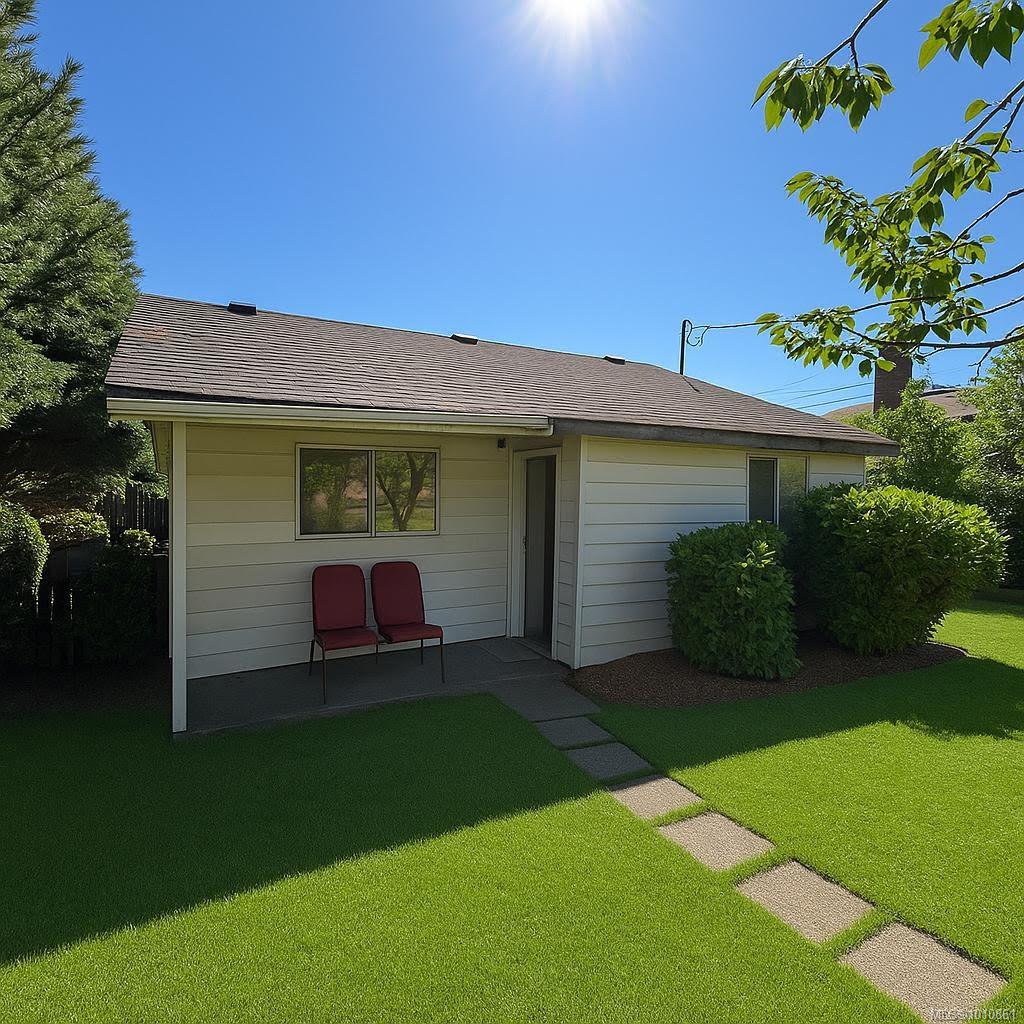
191 Mclean St
For Sale
25 Days
$429,900 $30K
$399,999
3 beds
1 baths
1,552 Sqft
191 Mclean St
For Sale
25 Days
$429,900 $30K
$399,999
3 beds
1 baths
1,552 Sqft
Highlights
This home is
47%
Time on Houseful
25 Days
School rated
5.7/10
Campbell River
-3.38%
Description
- Home value ($/Sqft)$258/Sqft
- Time on Houseful25 days
- Property typeResidential
- StyleFloat home
- Median school Score
- Lot size8,712 Sqft
- Year built1953
- Garage spaces2
- Mortgage payment
Prime ocean-view lot with 1953 (approx.) float home on a concrete foundation. It's up to you, renovate the current structure or remove the float home and build new with the very large 8,900 sq/ft lot with alley access. If you choose to keep the float home it has a roof that is only 2-3 years old and there is a new 200 amp service as of 2024 with new panel and pole. Located in the heart of Campbell River, walking distance to the hospital and Centennial Park and a short drive to all amenities. Includes a 15"x32" garage/Shop with metal roof.
George Roach
of Royal LePage Advance Realty,
MLS®#1010861 updated 1 week ago.
Houseful checked MLS® for data 1 week ago.
Home overview
Amenities / Utilities
- Cooling None
- Heat type Electric, wood
- Sewer/ septic Sewer connected
- Utilities Cable connected, electricity connected
Exterior
- Construction materials Insulation: ceiling, insulation: walls, vinyl siding
- Foundation Block, concrete perimeter
- Roof Asphalt shingle, metal
- # garage spaces 2
- # parking spaces 4
- Has garage (y/n) Yes
- Parking desc Garage double
Interior
- # total bathrooms 1.0
- # of above grade bedrooms 3
- # of rooms 8
- Flooring Hardwood, laminate, mixed
- Appliances F/s/w/d
- Has fireplace (y/n) Yes
- Laundry information In house
- Interior features Dining/living combo
Location
- County Campbell river city of
- Area Campbell river
- Water source Municipal
- Zoning description Residential
Lot/ Land Details
- Exposure East
- Lot desc Central location
Overview
- Lot size (acres) 0.2
- Basement information Crawl space
- Building size 1552
- Mls® # 1010861
- Property sub type Single family residence
- Status Active
- Tax year 2025
Rooms Information
metric
- Kitchen Main: 12m X 10m
Level: Main - Main: 27m X 15m
Level: Main - Bedroom Main: 2.591m X 3.2m
Level: Main - Bedroom Main: 11m X 11m
Level: Main - Bathroom Main
Level: Main - Laundry Main: 2.286m X 3.353m
Level: Main - Primary bedroom Main: 3.658m X 3.81m
Level: Main - Other: 4.572m X 9.754m
Level: Other
SOA_HOUSEKEEPING_ATTRS
- Listing type identifier Idx

Lock your rate with RBC pre-approval
Mortgage rate is for illustrative purposes only. Please check RBC.com/mortgages for the current mortgage rates
$-1,067
/ Month25 Years fixed, 20% down payment, % interest
$
$
$
%
$
%

Schedule a viewing
No obligation or purchase necessary, cancel at any time
Nearby Homes
Real estate & homes for sale nearby

