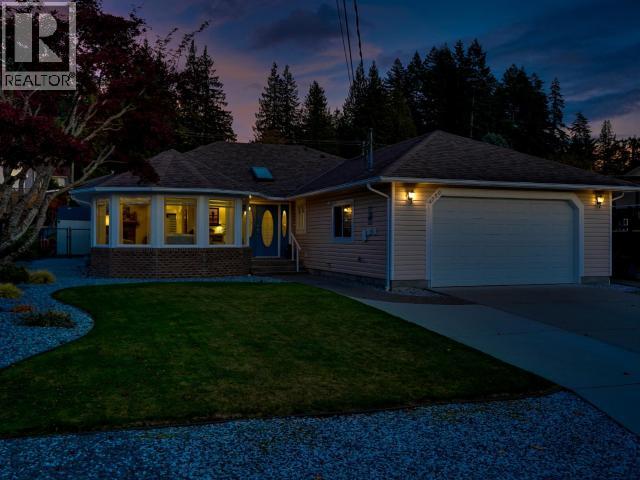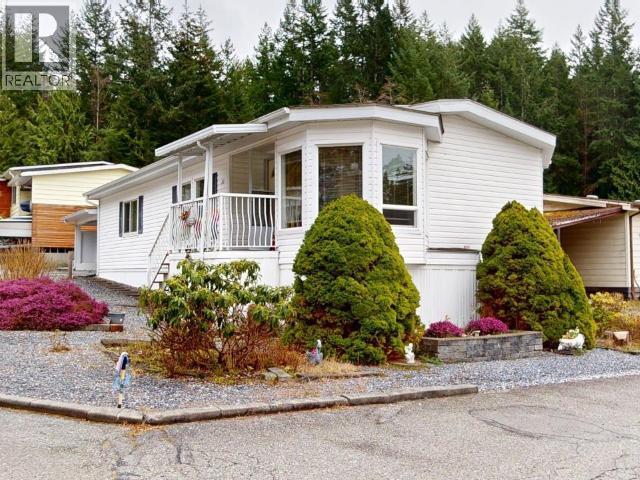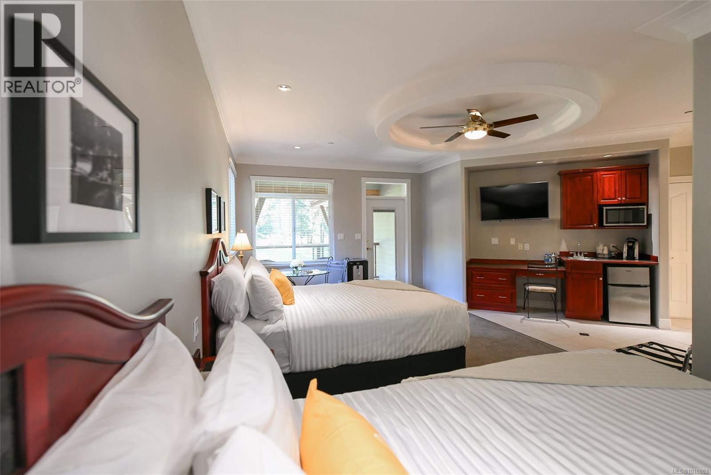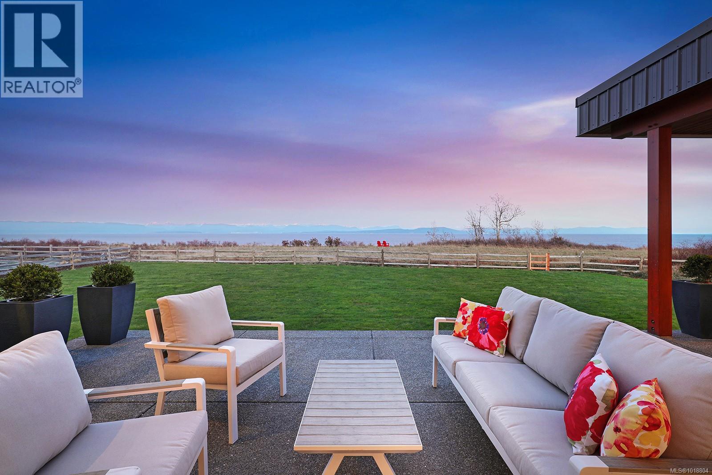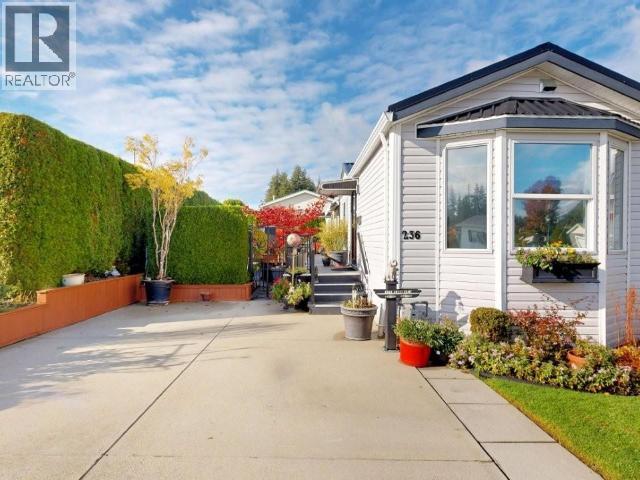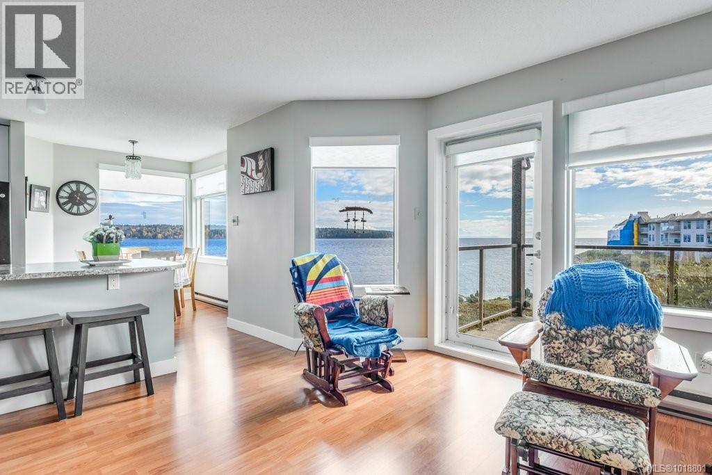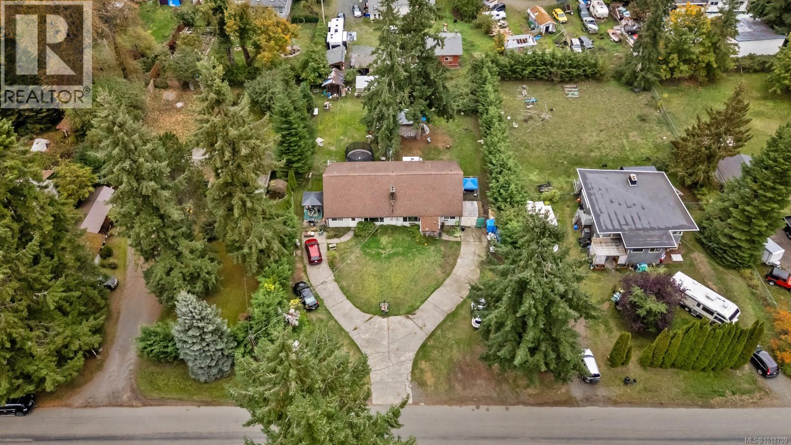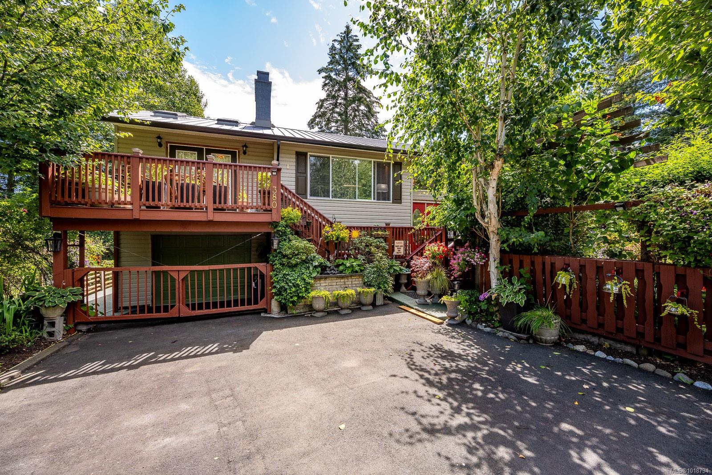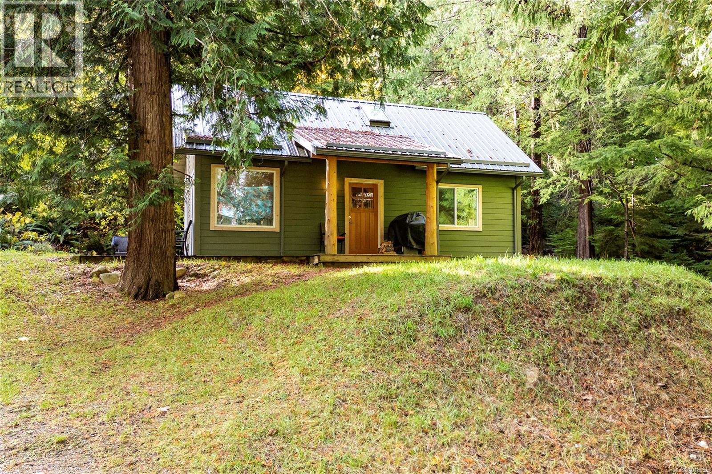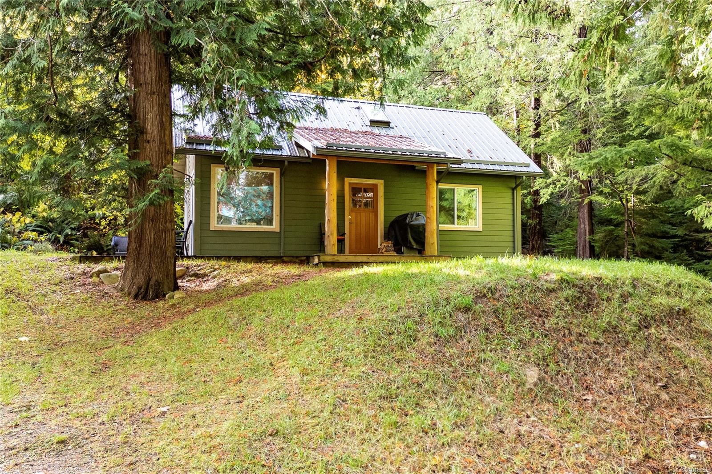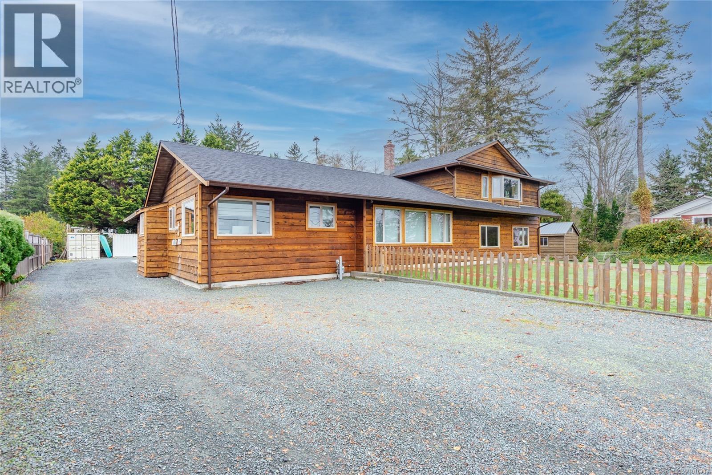- Houseful
- BC
- Campbell River
- V9H
- 1991 Fairway Dr
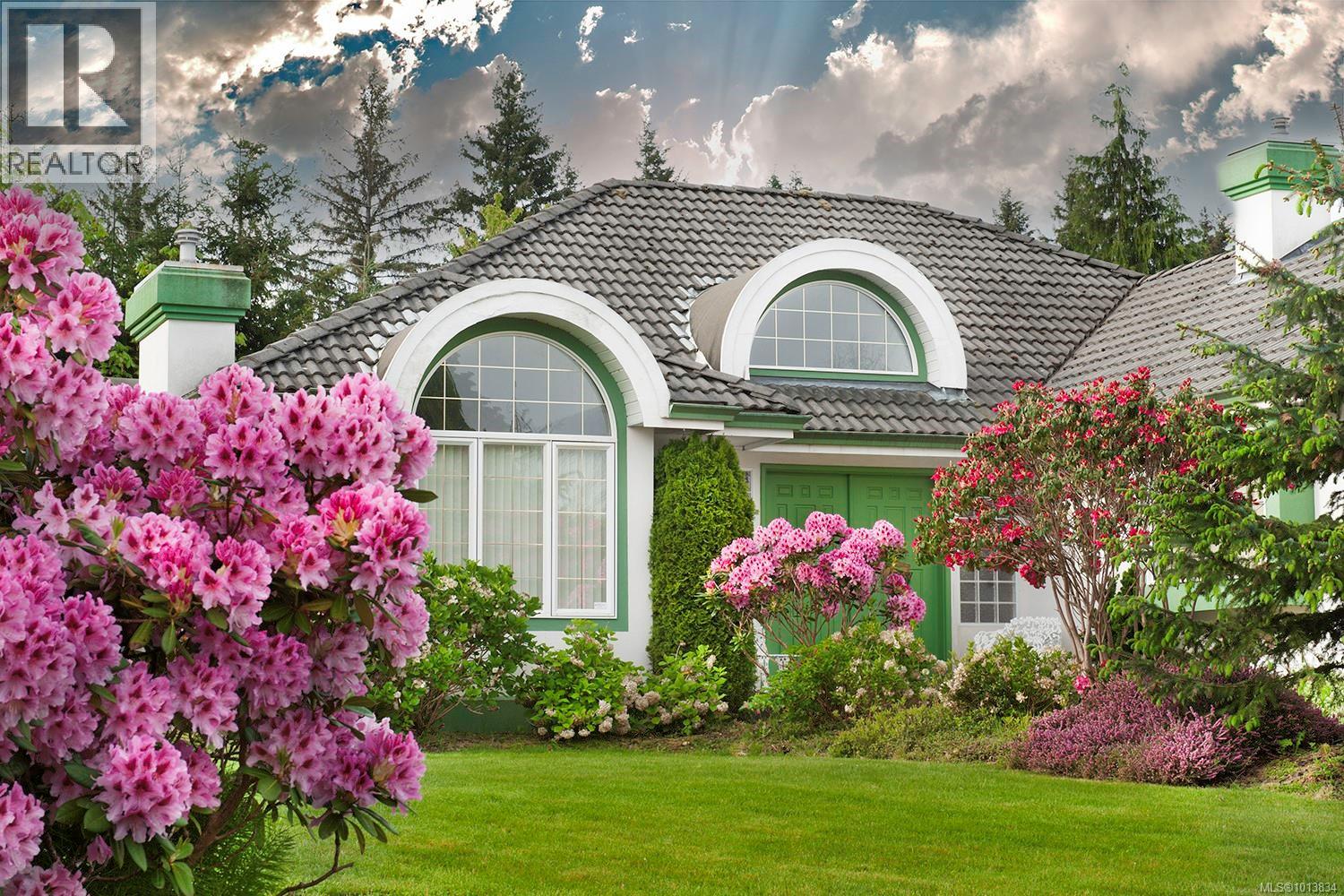
Highlights
Description
- Home value ($/Sqft)$448/Sqft
- Time on Houseful52 days
- Property typeSingle family
- Median school Score
- Year built1995
- Mortgage payment
Custom Rancher Backing onto Golf Course - Family-Oriented Neighbourhood. Welcome to this beautifully maintained and custom-finished 3 bedroom 2 bathroom rancher, ideally located in a quiet family-oriented neighbourhood just a short walk from Ripple rock Elementary School. Backing directly onto the Campbell River Golf Club, this property offers the perfect balance of privacy and natural beauty with expansive green views - yet maintains a secluded feel thank to thoughtful landscaping. Boasts over 2,030,square feet of well- designed living space, the single-level home impresses with it's vaulted ceiling, rich oak flooring, and two cozy gas fireplaces. The spacious primary suite features a luxurious ensuite bathroom complete with a luxurious freestanding tub, perfect for unwinding after a long day. Updated floors and thoughtful extras throughout the home speak to the quality of craftsmanship and attention to detail. A true standout feature is the newer detached 872 sqft studio, ideal as a home office, guest room or creative space, and fully equipped with a kitchenette and full bathroom. Whether for extended family or income potential, this space adds remarkable flexibility and value. Outdoor living is a dream here, with over 1,300 sqft of entertainment-sized decking - perfect for summer barbecues, morning coffee, or relaxing in the serene surroundings. the concrete tile roof, oversized 21'x26' garage with built in cupboards, and 5 zone sprinkler system further enhances functionality and peace of mind. The fully fenced and beautifully landscaped yard makes this home move in ready for families retirees, or anyone seeking an exceptional West Coast lifestyle. It would be almost impossible to replace at this cost - come take a look at this rare offering that combines luxury, location and value. (id:63267)
Home overview
- Cooling Air conditioned
- Heat source Electric
- Heat type Forced air, heat pump
- # parking spaces 4
- Has garage (y/n) Yes
- # full baths 3
- # total bathrooms 3.0
- # of above grade bedrooms 3
- Has fireplace (y/n) Yes
- Subdivision Campbell river west
- Zoning description Residential
- Lot dimensions 13068
- Lot size (acres) 0.3070489
- Building size 2902
- Listing # 1013834
- Property sub type Single family residence
- Status Active
- Bedroom 3.632m X 3.454m
Level: Main - Living room 3.785m X 5.207m
Level: Main - Primary bedroom 3.658m X Measurements not available
Level: Main - Dining room 3.048m X Measurements not available
Level: Main - Kitchen Measurements not available X 3.962m
Level: Main - Bathroom 5 - Piece
Level: Main - Dining nook Measurements not available X 3.658m
Level: Main - 3.556m X 4.699m
Level: Main - Bedroom 3.099m X 3.632m
Level: Main - Kitchen 3.454m X 3.581m
Level: Main - Ensuite 4 - Piece
Level: Main - 3.454m X 5.131m
Level: Main - Office 3.429m X 5.766m
Level: Main - Bathroom 4 - Piece
Level: Main - 3.556m X 3.708m
Level: Main
- Listing source url Https://www.realtor.ca/real-estate/28857505/1991-fairway-dr-campbell-river-campbell-river-west
- Listing type identifier Idx

$-3,464
/ Month

