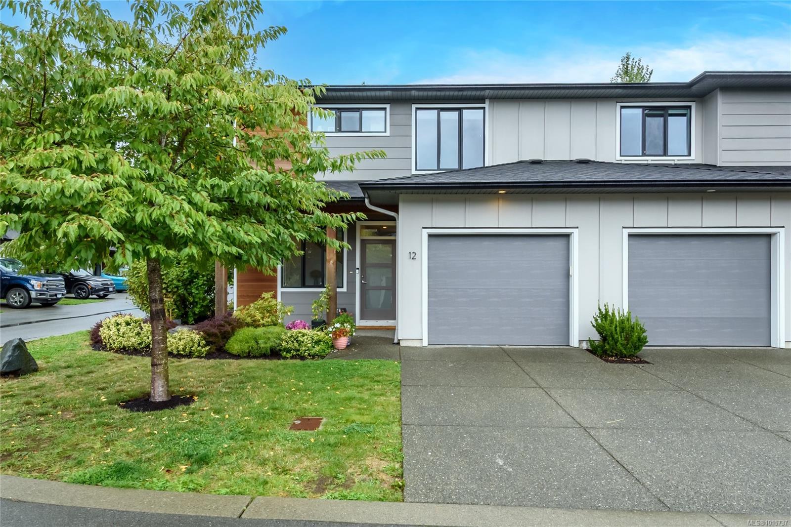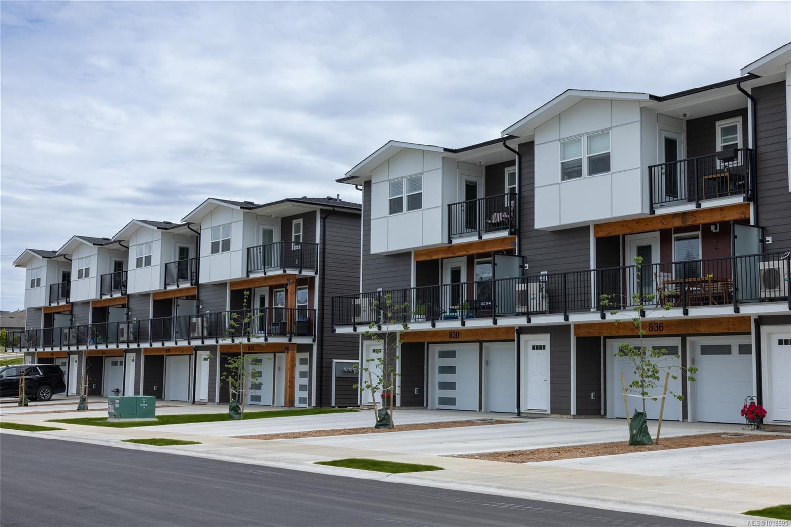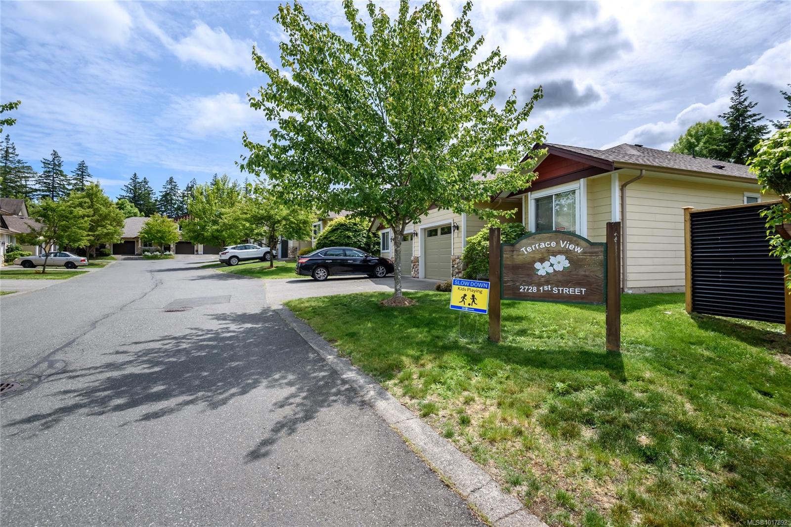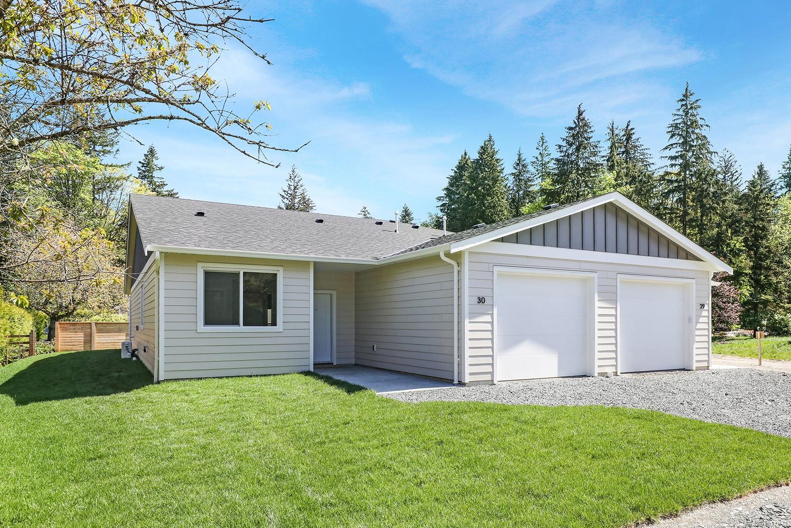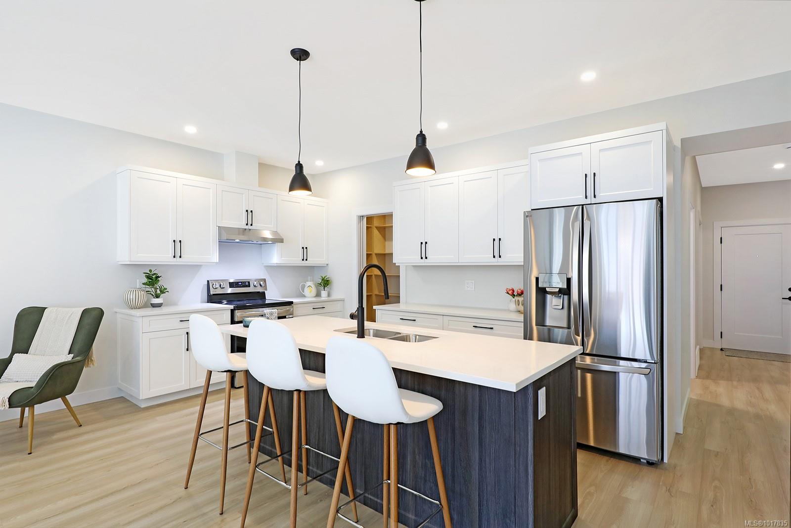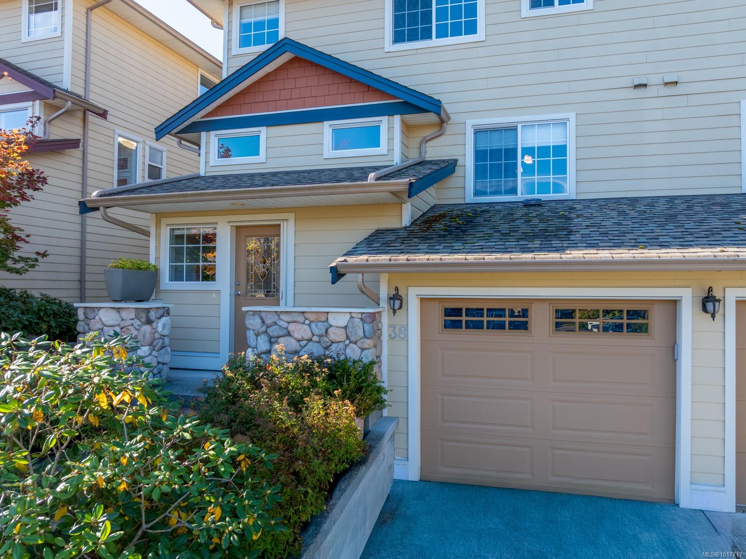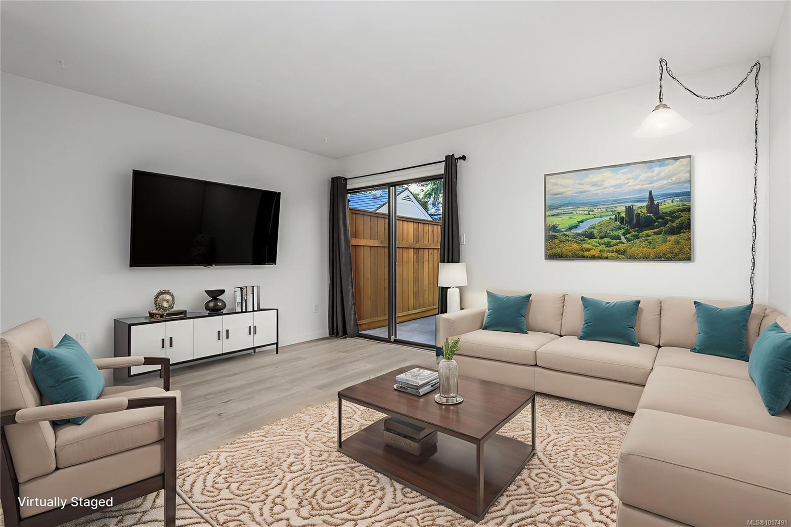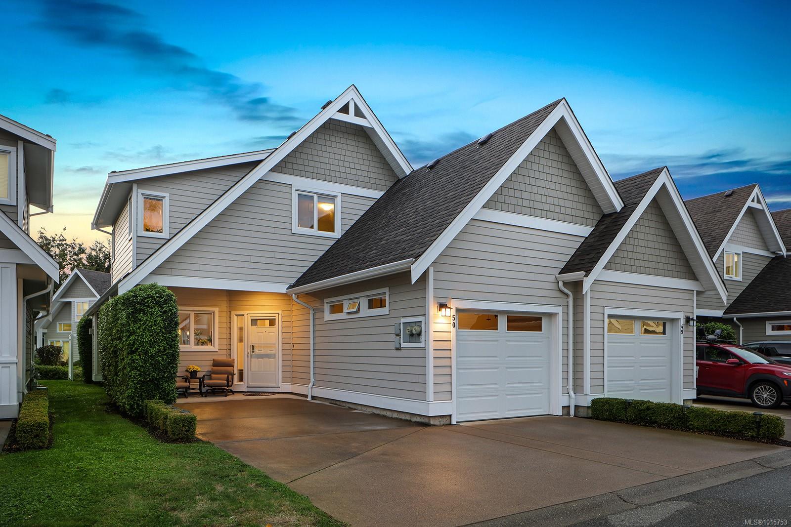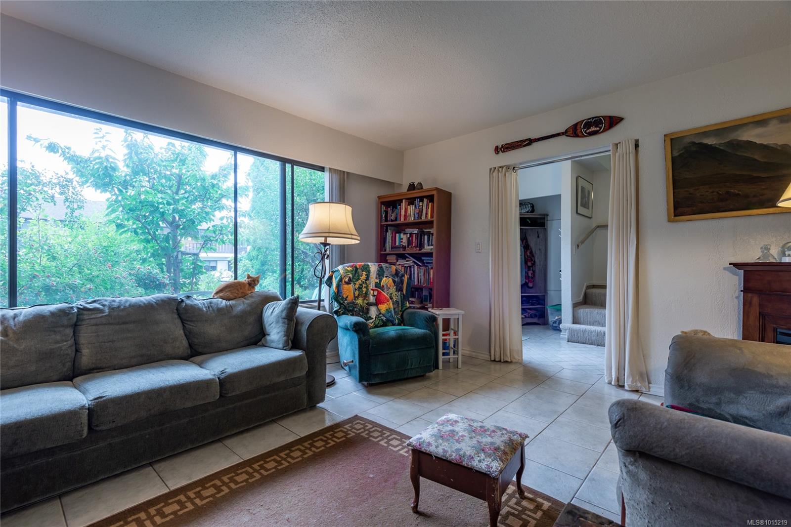- Houseful
- BC
- Campbell River
- V9H
- 2006 Sierra Dr Apt 21
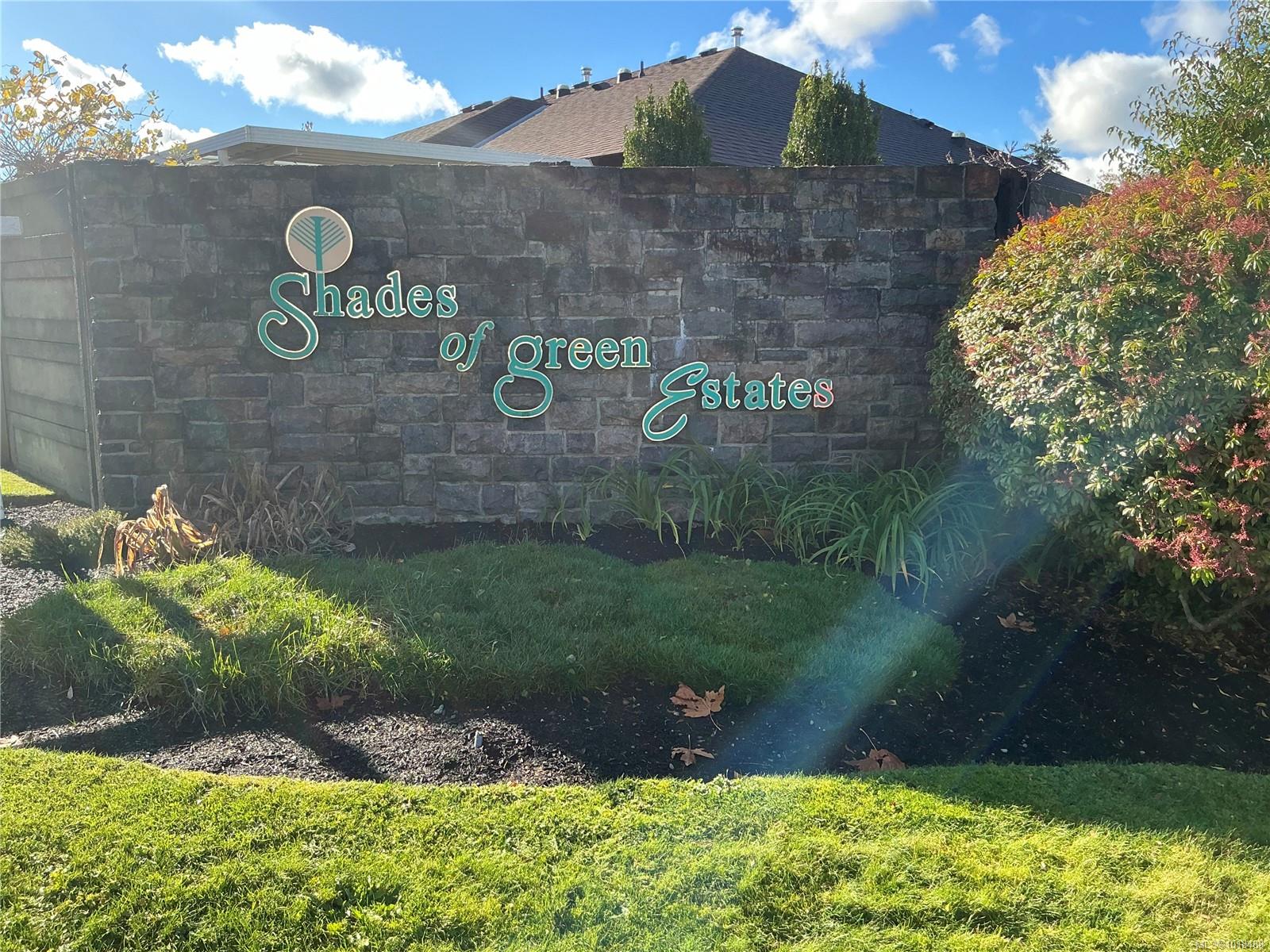
2006 Sierra Dr Apt 21
2006 Sierra Dr Apt 21
Highlights
Description
- Home value ($/Sqft)$393/Sqft
- Time on Housefulnew 4 days
- Property typeResidential
- Median school Score
- Lot size3,485 Sqft
- Year built2006
- Garage spaces2
- Mortgage payment
Golf course living at its best. Shades of Greens Estates is situated on the spectacular Campbell River Golf Course and walking distance to the Stunning new Destination Hotel and Spa Naturally Pacific Resort. This 2 bedroom plus den patio home is a blend of comfort and convenience. With 1600 sq ft of living space you will enjoy a large kitchen with loads of cupboard space. The large living room has a cozy fireplace and French doors leading to a private rear yard with patio area. The large primary bedroom has ample closet space and a large 5pc ensuite with a large soaker tub. The 2nd bedroom is a good size with a cheater ensuite into the main bathroom. For more comfort and convenience there is a Large laundry area with sink,Hot water on demand,built in vacuum with kick plates and solar tubes.The double heated garage has plenty of space including room for a workbench and easy access to a large attic for more storage. Golf course living at its best. View today before its to late.
Home overview
- Cooling None
- Heat type Forced air
- Sewer/ septic Sewer connected
- # total stories 1
- Building amenities Secured entry, shared bbq
- Construction materials Frame wood
- Foundation Concrete perimeter
- Roof Asphalt shingle
- # garage spaces 2
- # parking spaces 2
- Has garage (y/n) Yes
- Parking desc Driveway, garage double
- # total bathrooms 2.0
- # of above grade bedrooms 2
- # of rooms 10
- Flooring Mixed
- Has fireplace (y/n) Yes
- Laundry information In unit
- County Campbell river city of
- Area Campbell river
- Subdivision Shades of green
- Water source Municipal
- Zoning description Multi-family
- Exposure South
- Lot desc Adult-oriented neighbourhood, central location, corner lot, gated community, landscaped, level, near golf course, park setting, private, quiet area, recreation nearby, shopping nearby
- Lot size (acres) 0.08
- Basement information Crawl space
- Building size 1630
- Mls® # 1018488
- Property sub type Townhouse
- Status Active
- Tax year 2024
- Bedroom Main: 14m X 13m
Level: Main - Laundry Main: 7m X 6m
Level: Main - Dining room Main: 15m X 8m
Level: Main - Den Main: 13m X 10m
Level: Main - Living room Main: 17m X 15m
Level: Main - Ensuite Main: 10m X 5m
Level: Main - Main: 6m X 5m
Level: Main - Primary bedroom Main: 15m X 13m
Level: Main - Bathroom Main: 8m X 4m
Level: Main - Kitchen Main: 13m X 13m
Level: Main
- Listing type identifier Idx

$-1,408
/ Month

