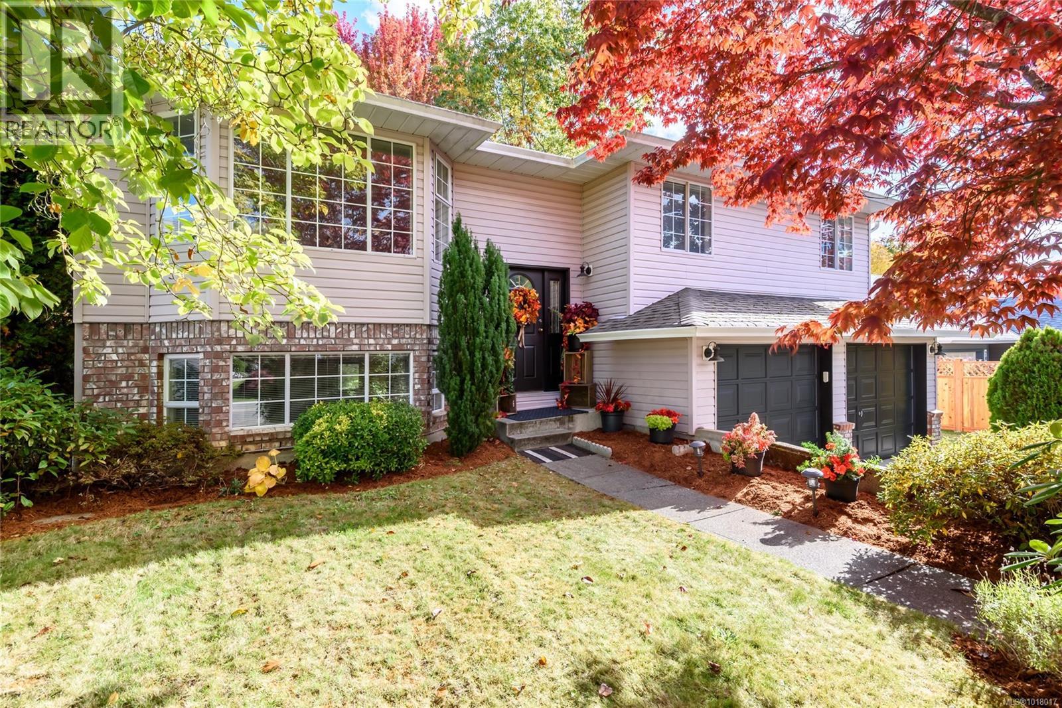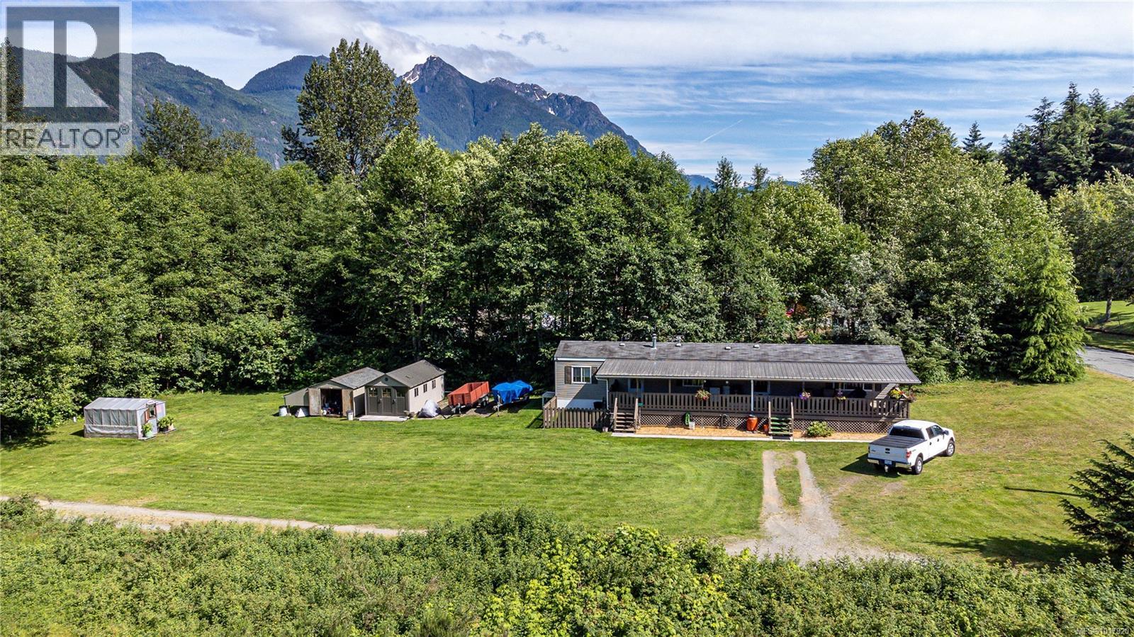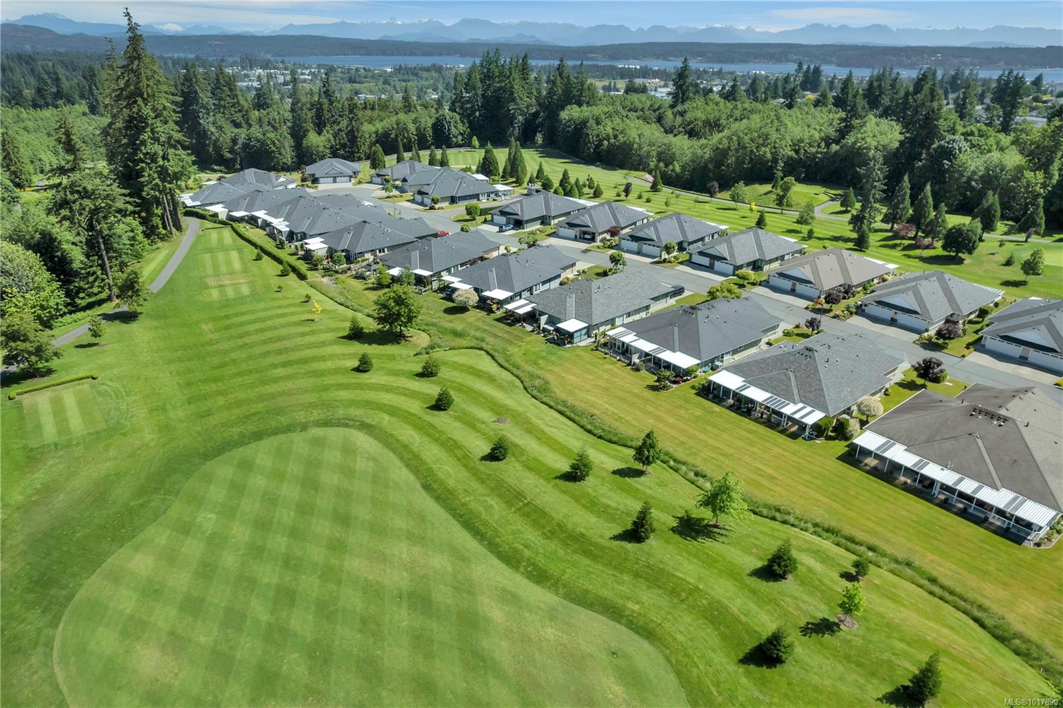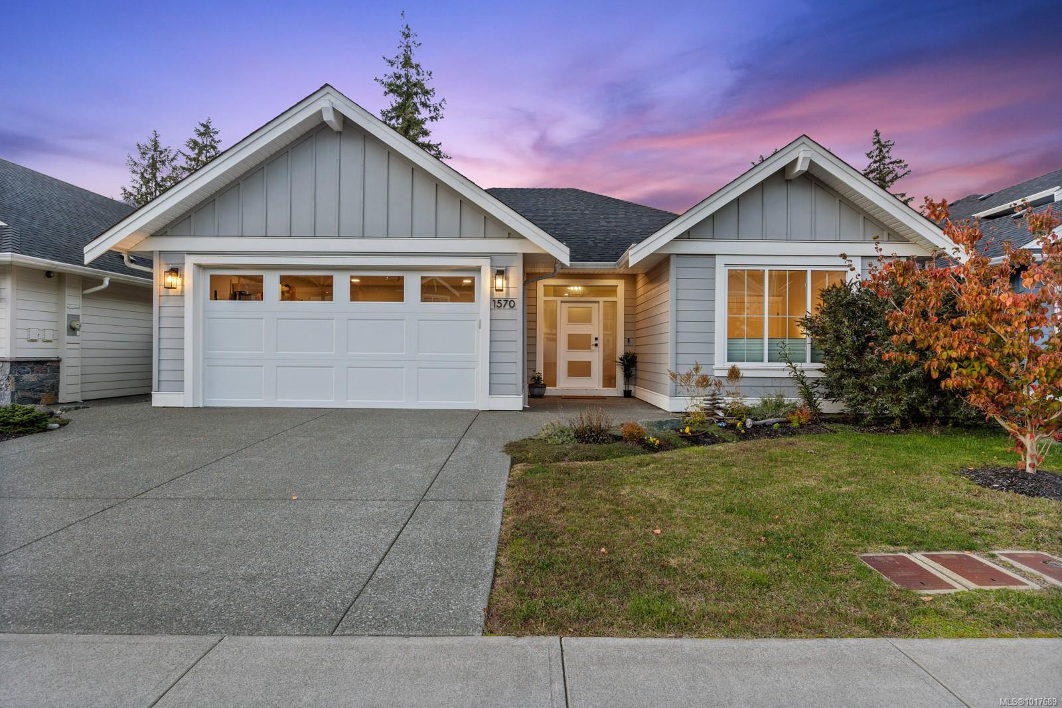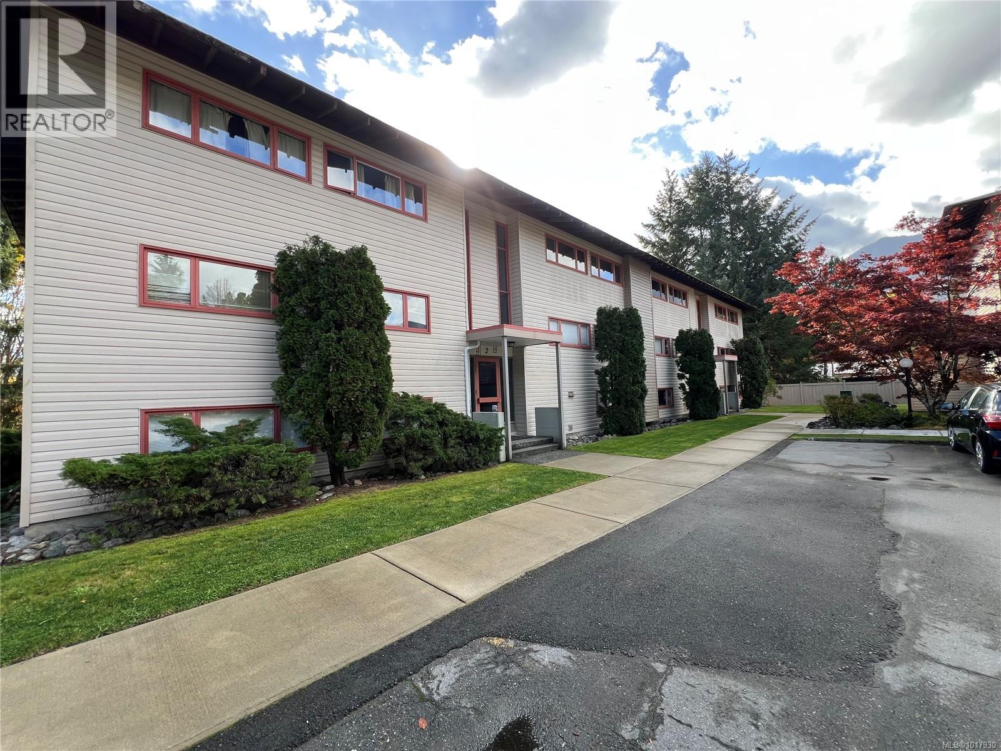- Houseful
- BC
- Campbell River
- V9H
- 2006 Sierra Dr Unit 72 Dr

2006 Sierra Dr Unit 72 Dr
2006 Sierra Dr Unit 72 Dr
Highlights
Description
- Home value ($/Sqft)$510/Sqft
- Time on Housefulnew 3 hours
- Property typeSingle family
- Median school Score
- Year built2008
- Mortgage payment
Welcome home to Shades of Green, where every day feels like a getaway. Nestled along the scenic Campbell River Golf Course, this beautifully updated 2-bedroom plus den patio home offers the perfect blend of comfort and convenience. Inside, you’ll find a bright freshly painted open-concept layout featuring brand new flooring, trim, toilets and LED lights, a spacious kitchen with ample cabinetry, and a cozy gas fireplace in the living room. The generous primary bedroom includes a 3-piece ensuite and a walk-through closet for added ease. Enjoy year-round sunshine in the west-facing enclosed sunroom—ideal for relaxing afternoons. A newly upgraded heat pump and air handler provides efficient heating and cool comfort through the seasons. The double garage offers plenty of space, including a bonus area for a workbench or extra storage, plus a handy pull-down staircase to the attic for easy access to even more storage. This home is turn-key and move-in ready! (id:63267)
Home overview
- Cooling Air conditioned
- Heat source Electric
- Heat type Heat pump
- # parking spaces 2
- # full baths 2
- # total bathrooms 2.0
- # of above grade bedrooms 2
- Has fireplace (y/n) Yes
- Community features Pets allowed, family oriented
- Subdivision Shades of green
- Zoning description Multi-family
- Directions 2199848
- Lot dimensions 4200
- Lot size (acres) 0.098684214
- Building size 1324
- Listing # 1017890
- Property sub type Single family residence
- Status Active
- Dining room 2.819m X 5.385m
Level: Main - Living room 4.674m X 4.166m
Level: Main - Primary bedroom 4.597m X 3.327m
Level: Main - Ensuite 1.473m X 2.591m
Level: Main - Laundry 1.499m X 2.591m
Level: Main - Bathroom 2.642m X 1.93m
Level: Main - Kitchen 3.988m X 3.632m
Level: Main - Office 3.327m X 2.794m
Level: Main - 2.438m X Measurements not available
Level: Main - Bedroom 3.734m X 3.277m
Level: Main
- Listing source url Https://www.realtor.ca/real-estate/29015046/72-2006-sierra-dr-campbell-river-campbell-river-west
- Listing type identifier Idx

$-1,537
/ Month



