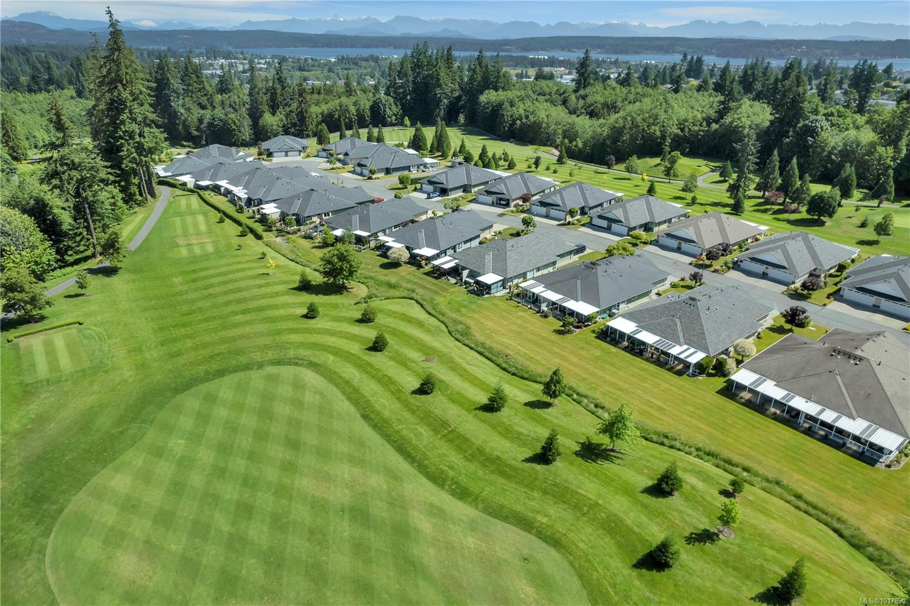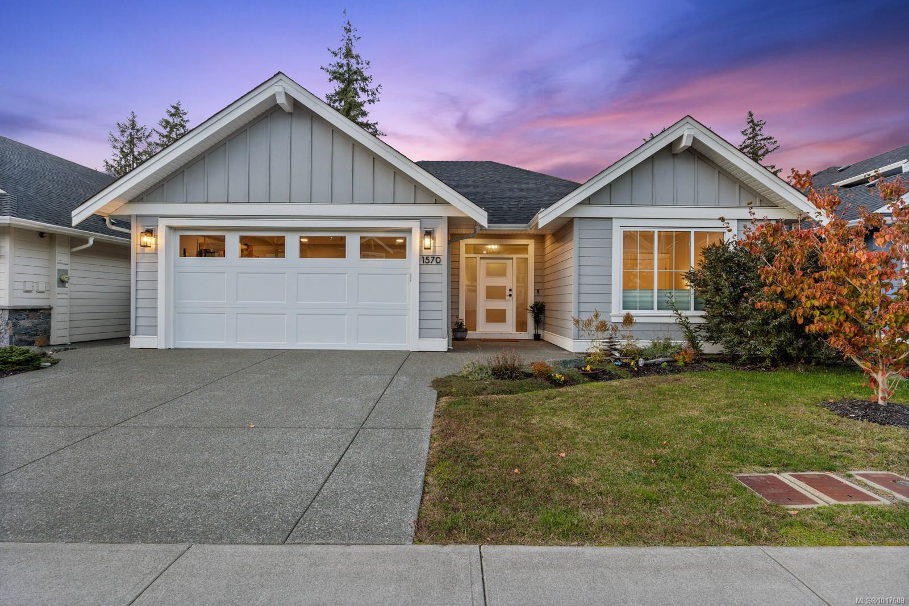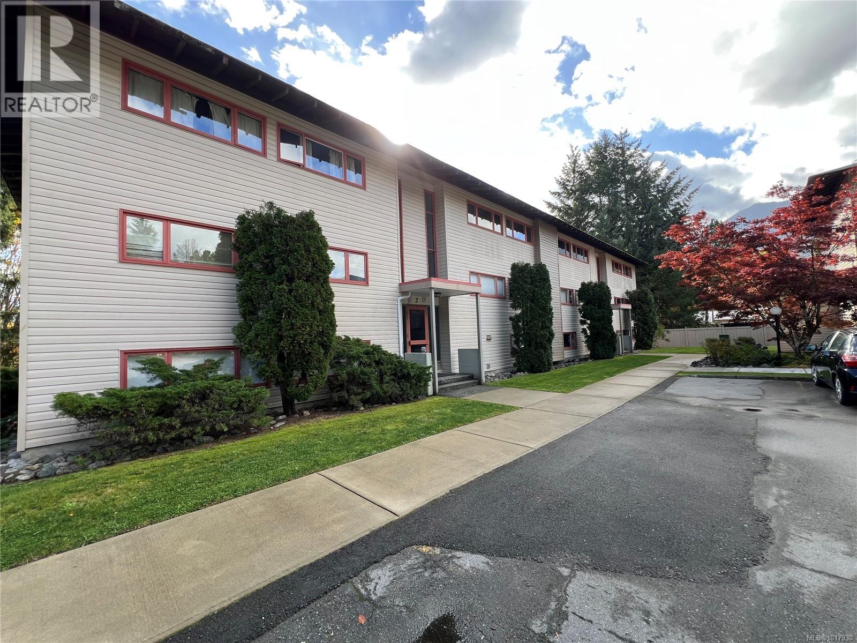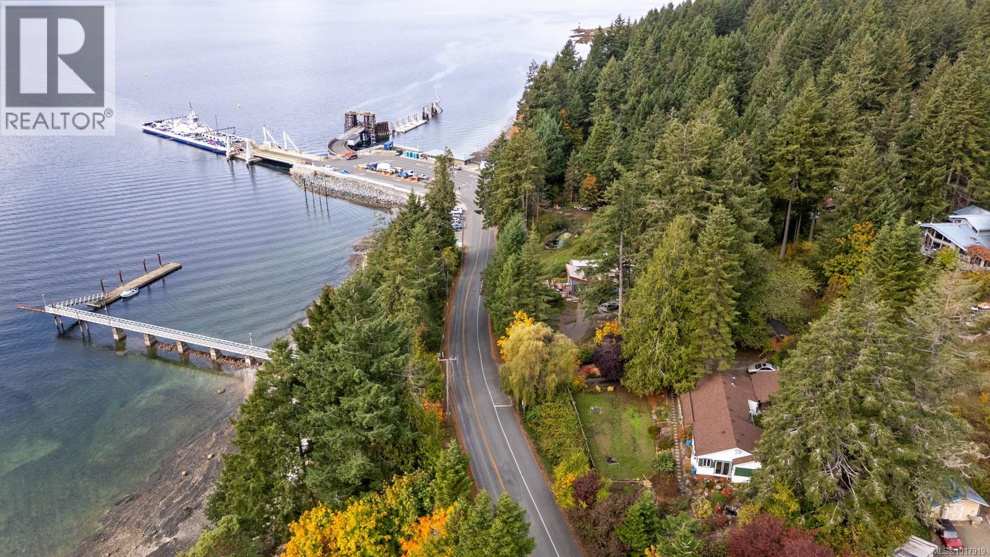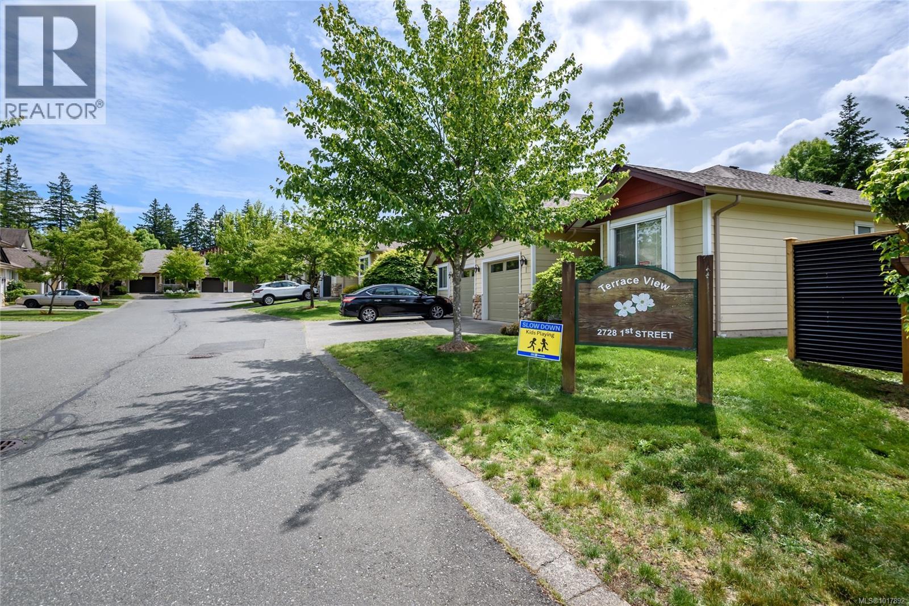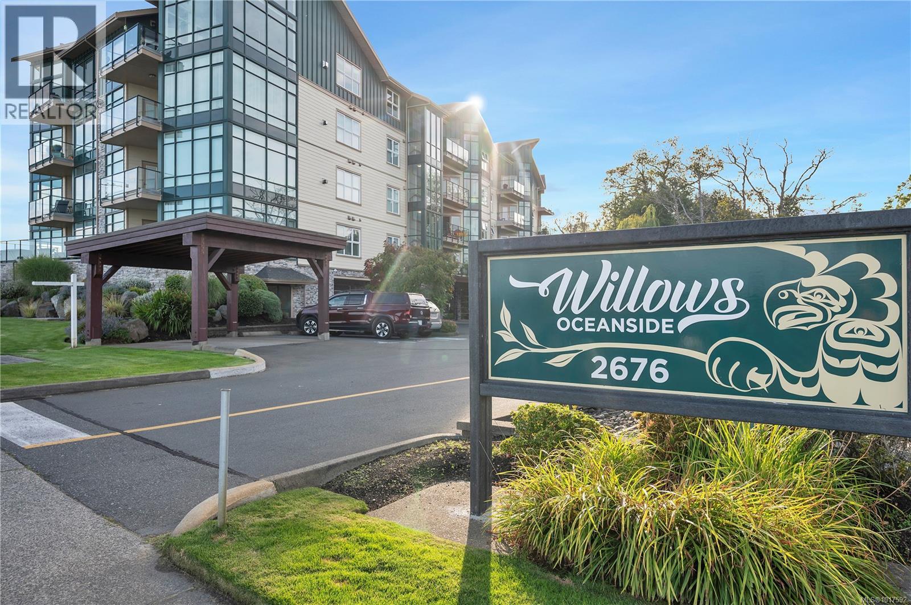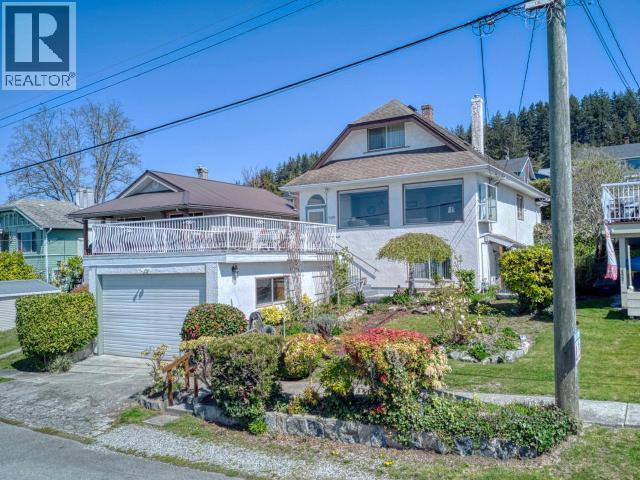- Houseful
- BC
- Campbell River
- V9H
- 2006 Sierra Dr Unit 82 Dr
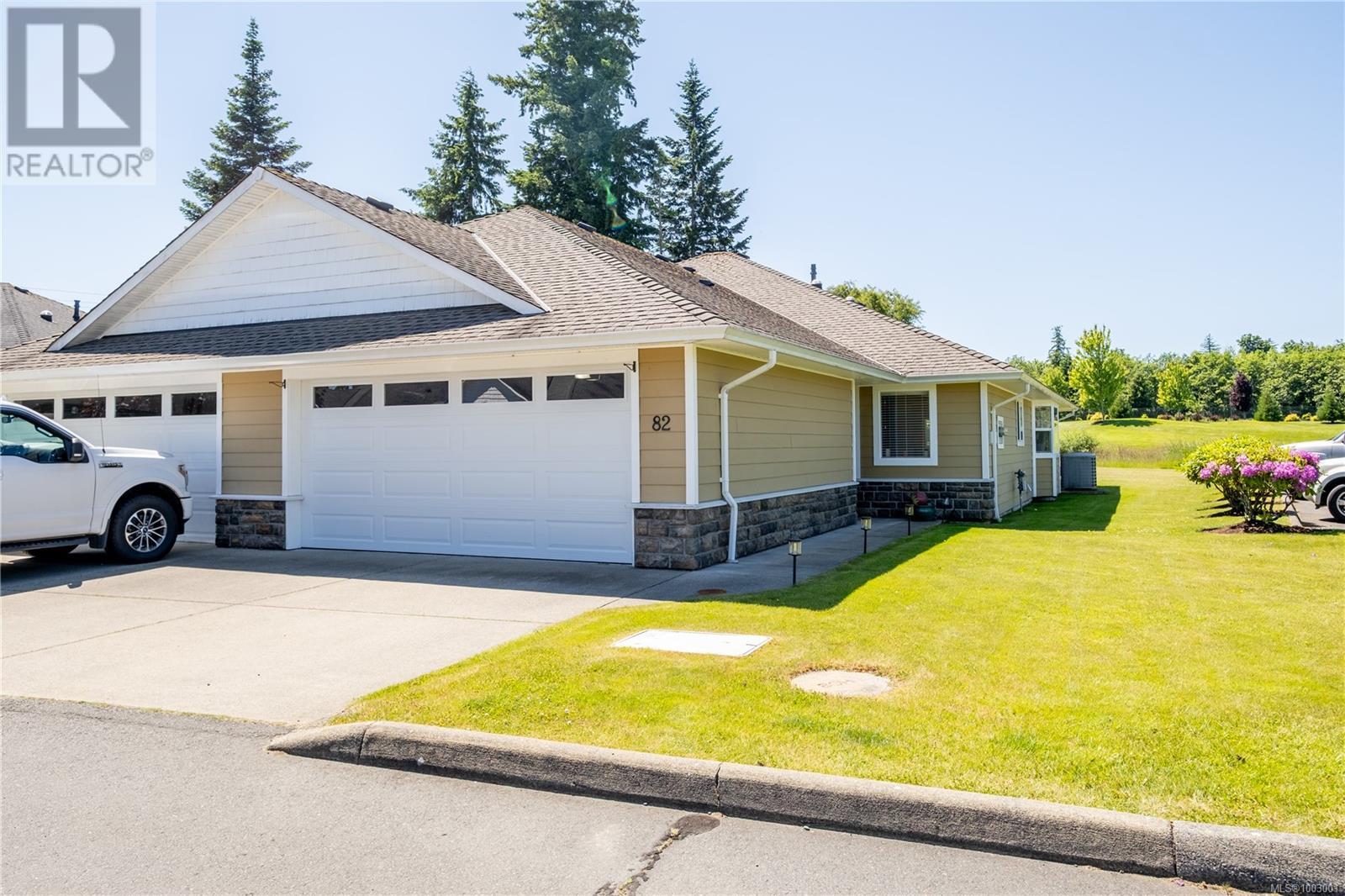
2006 Sierra Dr Unit 82 Dr
2006 Sierra Dr Unit 82 Dr
Highlights
Description
- Home value ($/Sqft)$521/Sqft
- Time on Houseful18 days
- Property typeSingle family
- Median school Score
- Year built2007
- Mortgage payment
This very well cared for 2 bedroom plus den, 2 bathroom patio home is located in the desirable Shades of Green community overlooking the 7th fairway of the Campbell River Golf Club. The open concept design offers plenty of living space and an ideal place to entertain. In the living room you will find a cozy gas fireplace and french doors opening to the private patio along with a bay window allowing for plenty of natural light. The dining area is quite spacious and a great space for your formal dinners. The kitchen is well planned offering plenty of counter space and cupboards as well as sit up eating bar. The master bedroom is situated at the back of the home and offers plenty of closet space as well as a 4 piece ensuite. At the opposite end of the home is the second bedroom with access into the main bathroom making it a nice private space for guests. From the large private back patio you will enjoy taking in the greenery and watching the golfers go by. adding to the comfort of the home is a heat pump and hot water on demand. Book your viewing today! (id:63267)
Home overview
- Cooling Air conditioned
- Heat type Heat pump
- # parking spaces 2
- # full baths 2
- # total bathrooms 2.0
- # of above grade bedrooms 2
- Has fireplace (y/n) Yes
- Community features Pets allowed, family oriented
- Subdivision Campbell river west
- Zoning description Multi-family
- Lot size (acres) 0.0
- Building size 1248
- Listing # 1003001
- Property sub type Single family residence
- Status Active
- Den 3.429m X 2.794m
Level: Main - Ensuite 4 - Piece
Level: Main - Bathroom 3 - Piece
Level: Main - Primary bedroom 4.597m X 3.327m
Level: Main - Kitchen 3.531m X 3.581m
Level: Main - Laundry 1.499m X 2.667m
Level: Main - Living room 4.42m X 4.826m
Level: Main - 2.413m X 1.626m
Level: Main - Dining room 3.556m X 5.258m
Level: Main - Bedroom 3.81m X 3.378m
Level: Main
- Listing source url Https://www.realtor.ca/real-estate/28463045/82-2006-sierra-dr-campbell-river-campbell-river-west
- Listing type identifier Idx

$-1,471
/ Month



