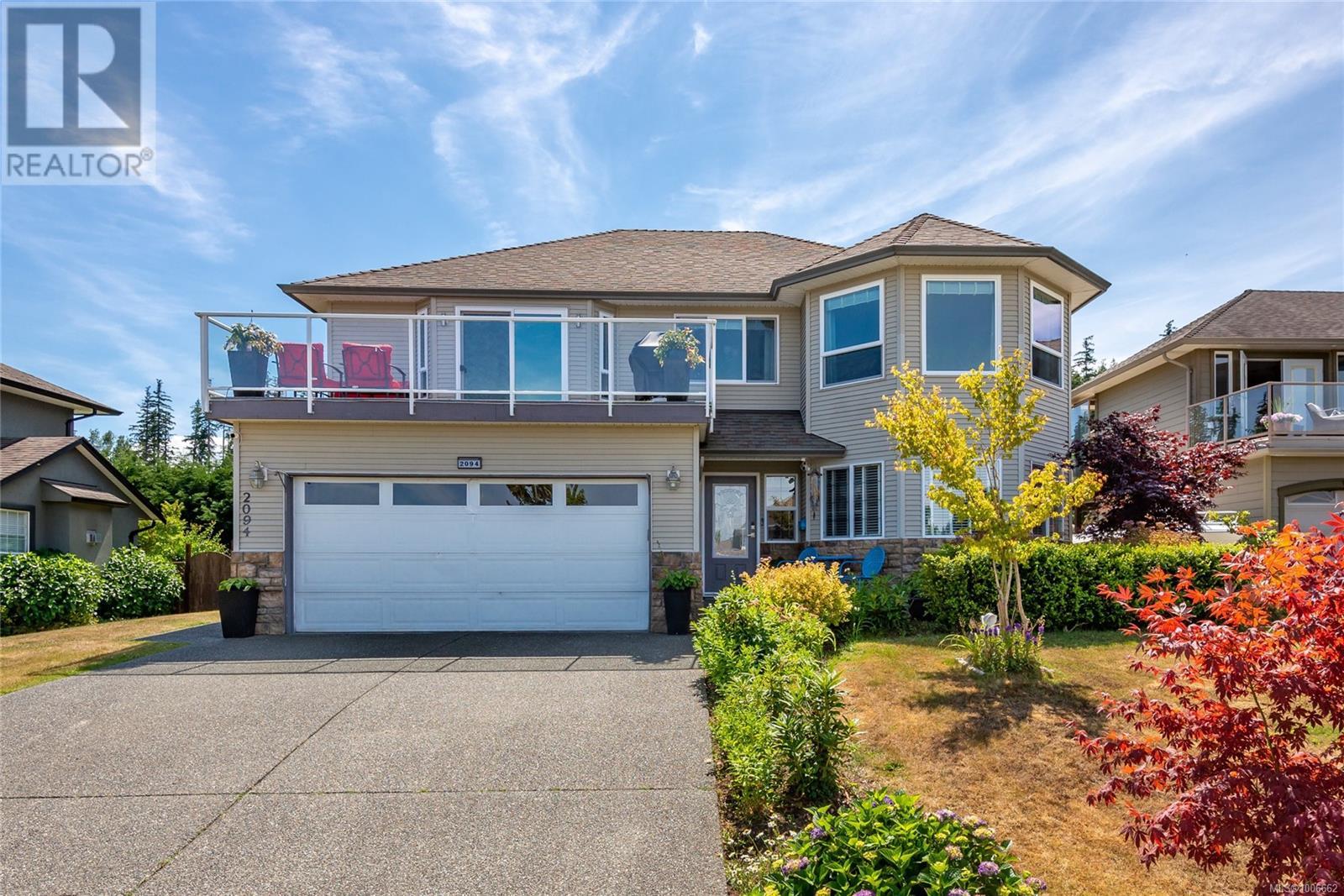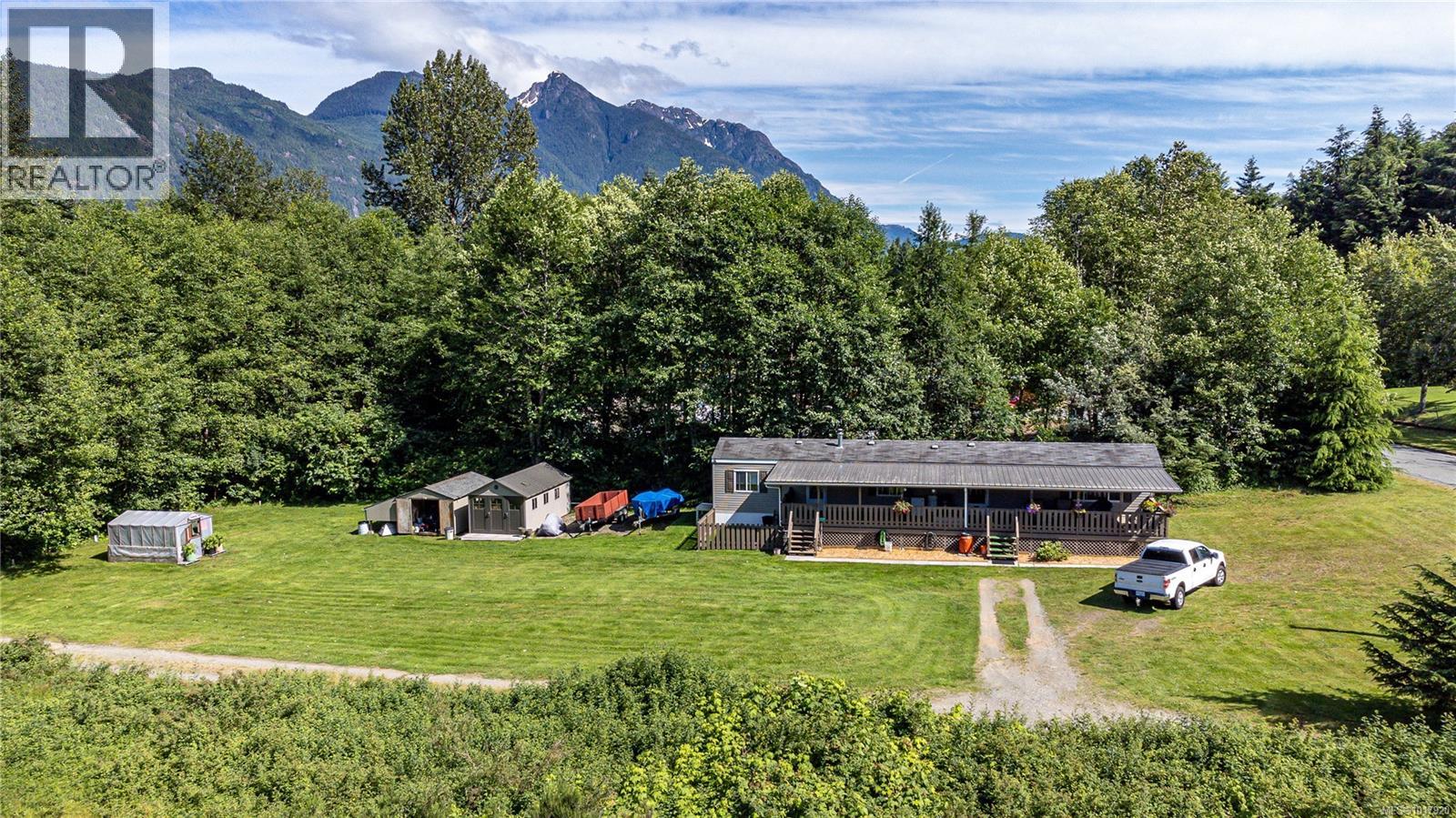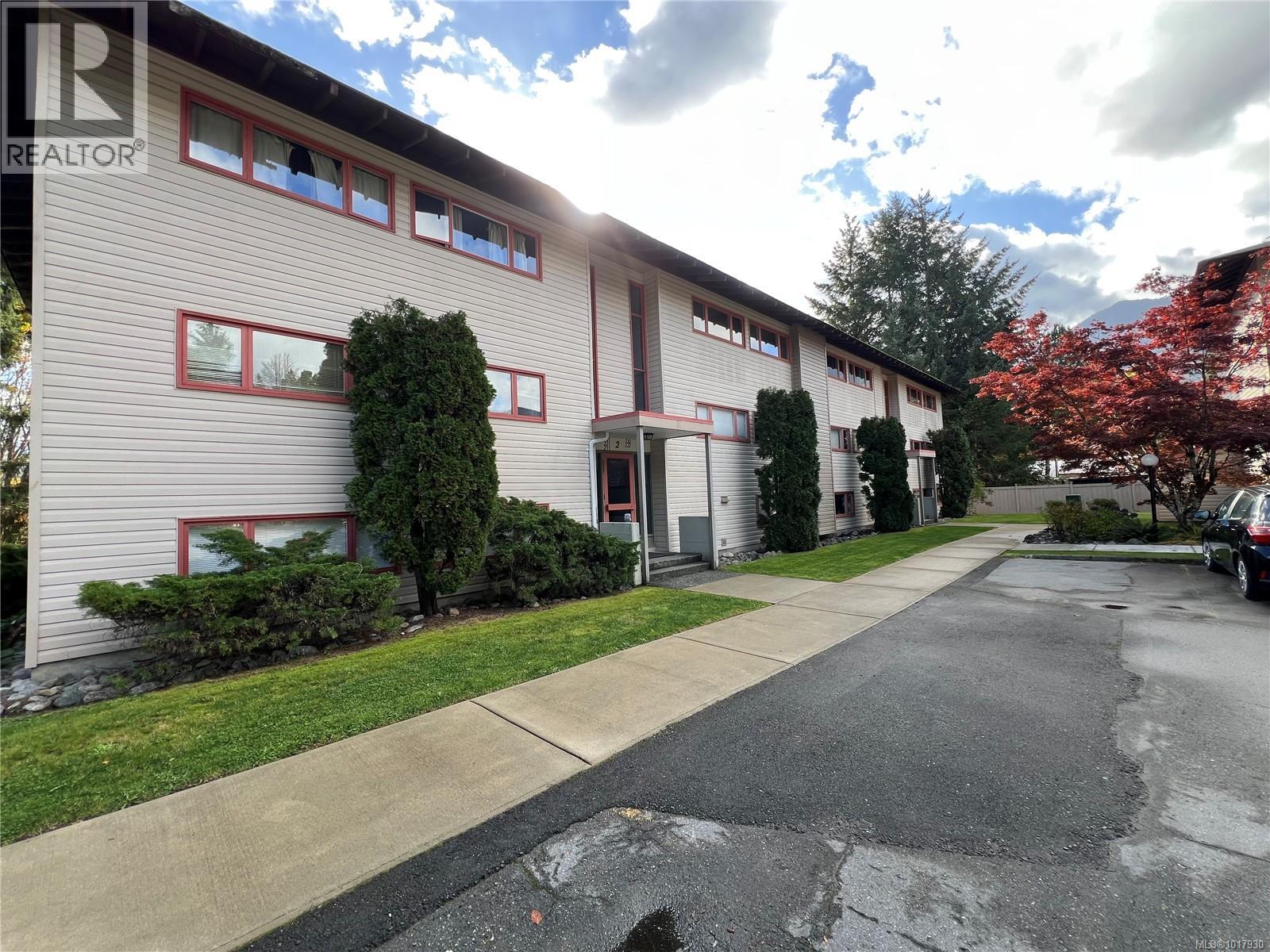- Houseful
- BC
- Campbell River
- V9H
- 2094 Varsity Dr

Highlights
Description
- Home value ($/Sqft)$401/Sqft
- Time on Houseful106 days
- Property typeSingle family
- Median school Score
- Year built2006
- Mortgage payment
Welcome to this expansive family home ideally located near all levels of schools, making it perfect for growing families. This beautifully maintained property features a bright and inviting layout with gleaming hardwood floors, a huge kitchen perfect for entertaining, and partial ocean views that add a touch of coastal charm. Downstairs, you’ll find a fully self-contained one-bedroom suite—ideal for extended family, guests, or rental income. The backyard is a true oasis, complete with mature fruit trees, a private workshop for hobbies or storage, and plenty of space to relax or garden. With room for everyone and everything, this home offers the perfect blend of functionality, comfort, and lifestyle—all in a prime, convenient location. (id:63267)
Home overview
- Cooling Air conditioned
- Heat source Electric
- Heat type Heat pump
- # parking spaces 2
- # full baths 3
- # total bathrooms 3.0
- # of above grade bedrooms 4
- Subdivision Willow point
- View Mountain view, ocean view
- Zoning description Residential
- Directions 2043510
- Lot dimensions 7140
- Lot size (acres) 0.16776316
- Building size 2340
- Listing # 1006662
- Property sub type Single family residence
- Status Active
- Primary bedroom 3.023m X 3.988m
Level: Lower - Living room Measurements not available X 3.962m
Level: Lower - Storage 2.108m X 0.991m
Level: Lower - 1.803m X 4.597m
Level: Lower - Kitchen 4.166m X 2.997m
Level: Lower - Bathroom 1.473m X 2.972m
Level: Lower - Family room 3.912m X 6.655m
Level: Lower - Kitchen 4.547m X 4.42m
Level: Main - Family room 3.912m X 5.232m
Level: Main - Ensuite 1.651m X 2.692m
Level: Main - Primary bedroom 3.556m X 5.512m
Level: Main - Bedroom 3.683m X 3.378m
Level: Main - Dining room 3.251m X 2.819m
Level: Main - Bedroom 2.667m X 2.946m
Level: Main - Bathroom 2.362m X 1.499m
Level: Main
- Listing source url Https://www.realtor.ca/real-estate/28566318/2094-varsity-dr-campbell-river-willow-point
- Listing type identifier Idx

$-2,503
/ Month












